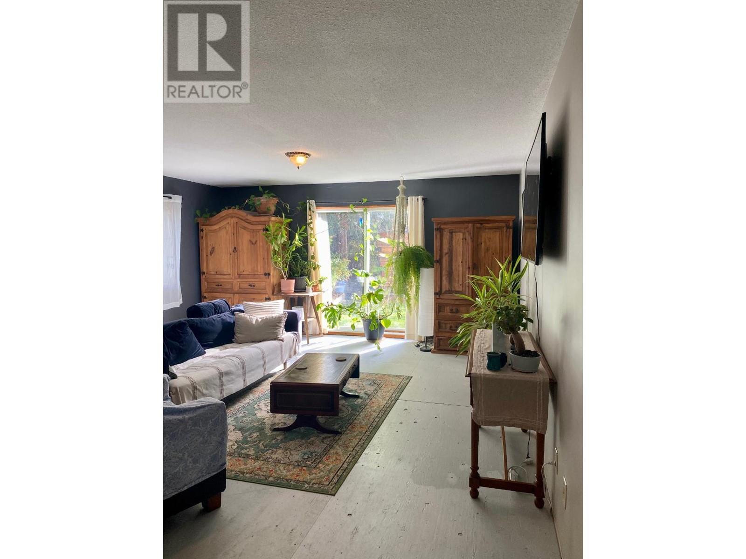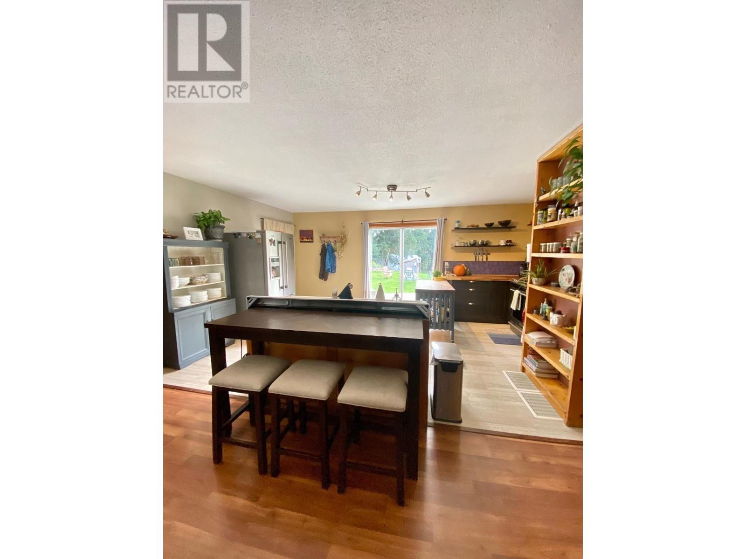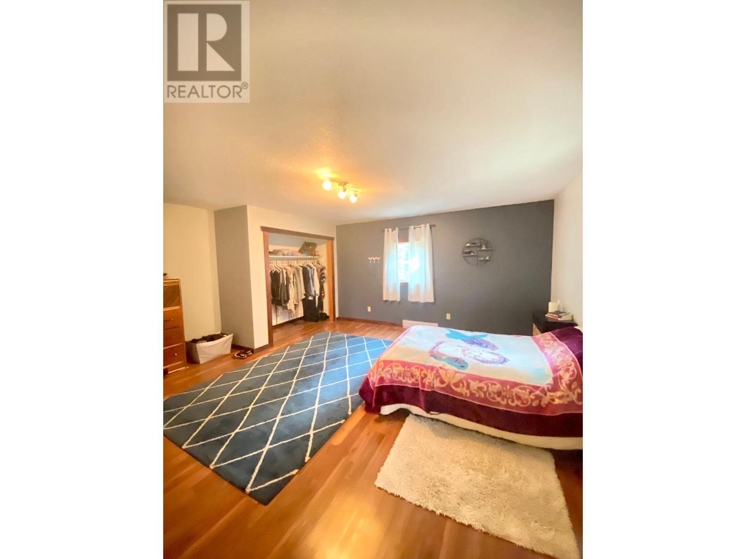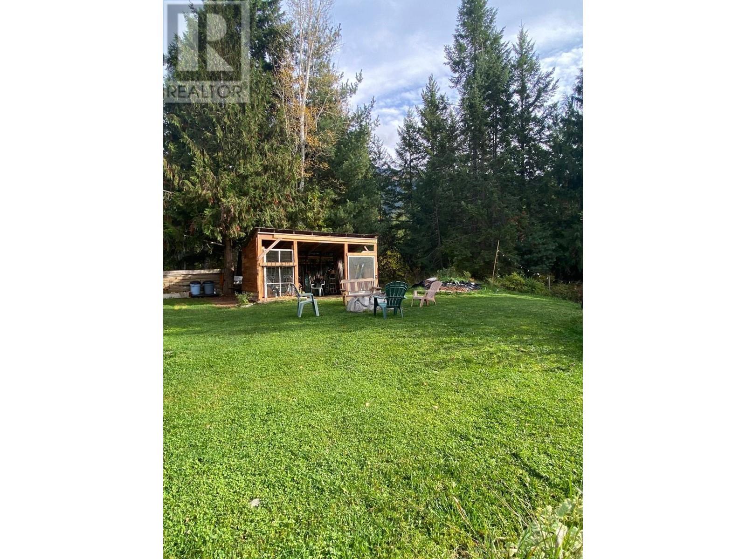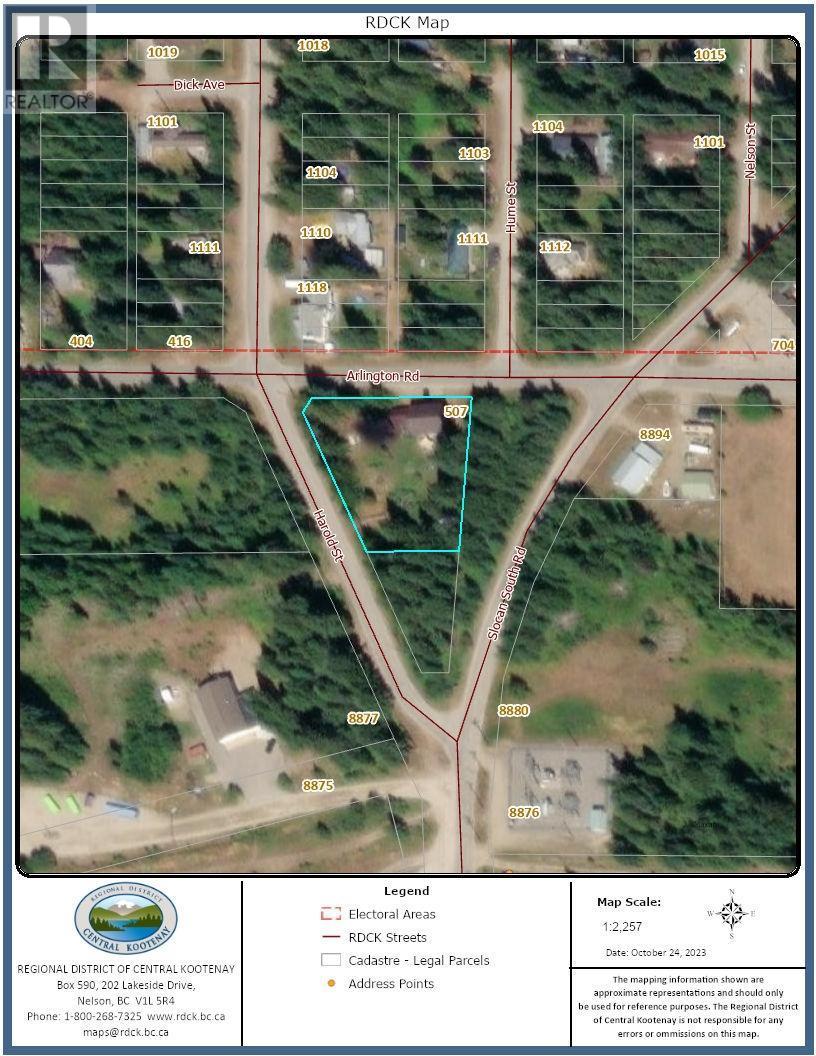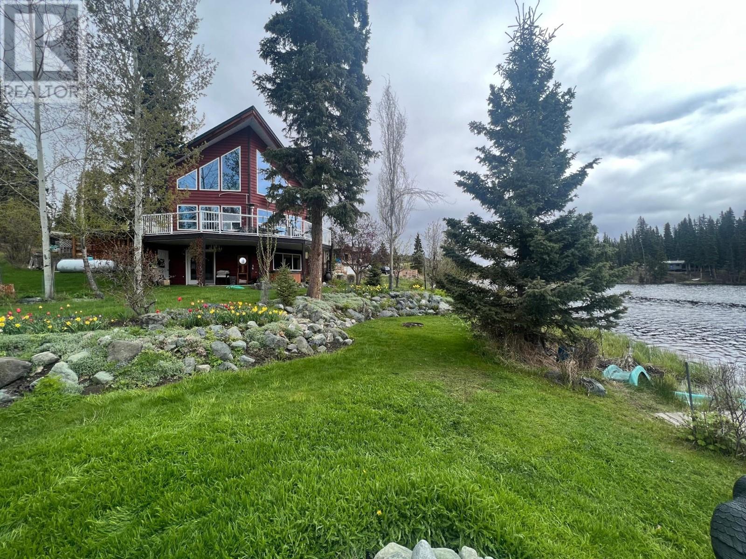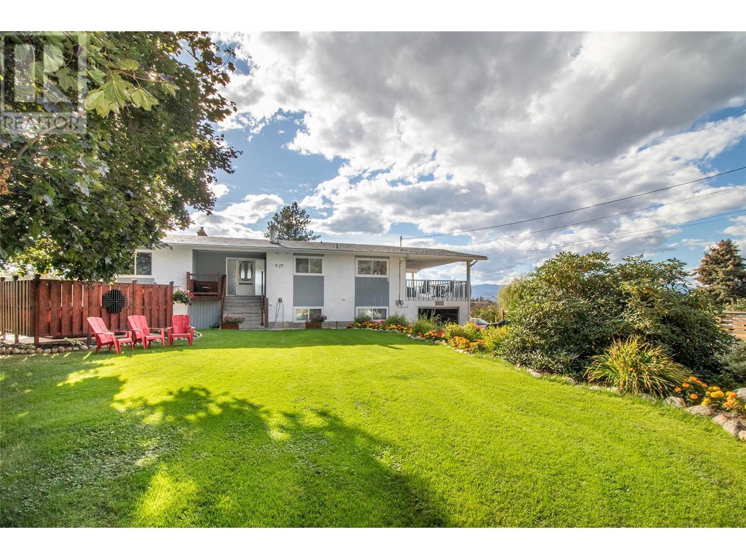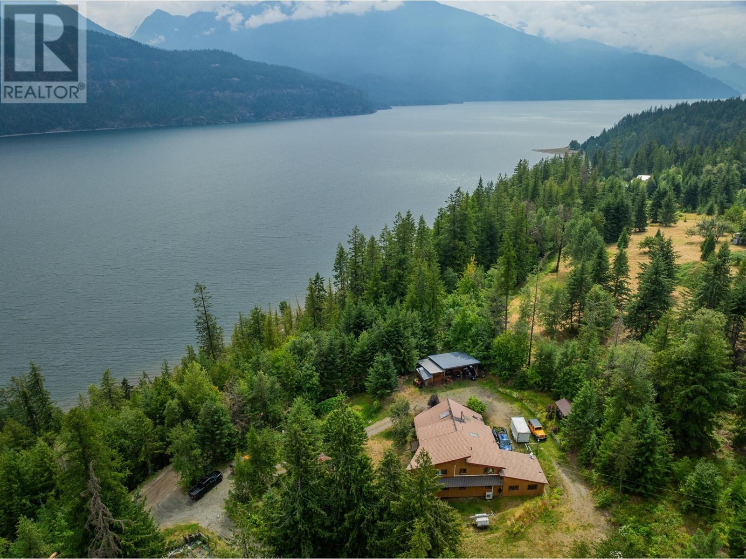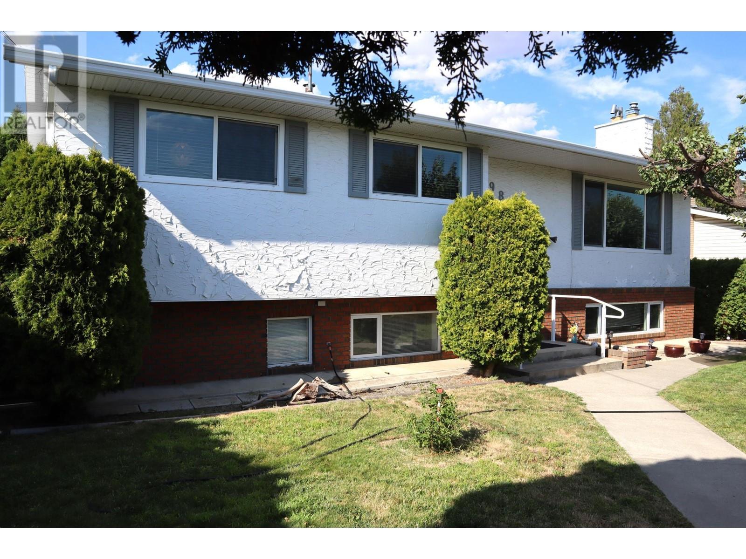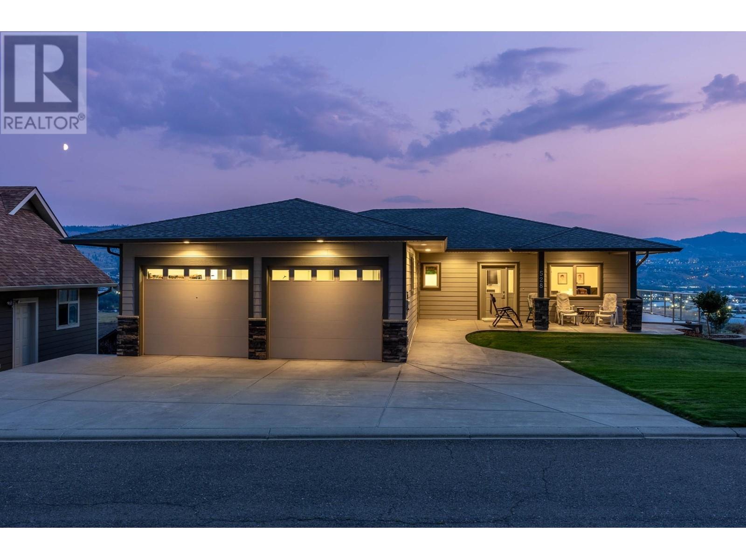507 ARLINGTON Road
Slocan, British Columbia V0G2C0
| Bathroom Total | 3 |
| Bedrooms Total | 5 |
| Half Bathrooms Total | 0 |
| Year Built | 2000 |
| Flooring Type | Hardwood, Laminate, Linoleum, Vinyl |
| Heating Type | Baseboard heaters, Stove |
| Heating Fuel | Wood |
| Bedroom | Second level | 17'1'' x 16'2'' |
| Bedroom | Second level | 14'6'' x 10'11'' |
| Bedroom | Second level | 17'1'' x 14'5'' |
| 4pc Bathroom | Second level | Measurements not available |
| Bedroom | Second level | 16'2'' x 15'2'' |
| Storage | Basement | 16'0'' x 14'0'' |
| Storage | Basement | 16'0'' x 14'0'' |
| Recreation room | Basement | 31'0'' x 22'0'' |
| 4pc Bathroom | Lower level | Measurements not available |
| Kitchen | Lower level | 21'0'' x 8'0'' |
| Bedroom | Lower level | 9'0'' x 8'0'' |
| Living room | Lower level | 18'0'' x 8'11'' |
| Foyer | Main level | 7'9'' x 5'6'' |
| 4pc Bathroom | Main level | Measurements not available |
| Kitchen | Main level | 18'6'' x 11'11'' |
| Dining room | Main level | 20'0'' x 18'4'' |
| Living room | Main level | 24'5'' x 16'2'' |
YOU MIGHT ALSO LIKE THESE LISTINGS
Previous
Next








