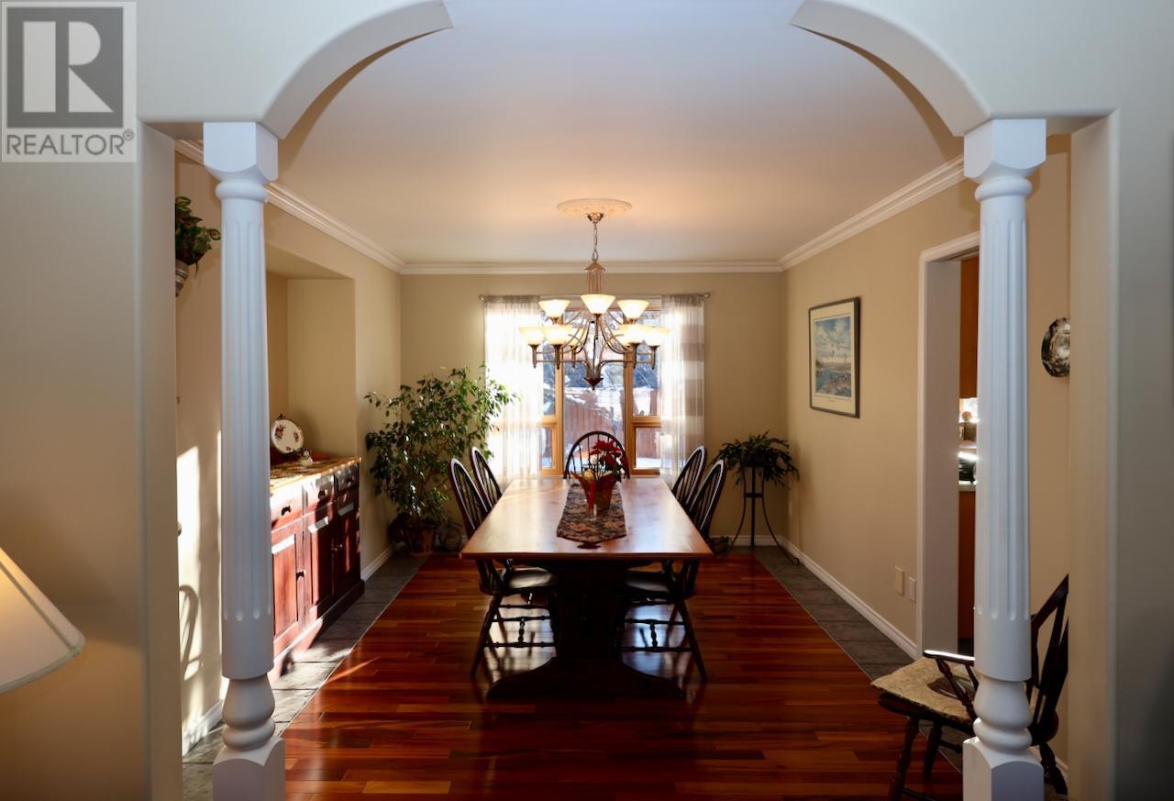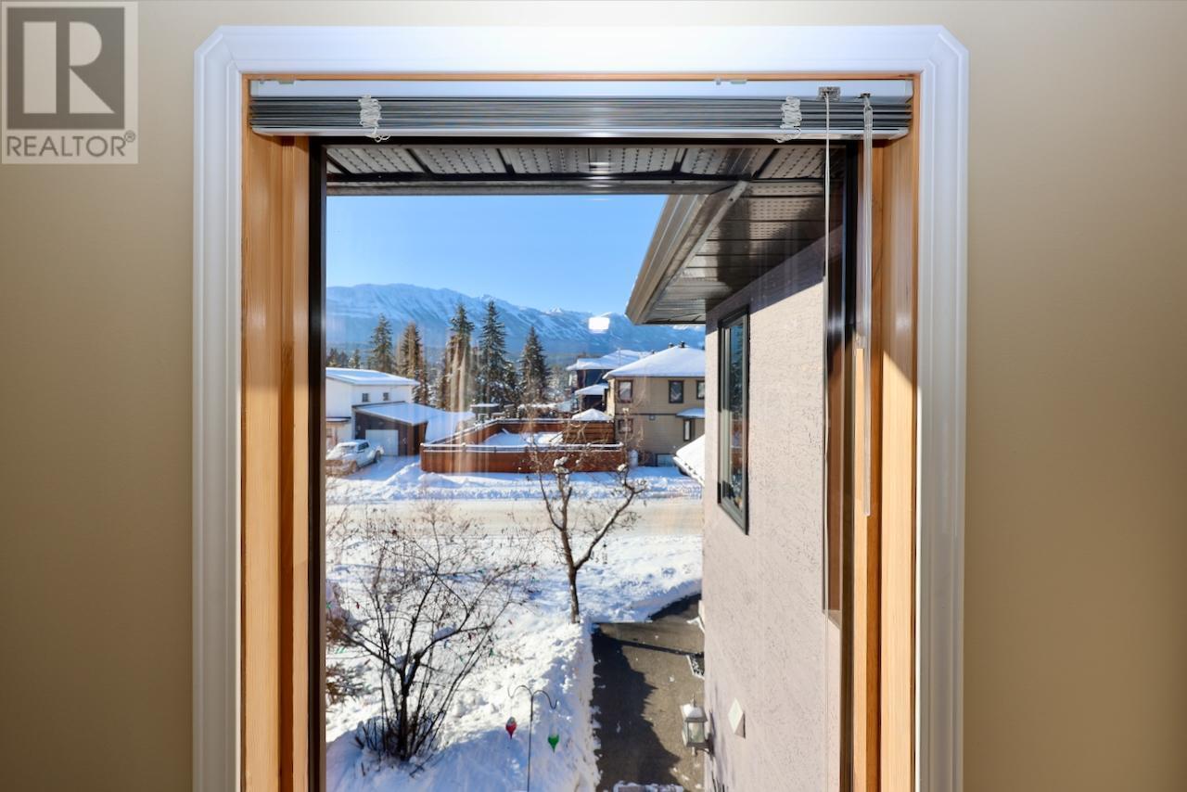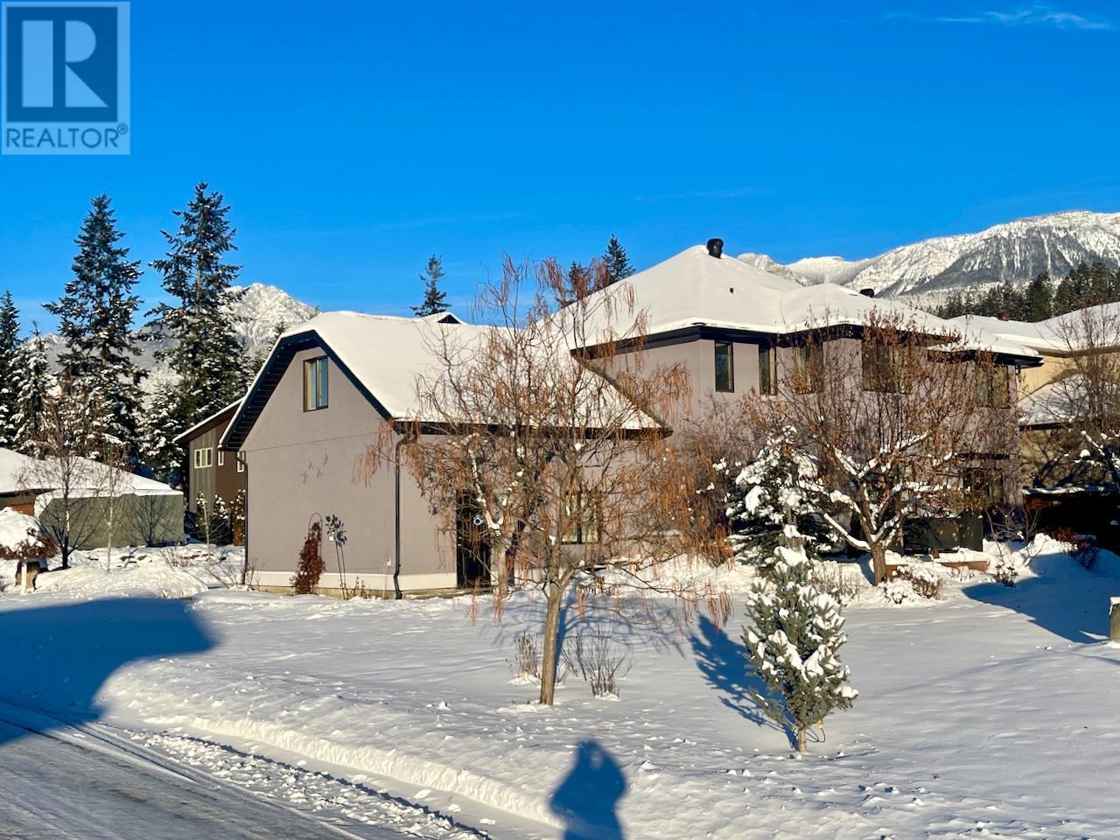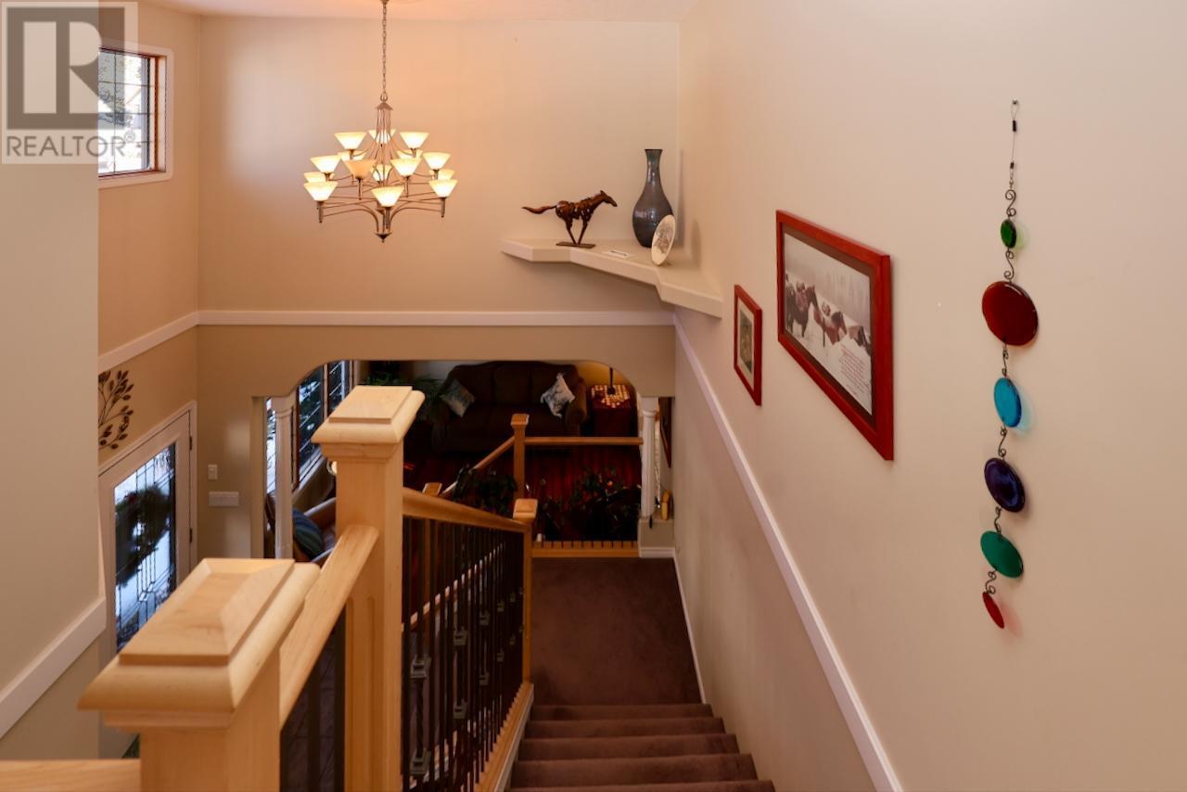1508 POPLAR Street
Golden, British Columbia V0A1H0
| Bathroom Total | 4 |
| Bedrooms Total | 4 |
| Half Bathrooms Total | 1 |
| Year Built | 2001 |
| Flooring Type | Carpeted, Ceramic Tile, Hardwood |
| Heating Type | Forced air |
| 4pc Bathroom | Second level | Measurements not available |
| Bedroom | Second level | 11'6'' x 10'6'' |
| 4pc Bathroom | Second level | Measurements not available |
| Sunroom | Second level | 9'0'' x 6'0'' |
| Bedroom | Second level | 14'6'' x 14'3'' |
| Bedroom | Second level | 14'8'' x 10'8'' |
| Bedroom | Second level | 22'6'' x 14'0'' |
| 4pc Bathroom | Basement | Measurements not available |
| Recreation room | Basement | 34'6'' x 13'9'' |
| Utility room | Basement | 9'0'' x 5'0'' |
| Games room | Basement | 11'6'' x 12'6'' |
| Den | Basement | 13'0'' x 9'0'' |
| Great room | Main level | 13'7'' x 11'10'' |
| Foyer | Main level | 9'6'' x 9'6'' |
| Dining room | Main level | 14'10'' x 11'0'' |
| 2pc Bathroom | Main level | Measurements not available |
| Living room | Main level | 14'0'' x 14'0'' |
| Kitchen | Main level | 14'4'' x 14'0'' |
| Dining room | Main level | 8'11'' x 6'0'' |
| Library | Main level | 10'0'' x 14'3'' |
| Laundry room | Main level | 7'6'' x 9'11'' |
YOU MIGHT ALSO LIKE THESE LISTINGS
Previous
Next














































































