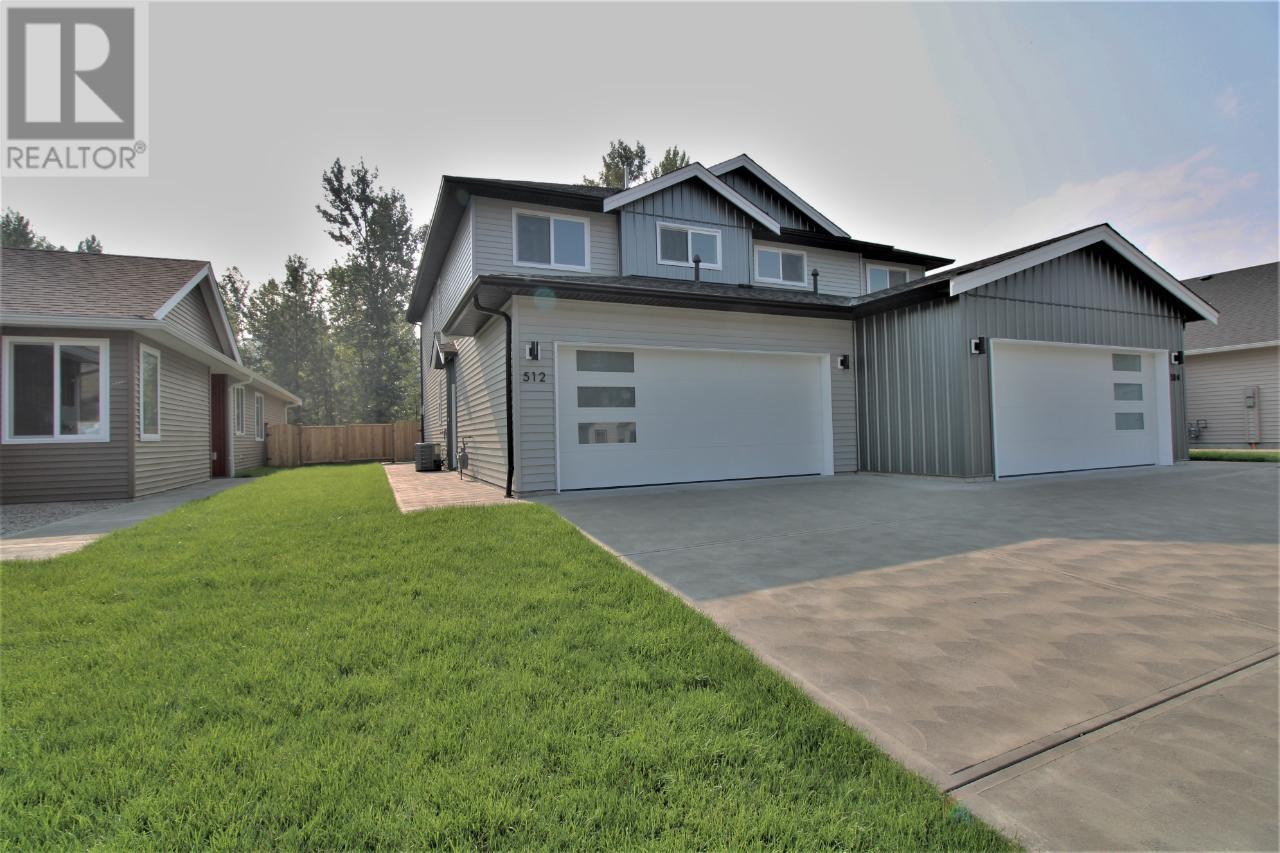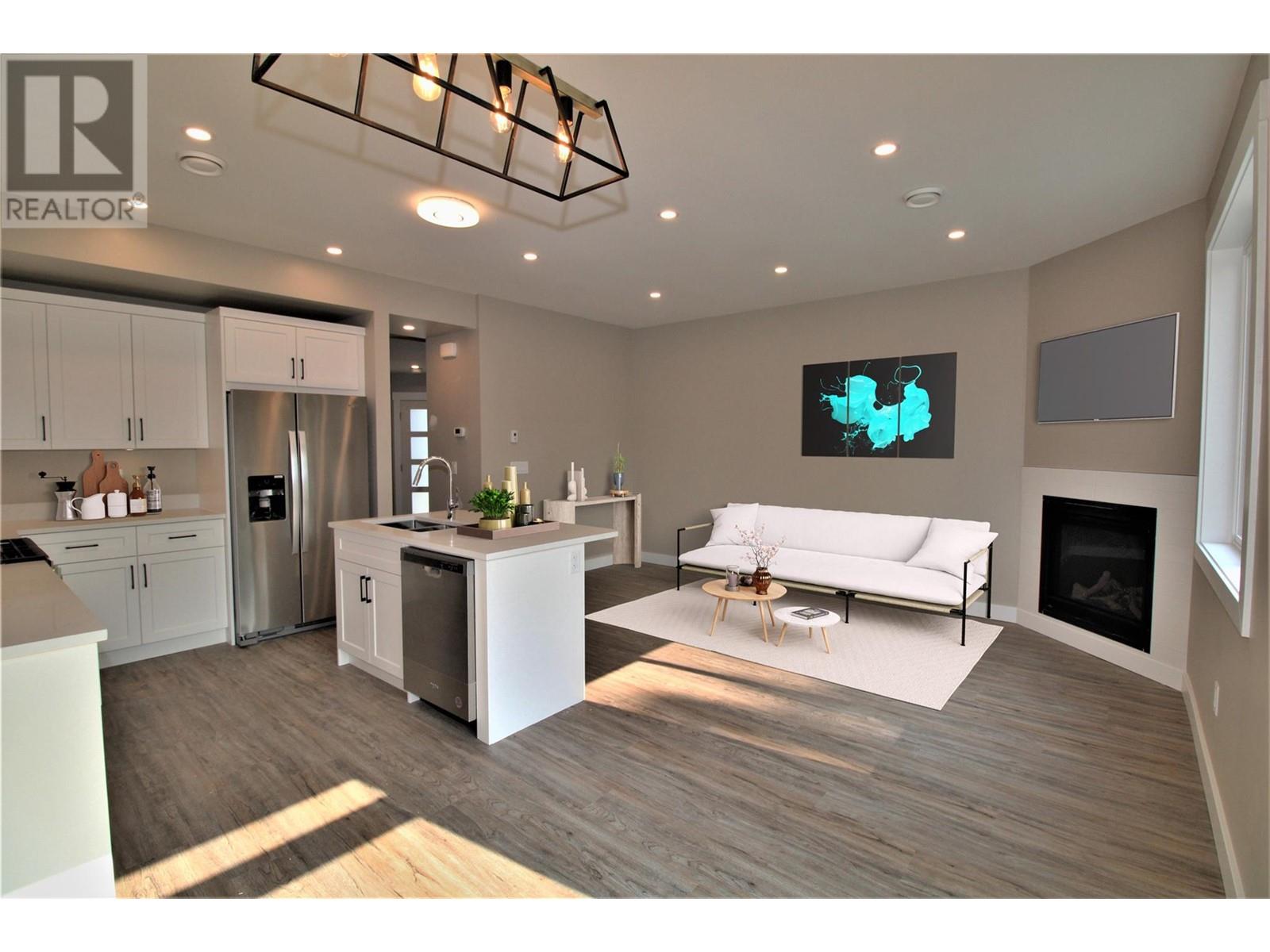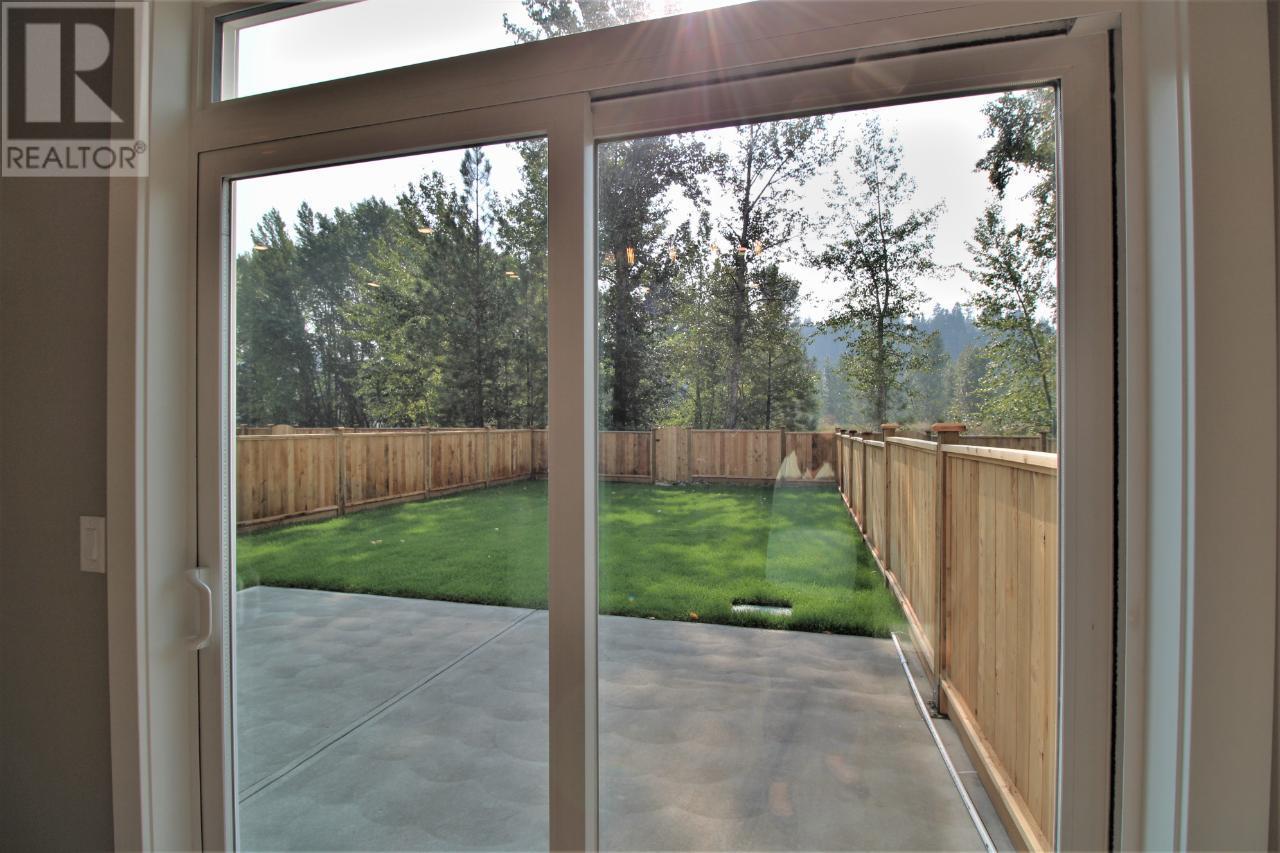512 SIMILKAMEEN Avenue
Princeton, British Columbia V0X1W0
| Bathroom Total | 3 |
| Bedrooms Total | 3 |
| Half Bathrooms Total | 1 |
| Year Built | 2022 |
| Cooling Type | Central air conditioning |
| Heating Type | Forced air, See remarks |
| Stories Total | 2 |
| Other | Second level | 5'0'' x 8'9'' |
| Primary Bedroom | Second level | 13'5'' x 13'3'' |
| Laundry room | Second level | 5'3'' x 6'11'' |
| 4pc Ensuite bath | Second level | Measurements not available |
| Bedroom | Second level | 13'1'' x 9'2'' |
| Bedroom | Second level | 12'3'' x 9'5'' |
| 4pc Bathroom | Second level | Measurements not available |
| Living room | Main level | 15'11'' x 9'4'' |
| Kitchen | Main level | 11'9'' x 9'8'' |
| Dining room | Main level | 9'8'' x 7'3'' |
| 2pc Bathroom | Main level | Measurements not available |
YOU MIGHT ALSO LIKE THESE LISTINGS
Previous
Next

















































