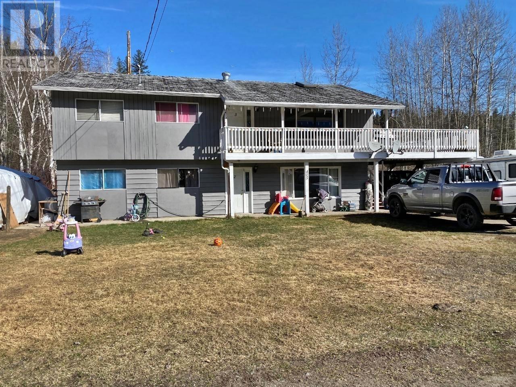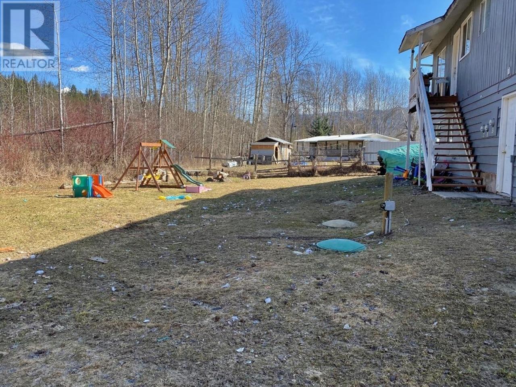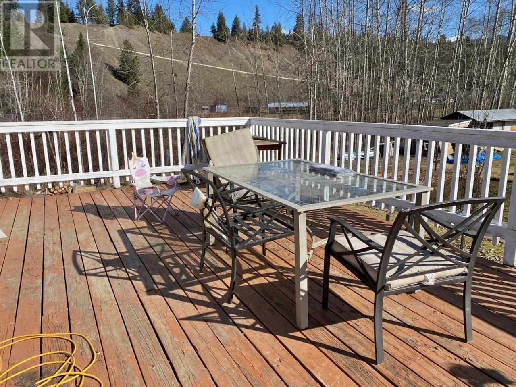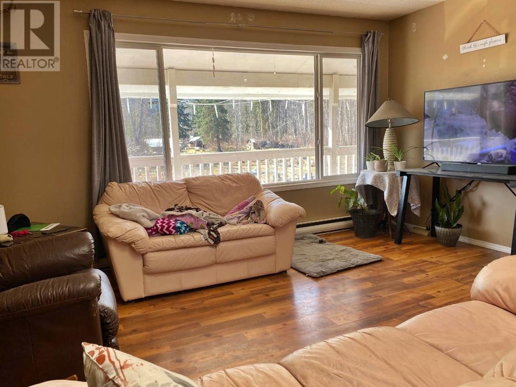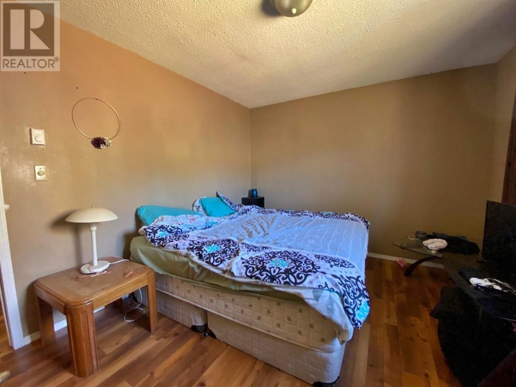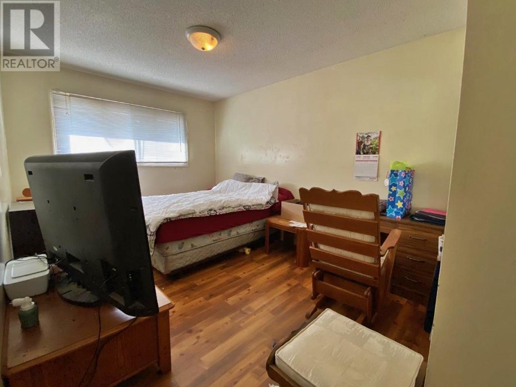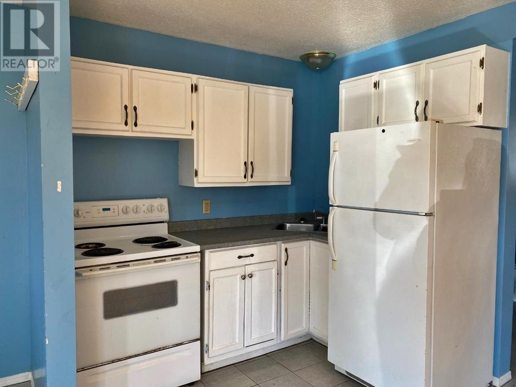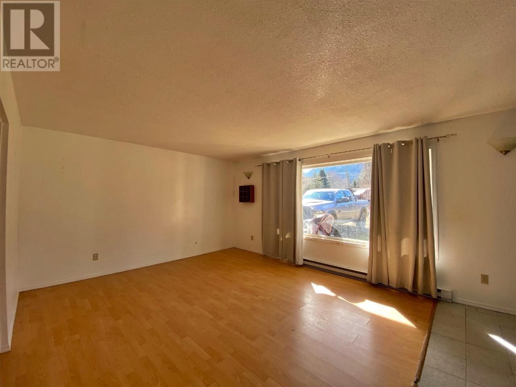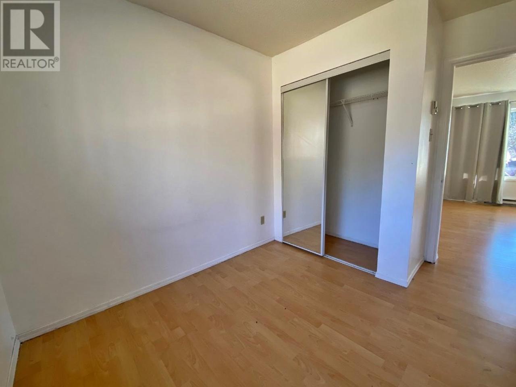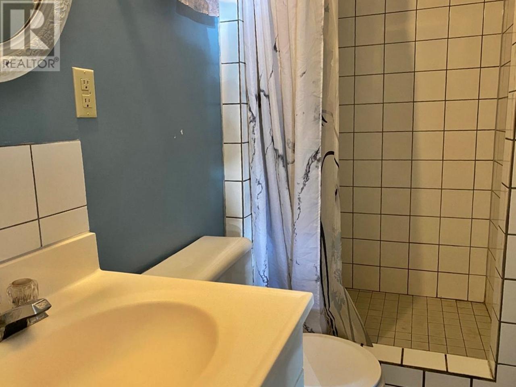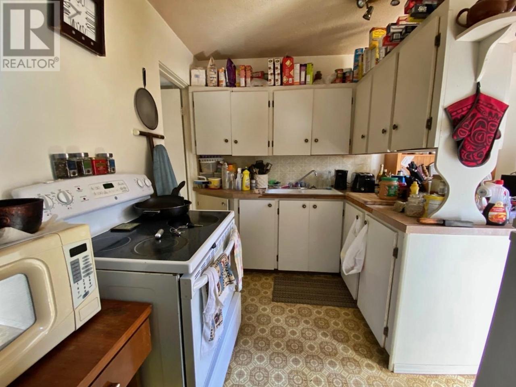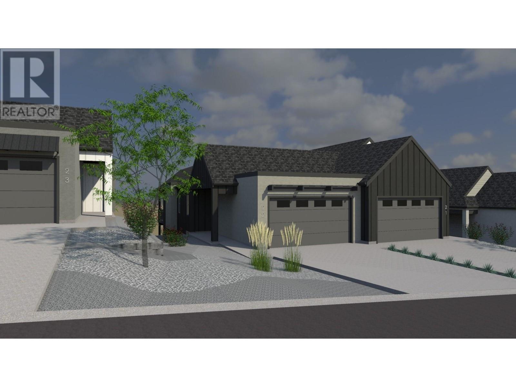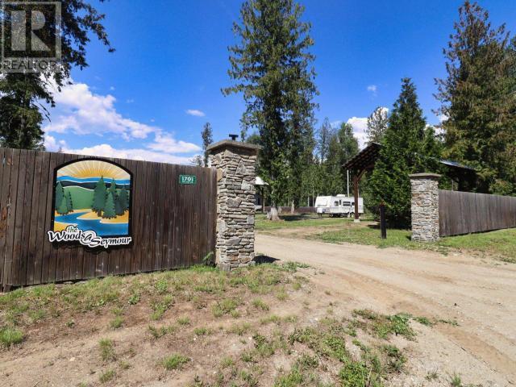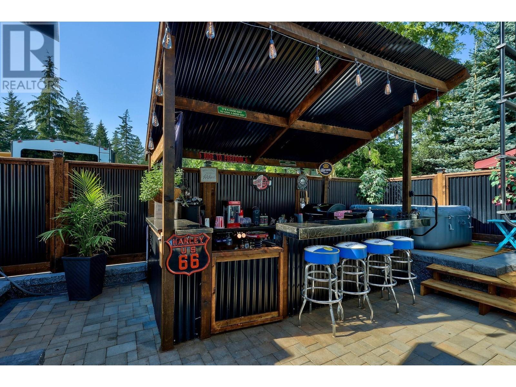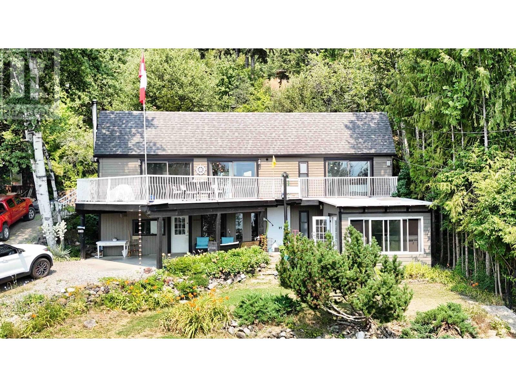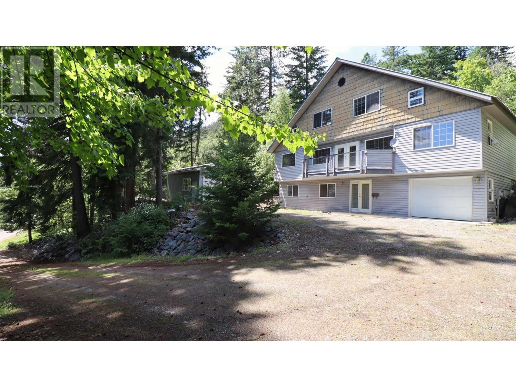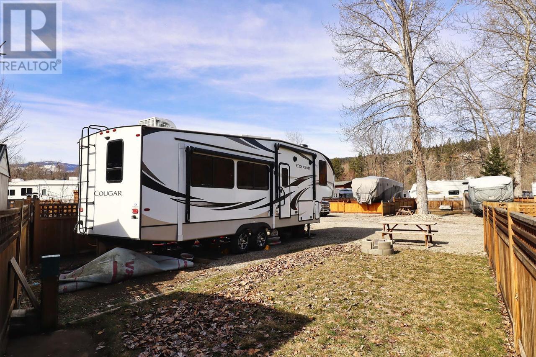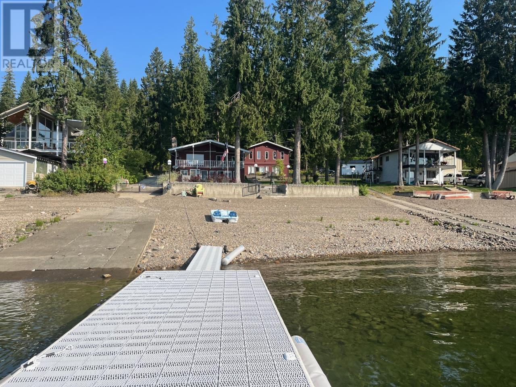405 DESFOSSES Road
Clearwater, British Columbia V0E1N1
| Bathroom Total | 3 |
| Bedrooms Total | 6 |
| Half Bathrooms Total | 1 |
| Year Built | 1971 |
| Flooring Type | Carpeted, Mixed Flooring |
| Heating Type | Baseboard heaters |
| Heating Fuel | Electric |
| Bedroom | Basement | 10'6'' x 8'2'' |
| Bedroom | Basement | 8'3'' x 7'10'' |
| Dining room | Basement | 8'6'' x 6'9'' |
| Foyer | Basement | 8'9'' x 5'0'' |
| Kitchen | Basement | 9'8'' x 7'4'' |
| Kitchen | Basement | 8'9'' x 7'11'' |
| Living room | Basement | 12'11'' x 10'10'' |
| Living room | Basement | 13'10'' x 13'0'' |
| Bedroom | Basement | 8'7'' x 8'1'' |
| 4pc Bathroom | Basement | Measurements not available |
| 3pc Bathroom | Basement | Measurements not available |
| Primary Bedroom | Main level | 13'2'' x 10'2'' |
| Bedroom | Main level | 9'5'' x 9'0'' |
| Dining room | Main level | 13'4'' x 12'10'' |
| Foyer | Main level | 7'6'' x 6'3'' |
| Kitchen | Main level | 14'3'' x 8'4'' |
| Living room | Main level | 15'2'' x 12'9'' |
| Bedroom | Main level | 12'10'' x 9'11'' |
| 4pc Bathroom | Main level | Measurements not available |
YOU MIGHT ALSO LIKE THESE LISTINGS
Previous
Next
