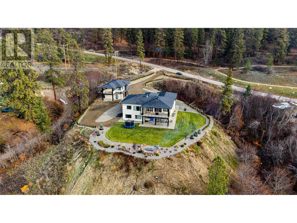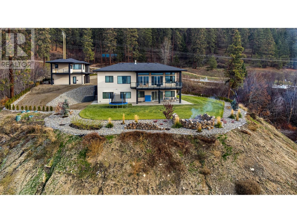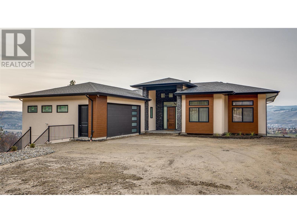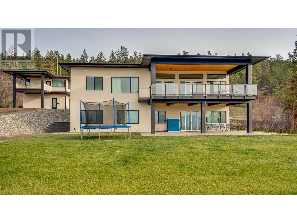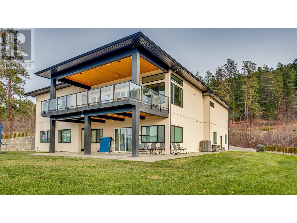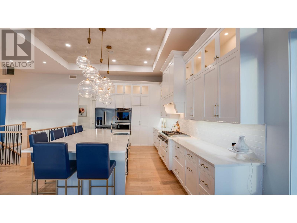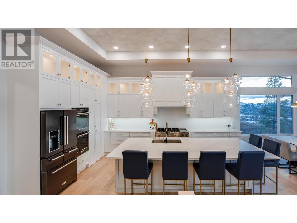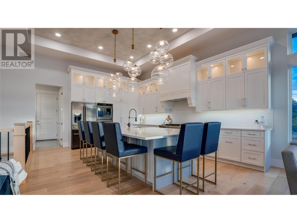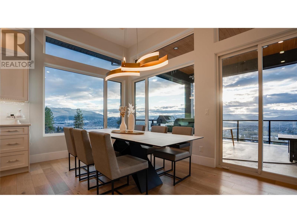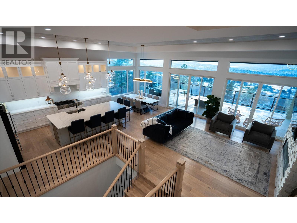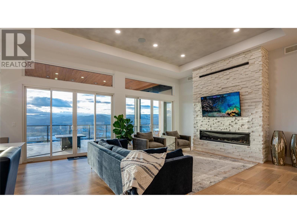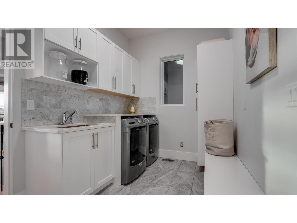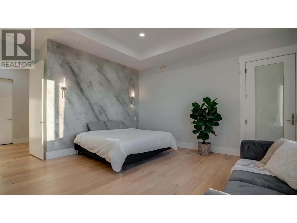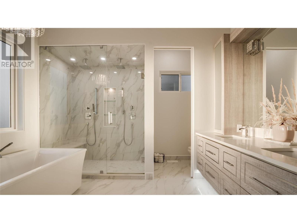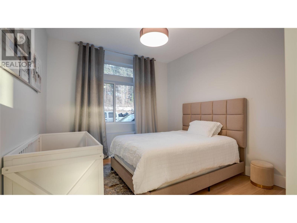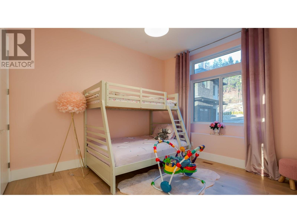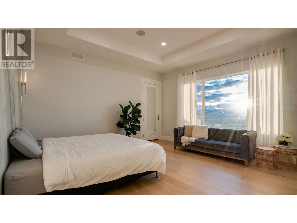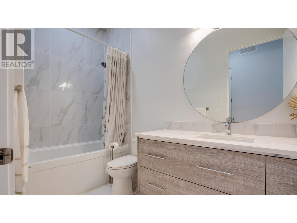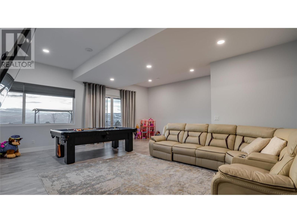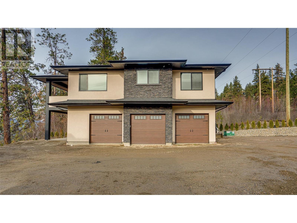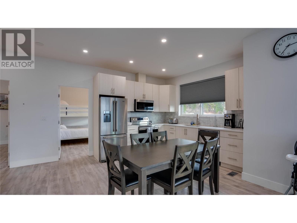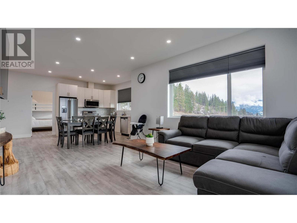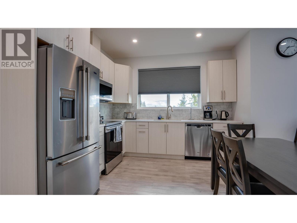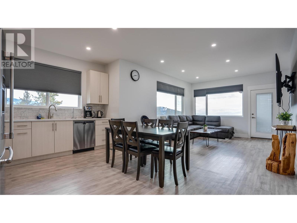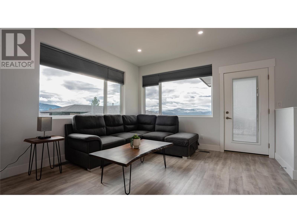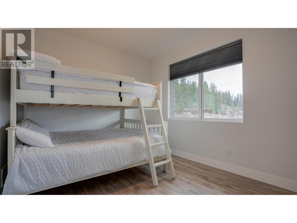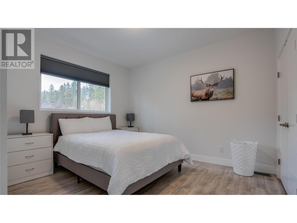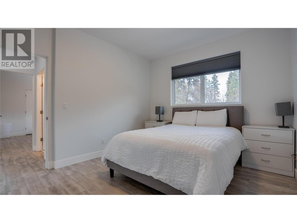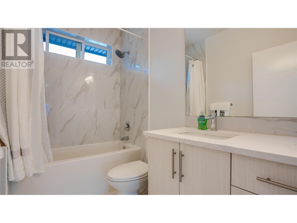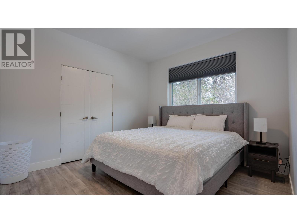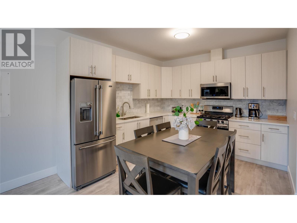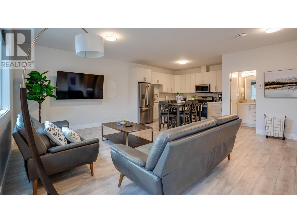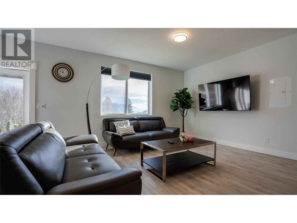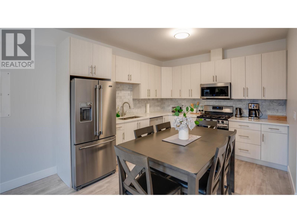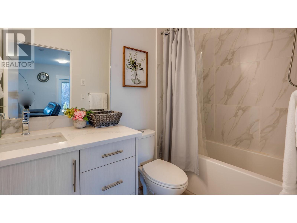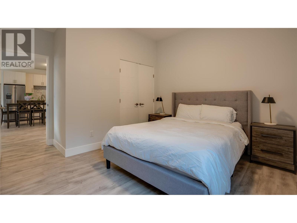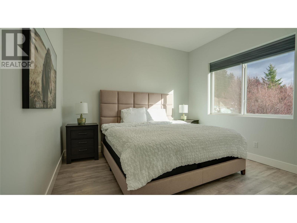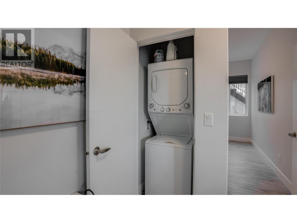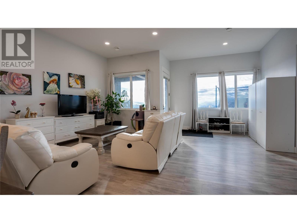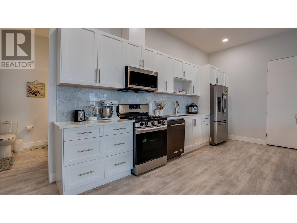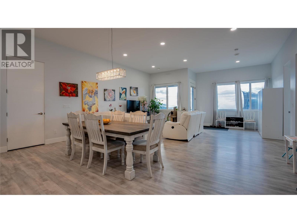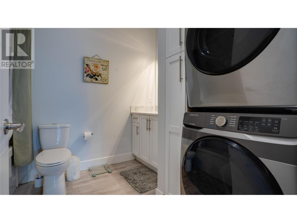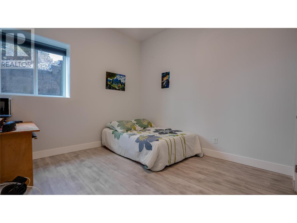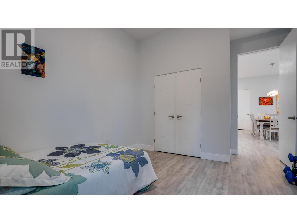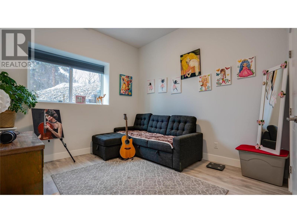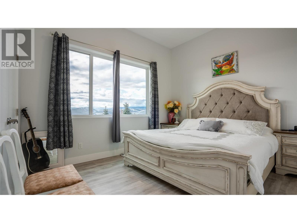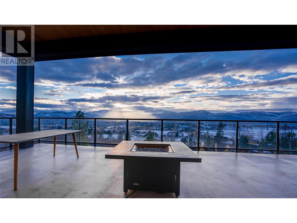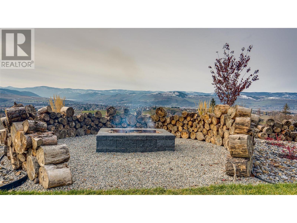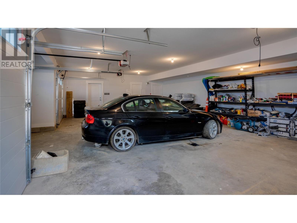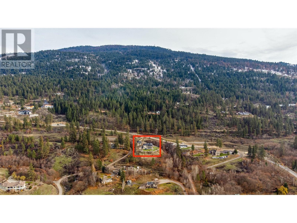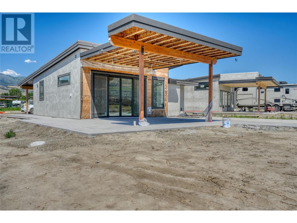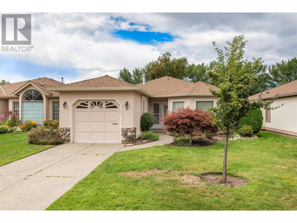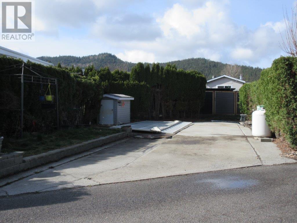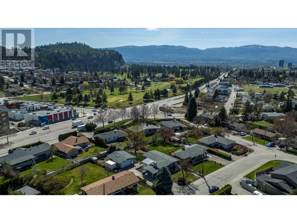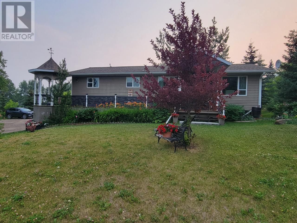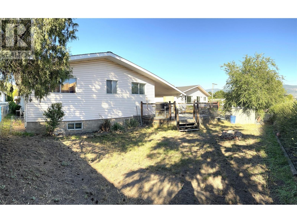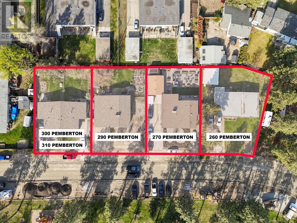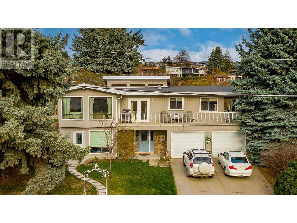3278 Boss Creek Road
Vernon, British Columbia V1B4G5
| Bathroom Total | 5 |
| Bedrooms Total | 11 |
| Half Bathrooms Total | 0 |
| Year Built | 2020 |
| Cooling Type | Central air conditioning |
| Flooring Type | Hardwood, Tile, Vinyl |
| Heating Type | Forced air, See remarks |
| Stories Total | 2 |
| Other | Basement | 32'4'' x 24'8'' |
| 4pc Bathroom | Basement | Measurements not available |
| Bedroom | Basement | 11'9'' x 10'10'' |
| Bedroom | Basement | 12'4'' x 11'1'' |
| Bedroom | Basement | 10'0'' x 11'0'' |
| Kitchen | Basement | 10'6'' x 9'5'' |
| Dining room | Basement | 9'0'' x 6'0'' |
| Living room | Basement | 8'7'' x 12'2'' |
| Kitchen | Basement | 10'8'' x 11'2'' |
| Living room | Basement | 12'6'' x 15'2'' |
| 4pc Bathroom | Basement | Measurements not available |
| Bedroom | Basement | 13'11'' x 11'8'' |
| Bedroom | Basement | 11'5'' x 13'2'' |
| Dining room | Basement | 12'4'' x 6'11'' |
| Kitchen | Basement | 5'8'' x 17'10'' |
| Living room | Basement | 15'0'' x 11'9'' |
| 4pc Bathroom | Basement | Measurements not available |
| Bedroom | Basement | 14'10'' x 10'3'' |
| Bedroom | Basement | 10'7'' x 14'3'' |
| Bedroom | Basement | 13'10'' x 11'5'' |
| Utility room | Basement | 5'10'' x 15'5'' |
| Den | Basement | 7'7'' x 5'5'' |
| Family room | Basement | 22'9'' x 21'2'' |
| Bedroom | Main level | 11'6'' x 14'3'' |
| Bedroom | Main level | 12'0'' x 11'0'' |
| Other | Main level | 11'11'' x 6'10'' |
| 6pc Ensuite bath | Main level | Measurements not available |
| Primary Bedroom | Main level | 18'10'' x 14'8'' |
| Laundry room | Main level | 11'2'' x 7'4'' |
| Pantry | Main level | 7'5'' x 9'9'' |
| Other | Main level | 25'1'' x 24'10'' |
| 4pc Bathroom | Main level | Measurements not available |
| Dining room | Main level | 9'7'' x 9'0'' |
| Kitchen | Main level | 11'7'' x 18'9'' |
| Living room | Main level | 16'9'' x 12'9'' |
YOU MIGHT ALSO LIKE THESE LISTINGS
Previous
Next
