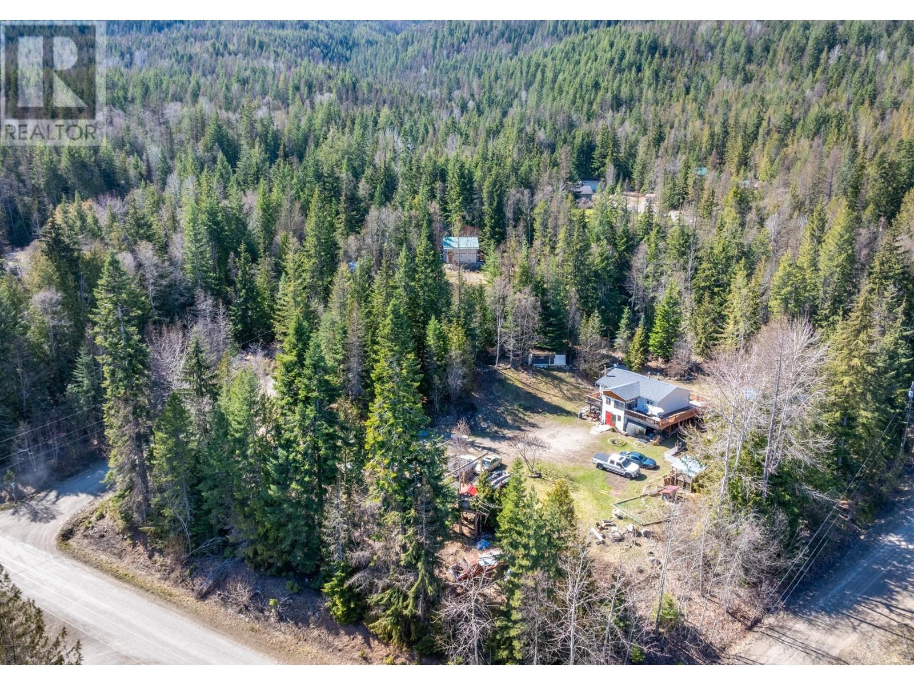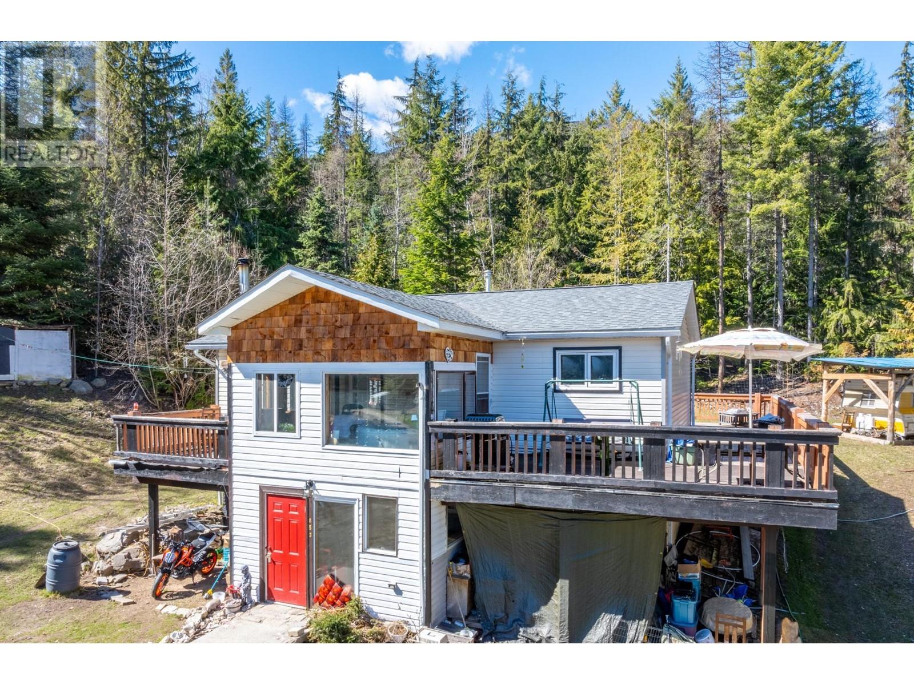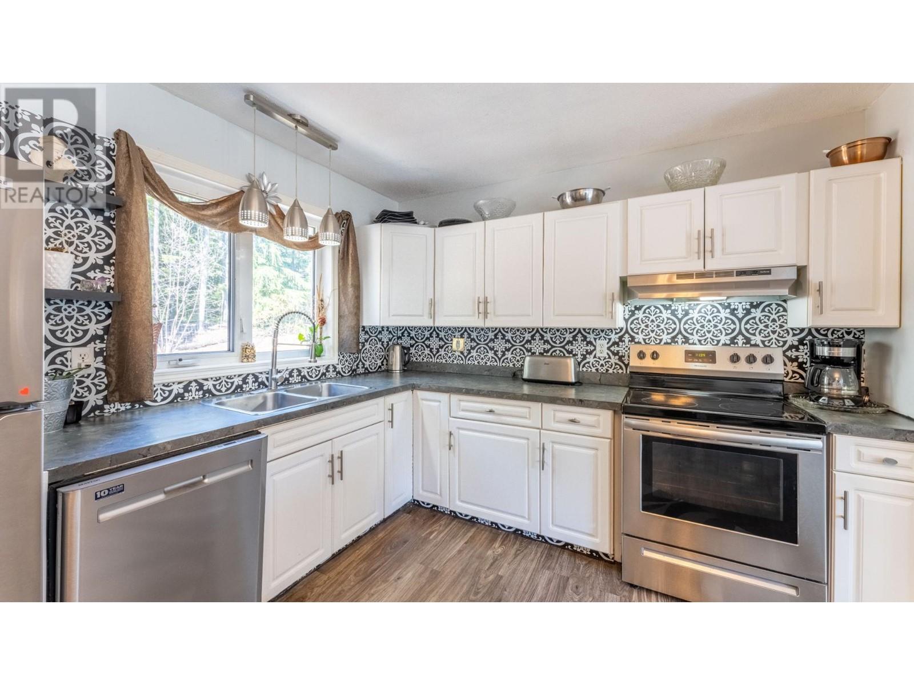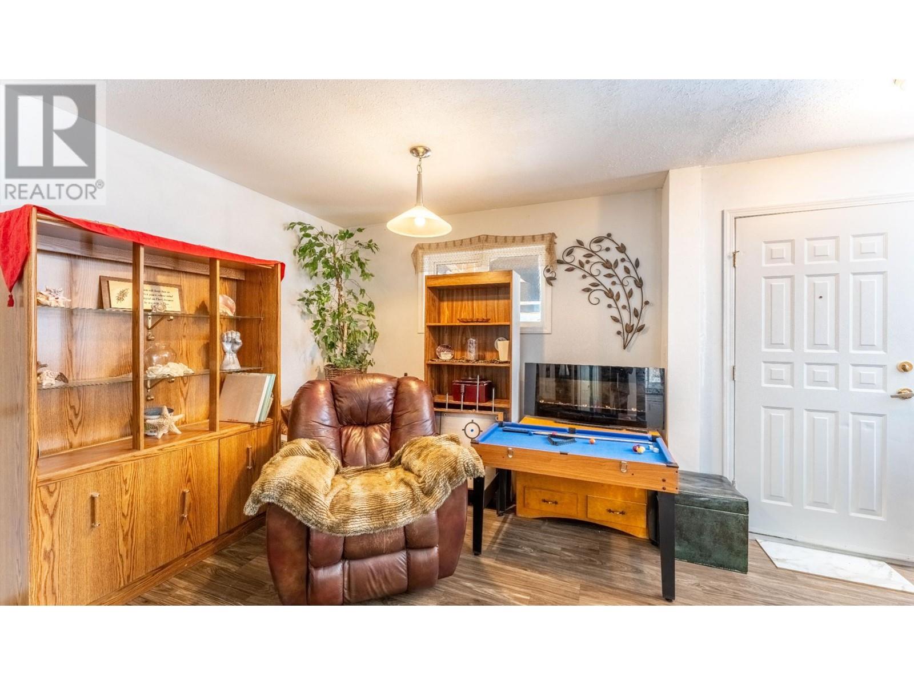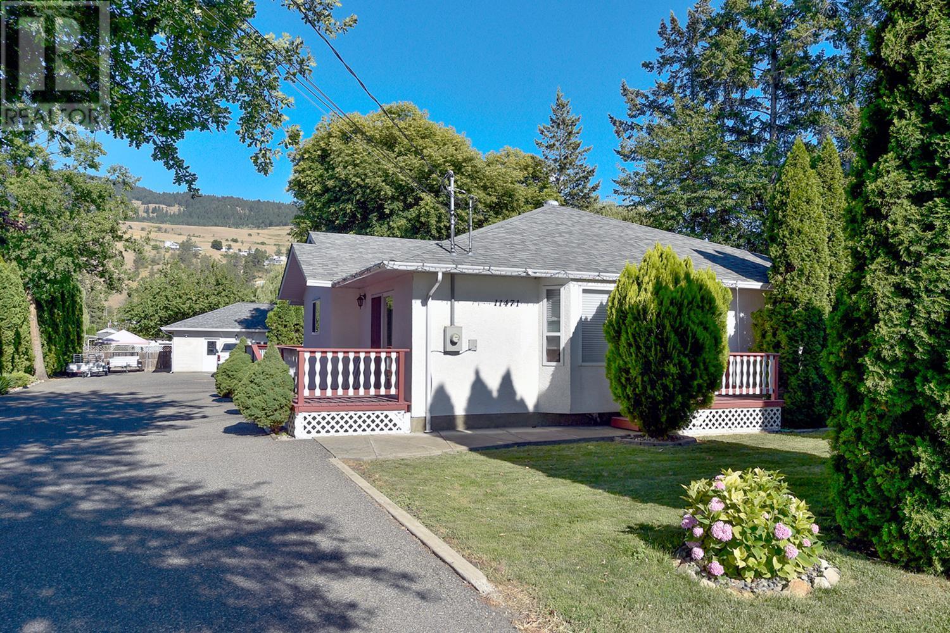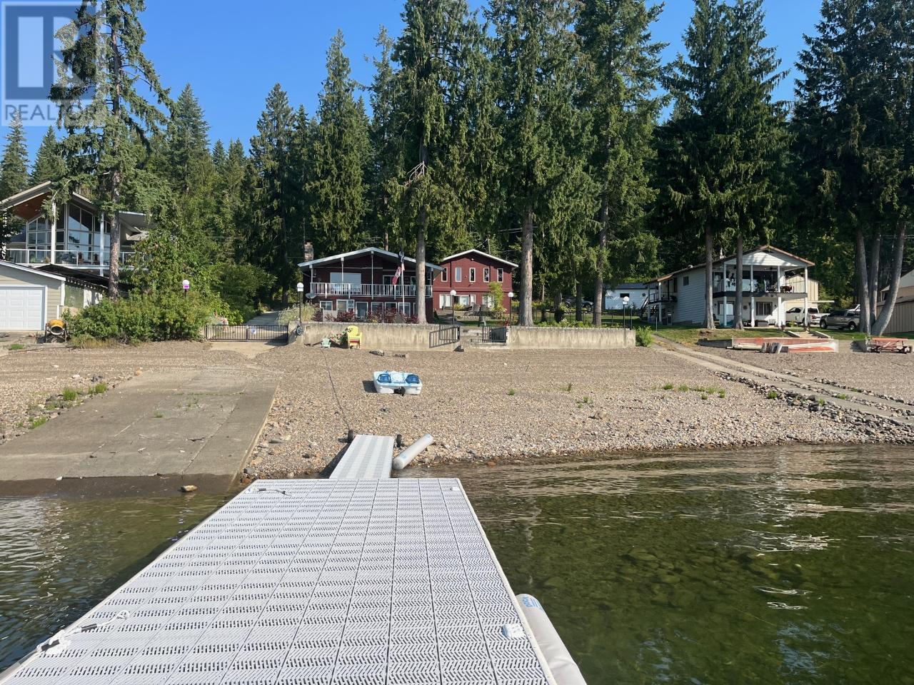853 BIRCHMONT Drive
Creston, British Columbia V0B1G7
| Bathroom Total | 2 |
| Bedrooms Total | 4 |
| Half Bathrooms Total | 1 |
| Year Built | 1999 |
| Flooring Type | Laminate, Linoleum |
| Heating Type | Radiant/Infra-red Heat, Stove |
| Heating Fuel | Wood |
| Family room | Basement | 26'8'' x 11'0'' |
| Bedroom | Basement | 11'4'' x 7'6'' |
| Bedroom | Basement | 10'10'' x 8'6'' |
| Utility room | Basement | 14'0'' x 10'0'' |
| 2pc Bathroom | Basement | Measurements not available |
| Dining room | Main level | 13'0'' x 12'4'' |
| Bedroom | Main level | 12'0'' x 9'11'' |
| Bedroom | Main level | 11'2'' x 8'8'' |
| Living room | Main level | 15'6'' x 12'4'' |
| Kitchen | Main level | 12'7'' x 11'8'' |
| 4pc Bathroom | Main level | Measurements not available |
YOU MIGHT ALSO LIKE THESE LISTINGS
Previous
Next
