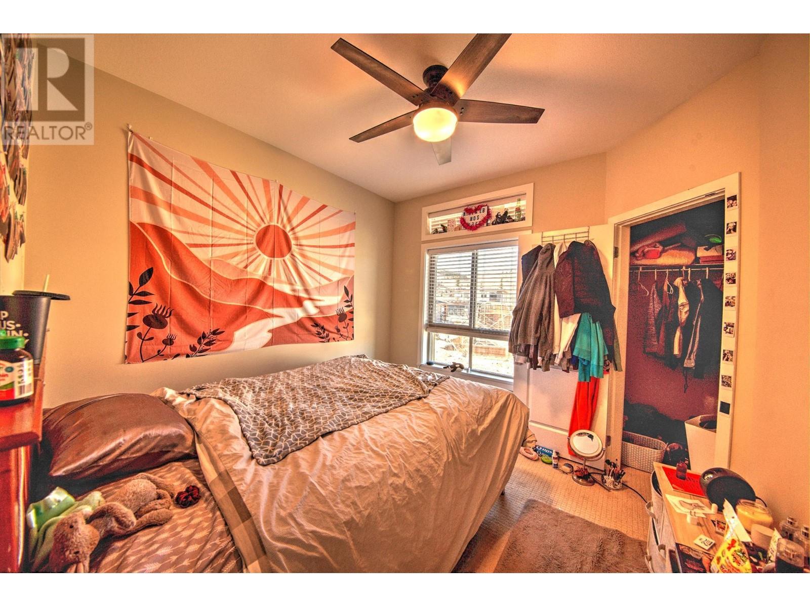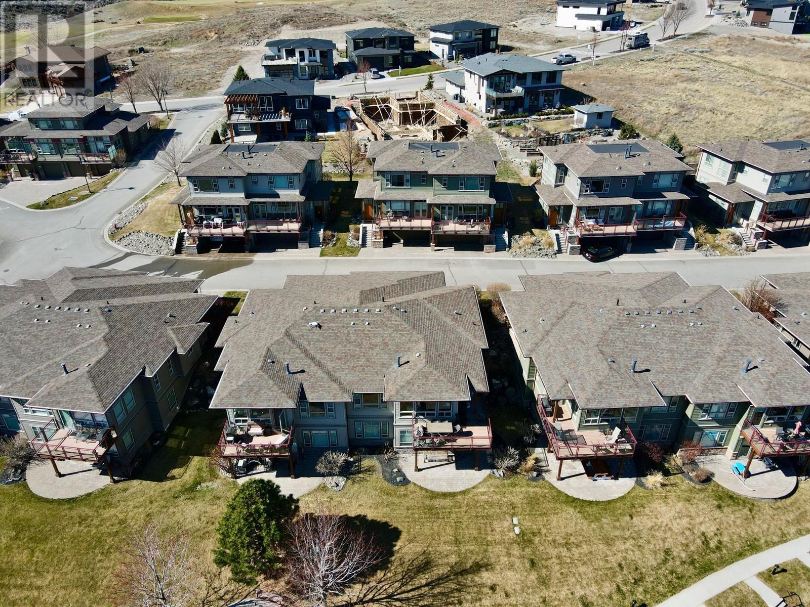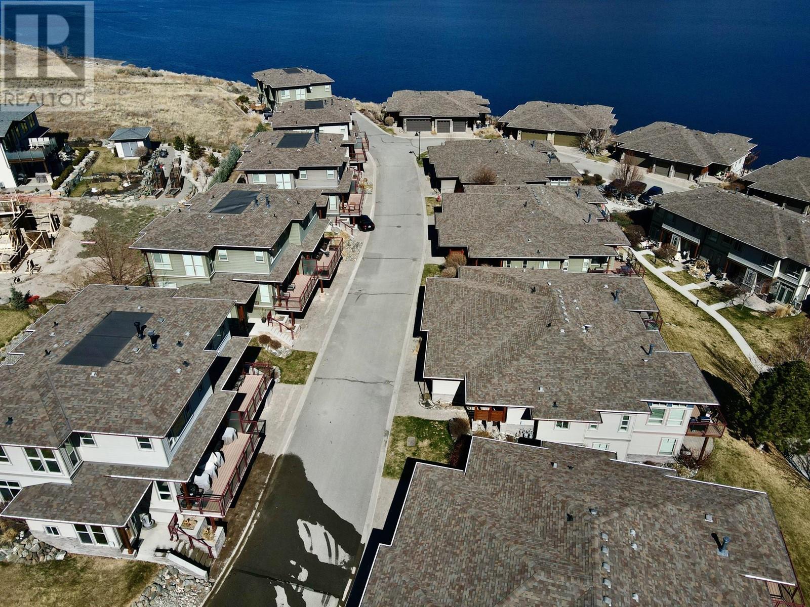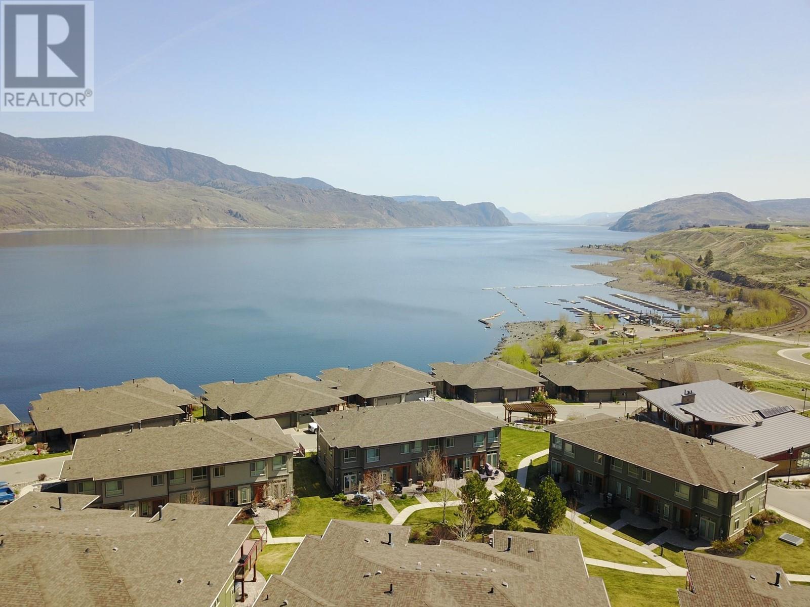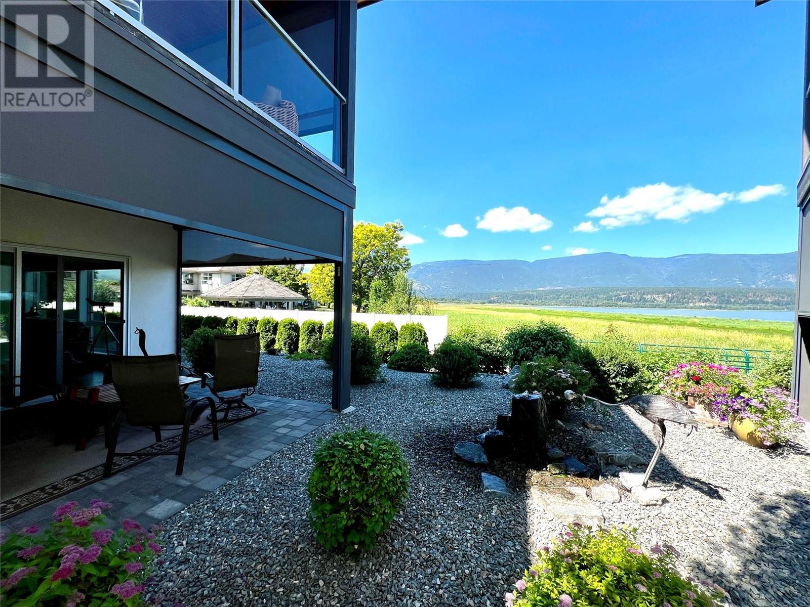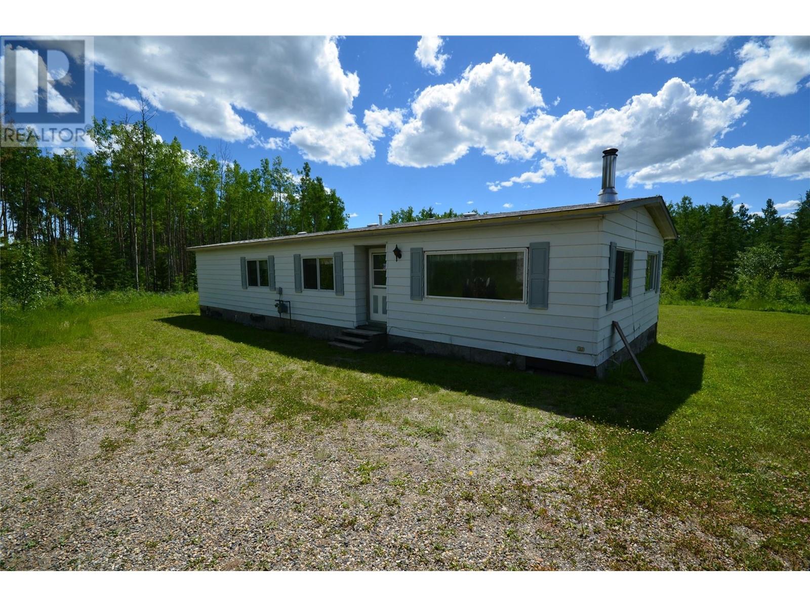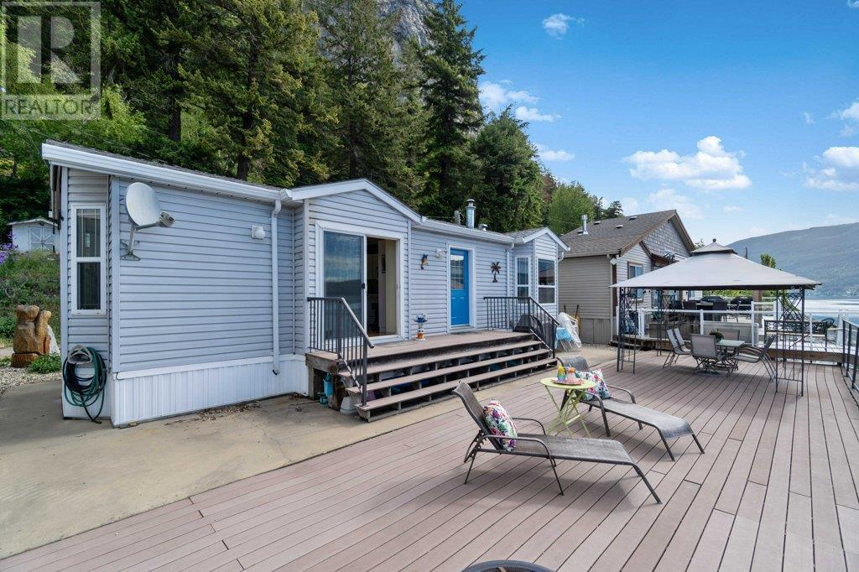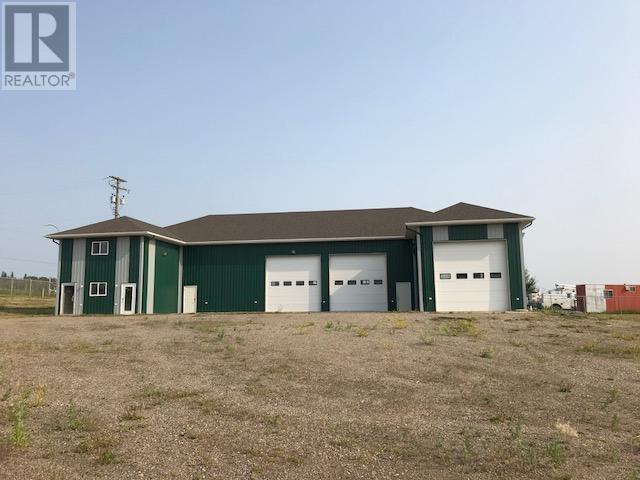175 HOLLOWAY Drive Unit# 12
Kamloops, British Columbia V1S0B2
| Bathroom Total | 3 |
| Bedrooms Total | 3 |
| Half Bathrooms Total | 1 |
| Year Built | 2009 |
| Flooring Type | Carpeted, Ceramic Tile, Heavy loading |
| Heating Type | Forced air |
| Heating Fuel | Geo Thermal |
| Primary Bedroom | Second level | 15'7'' x 11'9'' |
| Laundry room | Second level | 4'0'' x 7'0'' |
| 4pc Ensuite bath | Second level | Measurements not available |
| Bedroom | Second level | 10'3'' x 10'4'' |
| Bedroom | Second level | 10'3'' x 10'4'' |
| 4pc Bathroom | Second level | Measurements not available |
| Utility room | Basement | 9'9'' x 22'8'' |
| Kitchen | Main level | 10'0'' x 8'9'' |
| Living room | Main level | 12'0'' x 19'2'' |
| Dining room | Main level | 10'0'' x 12'6'' |
| Den | Main level | 10'6'' x 14'3'' |
| 2pc Bathroom | Main level | Measurements not available |
YOU MIGHT ALSO LIKE THESE LISTINGS
Previous
Next












