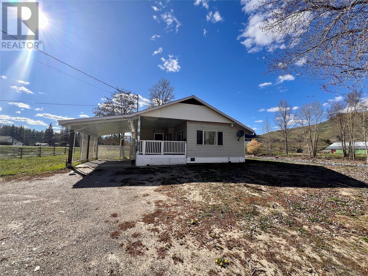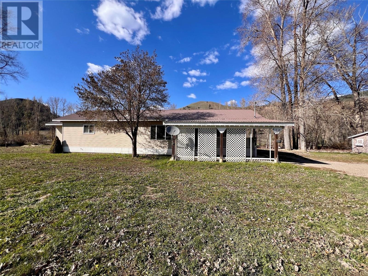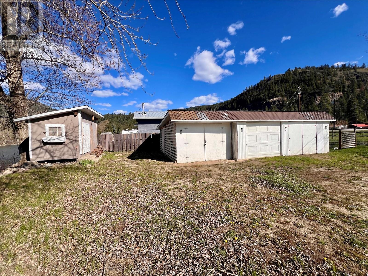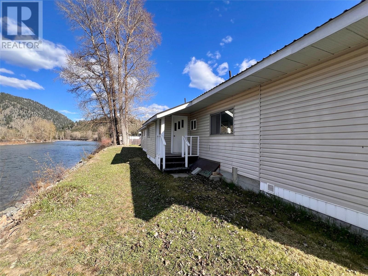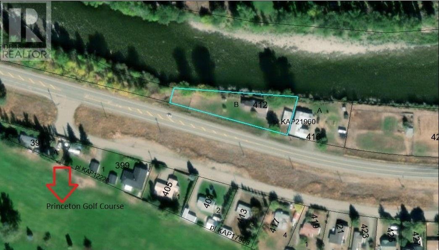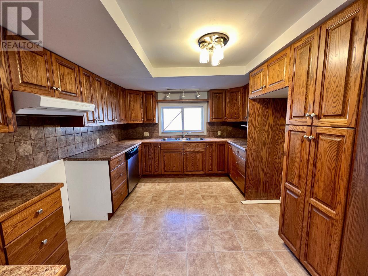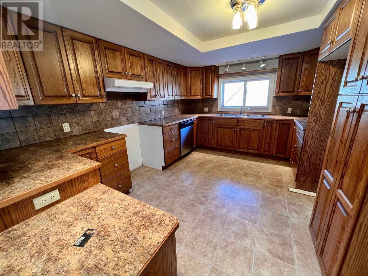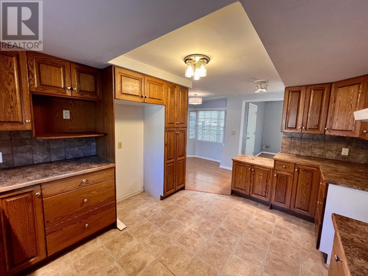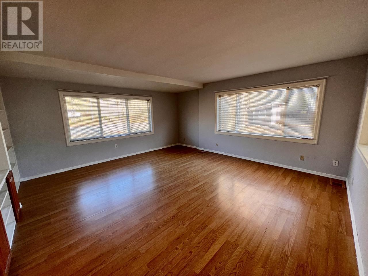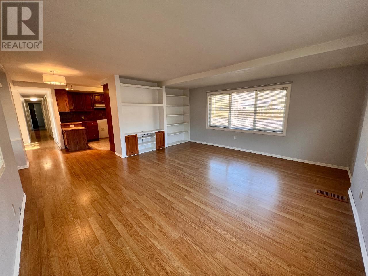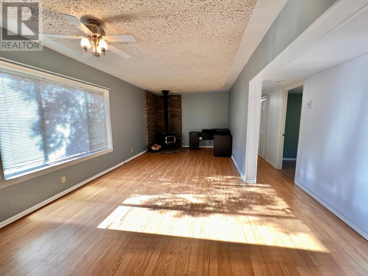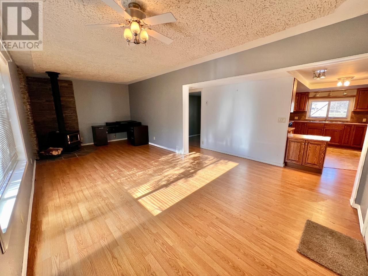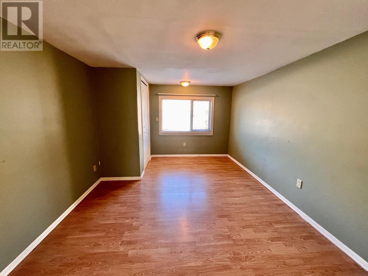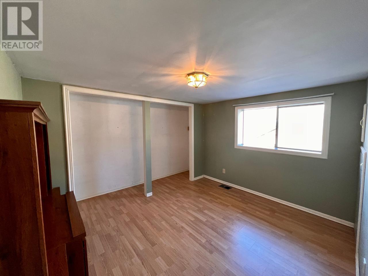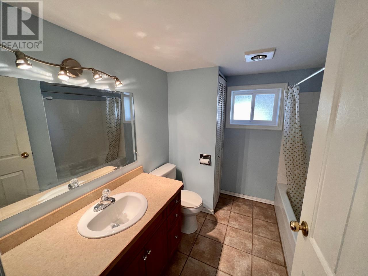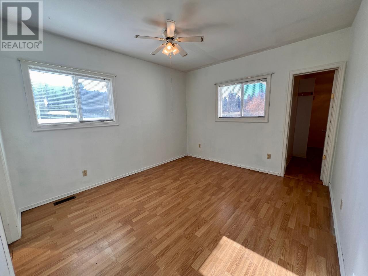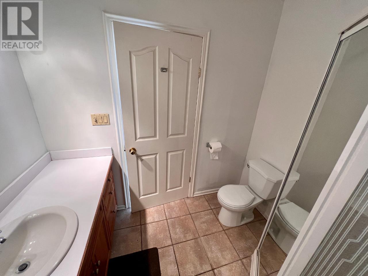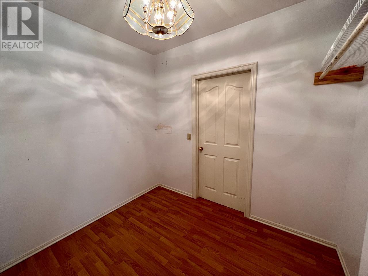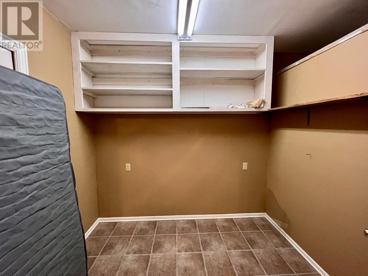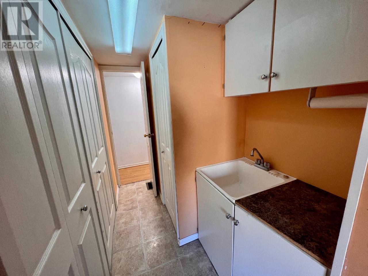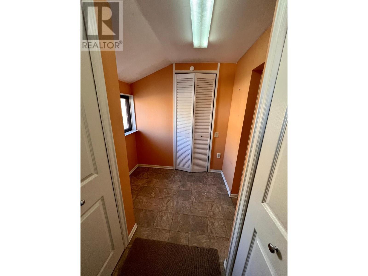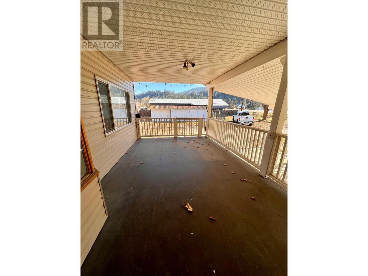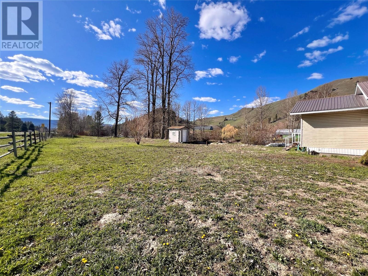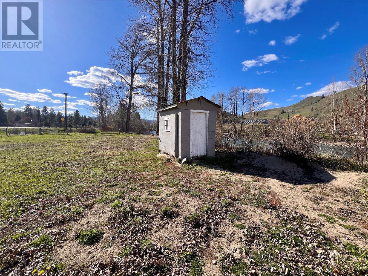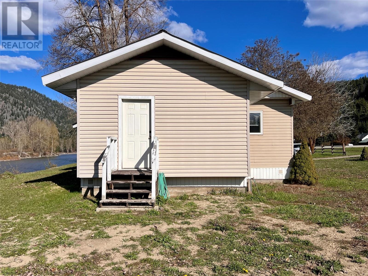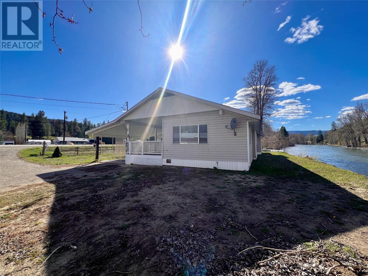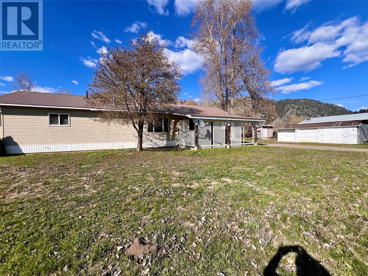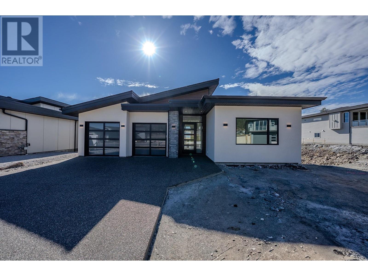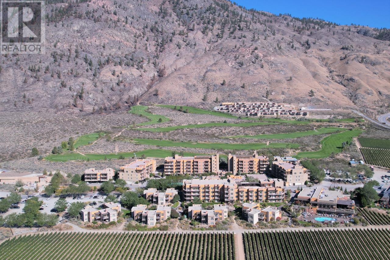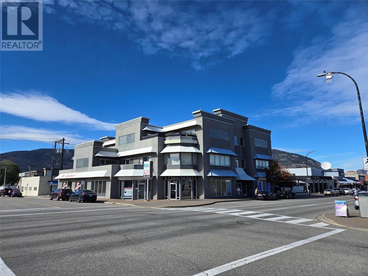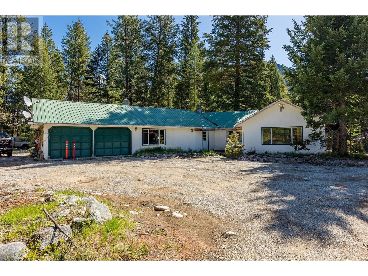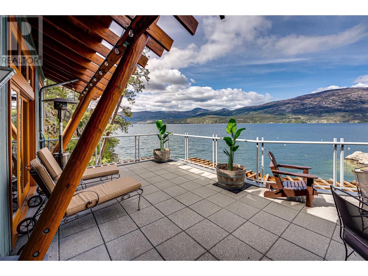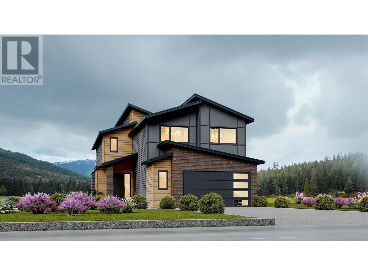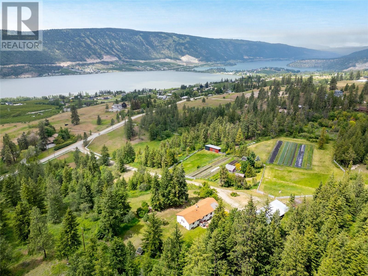412 HWY 3
Princeton, British Columbia V0X1W0
| Bathroom Total | 2 |
| Bedrooms Total | 3 |
| Half Bathrooms Total | 0 |
| Year Built | 1970 |
| Heating Type | Forced air, Stove, See remarks |
| Heating Fuel | Electric, Wood |
| Stories Total | 1 |
| Other | Main level | 9'4'' x 8'2'' |
| Storage | Main level | 8'10'' x 6'8'' |
| Other | Main level | 20' x 12' |
| Primary Bedroom | Main level | 14'6'' x 11'4'' |
| Living room | Main level | 12'4'' x 11'8'' |
| Kitchen | Main level | 13' x 8'10'' |
| Games room | Main level | 8'9'' x 7' |
| Family room | Main level | 24' x 12'4'' |
| 3pc Ensuite bath | Main level | Measurements not available |
| Dining room | Main level | 12'6'' x 9'6'' |
| Bedroom | Main level | 11'6'' x 9'8'' |
| Bedroom | Main level | 13'6'' x 10'4'' |
| 4pc Bathroom | Main level | Measurements not available |
YOU MIGHT ALSO LIKE THESE LISTINGS
Previous
Next
