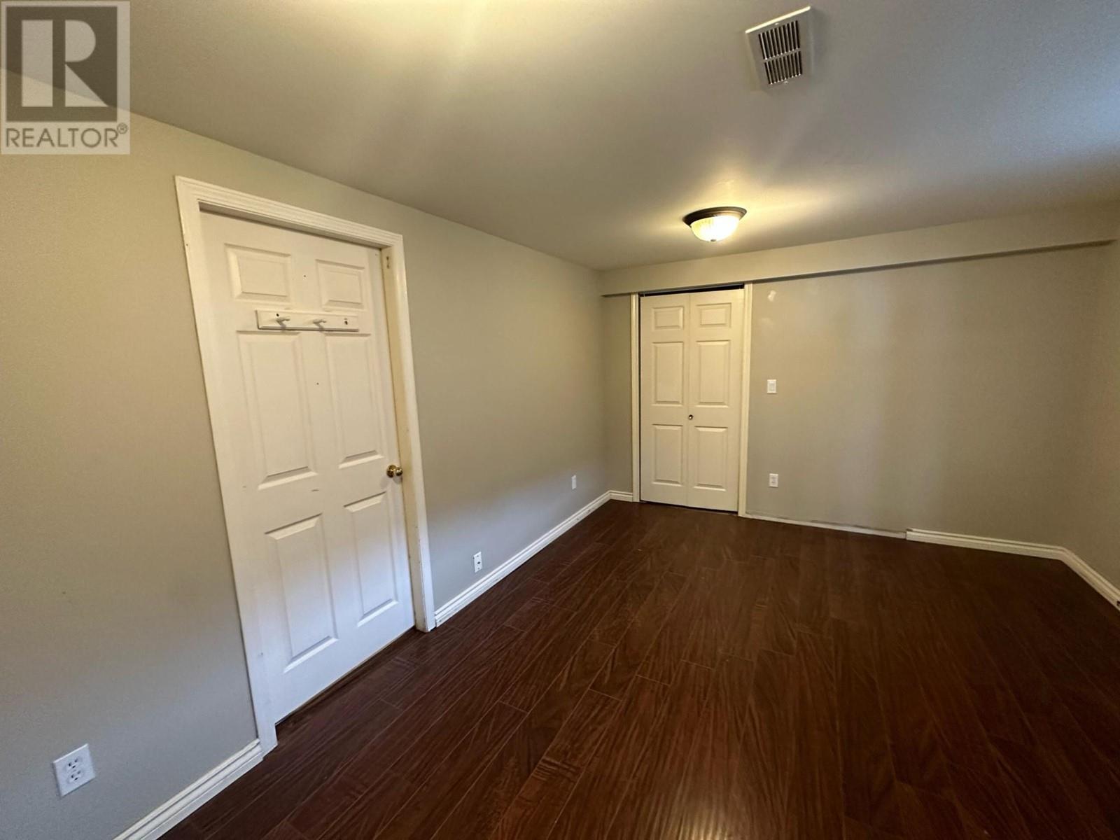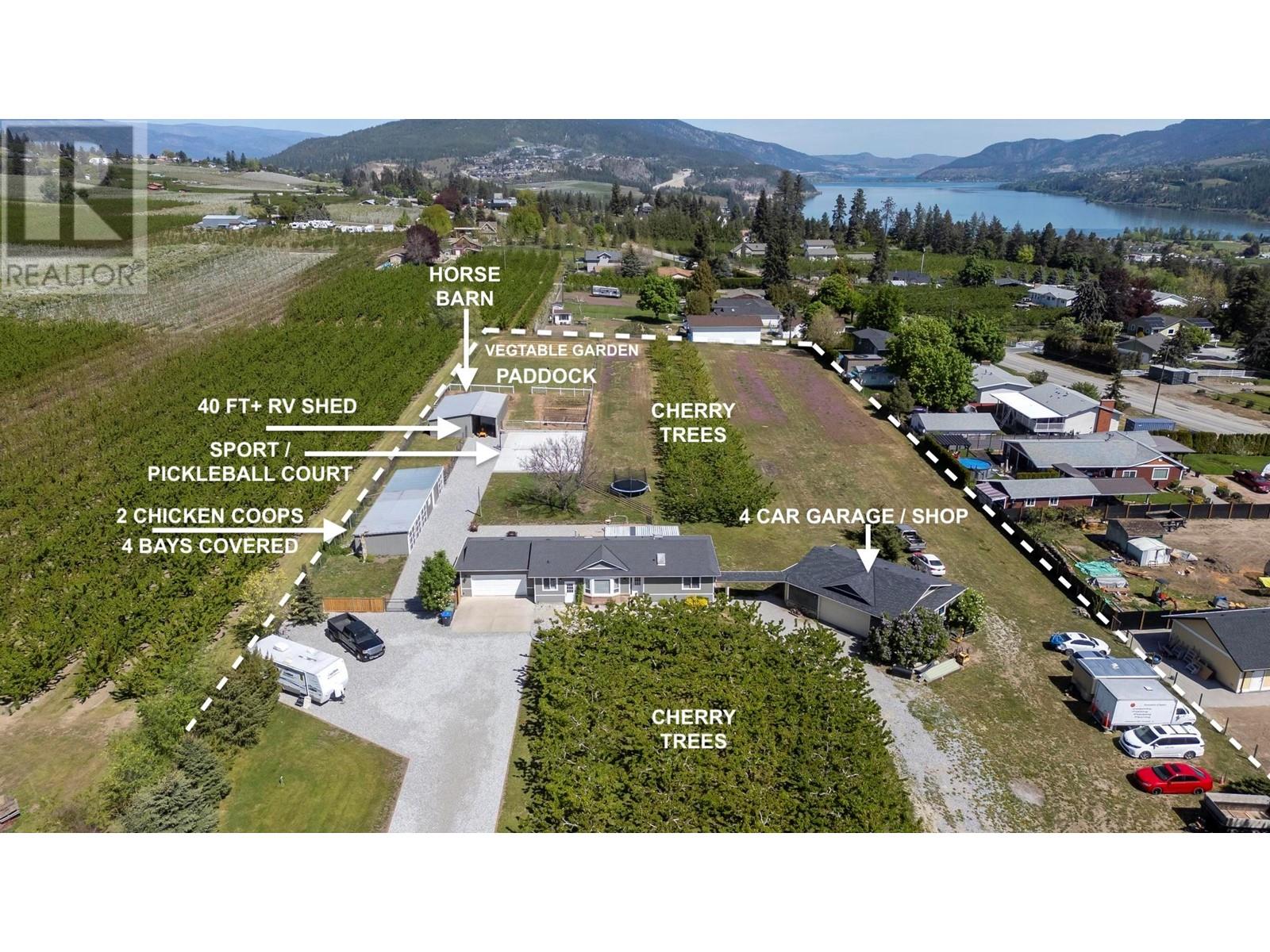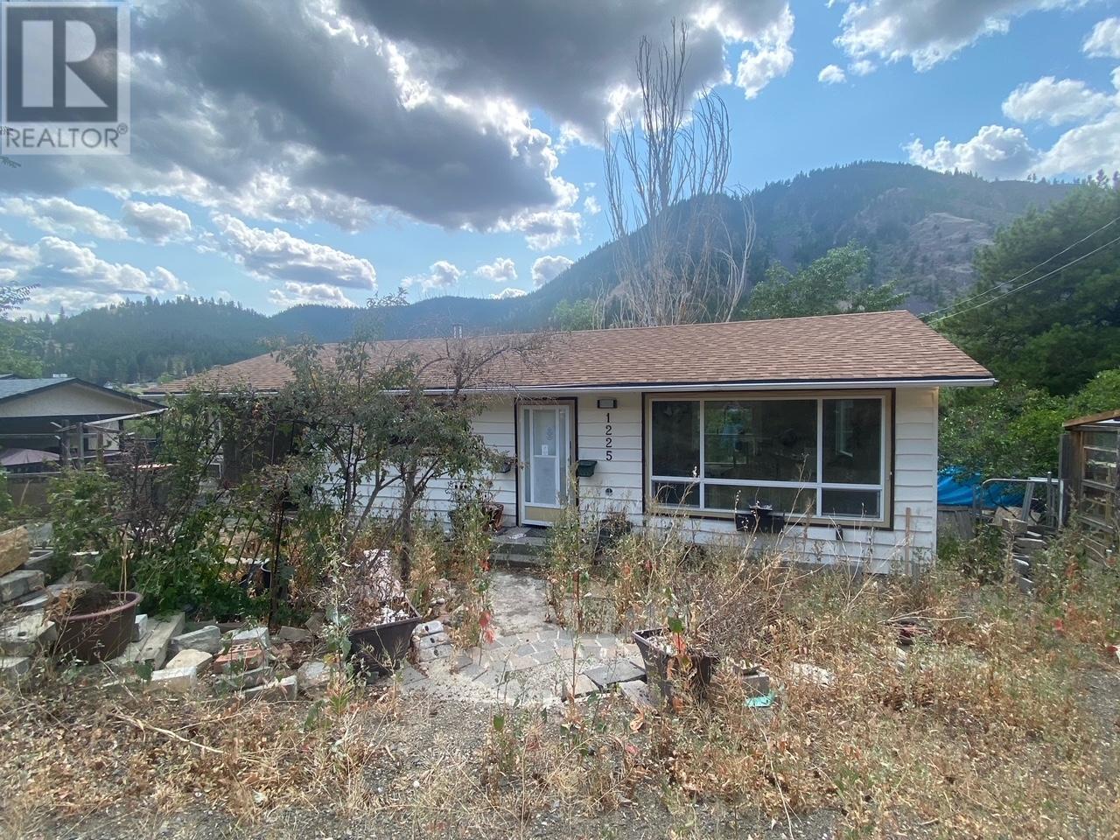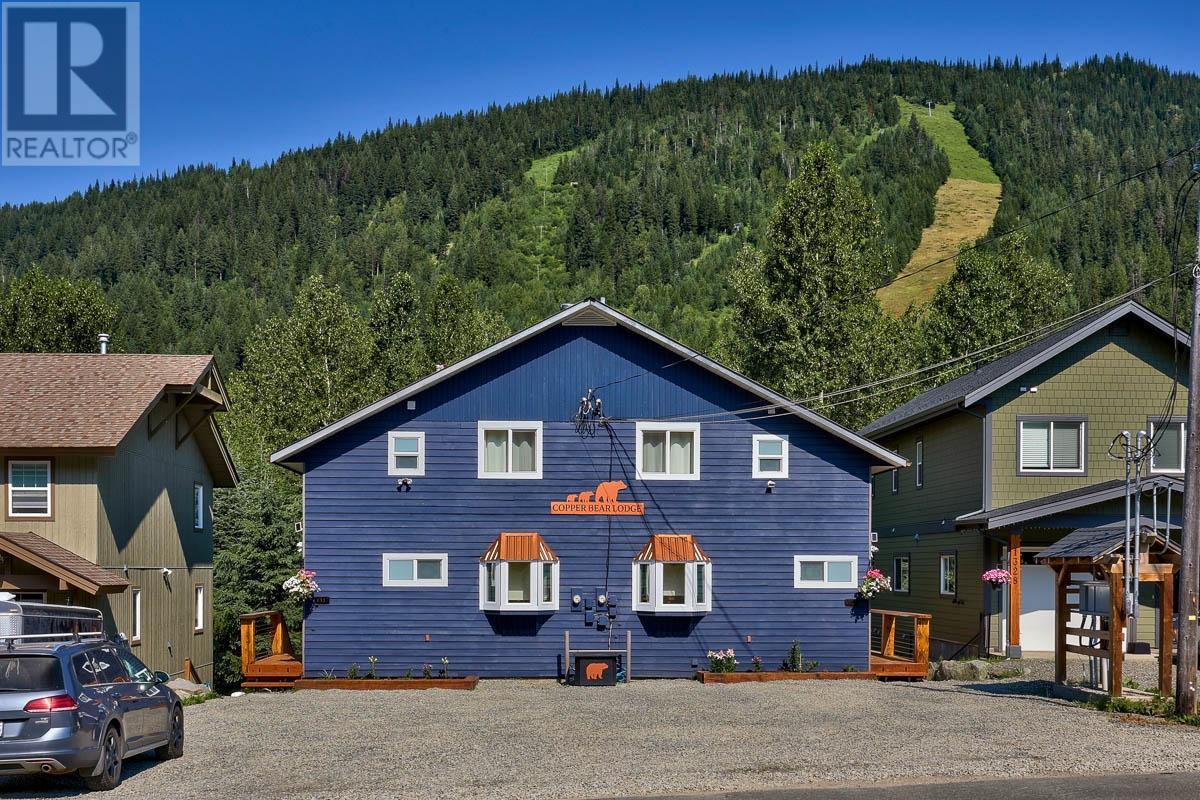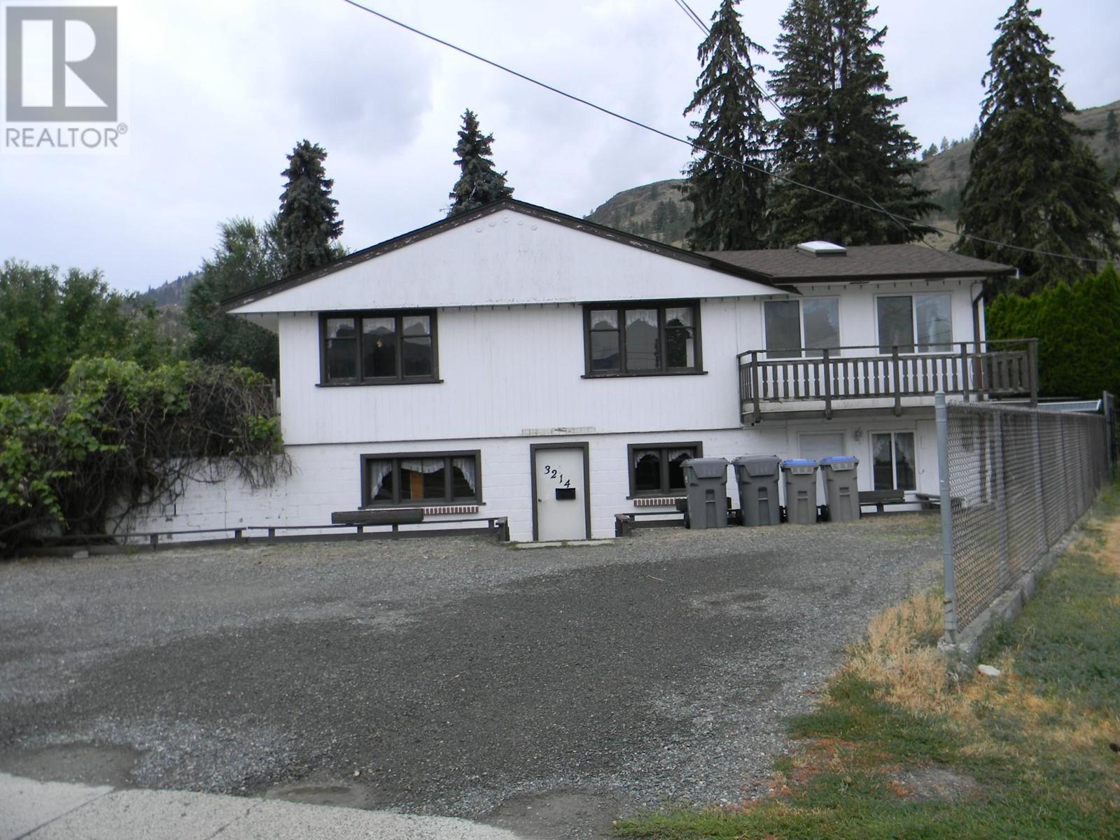530 GLENEAGLES Drive
Kamloops, British Columbia V2E1X2
| Bathroom Total | 3 |
| Bedrooms Total | 4 |
| Half Bathrooms Total | 1 |
| Year Built | 1992 |
| Flooring Type | Mixed Flooring |
| Heating Type | Forced air |
| 4pc Ensuite bath | Second level | Measurements not available |
| Primary Bedroom | Second level | 10'6'' x 15'0'' |
| 3pc Bathroom | Basement | Measurements not available |
| Bedroom | Basement | 11'0'' x 9'0'' |
| Kitchen | Basement | 8'0'' x 10'0'' |
| Living room | Basement | 9'0'' x 14'0'' |
| Bedroom | Main level | 10'6'' x 13'0'' |
| 4pc Bathroom | Main level | Measurements not available |
| Bedroom | Main level | 10'0'' x 12'0'' |
| Dining room | Main level | 9'0'' x 12'0'' |
| Kitchen | Main level | 8'8'' x 12'0'' |
| Living room | Main level | 11'0'' x 12'0'' |
YOU MIGHT ALSO LIKE THESE LISTINGS
Previous
Next
















