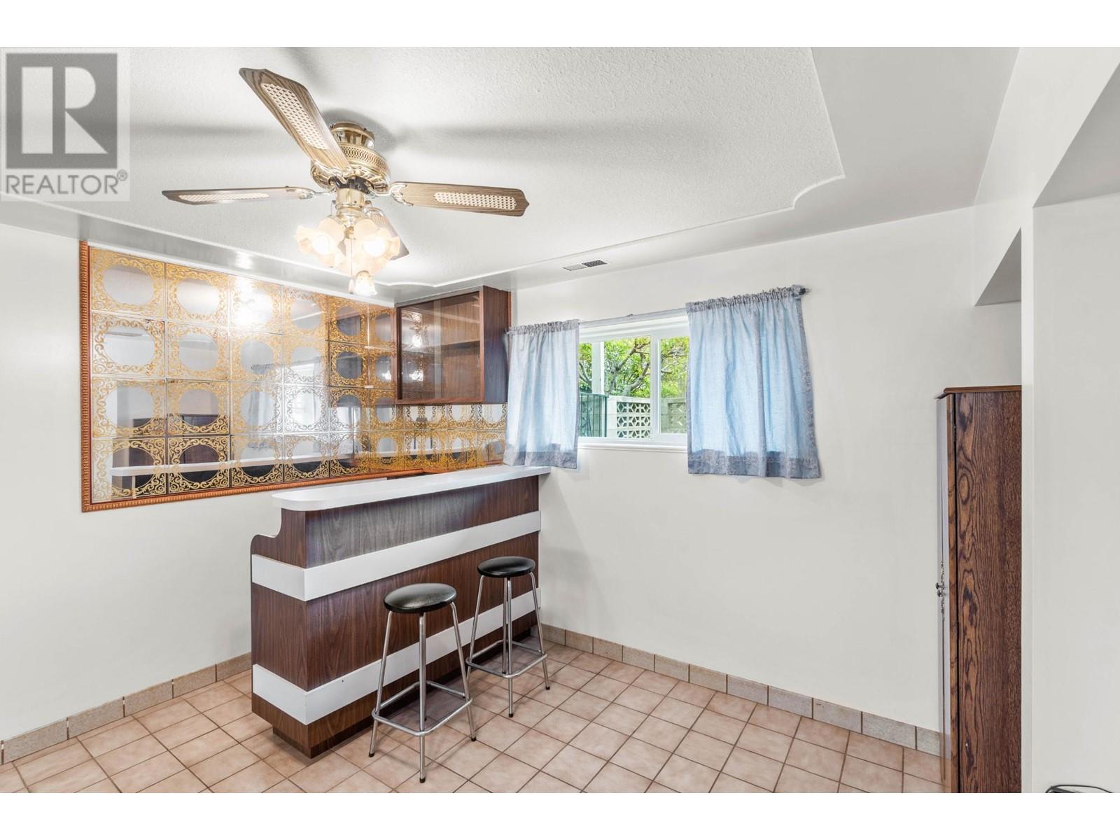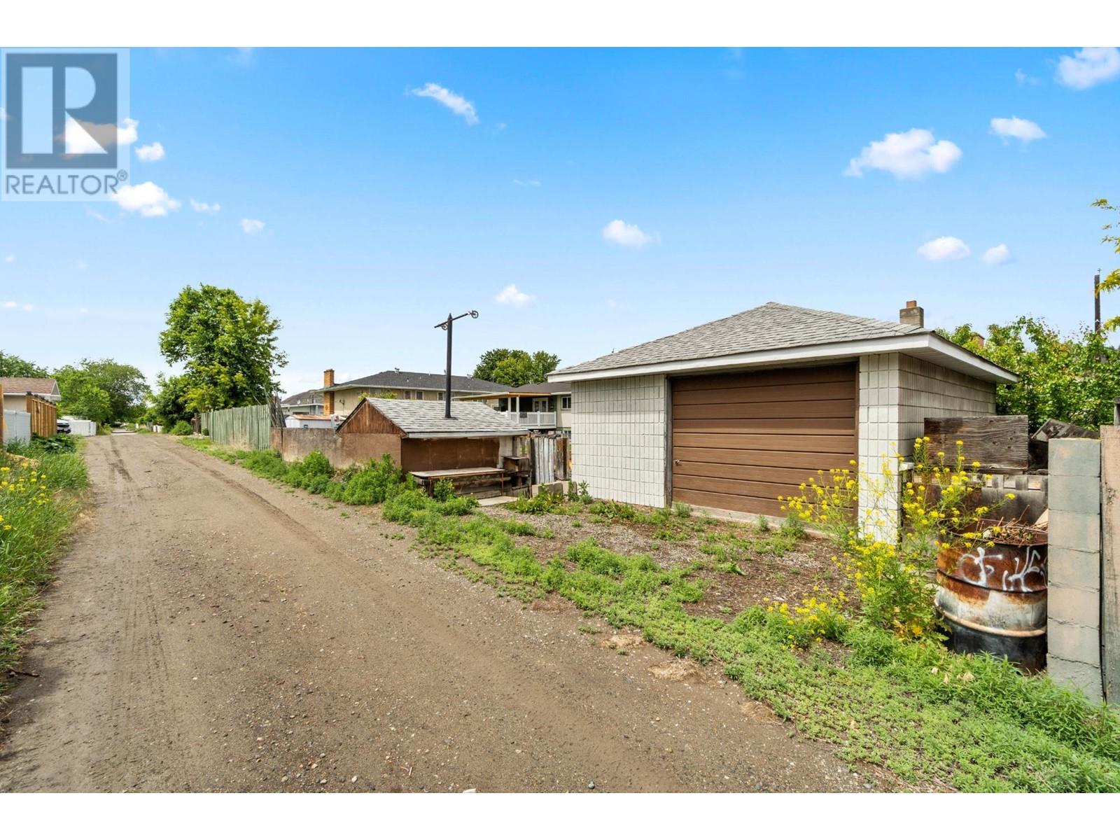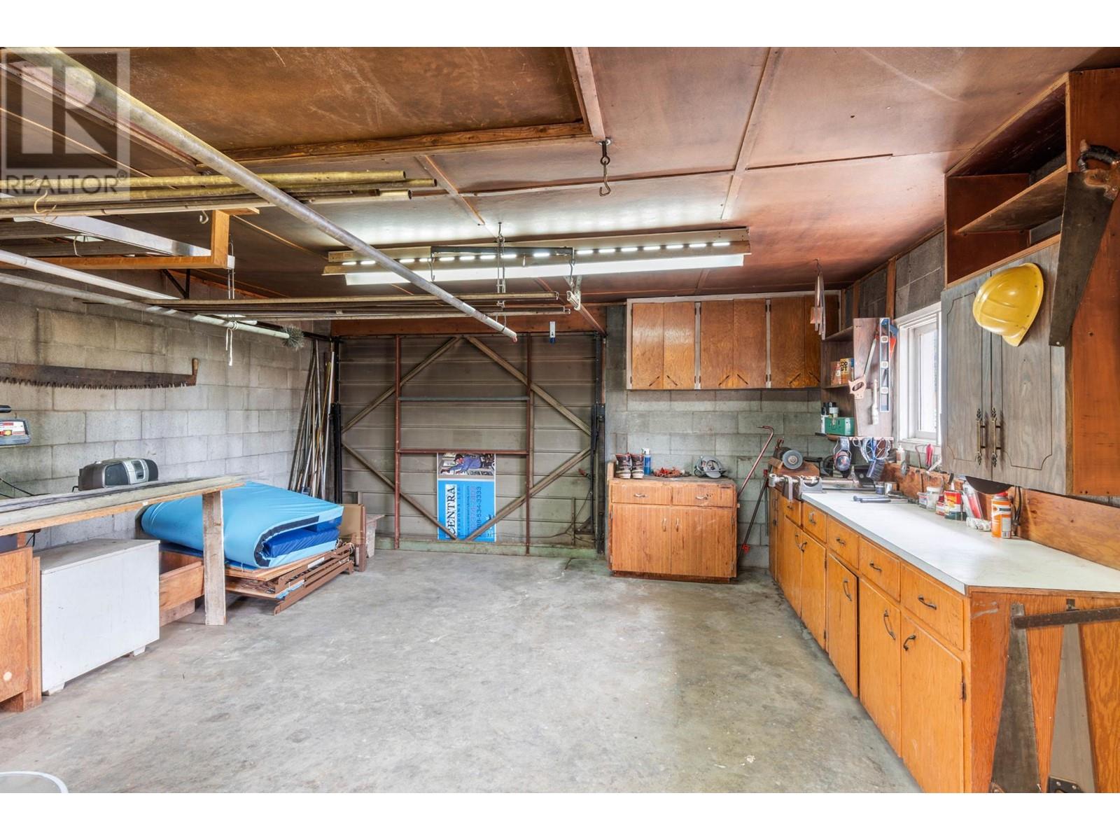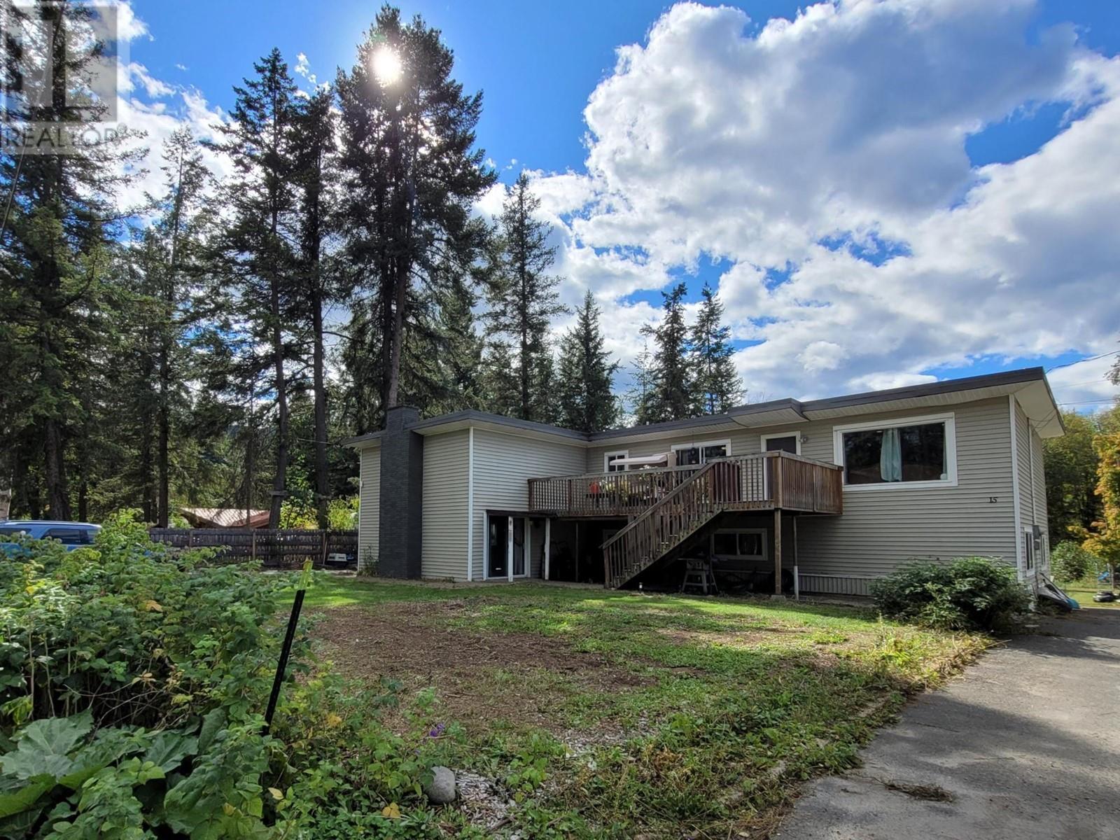1057 SUDBURY Avenue
Kamloops, British Columbia V2B2A2
| Bathroom Total | 2 |
| Bedrooms Total | 4 |
| Half Bathrooms Total | 1 |
| Year Built | 1966 |
| Cooling Type | Central air conditioning |
| Flooring Type | Mixed Flooring |
| Heating Type | Forced air, See remarks |
| Utility room | Basement | 6'6'' x 7'6'' |
| Bedroom | Basement | 11'8'' x 8'8'' |
| 2pc Bathroom | Basement | Measurements not available |
| Living room | Basement | 11'7'' x 11'8'' |
| Kitchen | Basement | 10'7'' x 9'1'' |
| Recreation room | Basement | 22'10'' x 12'6'' |
| Primary Bedroom | Main level | 10'6'' x 11'7'' |
| Dining room | Main level | 10'2'' x 10'3'' |
| 4pc Bathroom | Main level | Measurements not available |
| Kitchen | Main level | 8'3'' x 13'9'' |
| Bedroom | Main level | 9'2'' x 9'1'' |
| Living room | Main level | 13'6'' x 13'3'' |
| Bedroom | Main level | 9'6'' x 10'6'' |
YOU MIGHT ALSO LIKE THESE LISTINGS
Previous
Next




































































