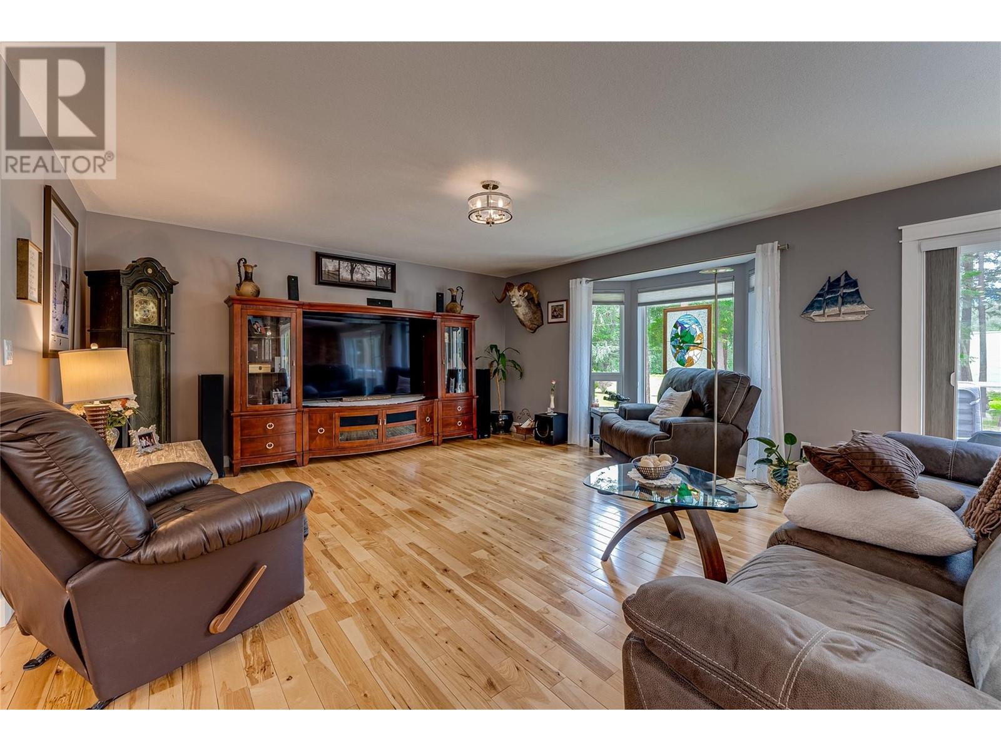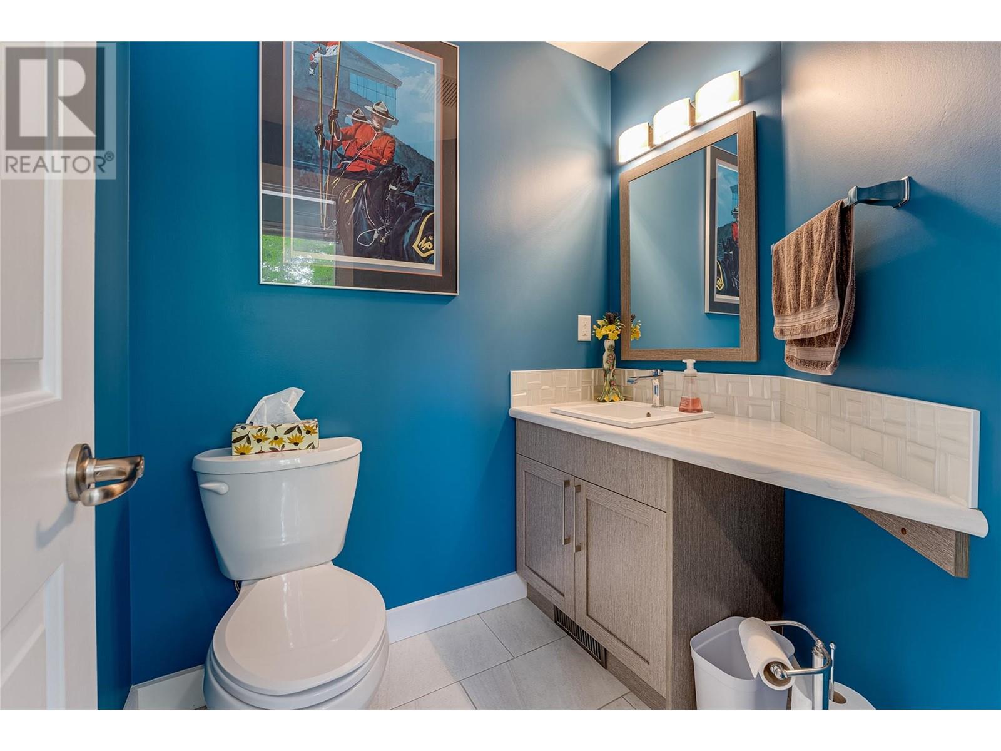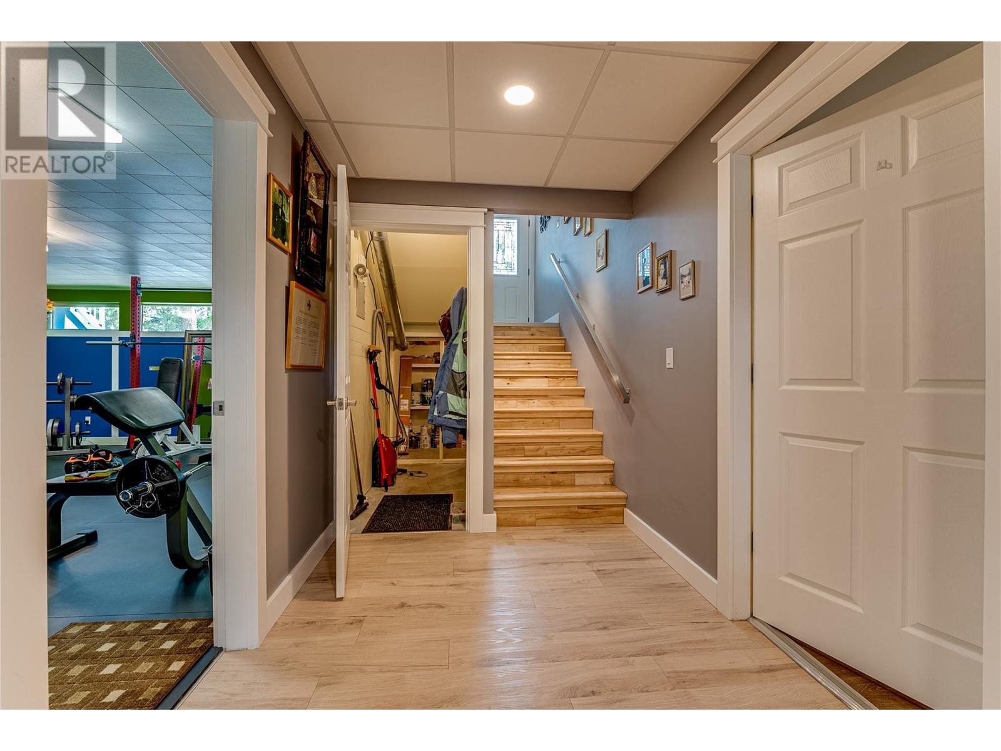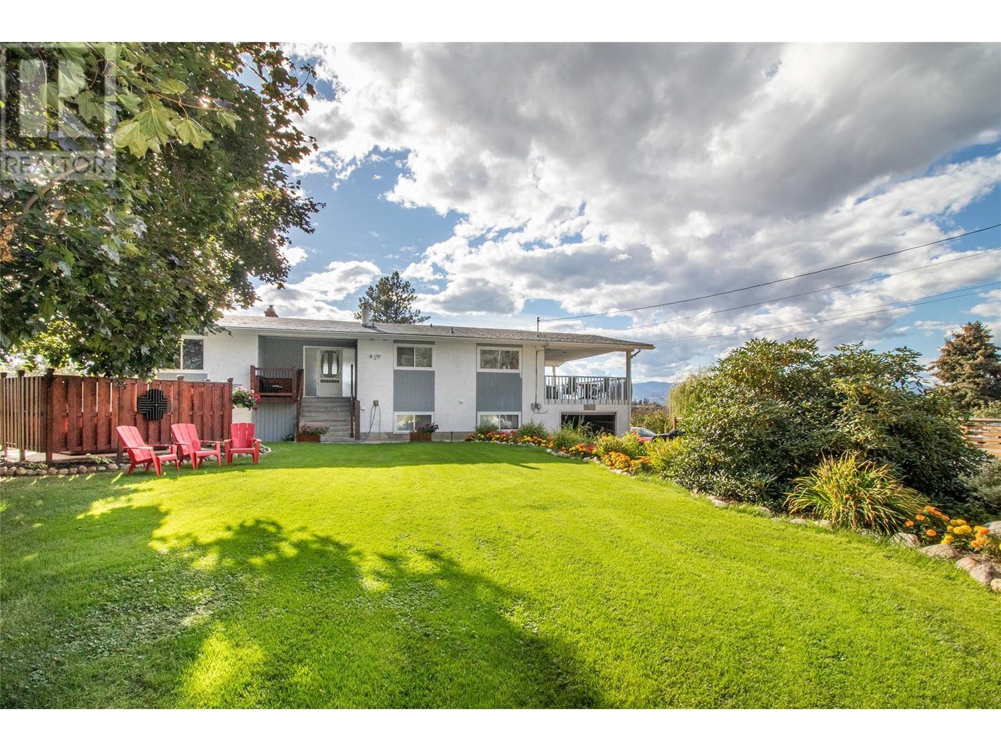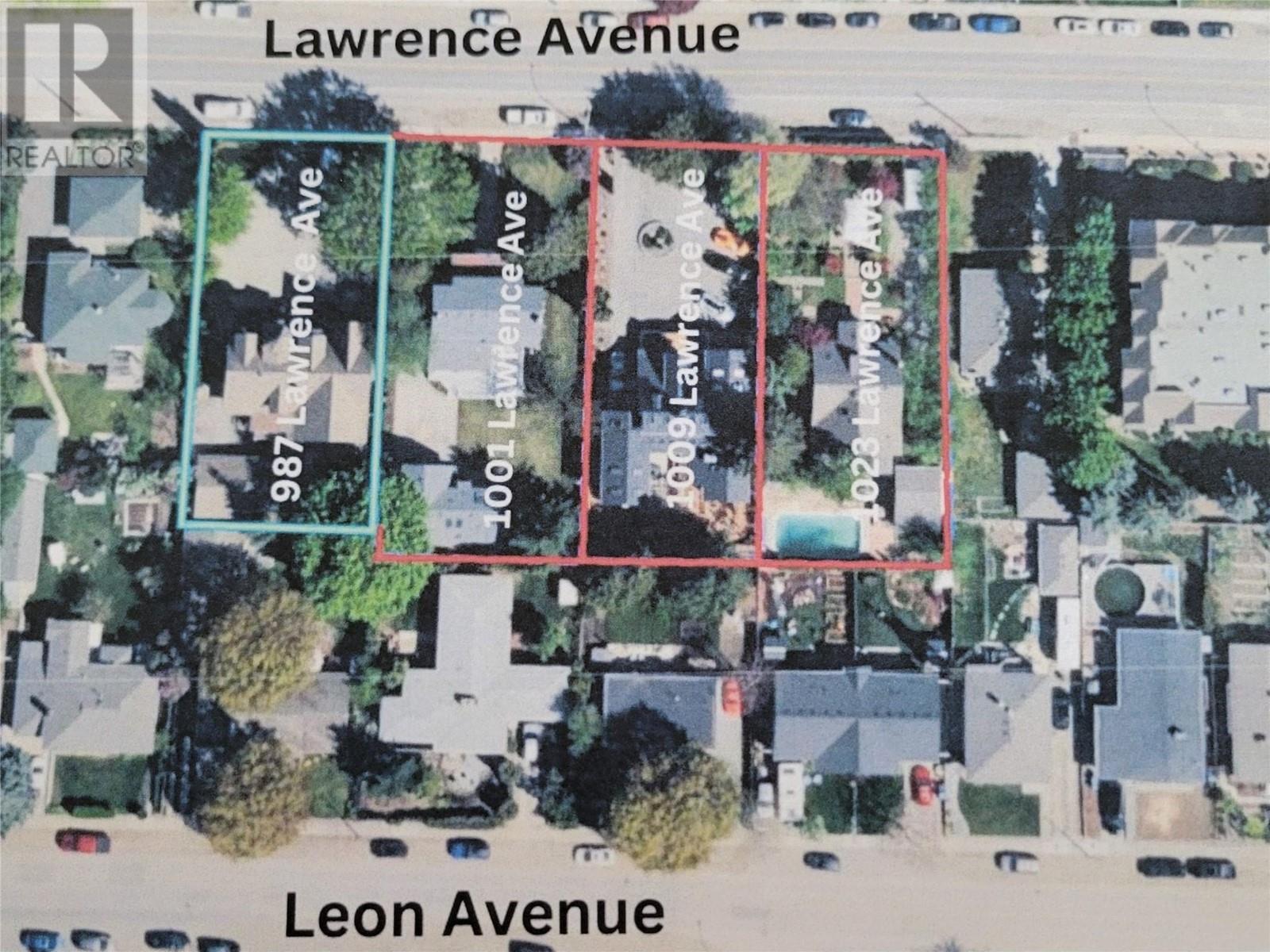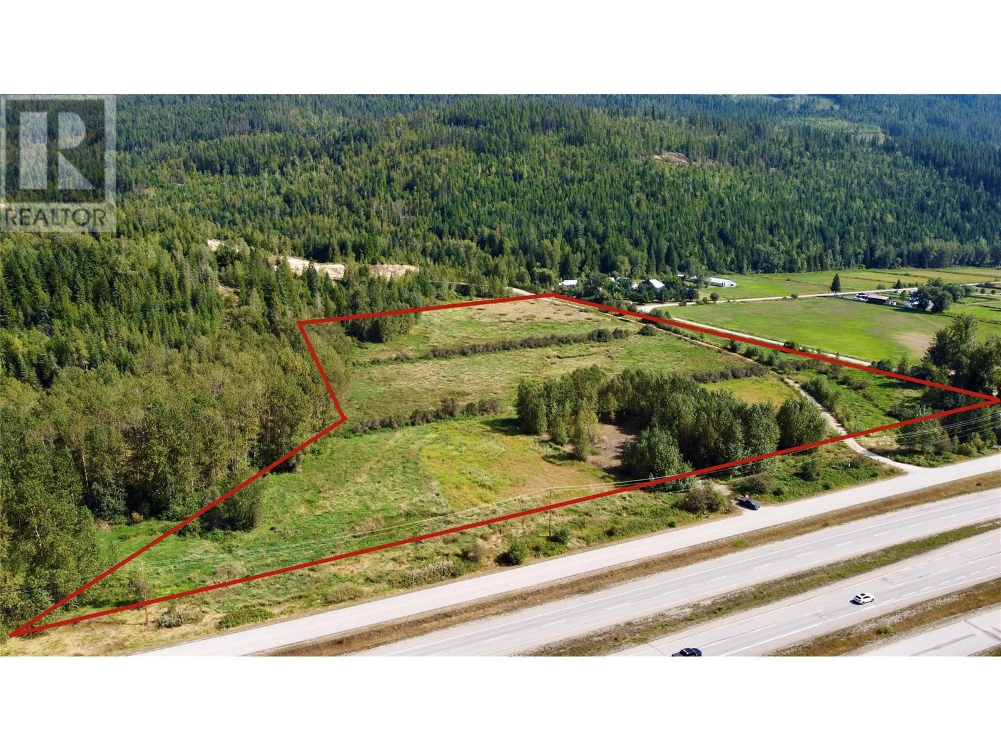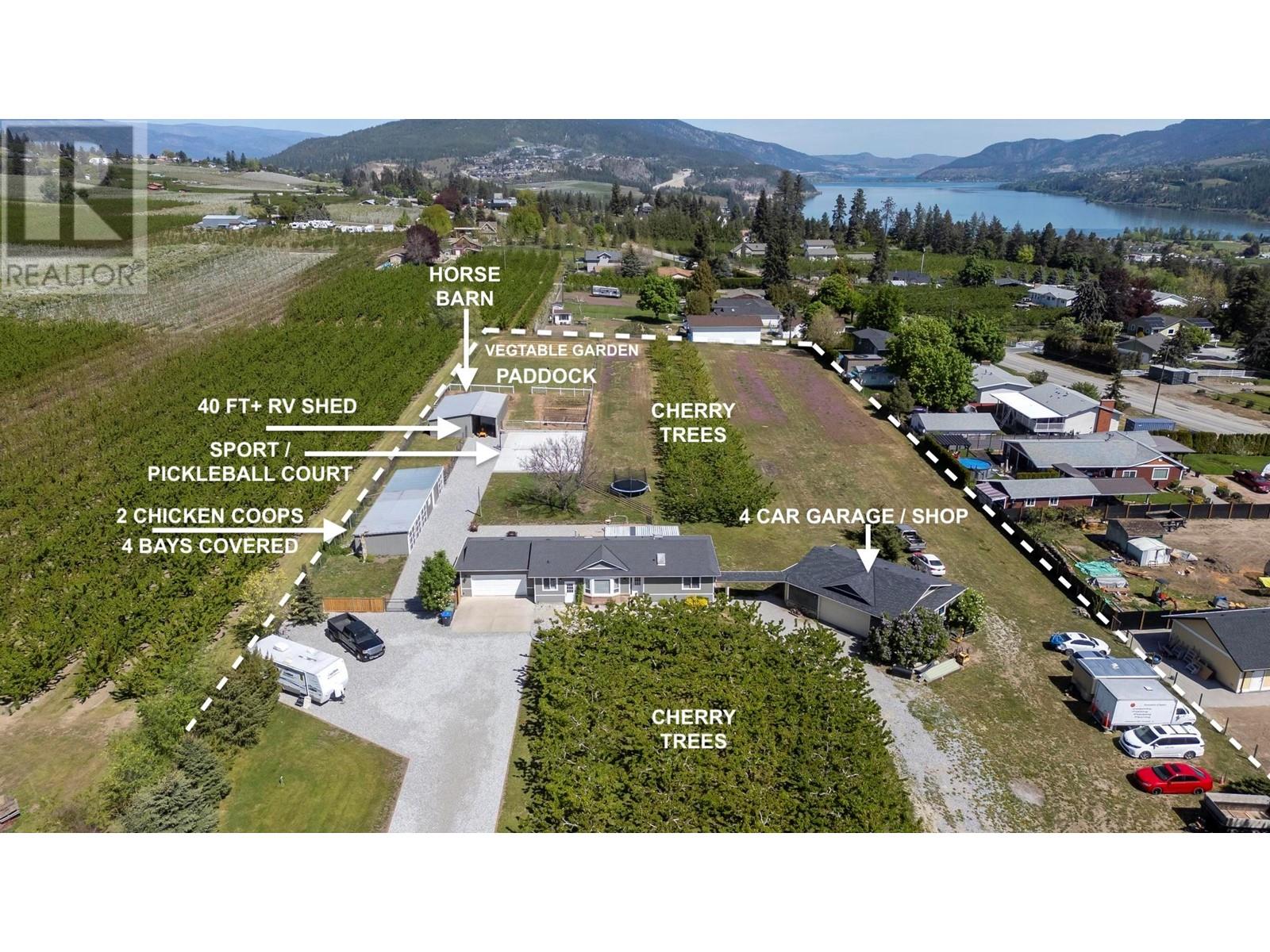4700 Schubert Road
Armstrong, British Columbia V0E1B4
| Bathroom Total | 4 |
| Bedrooms Total | 5 |
| Half Bathrooms Total | 1 |
| Year Built | 1991 |
| Cooling Type | Heat Pump |
| Flooring Type | Carpeted, Laminate, Tile |
| Heating Type | Heat Pump, See remarks |
| Stories Total | 2 |
| Utility room | Basement | 9'7'' x 15'11'' |
| Storage | Basement | 17'10'' x 8'8'' |
| Gym | Basement | 17'10'' x 20'0'' |
| Games room | Basement | 14'10'' x 15'11'' |
| Other | Main level | 33'0'' x 10'0'' |
| Other | Main level | 7'2'' x 2'11'' |
| Workshop | Main level | 11'0'' x 22'11'' |
| Other | Main level | 35'8'' x 22'11'' |
| Storage | Main level | 11'0'' x 22'11'' |
| Other | Main level | 26'8'' x 19'7'' |
| Workshop | Main level | 15'0'' x 11'6'' |
| Workshop | Main level | 39'1'' x 19'3'' |
| Other | Main level | 19'1'' x 10'3'' |
| Laundry room | Main level | 5'5'' x 8'5'' |
| 2pc Bathroom | Main level | 5'10'' x 4'11'' |
| Mud room | Main level | 6'1'' x 4'11'' |
| Other | Main level | 20'2'' x 20'4'' |
| Other | Main level | 18'4'' x 15'3'' |
| Kitchen | Main level | 17'11'' x 22'9'' |
| Dining room | Main level | 12'3'' x 16'9'' |
| Living room | Main level | 17'8'' x 18'0'' |
| 4pc Bathroom | Main level | 8'3'' x 5'8'' |
| 3pc Ensuite bath | Main level | 8'3'' x 10'1'' |
| Other | Main level | 8'11'' x 3'10'' |
| Primary Bedroom | Main level | 13'11'' x 16'3'' |
| Bedroom | Main level | 15'4'' x 15'9'' |
| Bedroom | Main level | 11'8'' x 13'10'' |
| Foyer | Main level | 6'8'' x 5'7'' |
| Bedroom | Additional Accommodation | 11'6'' x 13'10'' |
| Bedroom | Additional Accommodation | 11'11'' x 13'10'' |
| Full bathroom | Additional Accommodation | 8'9'' x 7'1'' |
| Kitchen | Additional Accommodation | 9'2'' x 8'3'' |
| Living room | Additional Accommodation | 17'6'' x 22'1'' |
YOU MIGHT ALSO LIKE THESE LISTINGS
Previous
Next





















