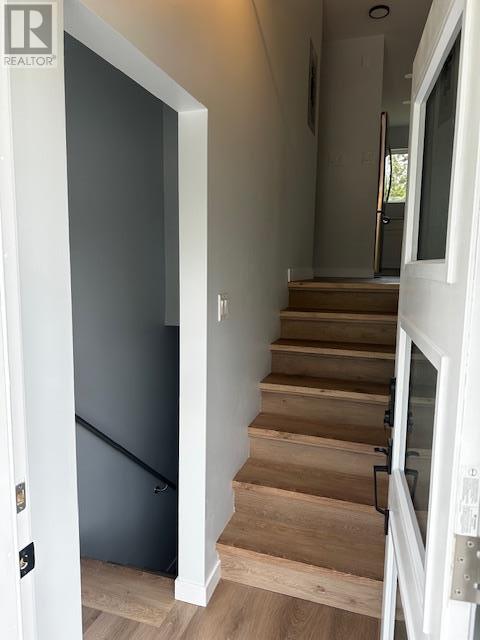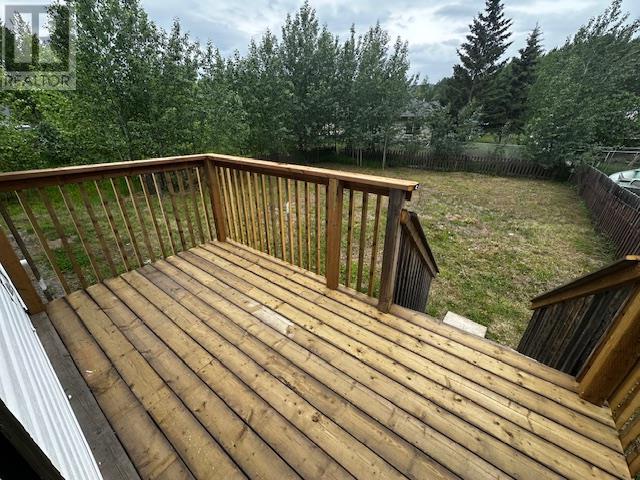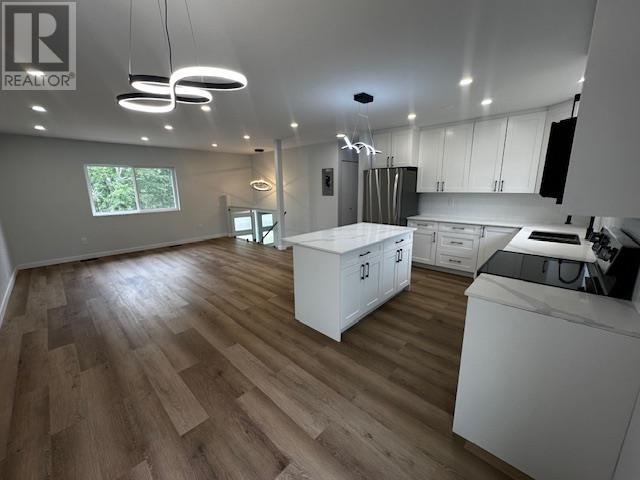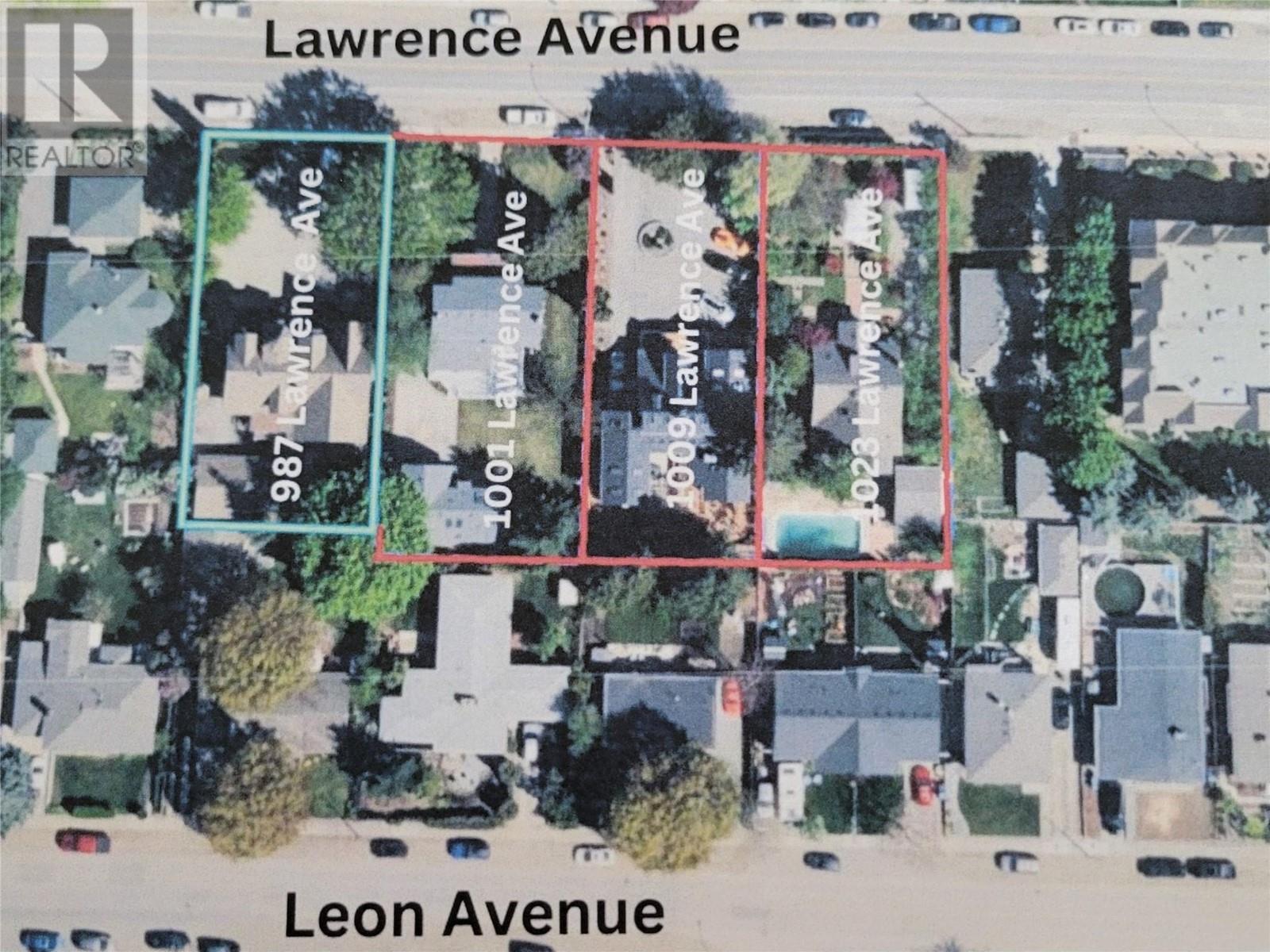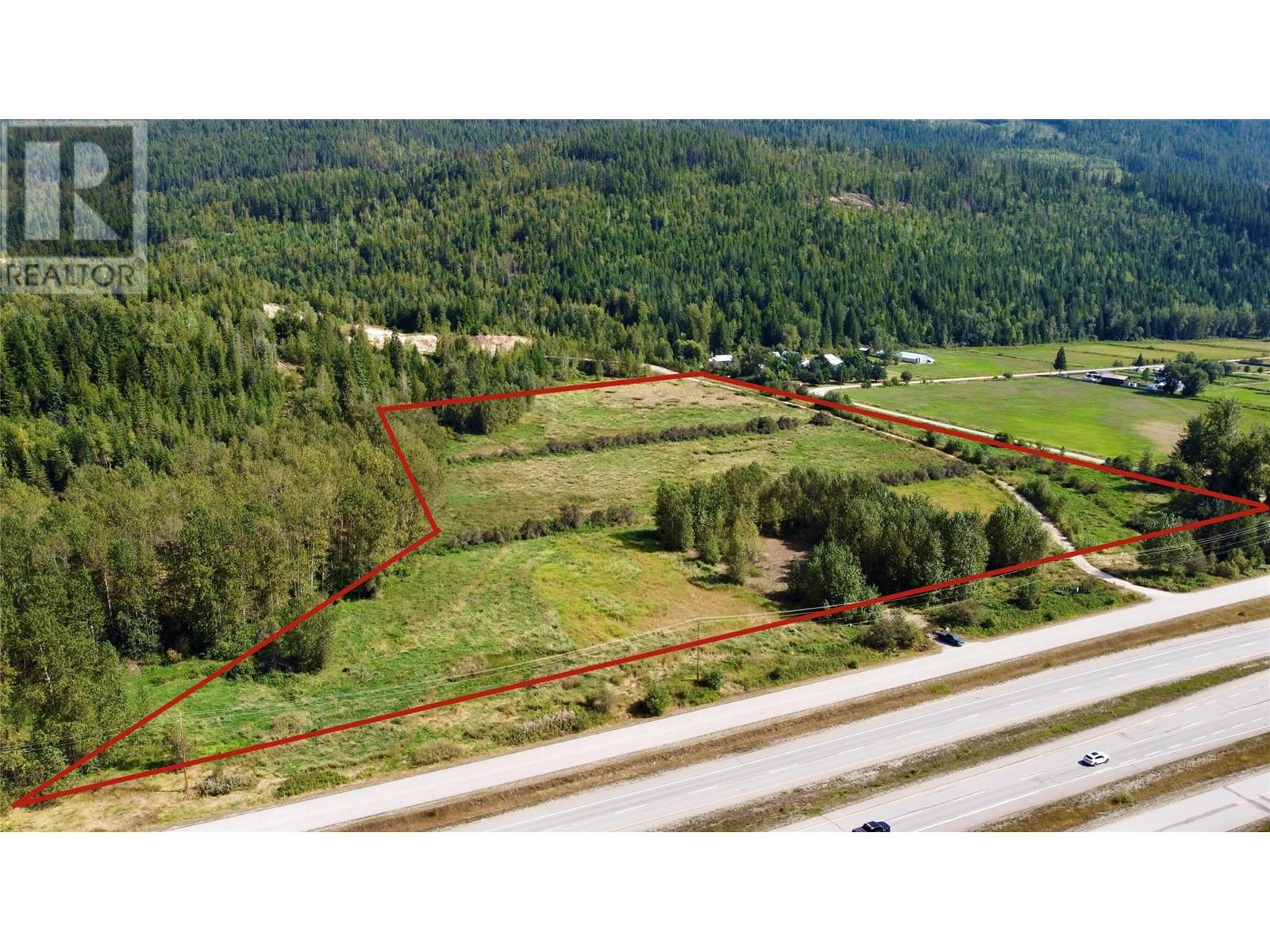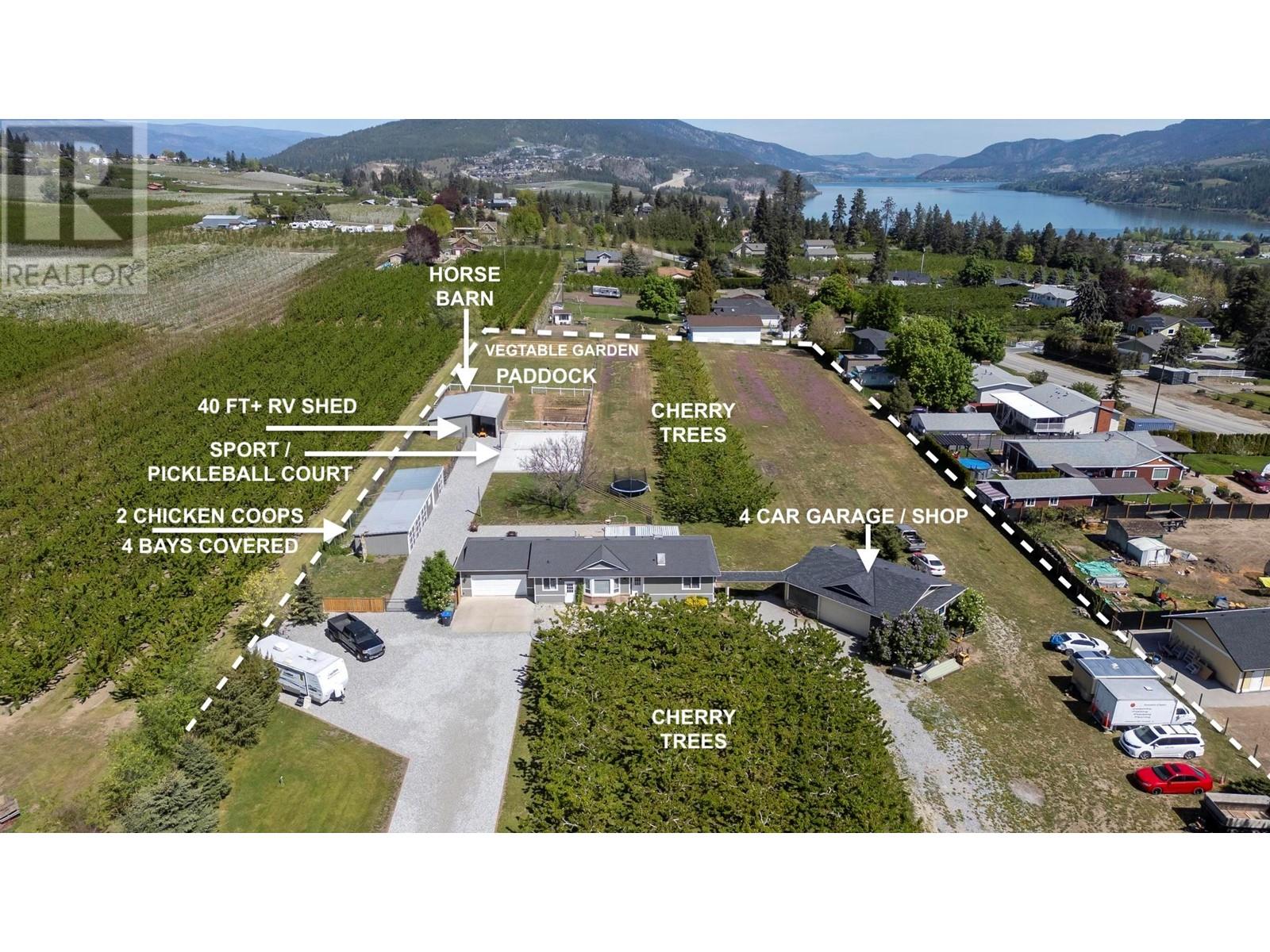5121 NICHOLSON Road
Chetwynd, British Columbia V0C1J0
| Bathroom Total | 2 |
| Bedrooms Total | 6 |
| Half Bathrooms Total | 0 |
| Year Built | 1980 |
| Heating Type | Forced air, See remarks |
| Stories Total | 1 |
| 4pc Bathroom | Basement | Measurements not available |
| Bedroom | Basement | 7' x 11' |
| Bedroom | Basement | 7' x 8'10'' |
| Bedroom | Basement | 7' x 9' |
| Living room | Basement | 14' x 13' |
| Kitchen | Basement | 10' x 12' |
| Living room | Main level | 17' x 16' |
| Kitchen | Main level | 11' x 12' |
| Dining room | Main level | 10' x 8' |
| Primary Bedroom | Main level | 12' x 10' |
| Bedroom | Main level | 13' x 8' |
| Bedroom | Main level | 10' x 9' |
| 5pc Bathroom | Main level | Measurements not available |
YOU MIGHT ALSO LIKE THESE LISTINGS
Previous
Next


