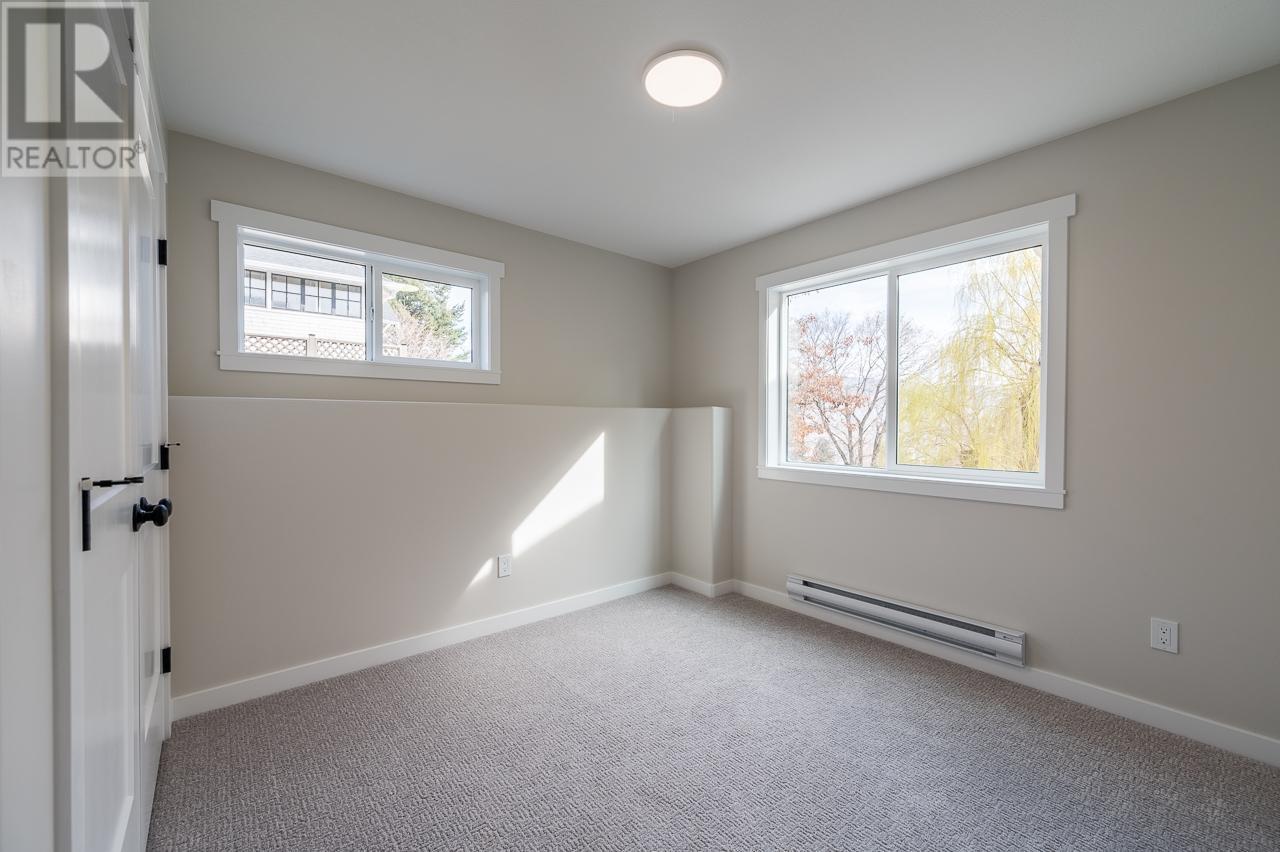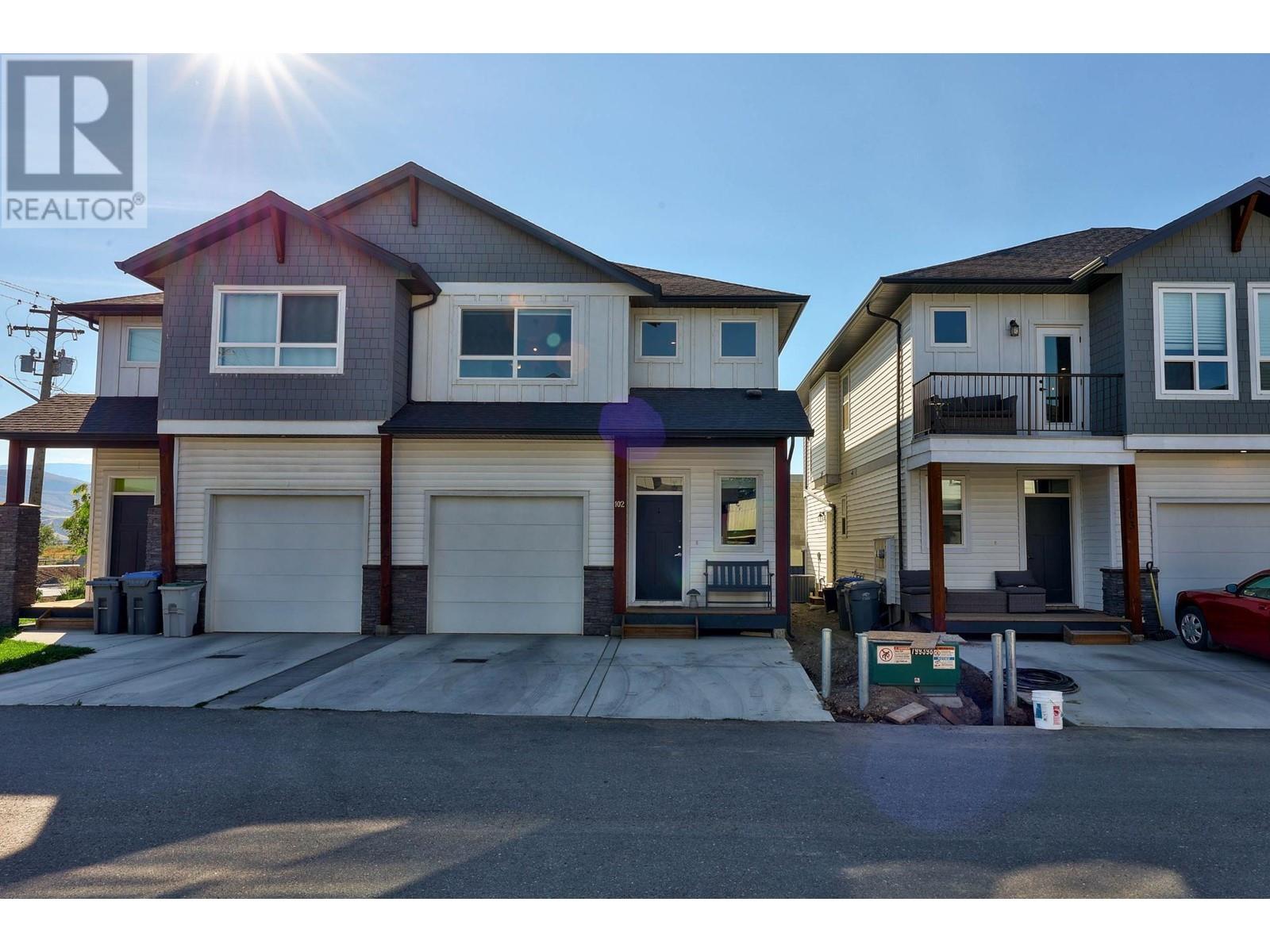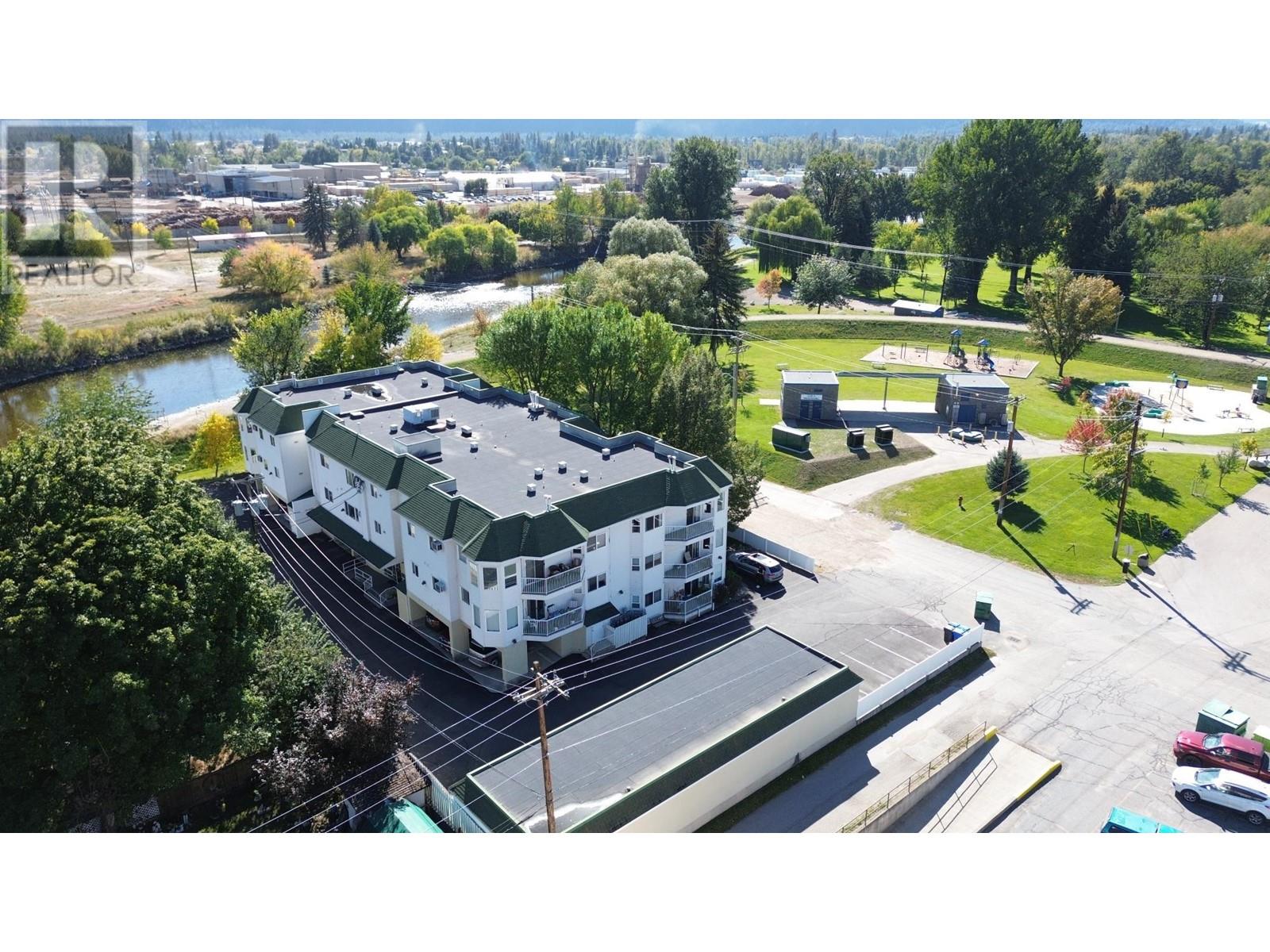142 CLARKE Street
Kamloops, British Columbia V2H1T7
| Bathroom Total | 4 |
| Bedrooms Total | 5 |
| Half Bathrooms Total | 2 |
| Year Built | 2024 |
| Cooling Type | Central air conditioning |
| Flooring Type | Mixed Flooring |
| Heating Type | Forced air |
| Bedroom | Second level | 12'0'' x 13'6'' |
| Bedroom | Second level | 10'0'' x 12'0'' |
| 4pc Bathroom | Second level | Measurements not available |
| Dining nook | Basement | 8'0'' x 9'0'' |
| Bedroom | Basement | 10'0'' x 12'0'' |
| Bedroom | Basement | 10'0'' x 12'0'' |
| Kitchen | Basement | 10'0'' x 8'0'' |
| Living room | Basement | 14'0'' x 14'0'' |
| 4pc Bathroom | Basement | Measurements not available |
| Den | Main level | 10'0'' x 12'0'' |
| Dining room | Main level | 11'0'' x 11'0'' |
| 3pc Ensuite bath | Main level | Measurements not available |
| Kitchen | Main level | 11'0'' x 14'0'' |
| Primary Bedroom | Main level | 12'0'' x 14'0'' |
| Living room | Main level | 15'0'' x 15'0'' |
| Laundry room | Main level | 6'0'' x 6'0'' |
| 2pc Bathroom | Main level | Measurements not available |
YOU MIGHT ALSO LIKE THESE LISTINGS
Previous
Next




















































