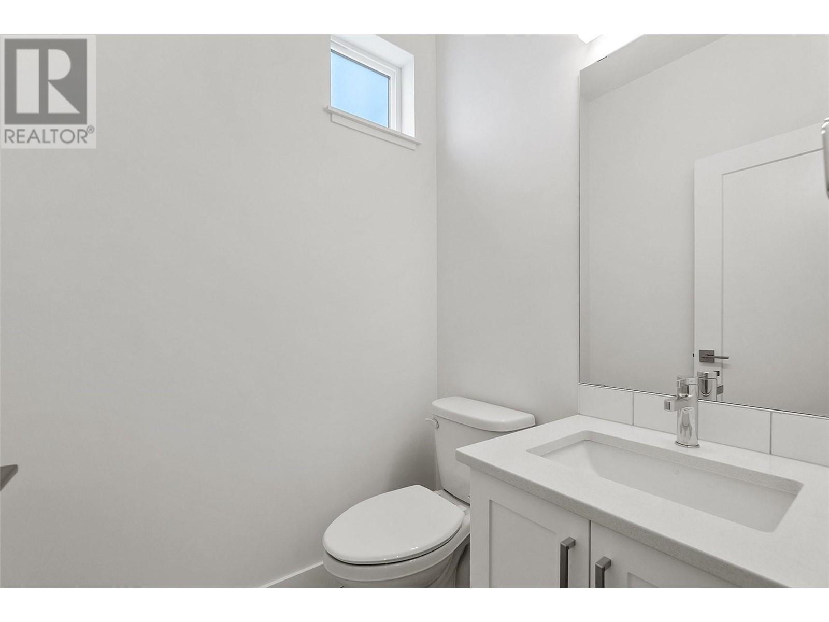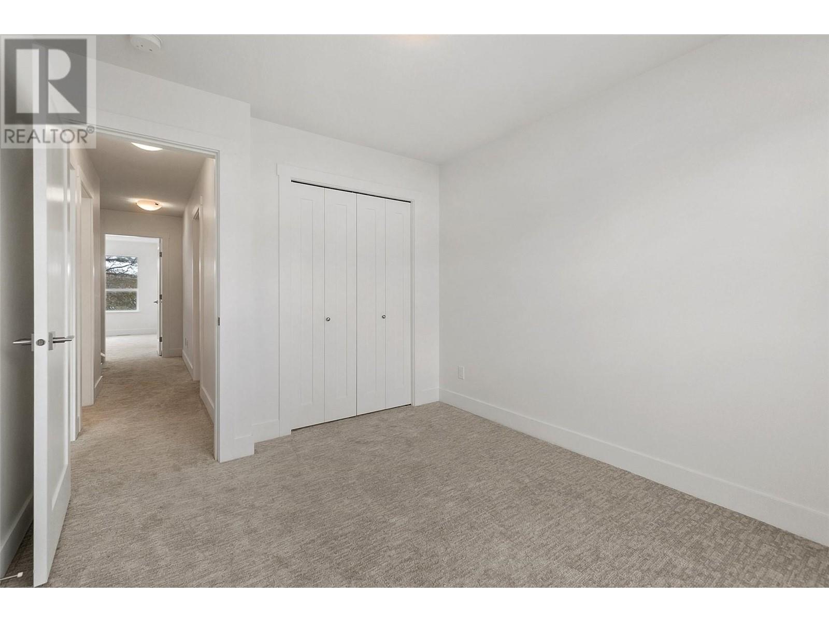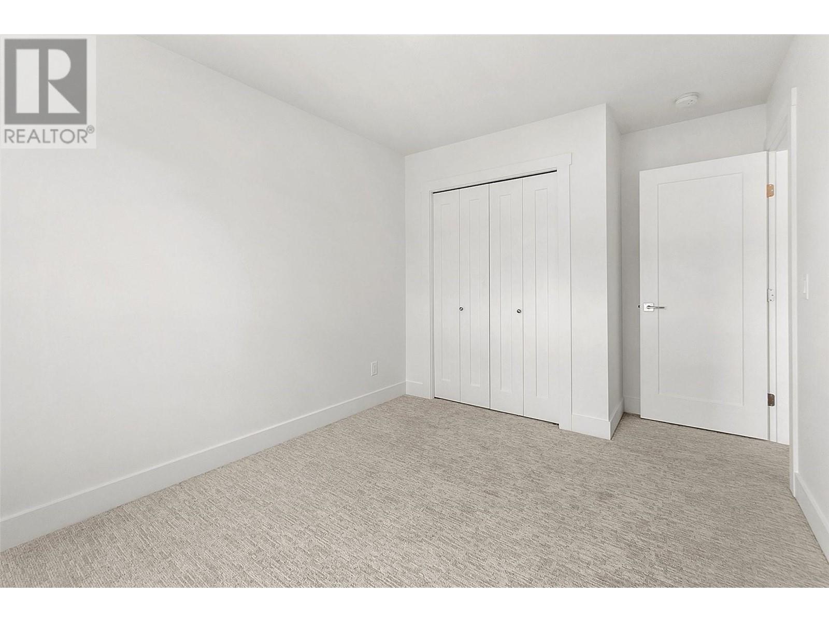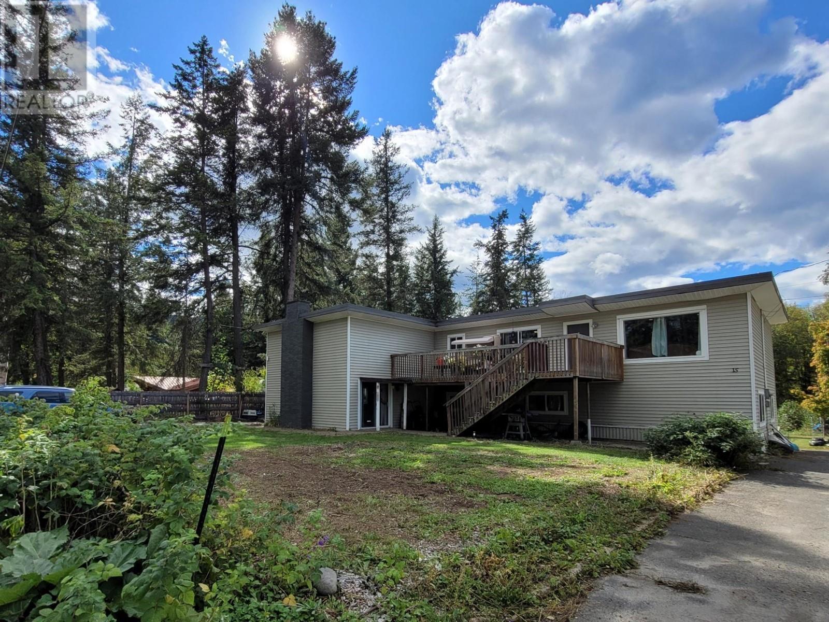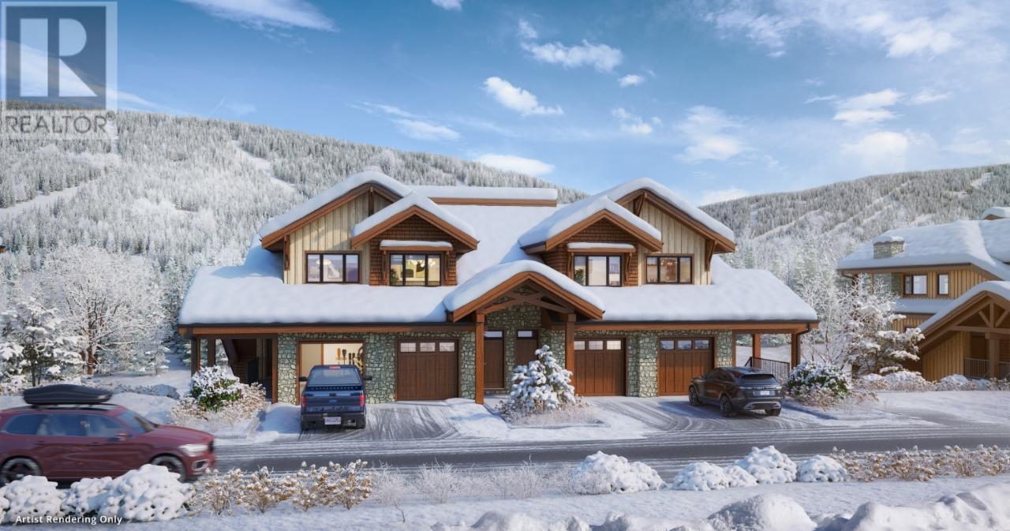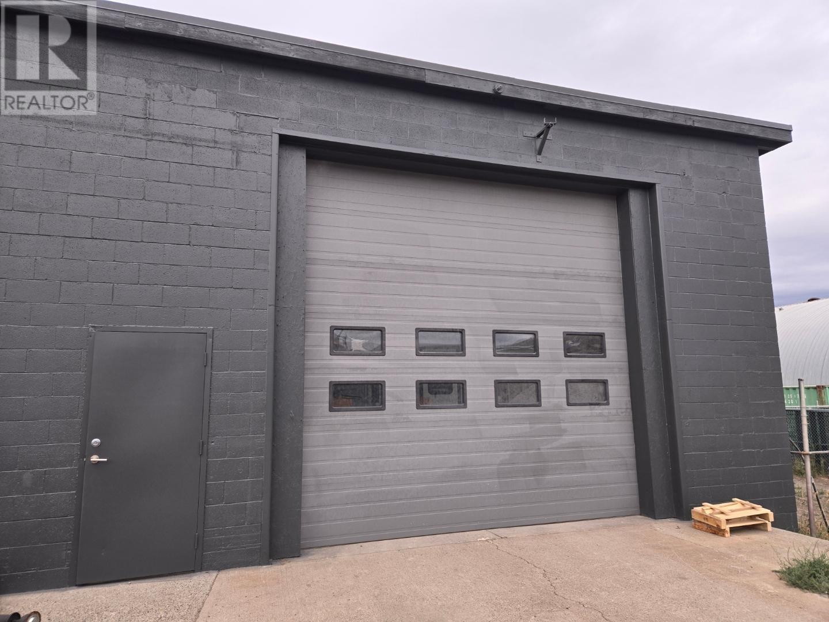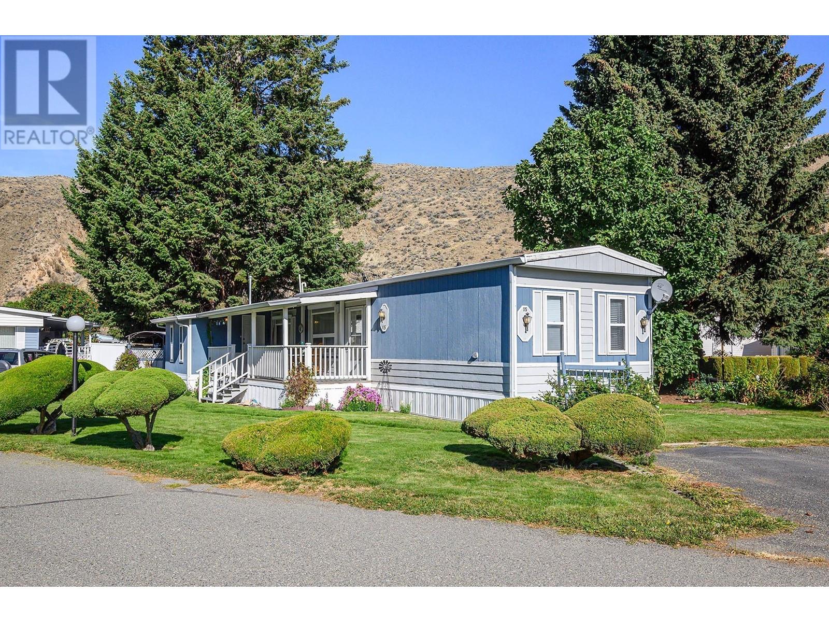720 Valley Road Unit# 46
Kelowna, British Columbia V1V0E1
| Bathroom Total | 4 |
| Bedrooms Total | 4 |
| Half Bathrooms Total | 1 |
| Year Built | 2023 |
| Cooling Type | Central air conditioning |
| Flooring Type | Carpeted, Laminate, Vinyl |
| Heating Type | Forced air, See remarks |
| Stories Total | 3 |
| Full ensuite bathroom | Second level | Measurements not available |
| Full bathroom | Second level | Measurements not available |
| Bedroom | Second level | 9'8'' x 10'8'' |
| Bedroom | Second level | 9'2'' x 11'2'' |
| Primary Bedroom | Second level | 13'6'' x 14'6'' |
| Other | Third level | ' x ' |
| 3pc Bathroom | Basement | Measurements not available |
| Bedroom | Basement | 18'8'' x 11'11'' |
| Den | Main level | 7' x 13'4'' |
| 2pc Bathroom | Main level | Measurements not available |
| Dining room | Main level | 12' x 8' |
| Living room | Main level | 18'10'' x 14'7'' |
| Kitchen | Main level | 11'8'' x 18' |
YOU MIGHT ALSO LIKE THESE LISTINGS
Previous
Next









