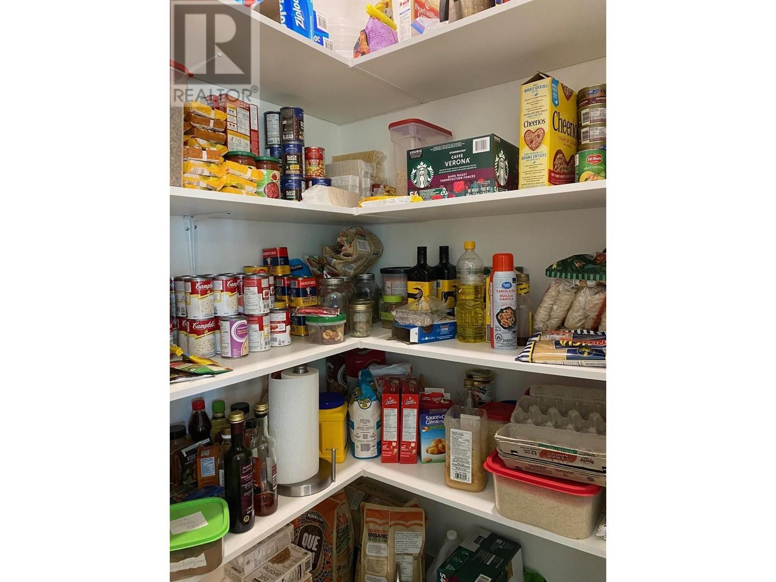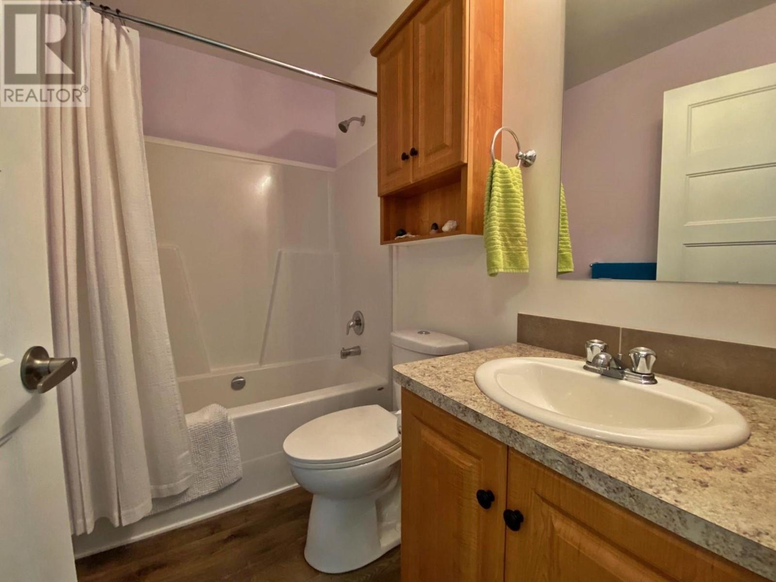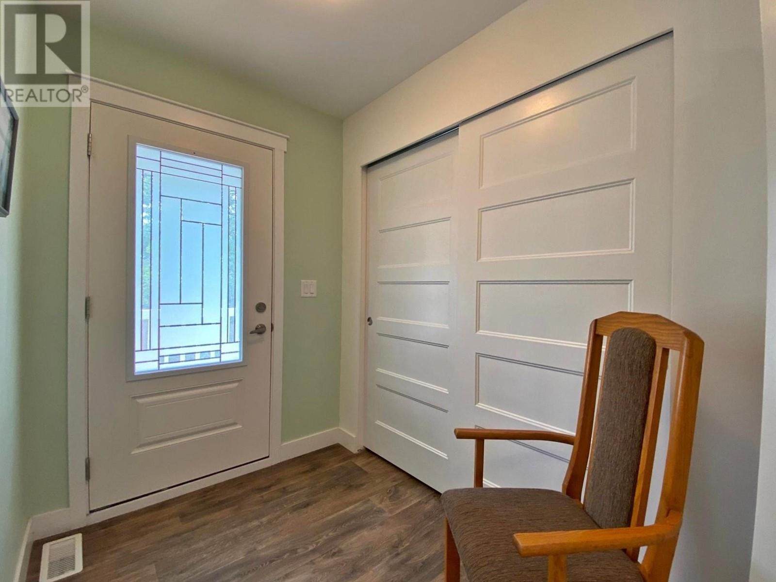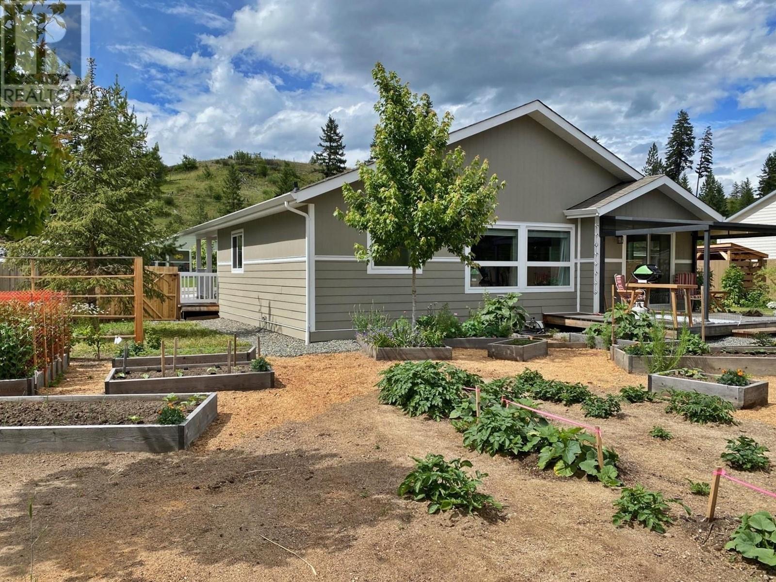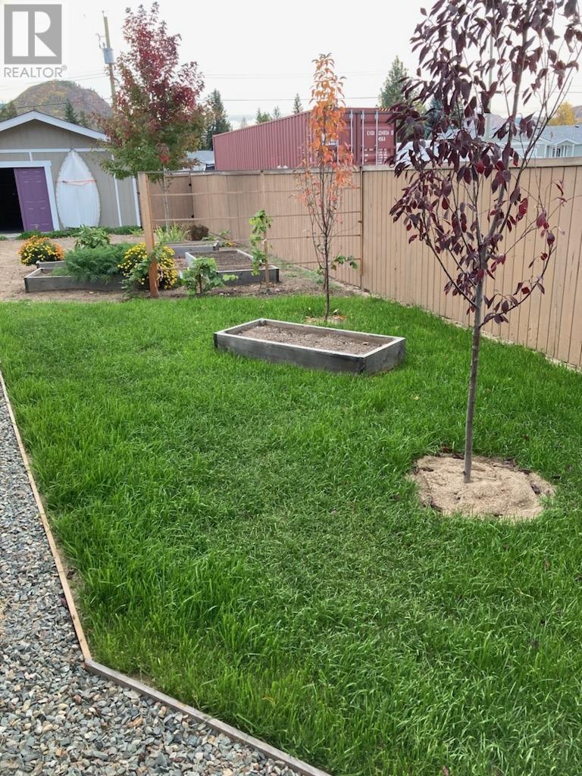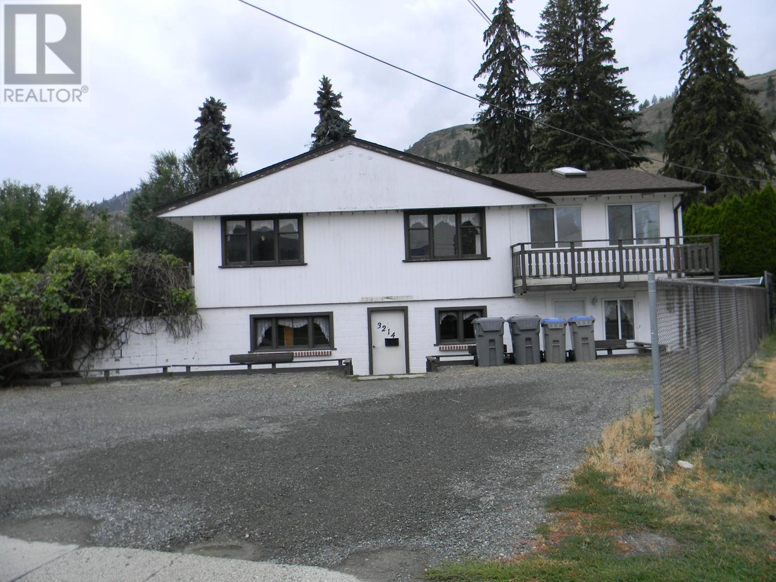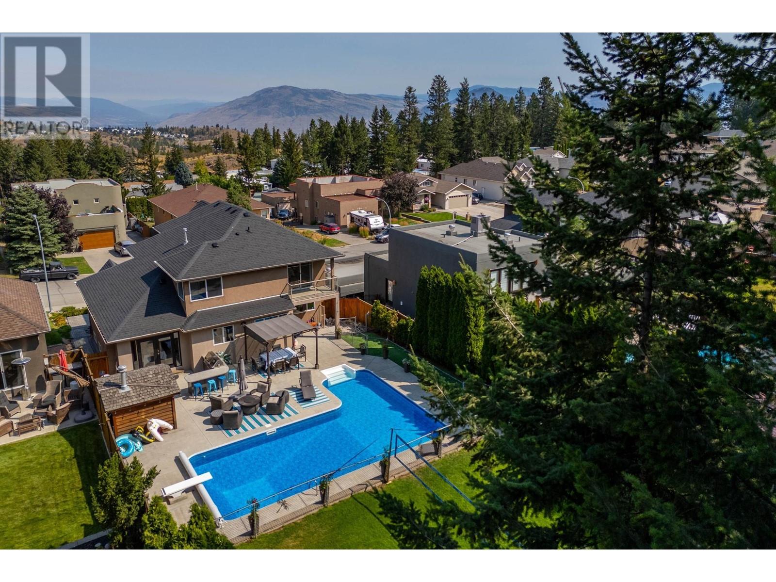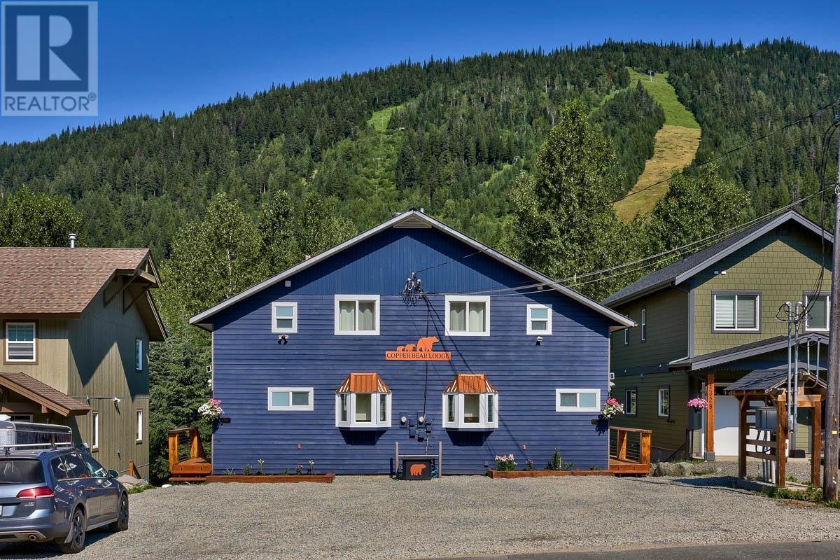458 SISKA Drive
Barriere, British Columbia V0E1E0
| Bathroom Total | 2 |
| Bedrooms Total | 3 |
| Half Bathrooms Total | 1 |
| Year Built | 2021 |
| Flooring Type | Mixed Flooring |
| Heating Type | Forced air, Stove, See remarks |
| Heating Fuel | Electric, Wood |
| Full bathroom | Main level | Measurements not available |
| Primary Bedroom | Main level | 16'0'' x 11'2'' |
| Living room | Main level | 19'3'' x 12'0'' |
| Laundry room | Main level | 8'0'' x 7'0'' |
| Kitchen | Main level | 14'8'' x 11'2'' |
| Foyer | Main level | 7'0'' x 7'0'' |
| Bedroom | Main level | 11'3'' x 11'2'' |
| Bedroom | Main level | 11'0'' x 7'8'' |
| Dining room | Main level | 11'2'' x 9'9'' |
| Full ensuite bathroom | Main level | Measurements not available |
YOU MIGHT ALSO LIKE THESE LISTINGS
Previous
Next







