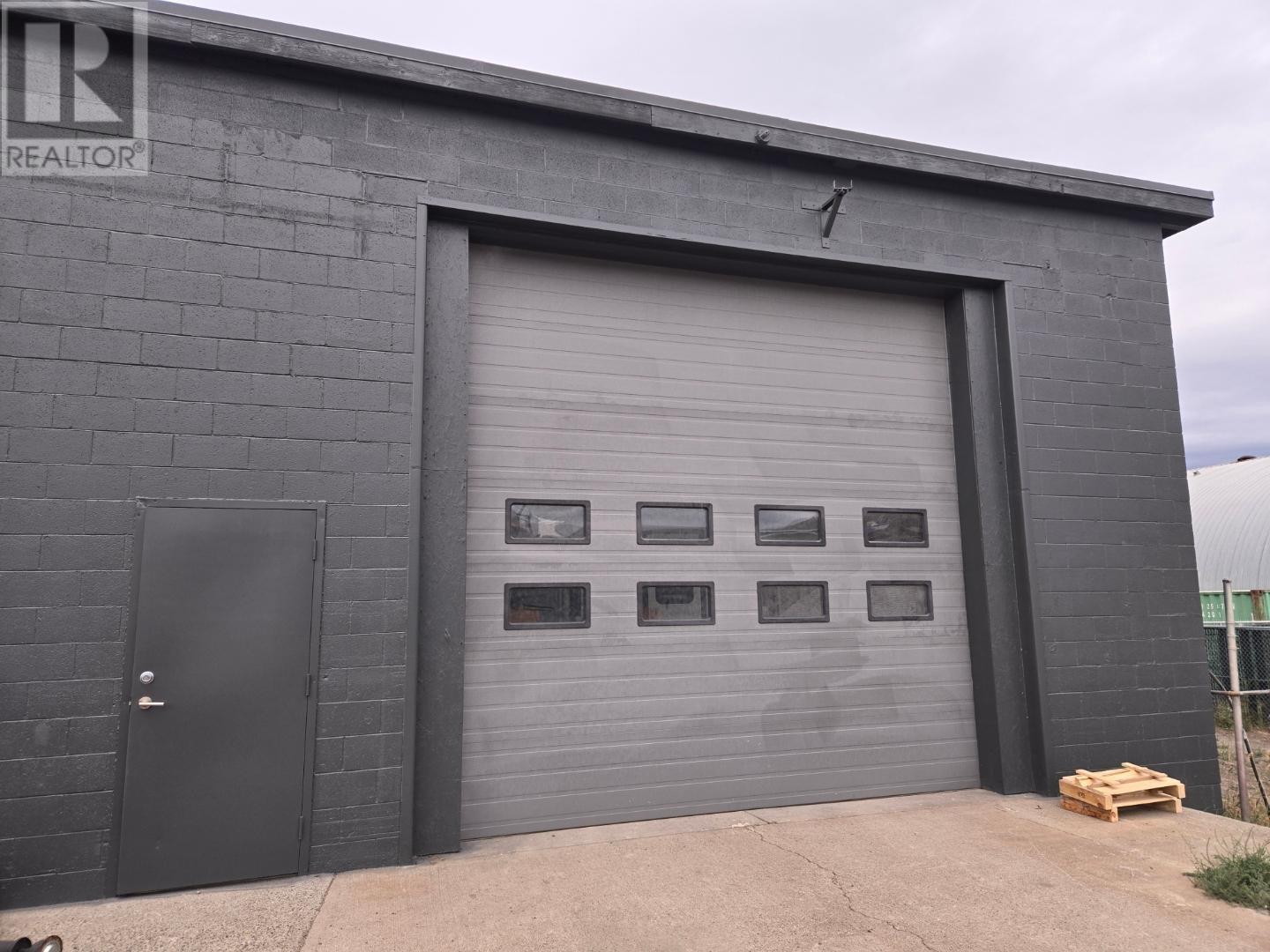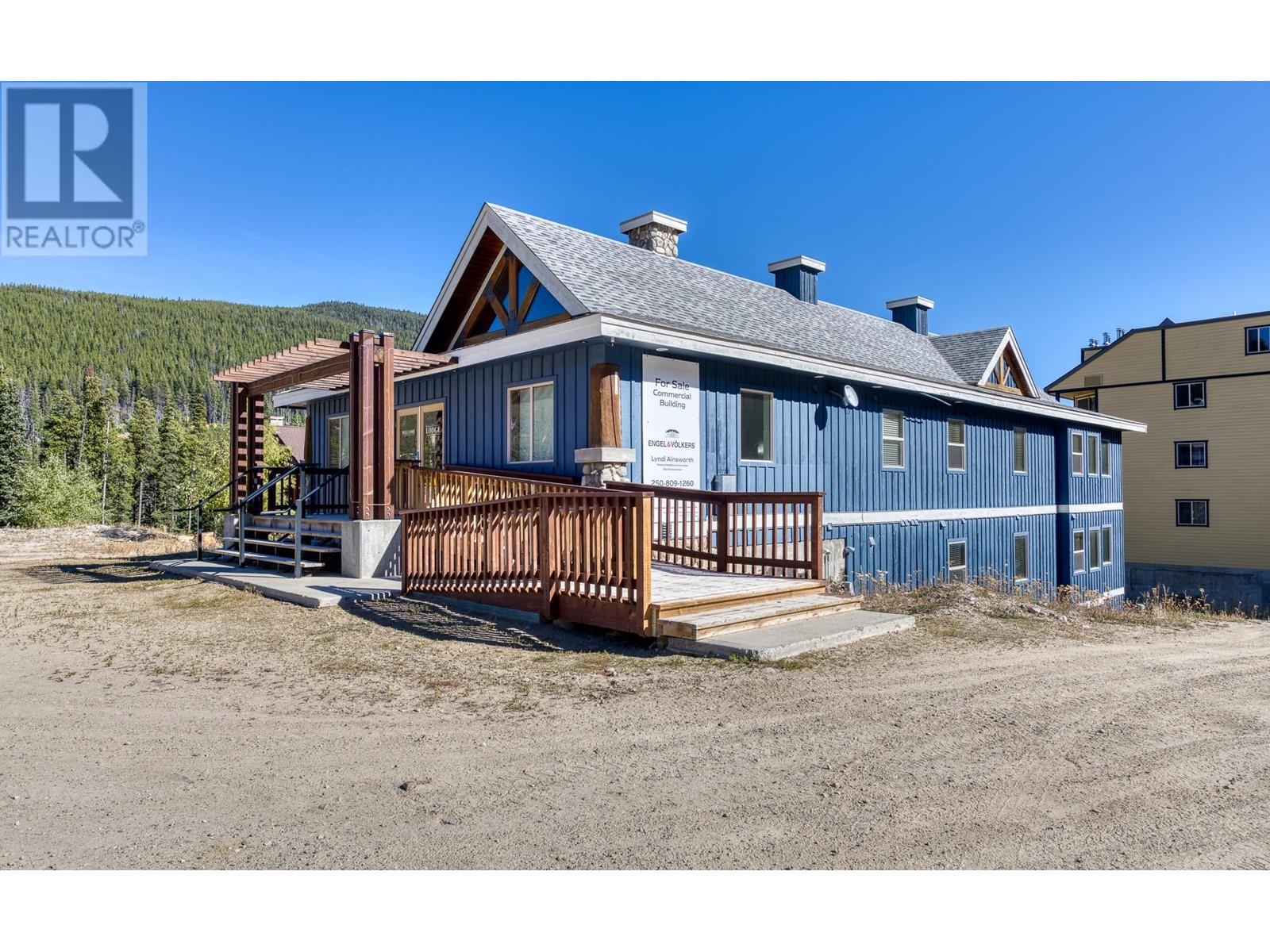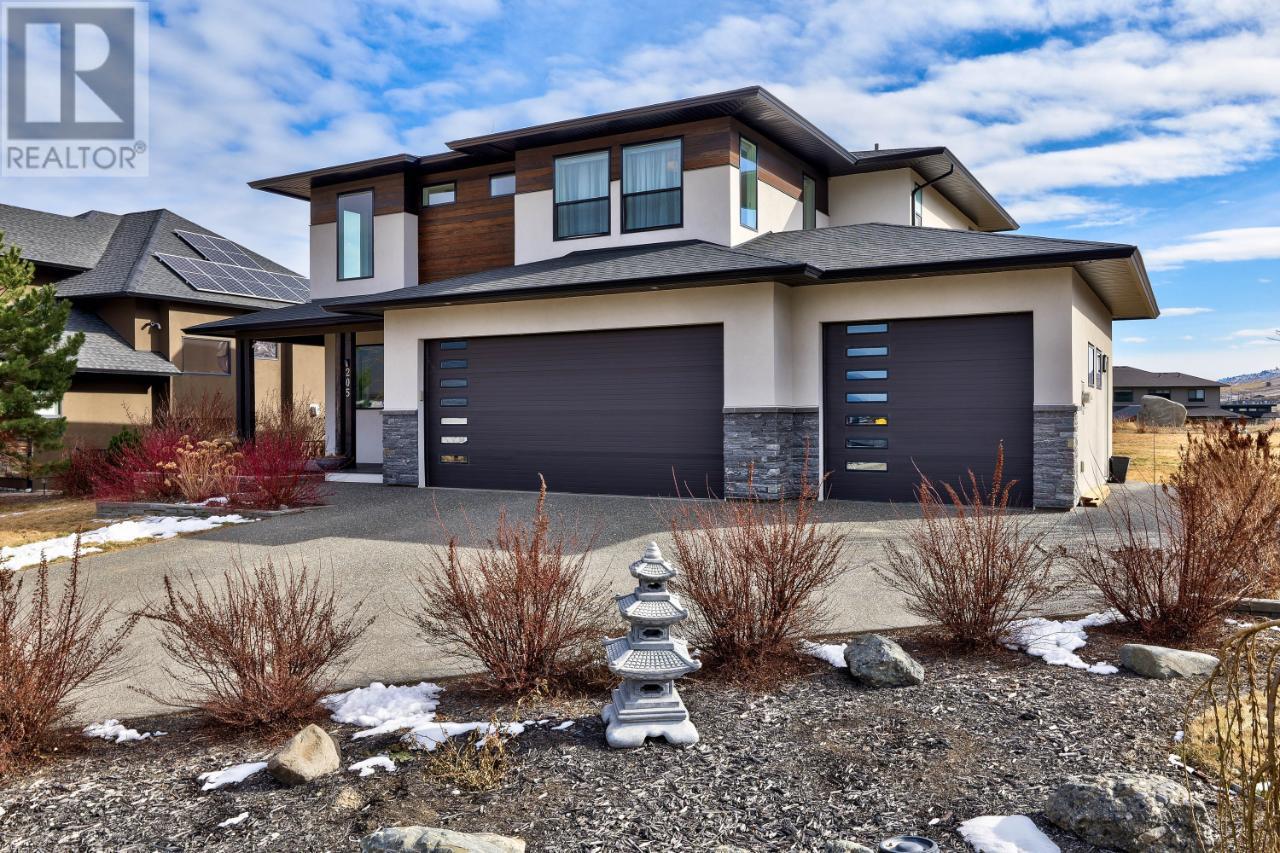712 SHUSWAP E Road Unit# 19
Kamloops, British Columbia V2H0C8
| Bathroom Total | 2 |
| Bedrooms Total | 2 |
| Half Bathrooms Total | 0 |
| Year Built | 2022 |
| Cooling Type | Central air conditioning |
| Flooring Type | Mixed Flooring |
| Heating Type | Forced air |
| Kitchen | Main level | 11'0'' x 19'0'' |
| Laundry room | Main level | 5'0'' x 6'0'' |
| 4pc Ensuite bath | Main level | Measurements not available |
| Dining room | Main level | 8'10'' x 14'0'' |
| Living room | Main level | 13'0'' x 13'0'' |
| Primary Bedroom | Main level | 13'3'' x 11'0'' |
| Bedroom | Main level | 11'4'' x 10'11'' |
| 4pc Bathroom | Main level | Measurements not available |
YOU MIGHT ALSO LIKE THESE LISTINGS
Previous
Next










































