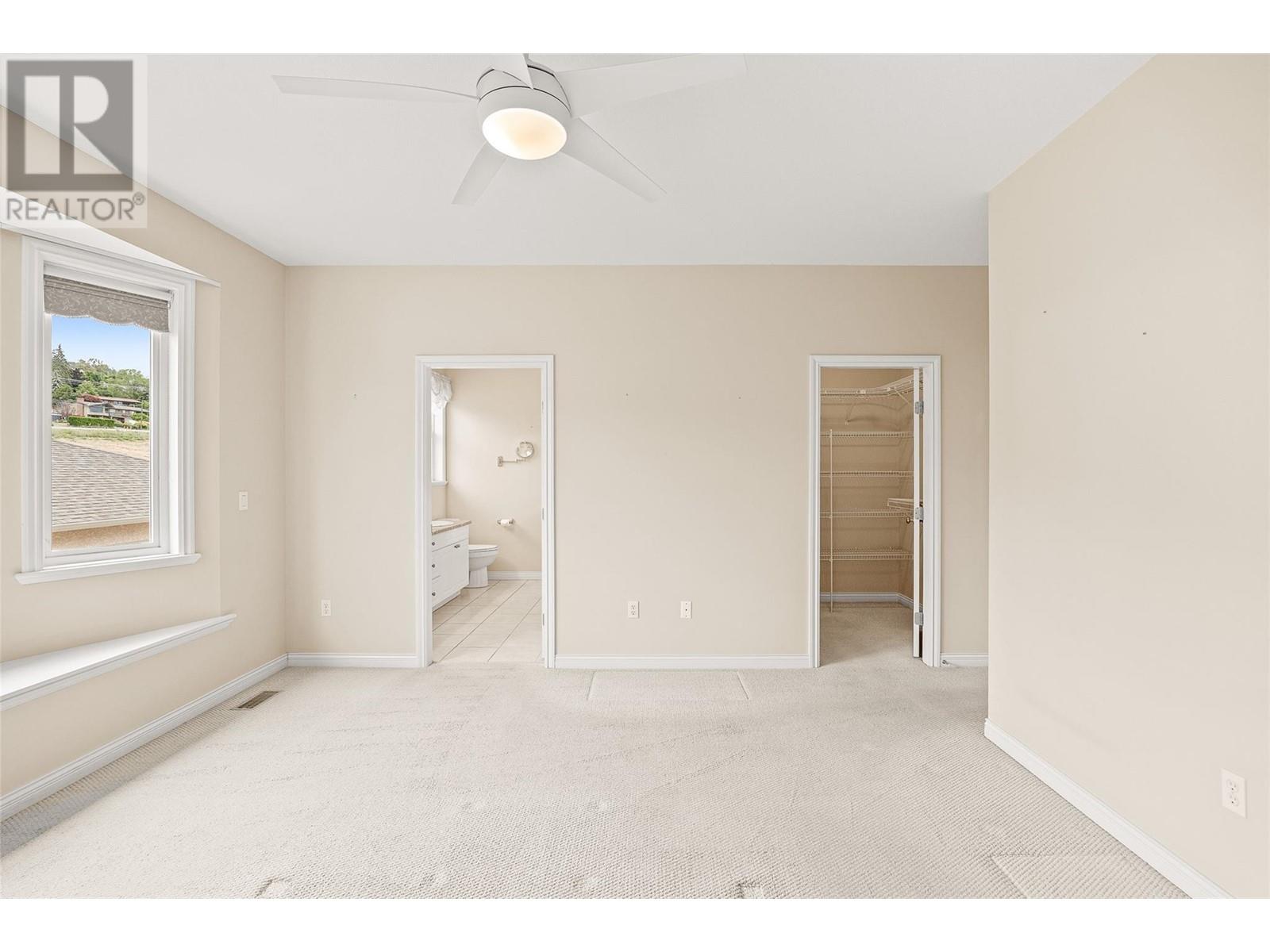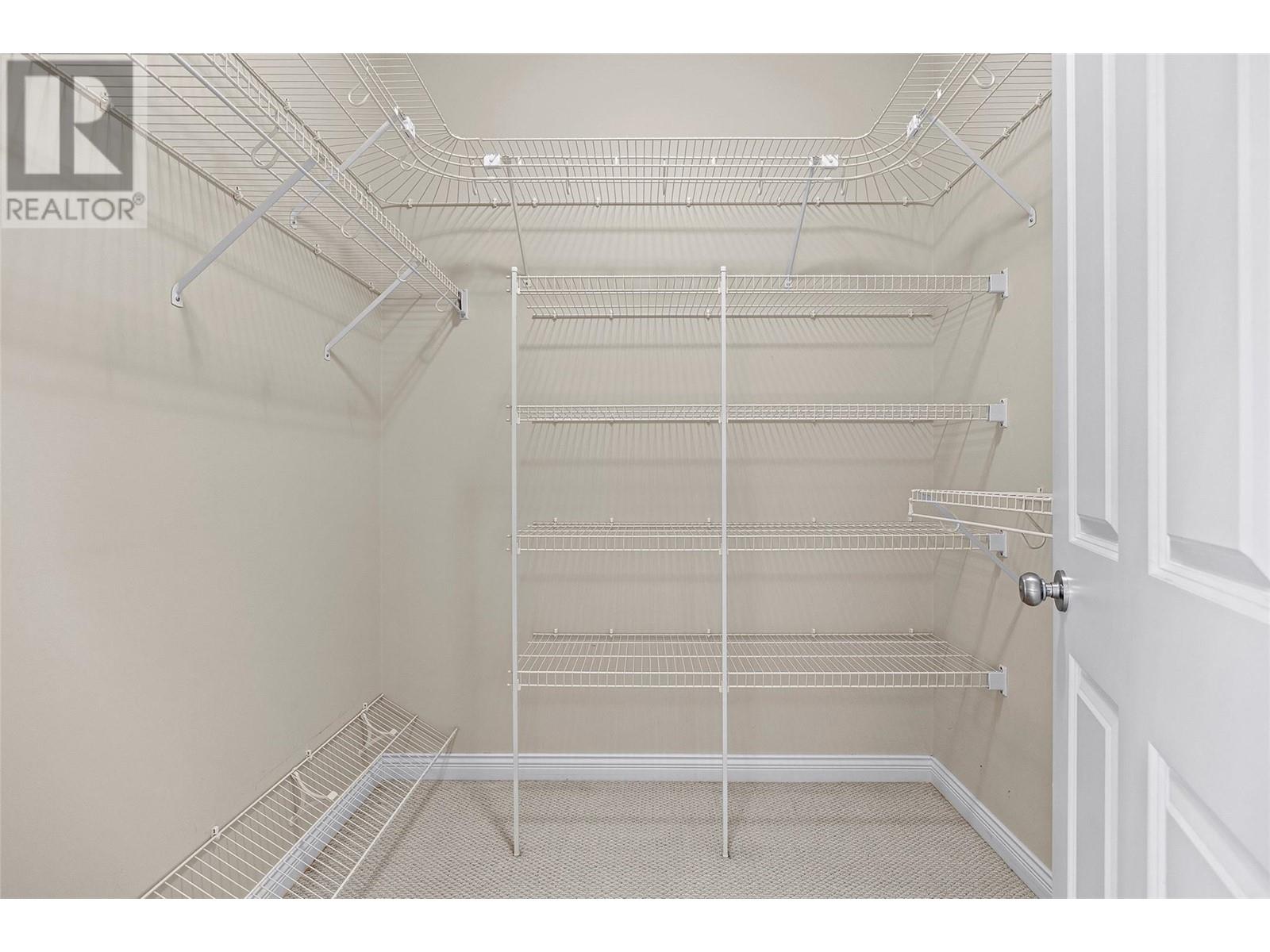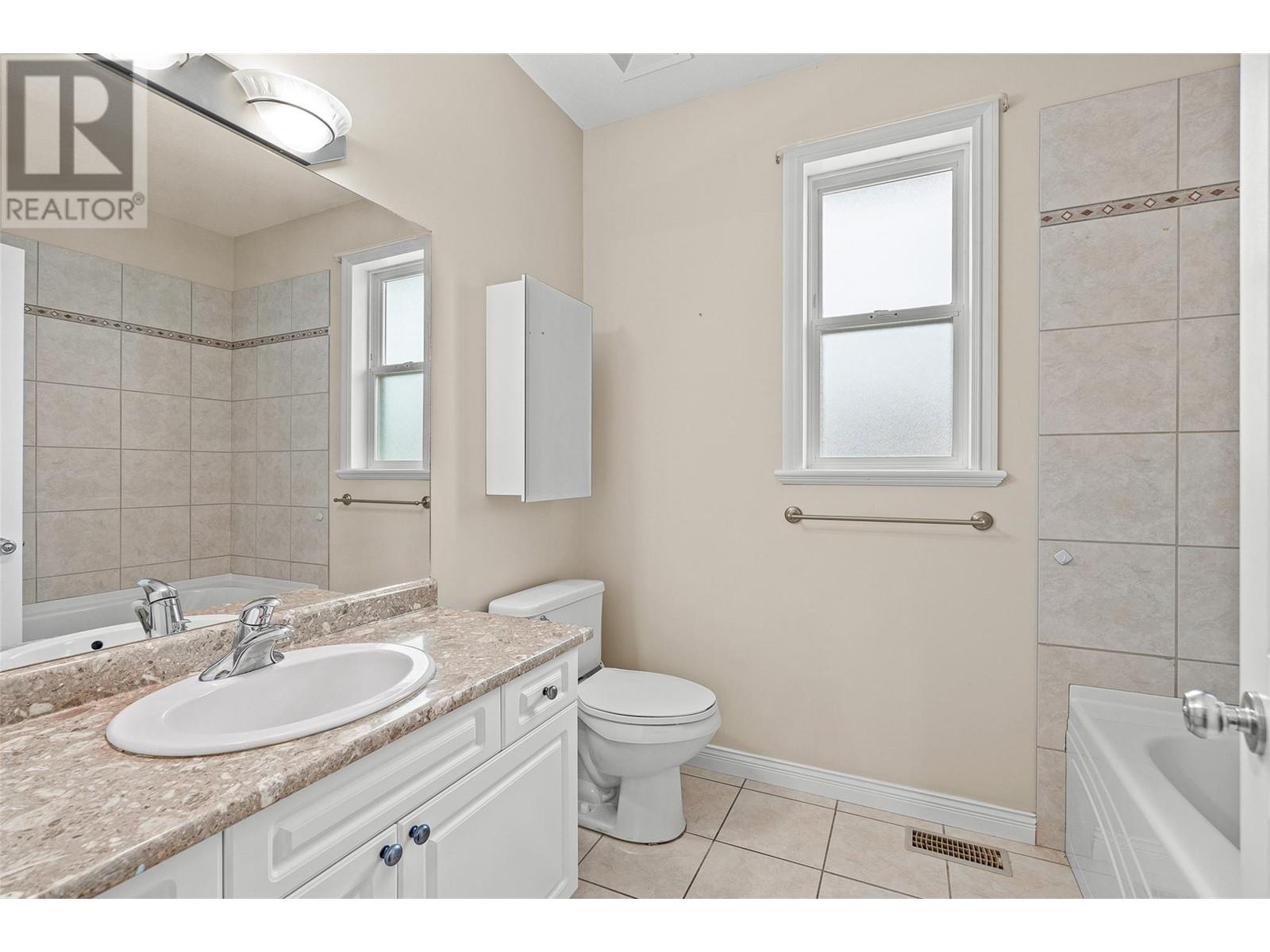1094 Aubrey Road
West Kelowna, British Columbia V1Z2V9
| Bathroom Total | 4 |
| Bedrooms Total | 5 |
| Half Bathrooms Total | 1 |
| Year Built | 2004 |
| Cooling Type | Central air conditioning |
| Flooring Type | Carpeted, Ceramic Tile, Hardwood, Linoleum |
| Heating Type | Forced air |
| Stories Total | 2 |
| Primary Bedroom | Second level | 14'2'' x 17'10'' |
| Living room | Second level | 11'9'' x 13'2'' |
| Kitchen | Second level | 14' x 20'4'' |
| Family room | Second level | 27'2'' x 14' |
| Bedroom | Second level | 14'1'' x 12' |
| Bedroom | Second level | 10'5'' x 11' |
| 4pc Ensuite bath | Second level | 9'10'' x 9'6'' |
| 4pc Bathroom | Second level | 6'10'' x 8'7'' |
| Utility room | Lower level | 10'1'' x 11'7'' |
| Laundry room | Lower level | 6'3'' x 8' |
| Kitchen | Lower level | 10'6'' x 7'9'' |
| Foyer | Lower level | 12'1'' x 15' |
| Living room | Lower level | 14'7'' x 13'9'' |
| Den | Lower level | 14' x 16'2'' |
| Bedroom | Lower level | 14'1'' x 14'4'' |
| Bedroom | Lower level | 14'7'' x 9'10'' |
| 3pc Ensuite bath | Lower level | 5'9'' x 7'8'' |
| 3pc Bathroom | Lower level | 10'1'' x 8'6'' |
YOU MIGHT ALSO LIKE THESE LISTINGS
Previous
Next















































































