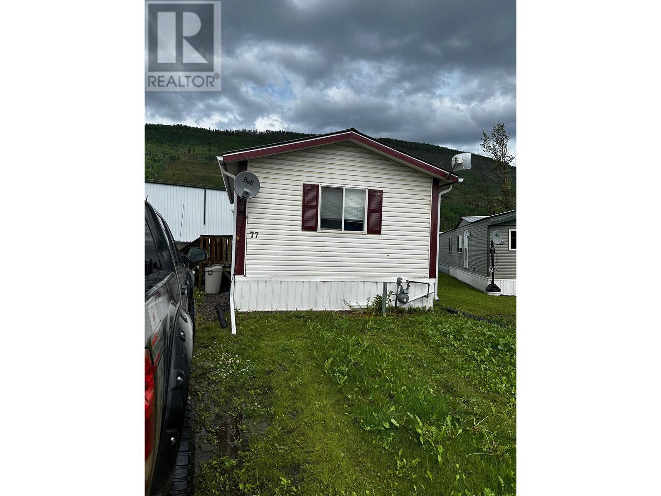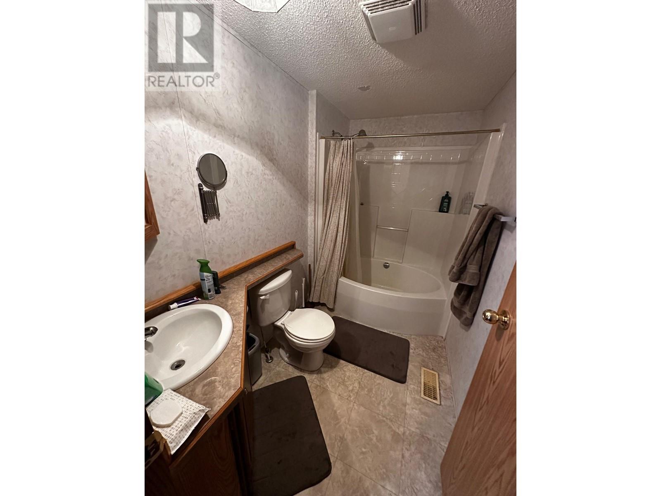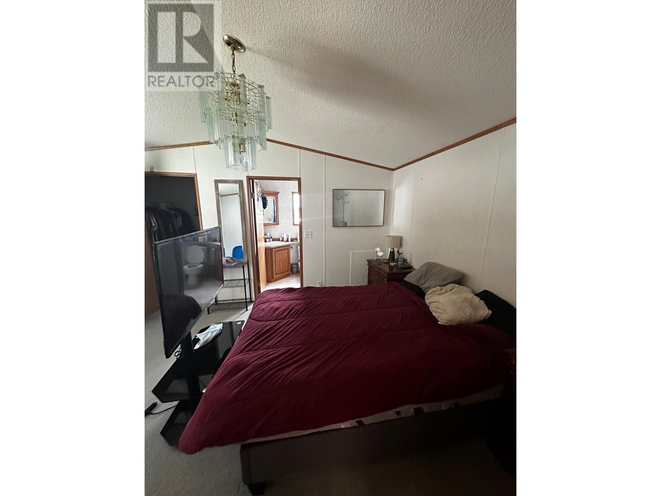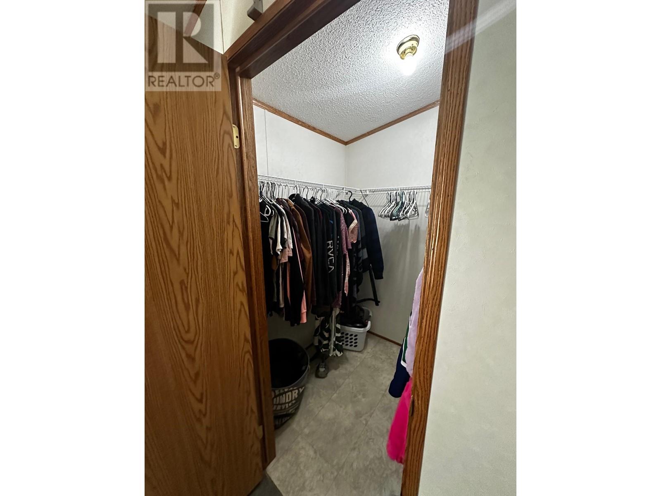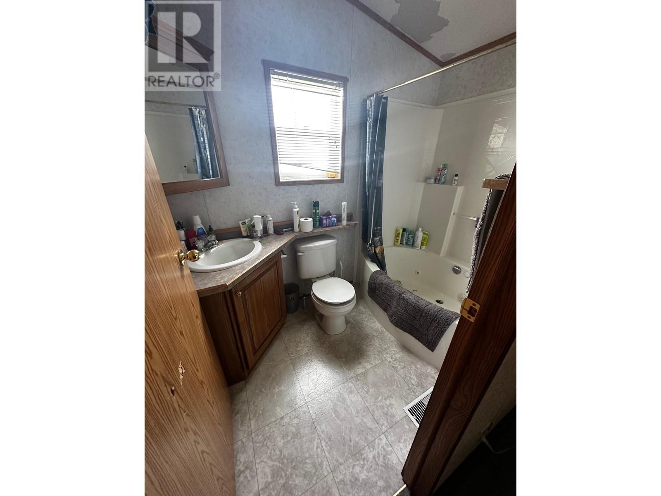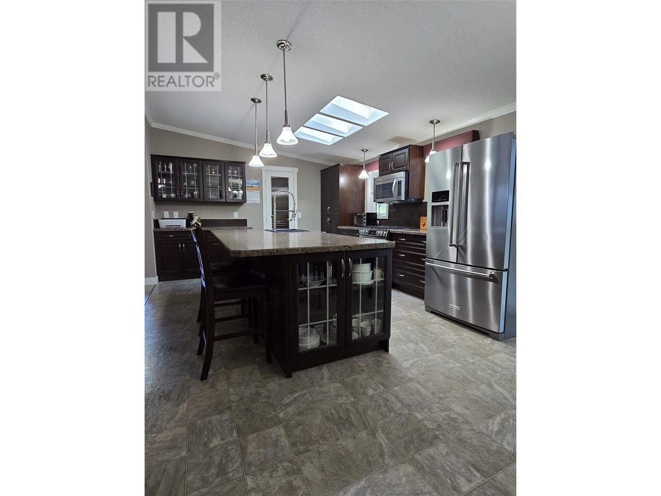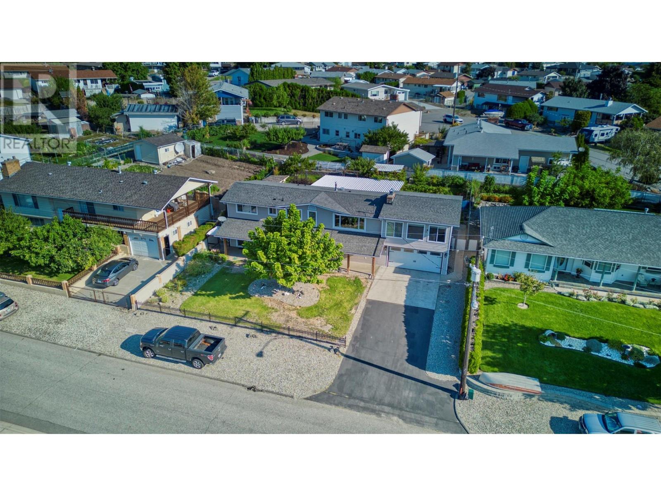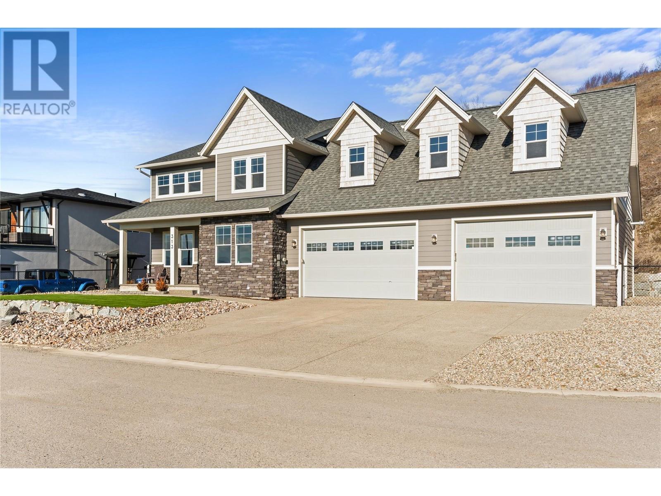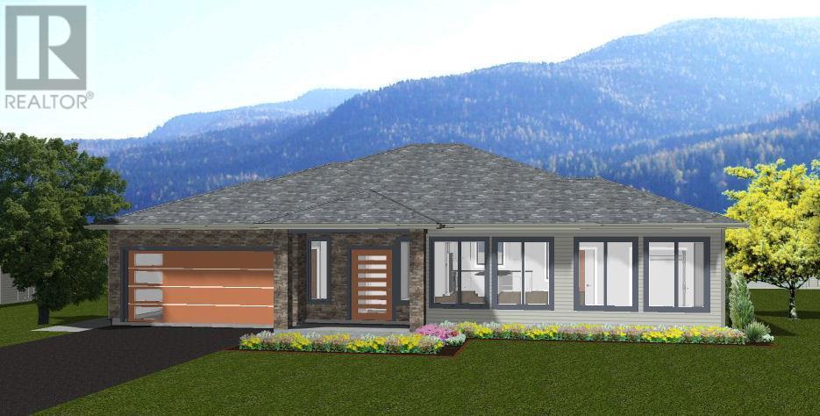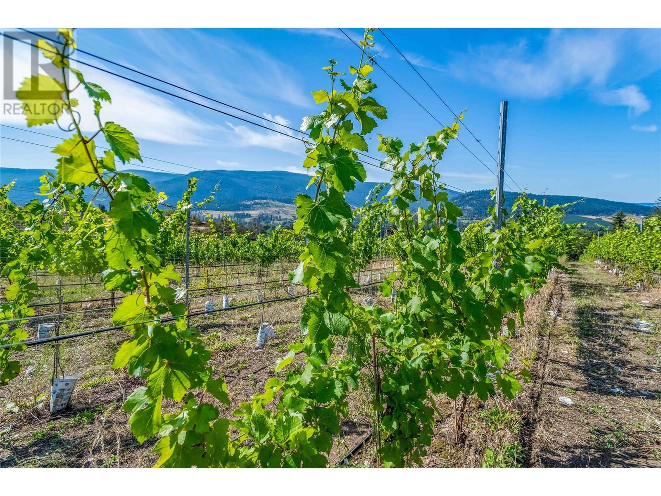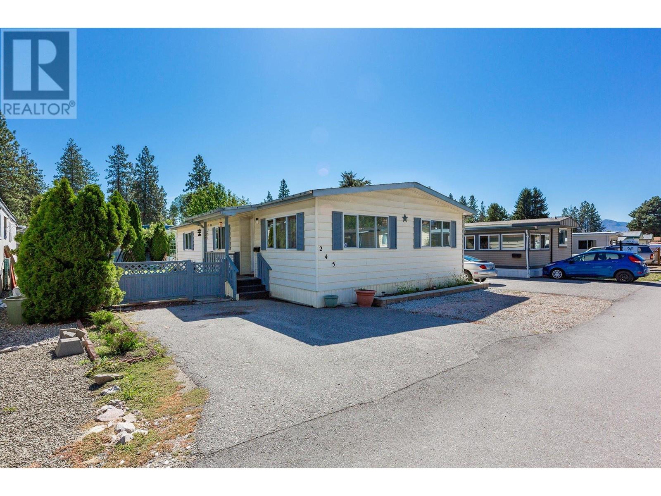6549 Wildmare Subdivision Unit# 77
Chetwynd, British Columbia V0C1J0
| Bathroom Total | 2 |
| Bedrooms Total | 3 |
| Half Bathrooms Total | 0 |
| Year Built | 2005 |
| Flooring Type | Mixed Flooring |
| Heating Type | Forced air, See remarks |
| Stories Total | 1 |
| Other | Main level | 5'5'' x 5'0'' |
| Primary Bedroom | Main level | 12'5'' x 14'7'' |
| Living room | Main level | 14'7'' x 14'7'' |
| Laundry room | Main level | 7'7'' x 8'0'' |
| Kitchen | Main level | 18'0'' x 8'0'' |
| Foyer | Main level | 5'0'' x 10'0'' |
| 4pc Ensuite bath | Main level | Measurements not available |
| Dining room | Main level | 7'5'' x 8'5'' |
| Bedroom | Main level | 9'6'' x 12'7'' |
| Bedroom | Main level | 10'0'' x 8'5'' |
| 4pc Bathroom | Main level | Measurements not available |
YOU MIGHT ALSO LIKE THESE LISTINGS
Previous
Next
