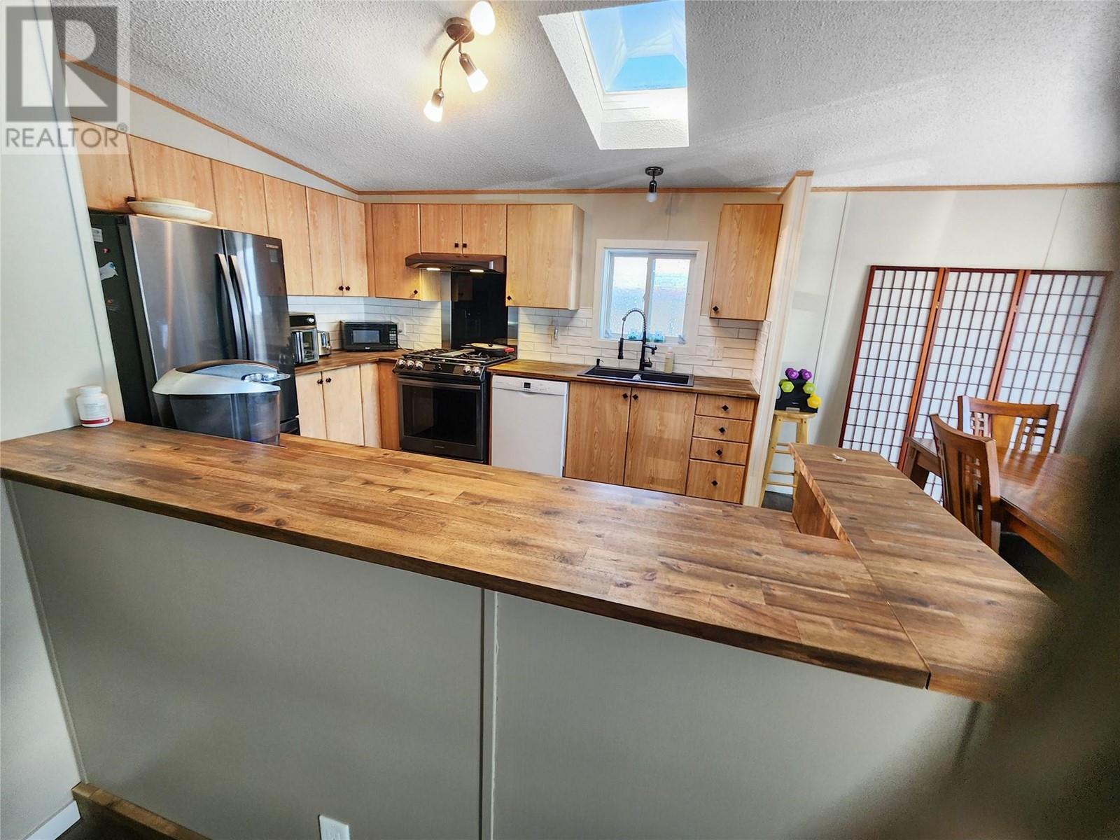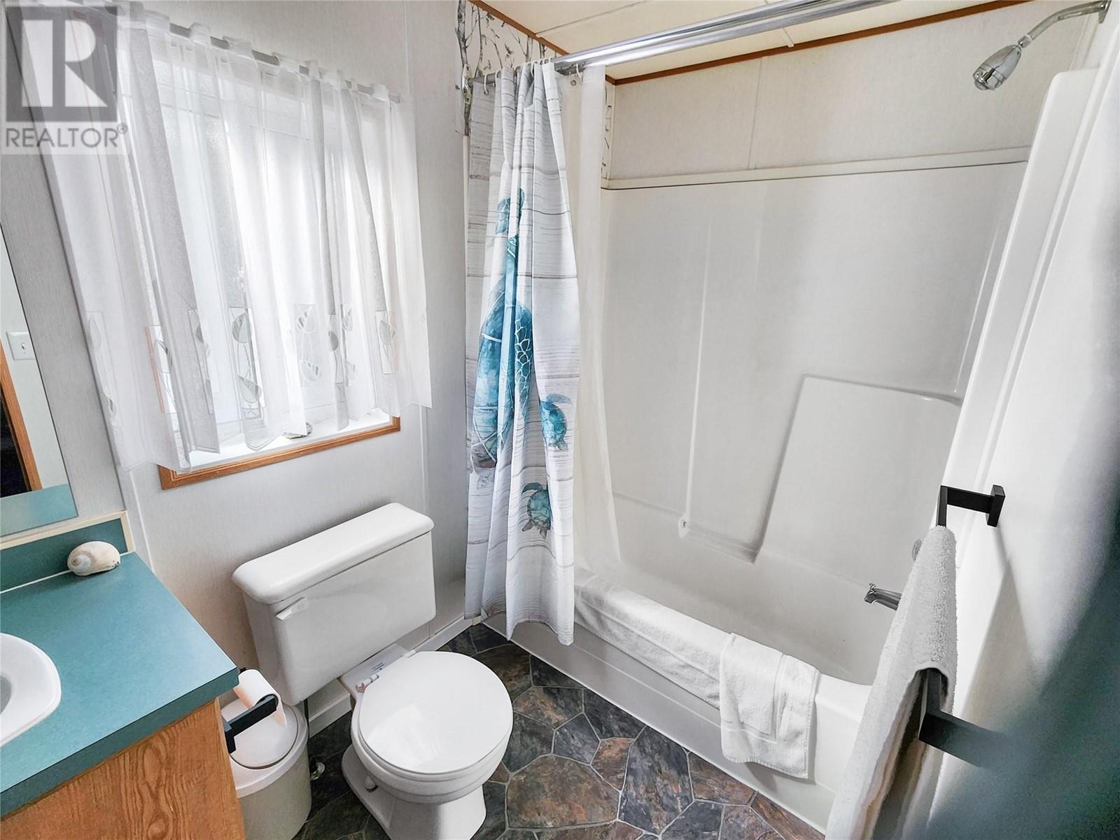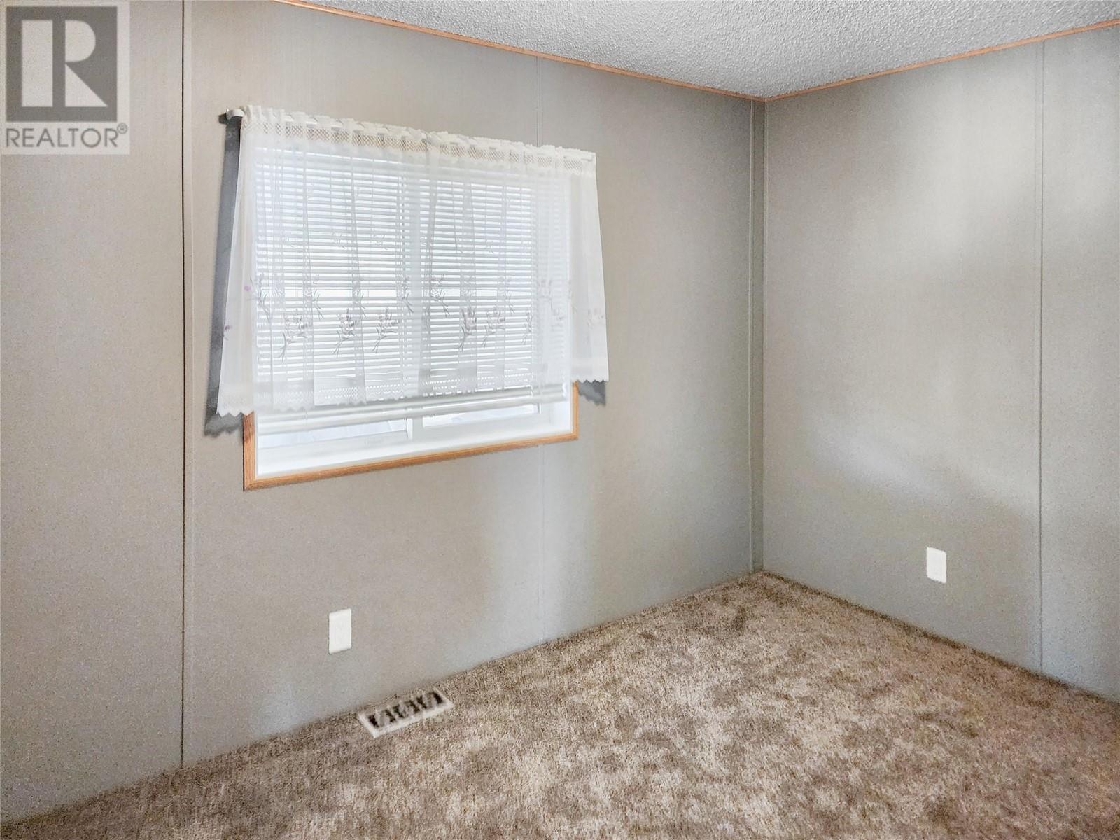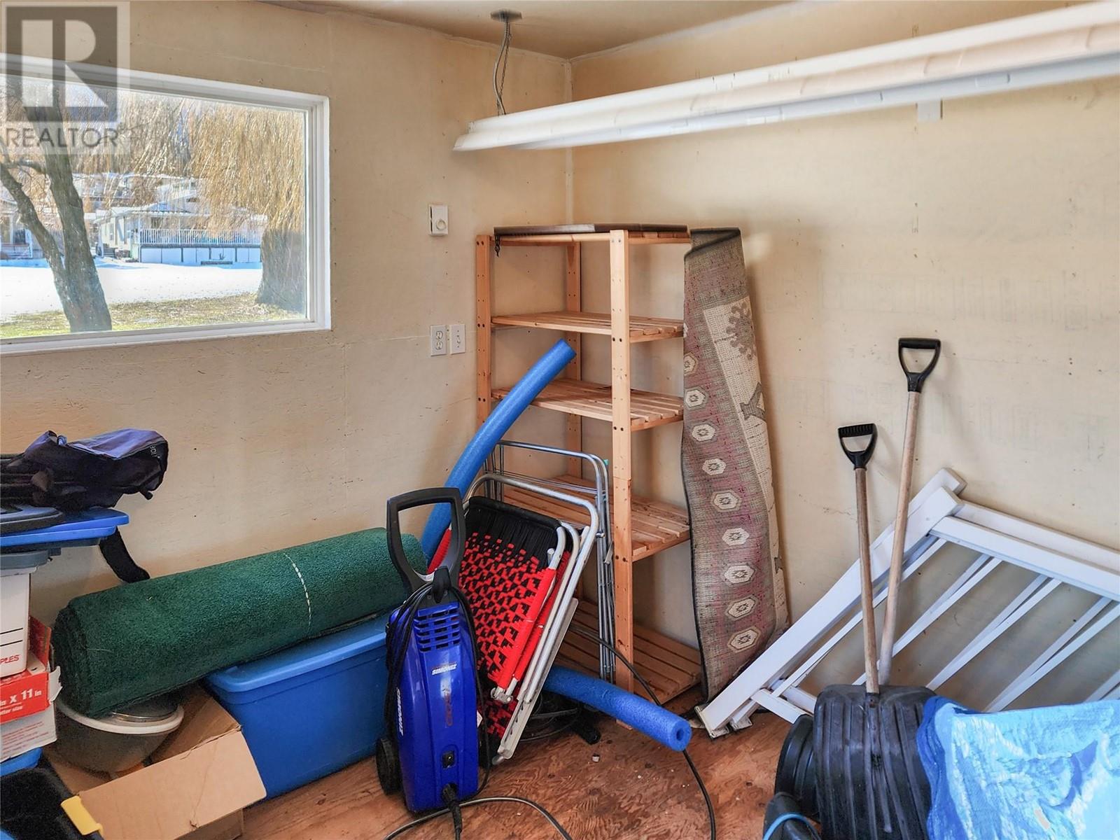2932 Buckley Road Unit# 85
Sorrento, British Columbia V0E2W0
| Bathroom Total | 2 |
| Bedrooms Total | 3 |
| Half Bathrooms Total | 0 |
| Year Built | 1997 |
| Cooling Type | Central air conditioning |
| Flooring Type | Carpeted, Laminate, Mixed Flooring |
| Heating Type | See remarks |
| Stories Total | 1 |
| Storage | Main level | 13' x 13' |
| Laundry room | Main level | 8'6'' x 7' |
| Bedroom | Main level | 11' x 9' |
| Bedroom | Main level | 12' x 10' |
| 4pc Bathroom | Main level | ' x ' |
| 4pc Ensuite bath | Main level | ' x ' |
| Primary Bedroom | Main level | 11' x 14' |
| Dining room | Main level | 9' x 11' |
| Kitchen | Main level | 12' x 11' |
| Living room | Main level | 12' x 12' |
YOU MIGHT ALSO LIKE THESE LISTINGS
Previous
Next









































