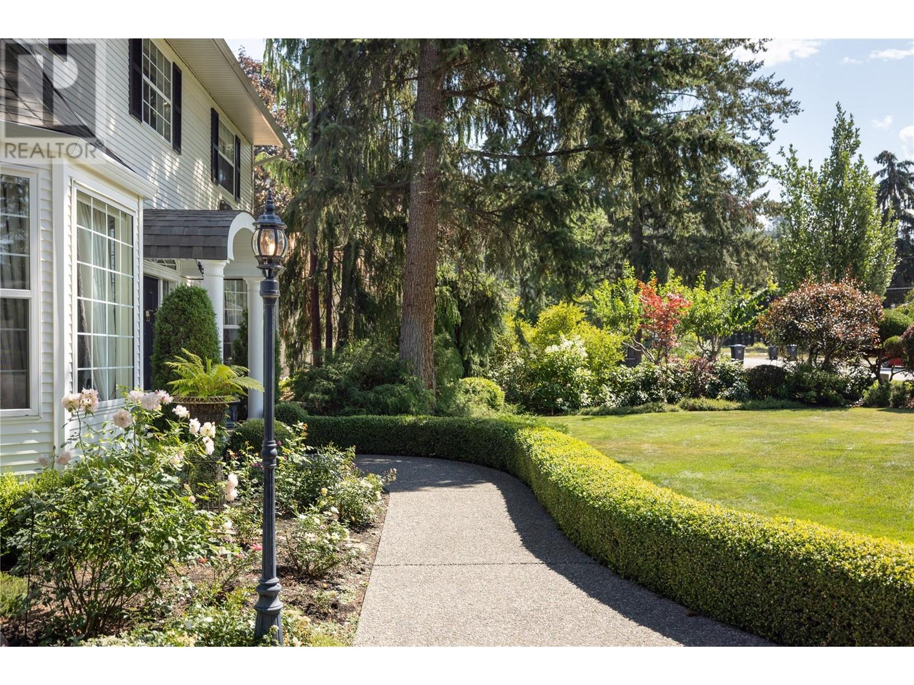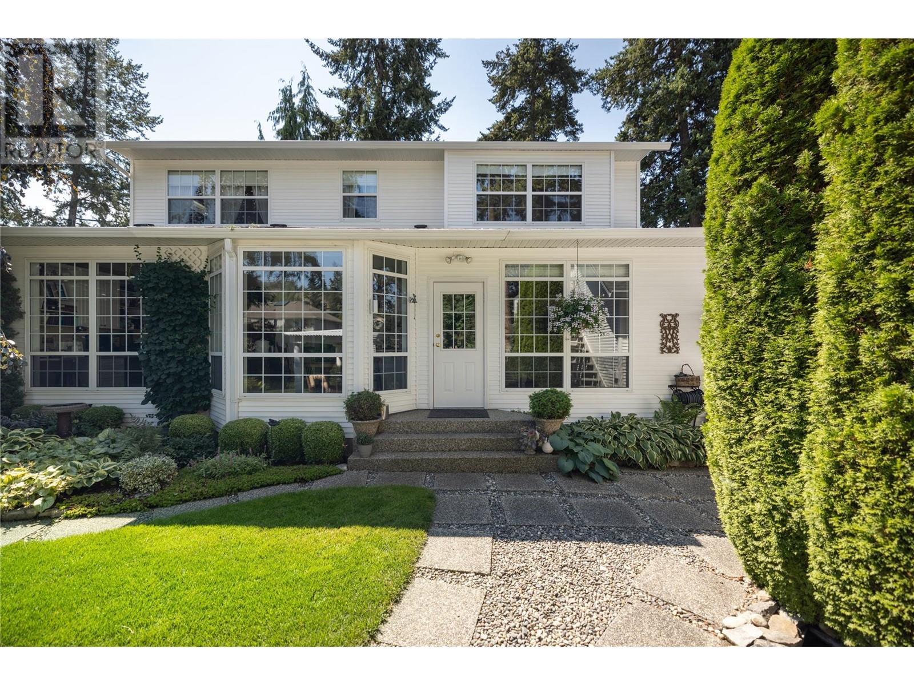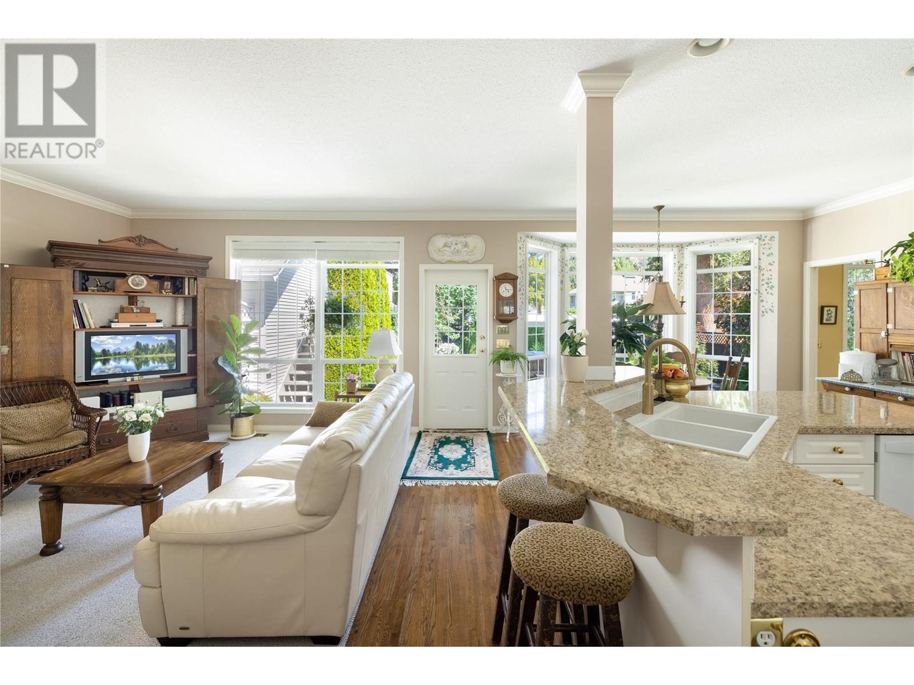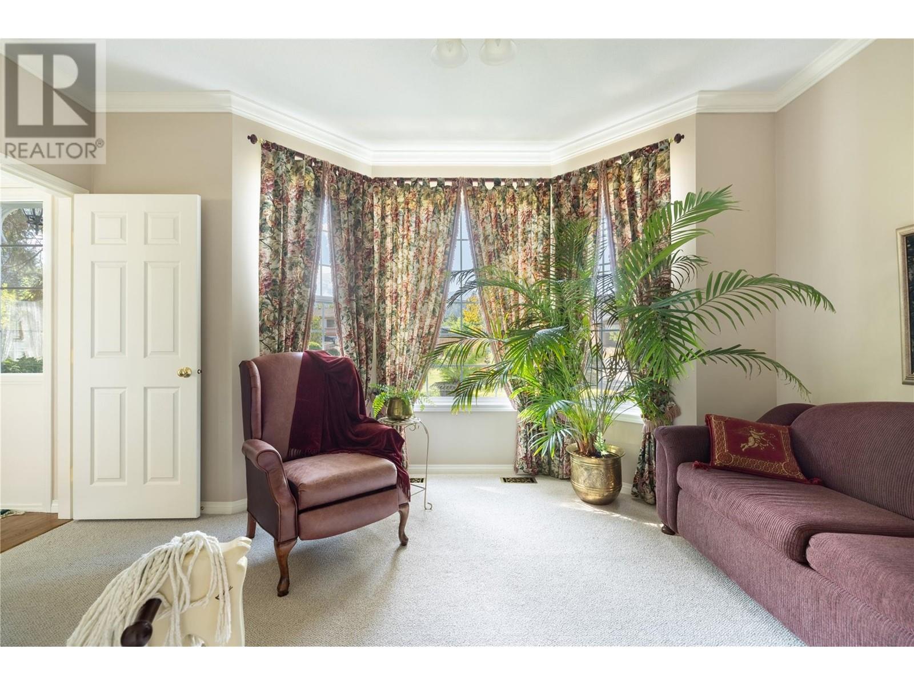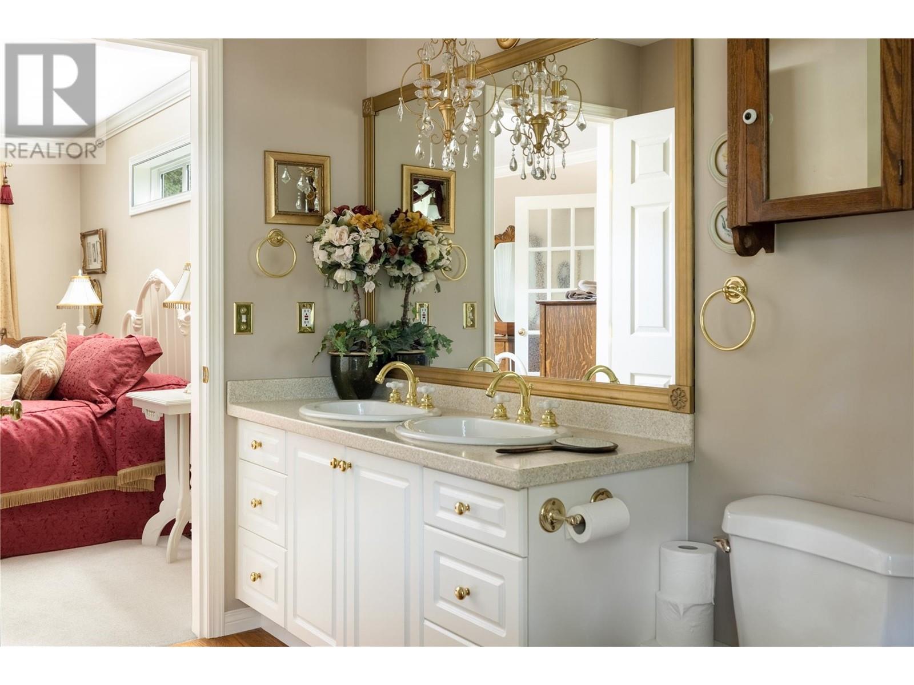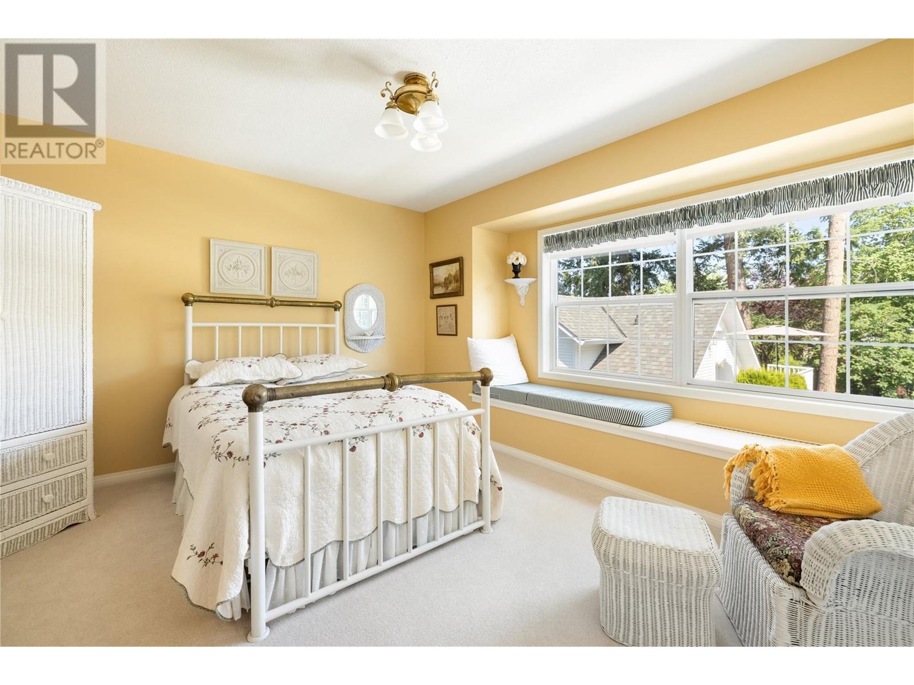818 Bullock Road
Kelowna, British Columbia V1W1N2
| Bathroom Total | 3 |
| Bedrooms Total | 3 |
| Half Bathrooms Total | 1 |
| Year Built | 1996 |
| Cooling Type | Central air conditioning |
| Heating Type | Forced air |
| Stories Total | 2 |
| Bedroom | Second level | 12' x 12'5'' |
| Bedroom | Second level | 12'8'' x 13'8'' |
| 3pc Bathroom | Second level | 6'3'' x 8'11'' |
| 5pc Ensuite bath | Second level | 10'9'' x 14' |
| Primary Bedroom | Second level | 11'9'' x 14' |
| 2pc Bathroom | Main level | 6'9'' x 3' |
| Laundry room | Main level | 8'6'' x 9'4'' |
| Library | Main level | 10'6'' x 14'9'' |
| Family room | Main level | 11'9'' x 16' |
| Dining room | Main level | 9'3'' x 9'9'' |
| Office | Main level | 8'4'' x 9'9'' |
| Dining nook | Main level | 9'3'' x 11'8'' |
| Living room | Main level | 11'9'' x 15'11'' |
| Kitchen | Main level | 12'6'' x 15'8'' |
| Full bathroom | Secondary Dwelling Unit | 6'1'' x 7' |
| Primary Bedroom | Secondary Dwelling Unit | 13'9'' x 15'9'' |
| Kitchen | Secondary Dwelling Unit | 5'8'' x 8'2'' |
YOU MIGHT ALSO LIKE THESE LISTINGS
Previous
Next



