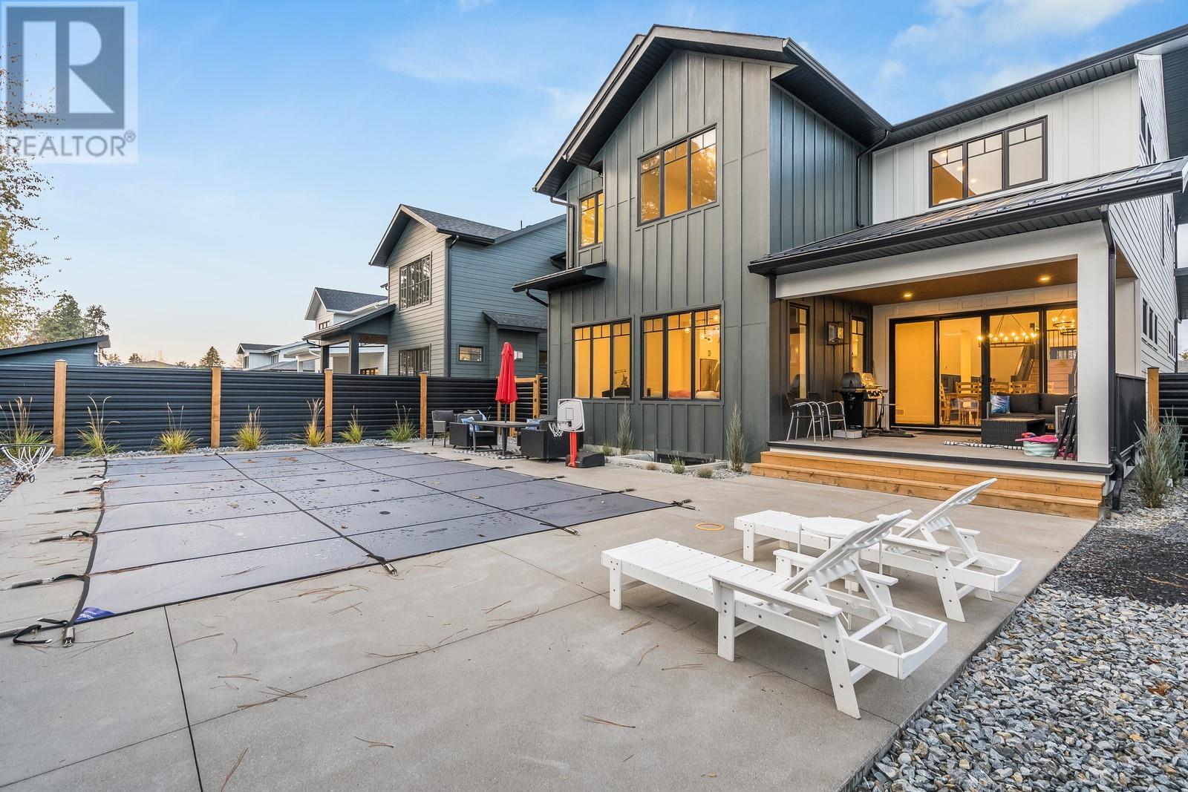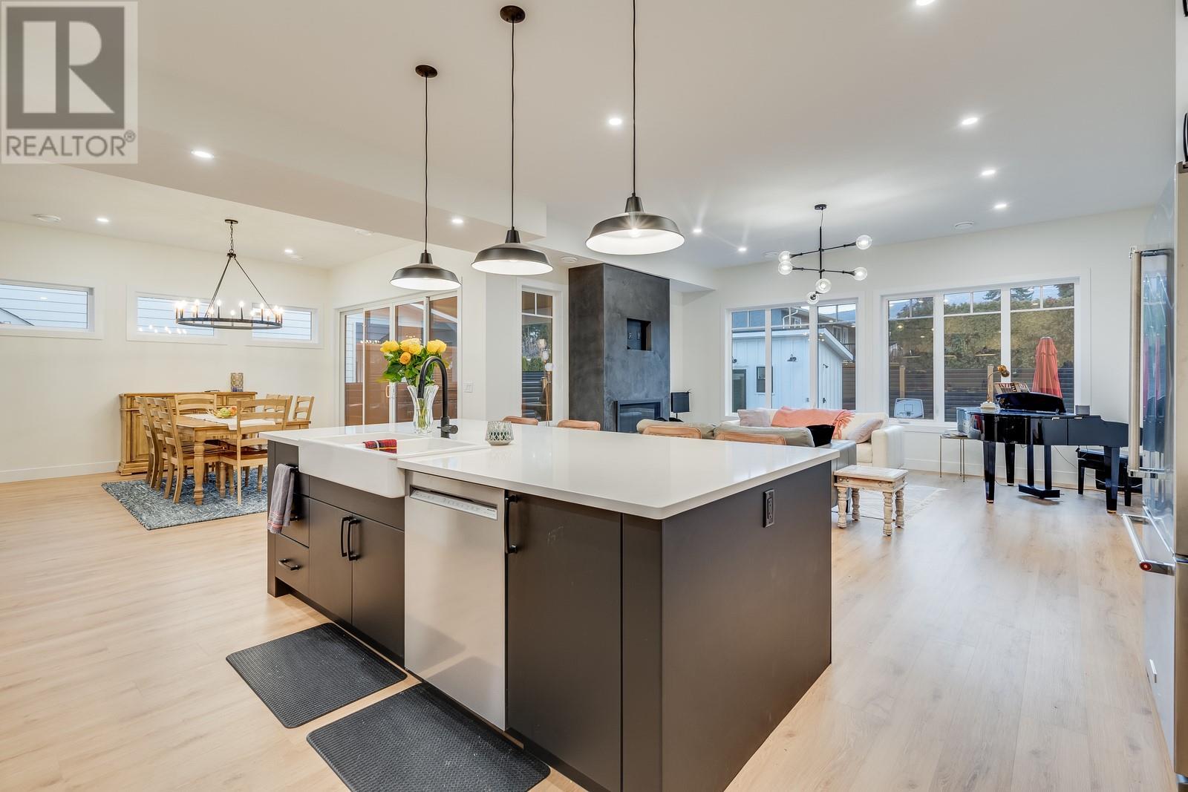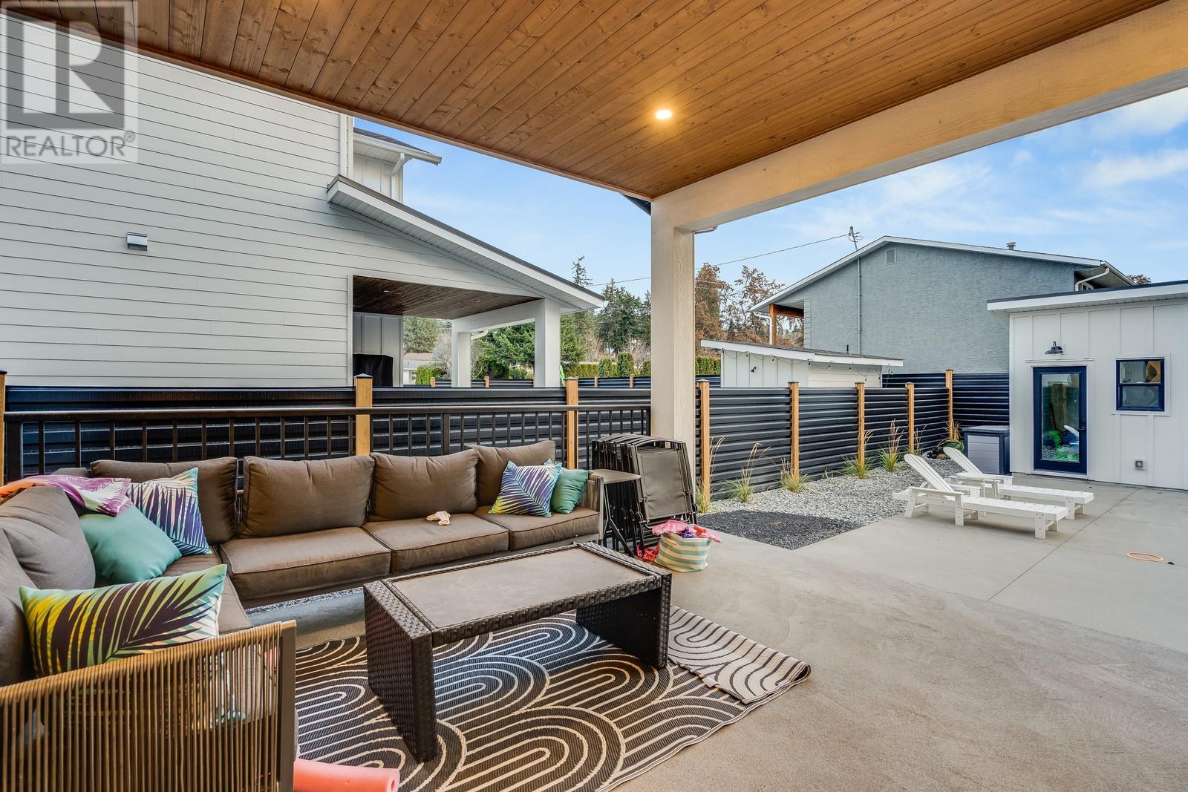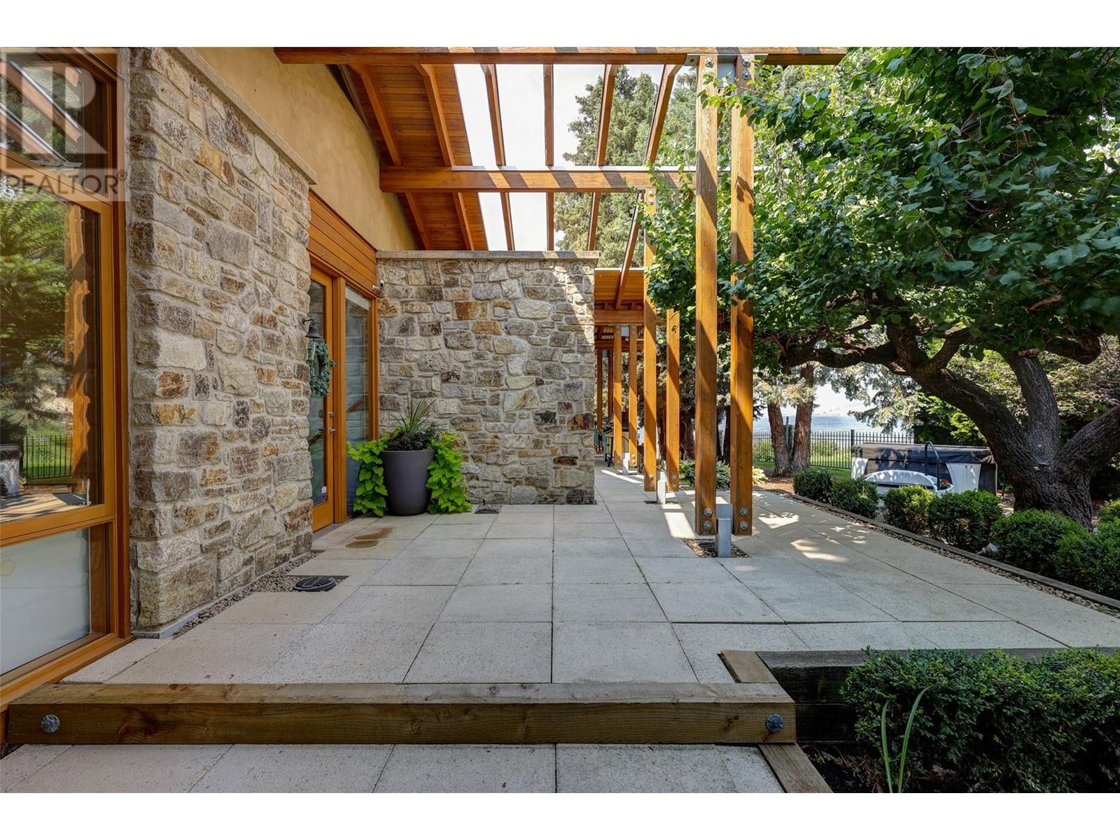693 Balsam Road
Kelowna, British Columbia V1W1C1
| Bathroom Total | 5 |
| Bedrooms Total | 6 |
| Half Bathrooms Total | 1 |
| Year Built | 2022 |
| Cooling Type | Central air conditioning |
| Flooring Type | Other |
| Heating Type | Forced air, See remarks |
| Heating Fuel | Electric |
| Stories Total | 2 |
| Bedroom | Second level | 13'9'' x 14'2'' |
| Other | Second level | 13'8'' x 12'0'' |
| Full bathroom | Second level | 9'11'' x 6'7'' |
| 5pc Ensuite bath | Second level | 17'10'' x 6'7'' |
| Bedroom | Second level | 11'0'' x 14'2'' |
| Primary Bedroom | Second level | 13'1'' x 13'10'' |
| Laundry room | Second level | 7'7'' x 9'11'' |
| Family room | Basement | 13' x 12' |
| Bedroom | Basement | 12'0'' x 9'9'' |
| Full bathroom | Basement | 8'1'' x 6' |
| Dining room | Main level | 12'10'' x 15'1'' |
| Partial bathroom | Main level | 5'7'' x 5'4'' |
| Pantry | Main level | 7'6'' x 5'11'' |
| Utility room | Main level | 5'8'' x 6'1'' |
| Living room | Main level | 18'10'' x 13'8'' |
| Kitchen | Main level | 20'2'' x 13'10'' |
| Primary Bedroom | Additional Accommodation | 9'4'' x 10'4'' |
| Bedroom | Additional Accommodation | 9'4'' x 10'4'' |
| Full bathroom | Additional Accommodation | 5'3'' x 9'0'' |
| Kitchen | Additional Accommodation | 10'10'' x 9'5'' |
| Other | Additional Accommodation | 6'0'' x 8'4'' |
| Living room | Additional Accommodation | 13'10'' x 12'0'' |
YOU MIGHT ALSO LIKE THESE LISTINGS
Previous
Next

























































