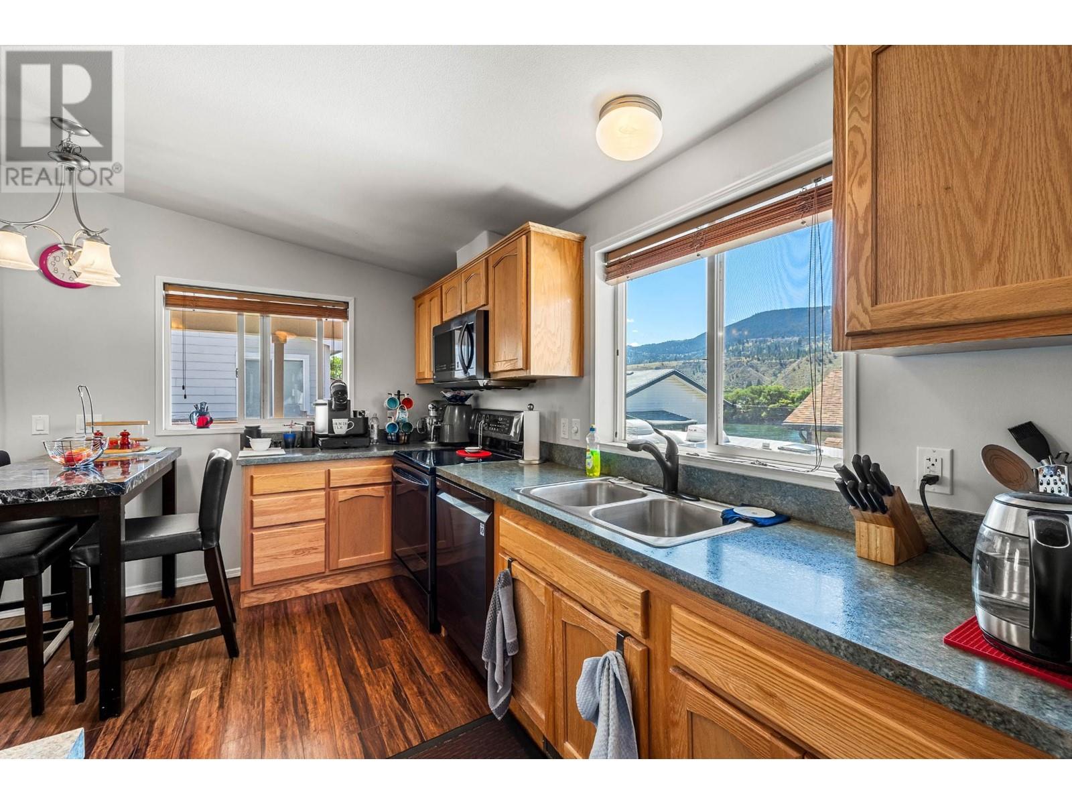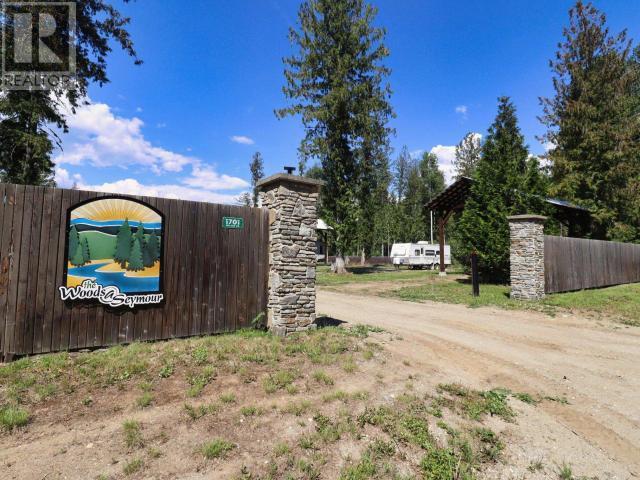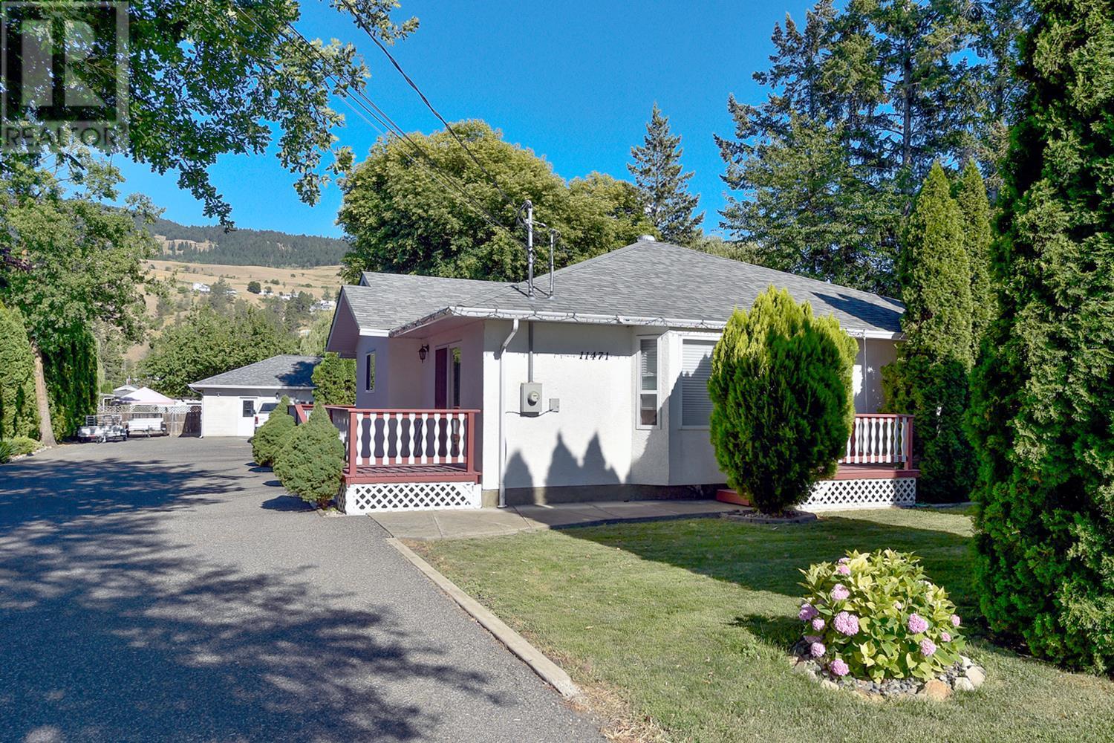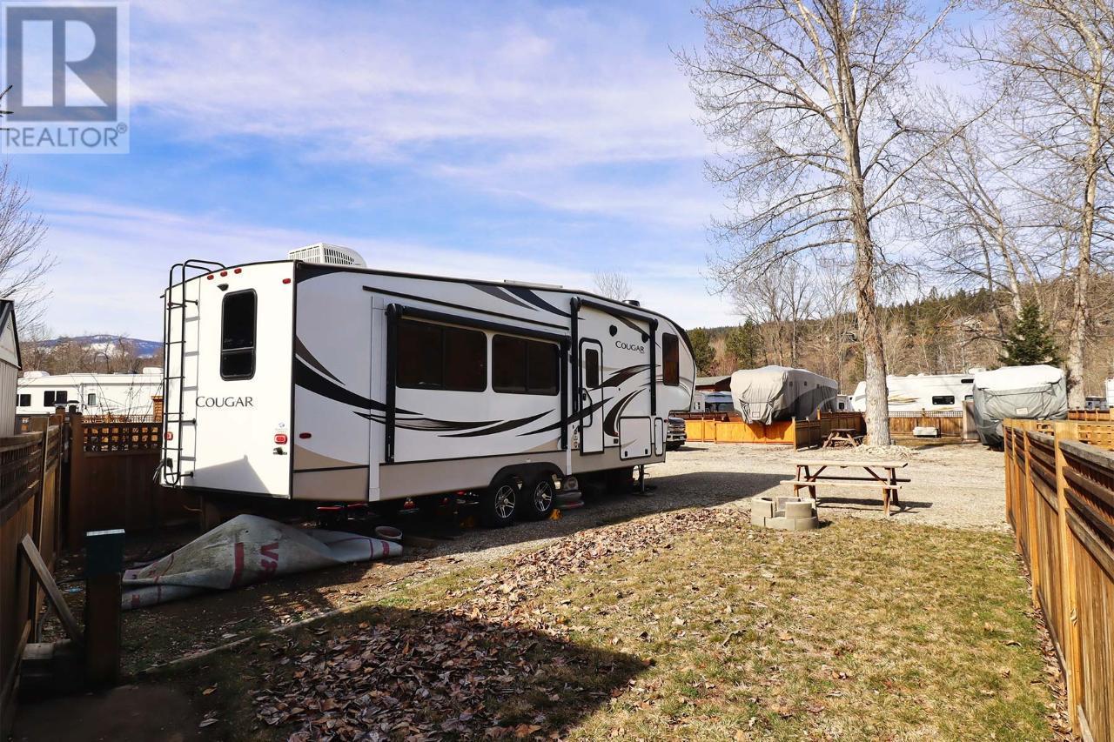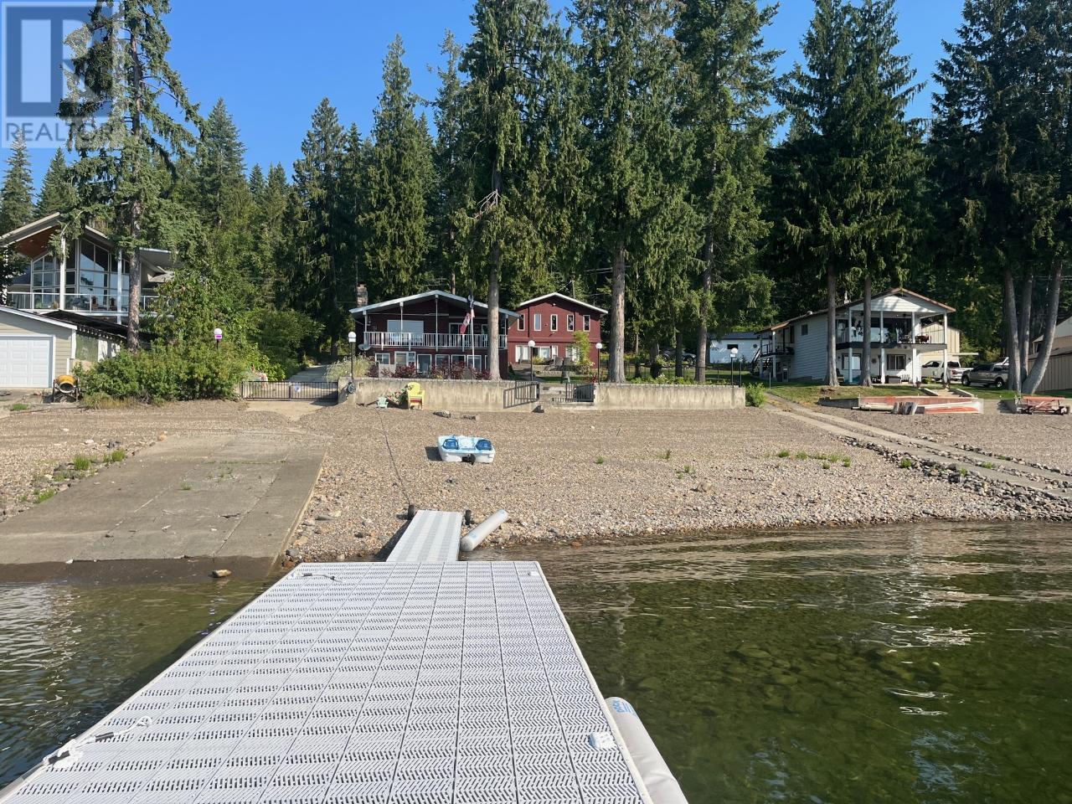768 SHUSWAP E Road Unit# 4
Kamloops, British Columbia V2H0A4
| Bathroom Total | 2 |
| Bedrooms Total | 3 |
| Half Bathrooms Total | 0 |
| Year Built | 2011 |
| Flooring Type | Mixed Flooring |
| Heating Type | Forced air |
| Stories Total | 1 |
| Full bathroom | Main level | Measurements not available |
| Bedroom | Main level | 11'5'' x 10'3'' |
| Bedroom | Main level | 8'10'' x 12'10'' |
| Kitchen | Main level | 11'10'' x 12'4'' |
| Laundry room | Main level | 9'1'' x 7'6'' |
| Living room | Main level | 13'11'' x 12'0'' |
| Foyer | Main level | 6'0'' x 3'10'' |
| Full ensuite bathroom | Main level | Measurements not available |
| Primary Bedroom | Main level | 12'11'' x 15'9'' |
YOU MIGHT ALSO LIKE THESE LISTINGS
Previous
Next




