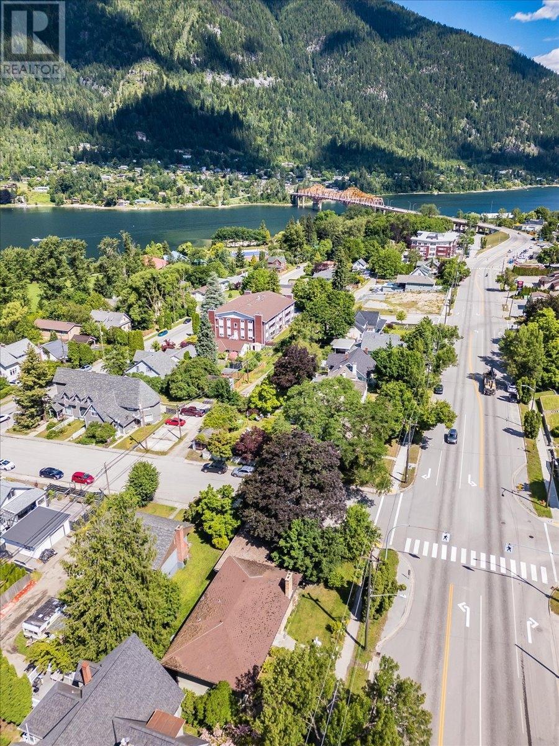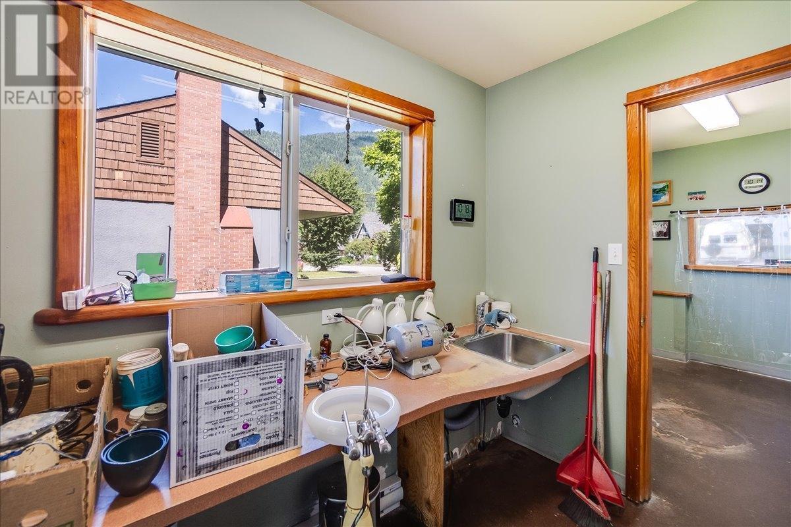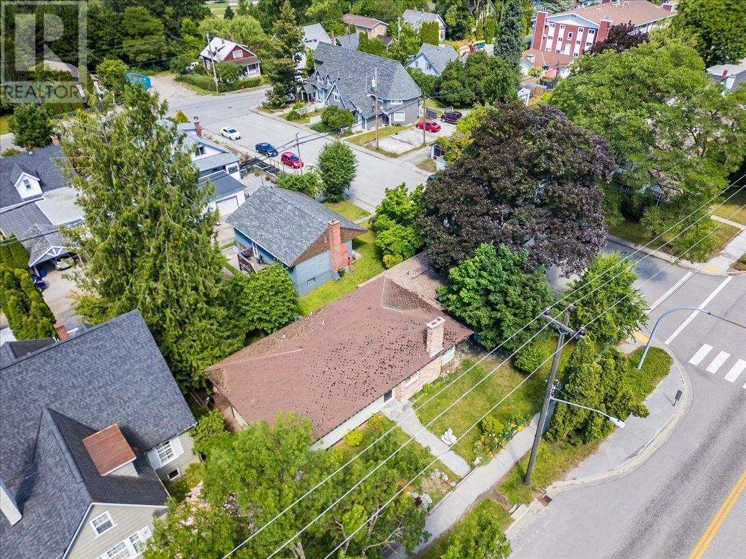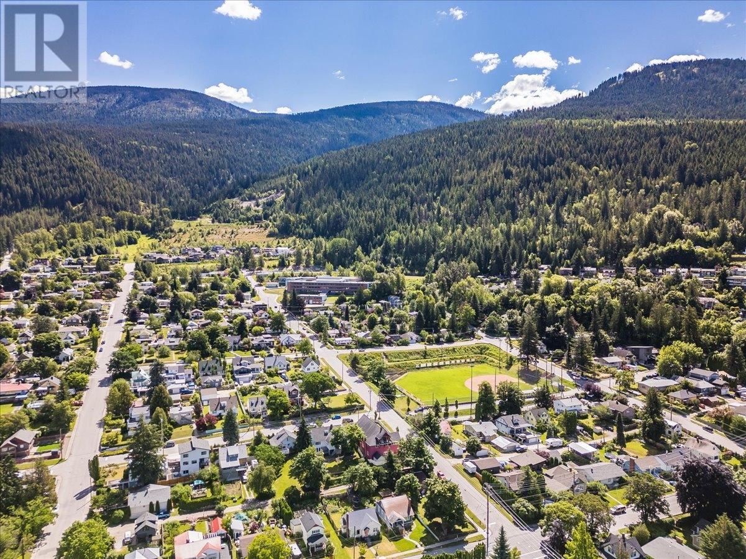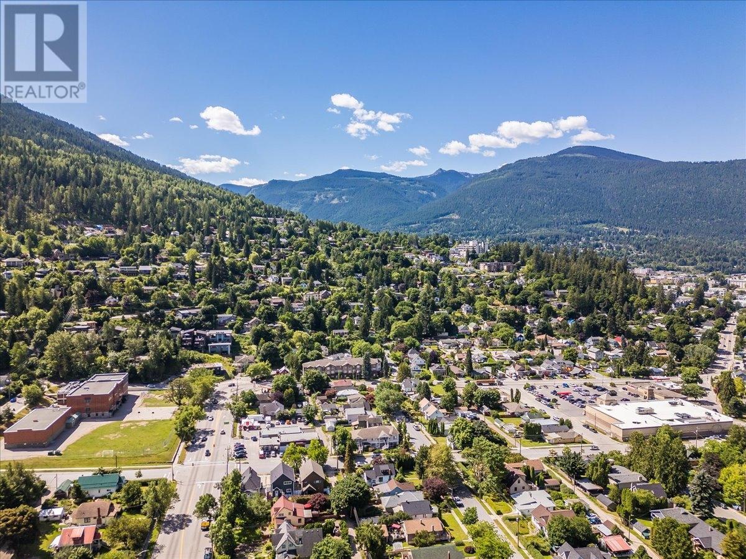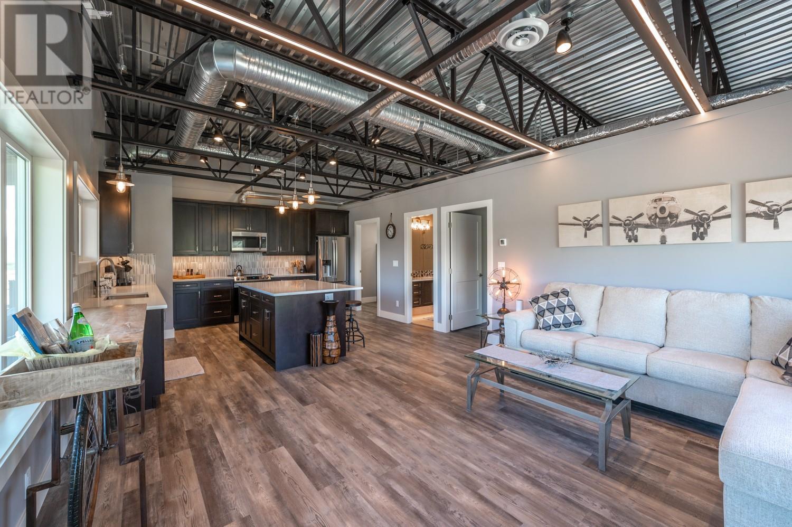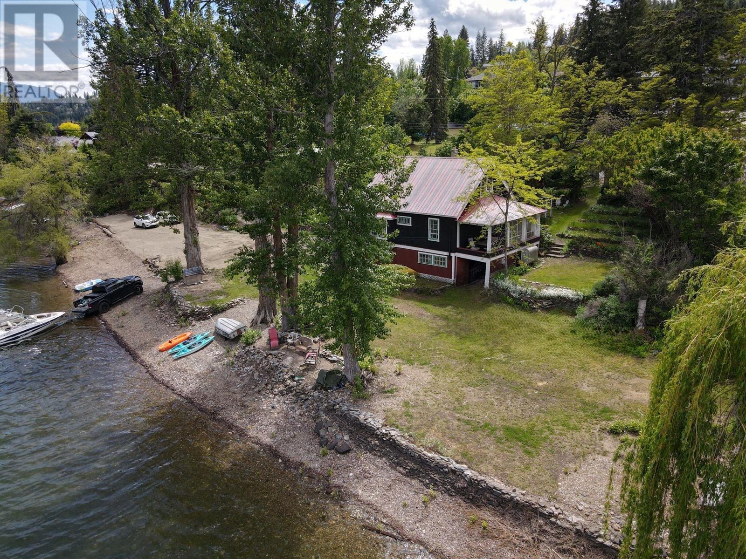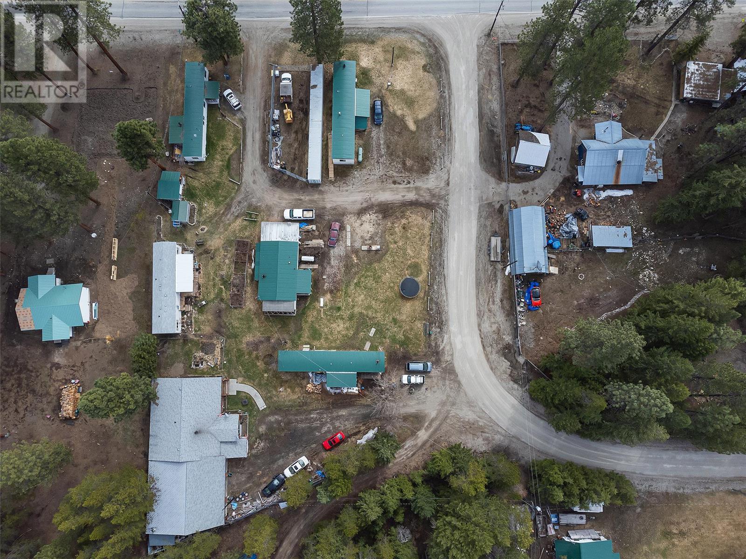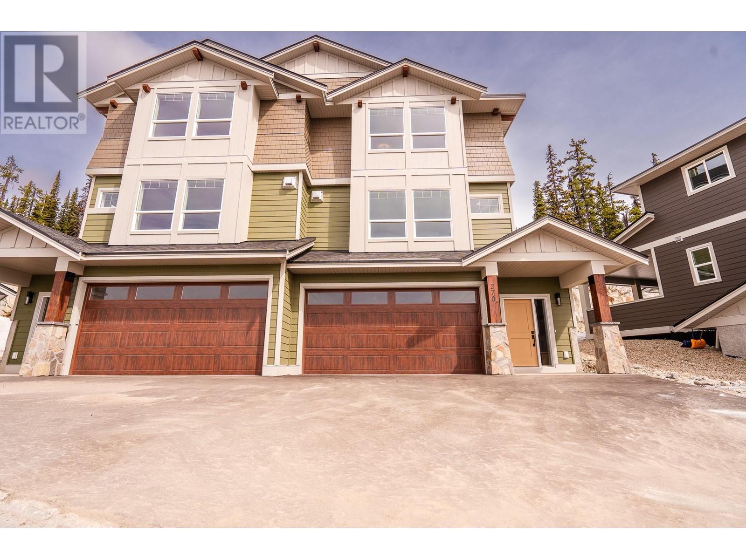521 NELSON Avenue
Nelson, British Columbia V1L2N2
| Bathroom Total | 2 |
| Bedrooms Total | 3 |
| Half Bathrooms Total | 1 |
| Year Built | 1953 |
| Flooring Type | Carpeted, Ceramic Tile, Concrete, Hardwood, Vinyl |
| Heating Type | Forced air |
| Utility room | Basement | 24'3'' x 44'6'' |
| 4pc Bathroom | Main level | Measurements not available |
| 2pc Bathroom | Main level | Measurements not available |
| Living room | Main level | 19'3'' x 13'8'' |
| Dining nook | Main level | 6'3'' x 6'3'' |
| Primary Bedroom | Main level | 12'0'' x 11'10'' |
| Dining room | Main level | 12'4'' x 7'0'' |
| Foyer | Main level | 4'0'' x 4'6'' |
| Den | Main level | 12'6'' x 24'9'' |
| Bedroom | Main level | 12'0'' x 11'9'' |
| Bedroom | Main level | 11'0'' x 9'5'' |
| Kitchen | Main level | 10'4'' x 12'0'' |
YOU MIGHT ALSO LIKE THESE LISTINGS
Previous
Next


