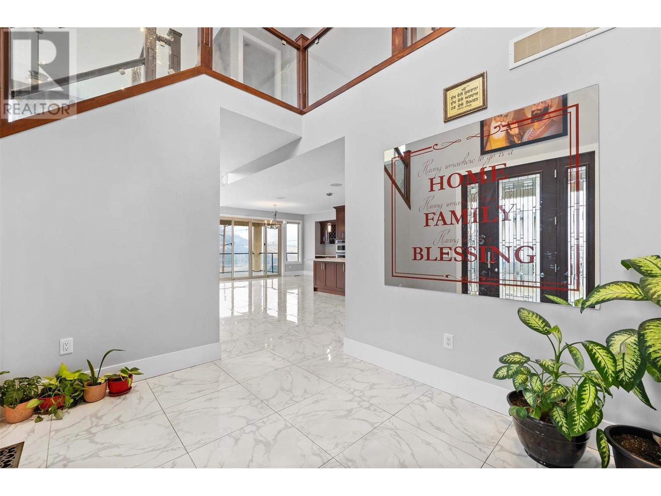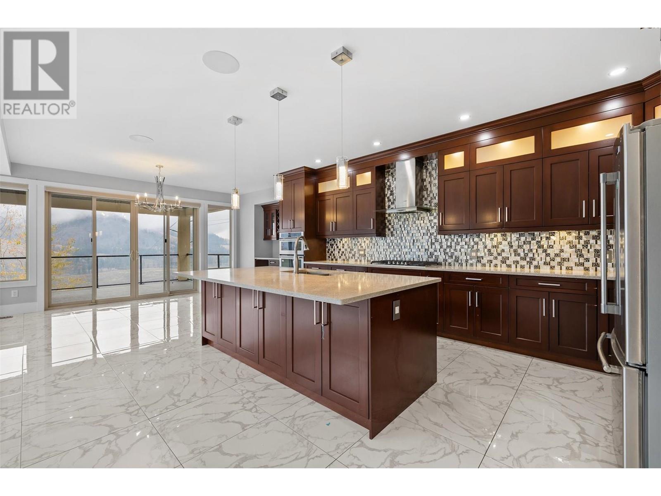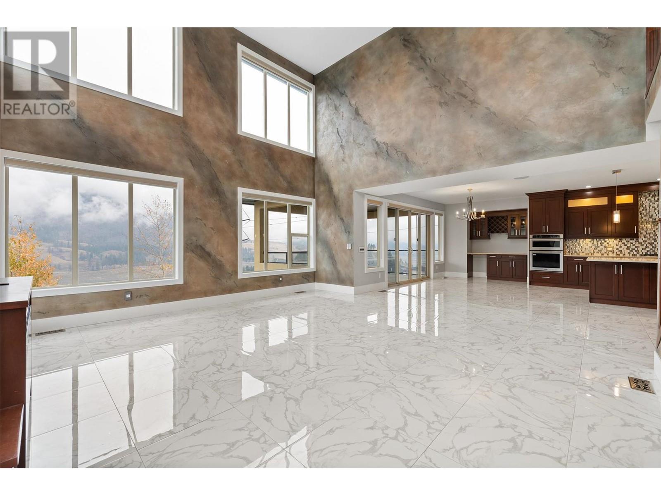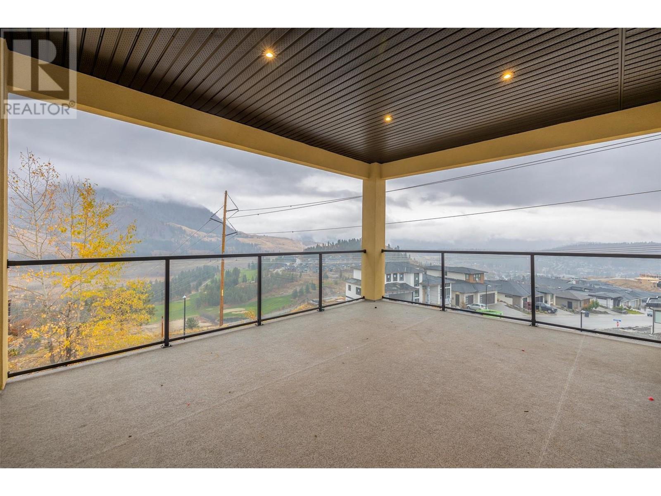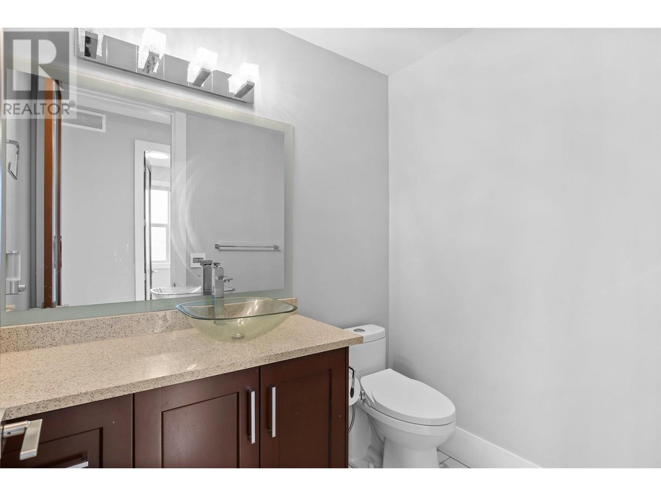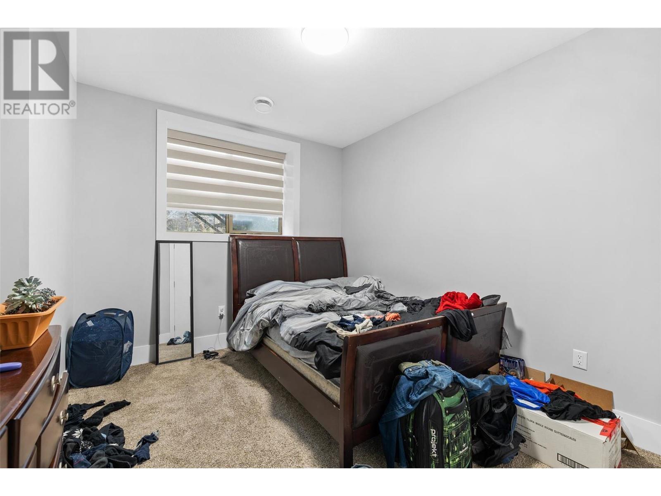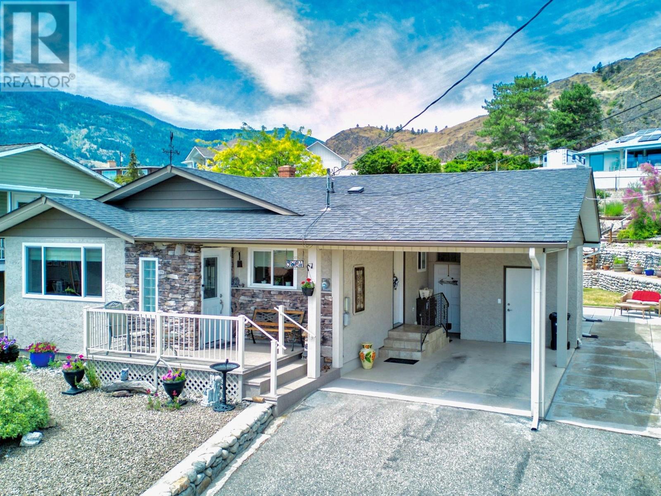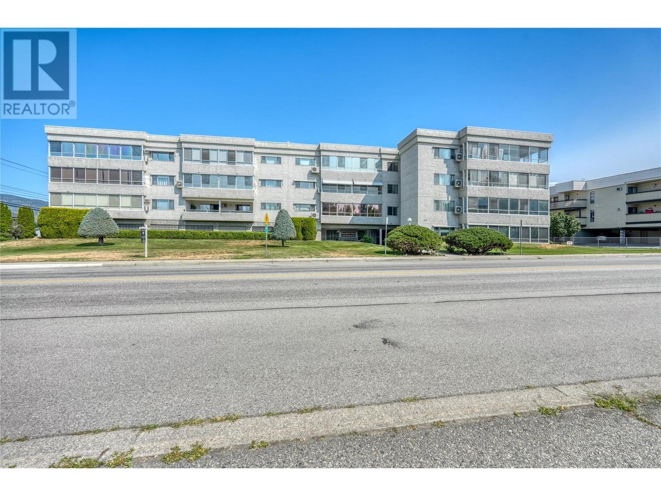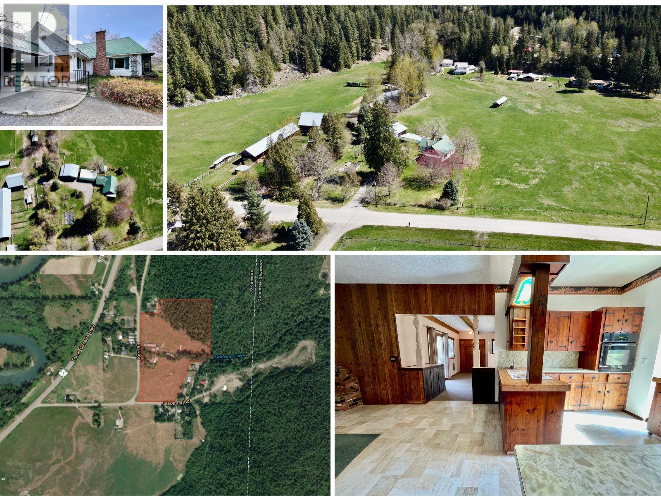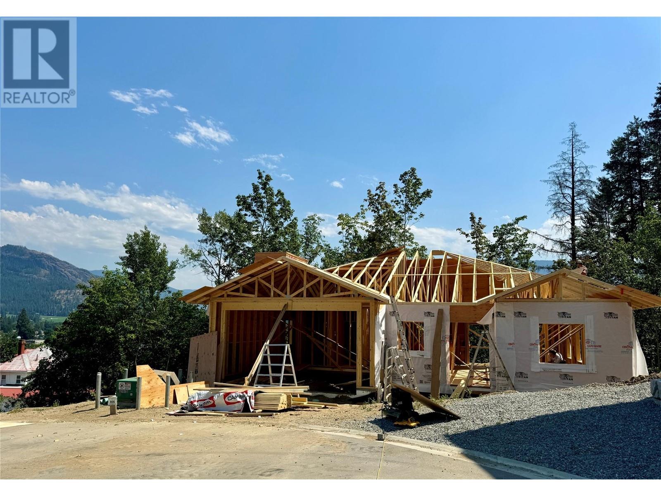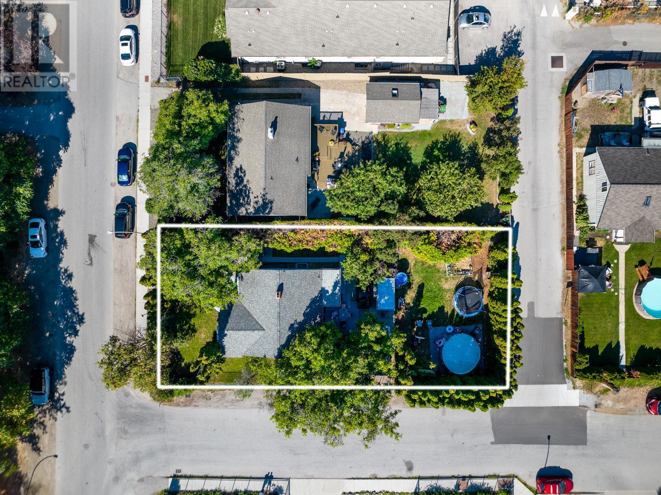621 Barra Lane
Kelowna, British Columbia V1P1T3
| Bathroom Total | 6 |
| Bedrooms Total | 6 |
| Half Bathrooms Total | 1 |
| Year Built | 2017 |
| Cooling Type | Central air conditioning |
| Flooring Type | Carpeted, Ceramic Tile |
| Heating Type | Forced air, See remarks |
| Heating Fuel | Electric |
| Stories Total | 3 |
| Primary Bedroom | Second level | 15'3'' x 20'3'' |
| Bedroom | Second level | 11'11'' x 16'6'' |
| Bedroom | Second level | 13'8'' x 11'11'' |
| 5pc Ensuite bath | Second level | 12'2'' x 12'10'' |
| 4pc Ensuite bath | Second level | 7'2'' x 7'10'' |
| 4pc Ensuite bath | Second level | 5'2'' x 10' |
| Utility room | Basement | 9'10'' x 9'8'' |
| Recreation room | Basement | 17'7'' x 14'2'' |
| Kitchen | Basement | 17'4'' x 15'2'' |
| Bedroom | Basement | 11'5'' x 10'8'' |
| Bedroom | Basement | 11'5'' x 13'8'' |
| Bedroom | Basement | 13'6'' x 10'4'' |
| Full bathroom | Basement | 11'5'' x 5'3'' |
| 4pc Bathroom | Basement | 4'10'' x 8'6'' |
| Pantry | Main level | 7'9'' x 8'5'' |
| Living room | Main level | 18'4'' x 19'6'' |
| Laundry room | Main level | 12'2'' x 9'9'' |
| Kitchen | Main level | 21'8'' x 19'5'' |
| Other | Main level | 42'4'' x 23' |
| Foyer | Main level | 8'10'' x 11'2'' |
| Dining room | Main level | 20'1'' x 8'5'' |
| Partial bathroom | Main level | 5'2'' x 6'6'' |
YOU MIGHT ALSO LIKE THESE LISTINGS
Previous
Next

