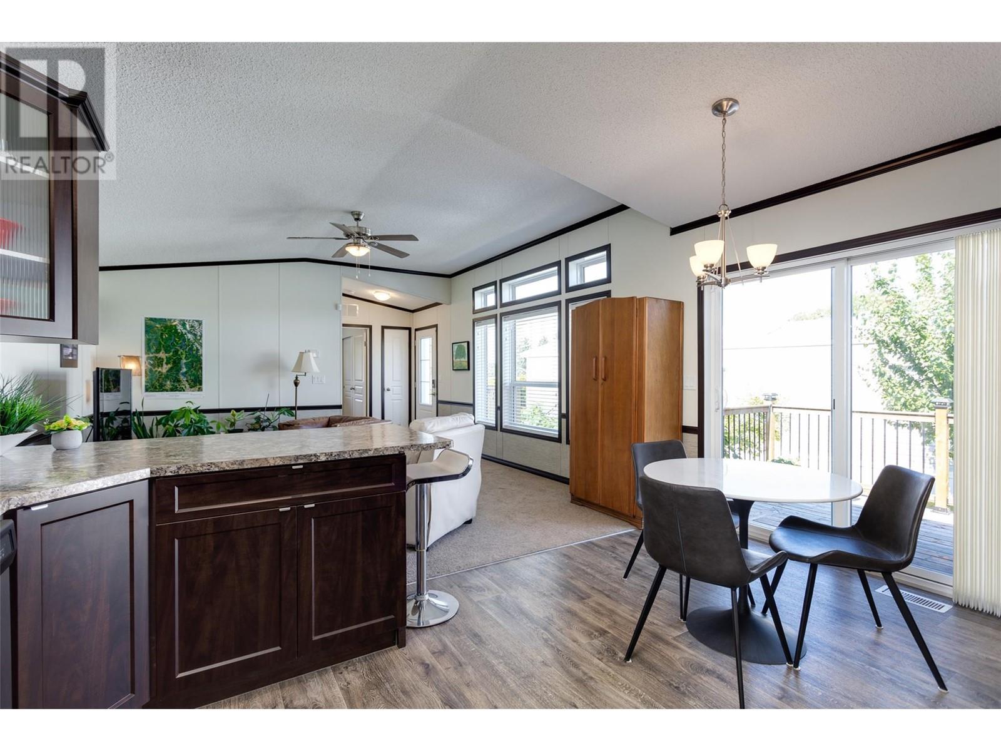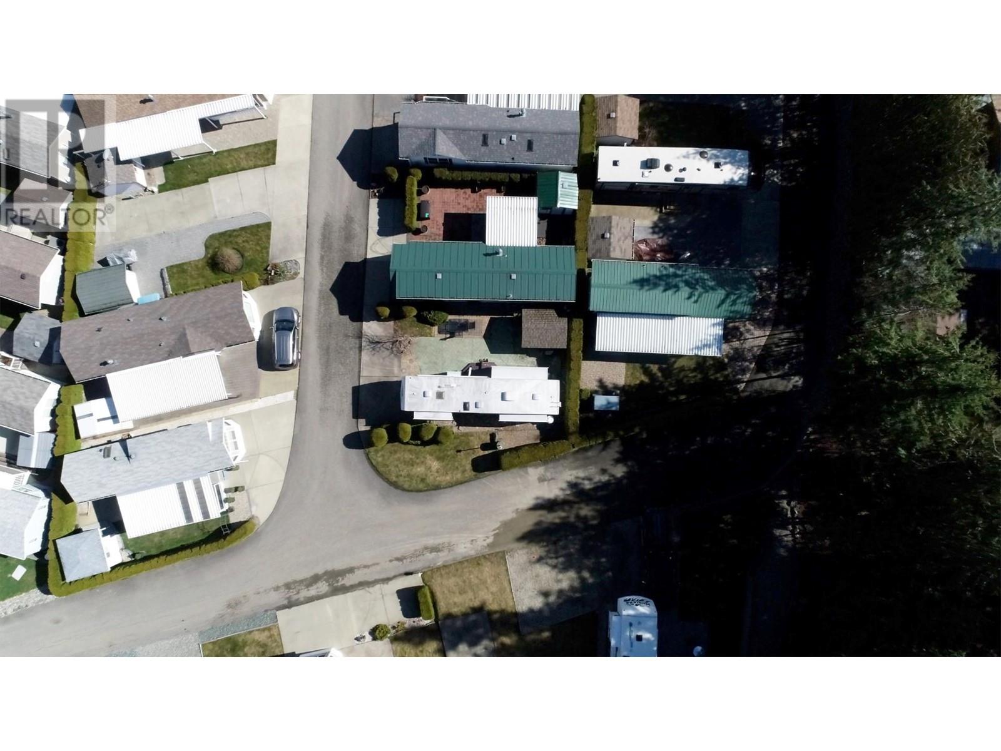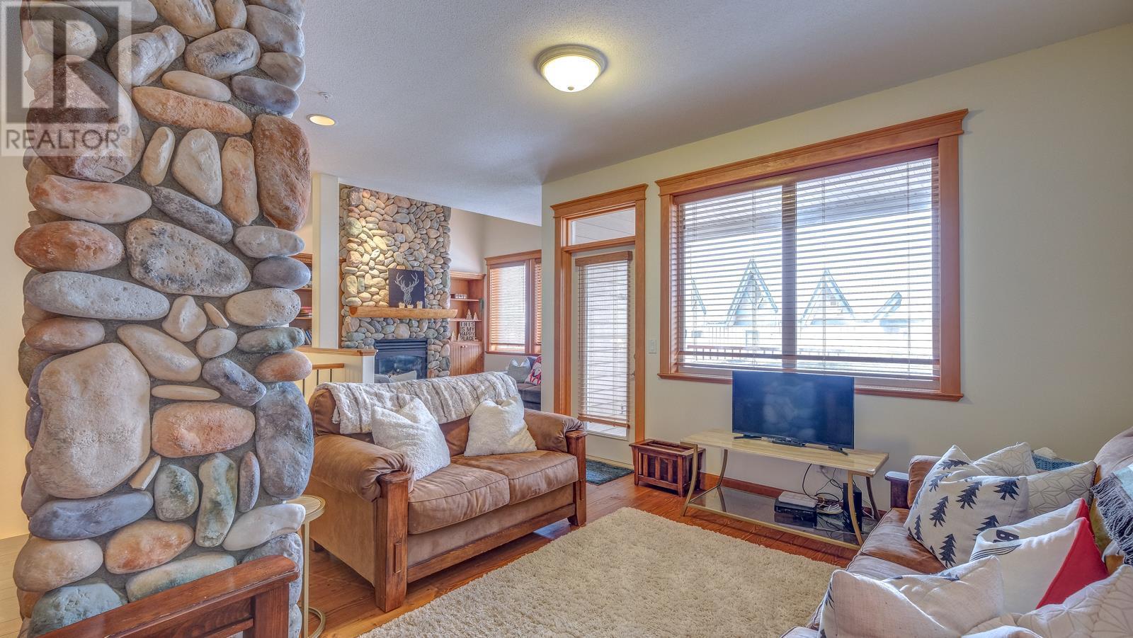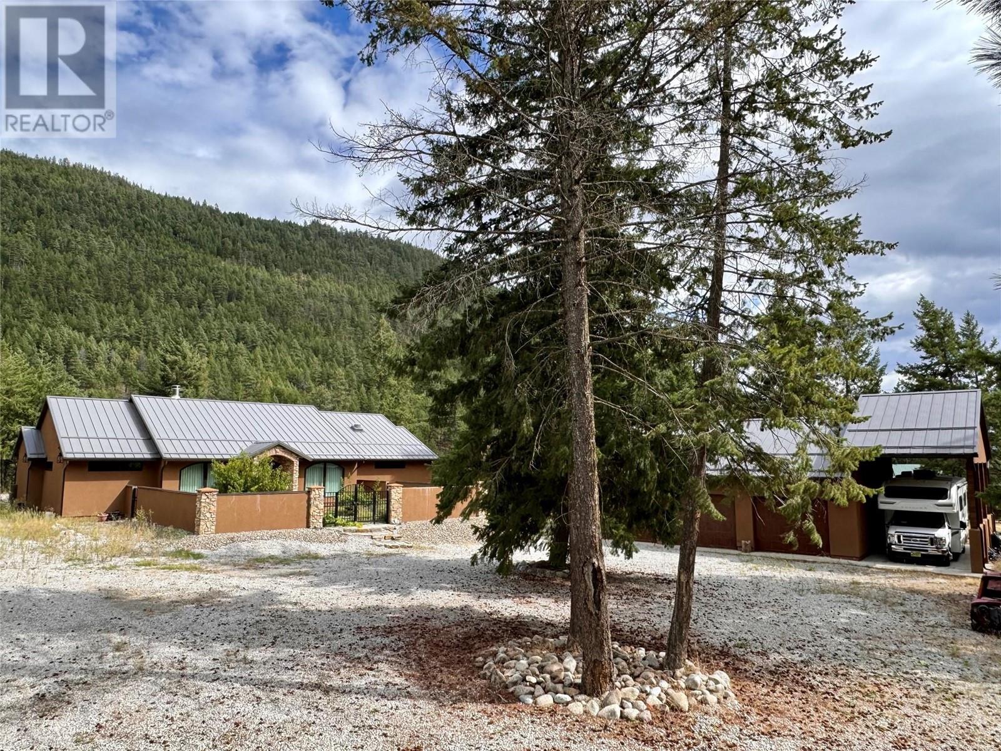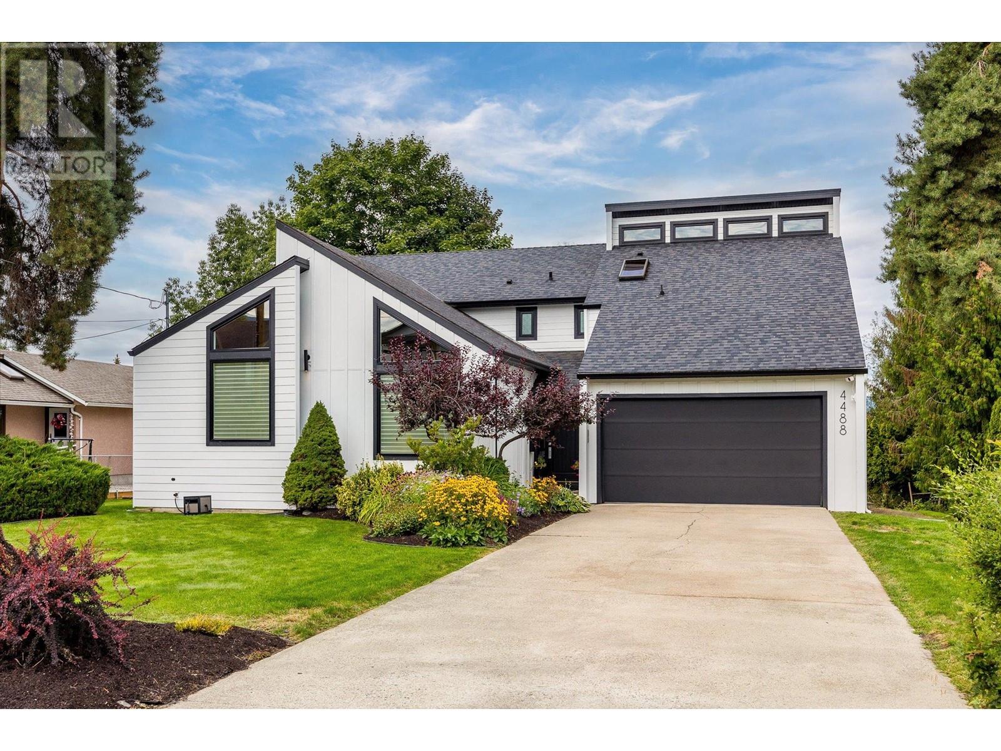3535 McCulloch Road Unit# 8
Kelowna, British Columbia V1W4R8
| Bathroom Total | 2 |
| Bedrooms Total | 2 |
| Half Bathrooms Total | 0 |
| Year Built | 2017 |
| Cooling Type | Central air conditioning |
| Flooring Type | Carpeted, Vinyl |
| Heating Type | Forced air, See remarks |
| Stories Total | 1 |
| 4pc Bathroom | Main level | 8'7'' x 5'0'' |
| Bedroom | Main level | 12'2'' x 9'6'' |
| Other | Main level | 6'0'' x 6'0'' |
| 3pc Ensuite bath | Main level | 9'5'' x 5'0'' |
| Primary Bedroom | Main level | 14'8'' x 11'5'' |
| Dining room | Main level | 8'8'' x 5'5'' |
| Kitchen | Main level | 18' x 9'4'' |
| Living room | Main level | 14'9'' x 14'8'' |
| Foyer | Main level | 8'0'' x 5'0'' |
YOU MIGHT ALSO LIKE THESE LISTINGS
Previous
Next










