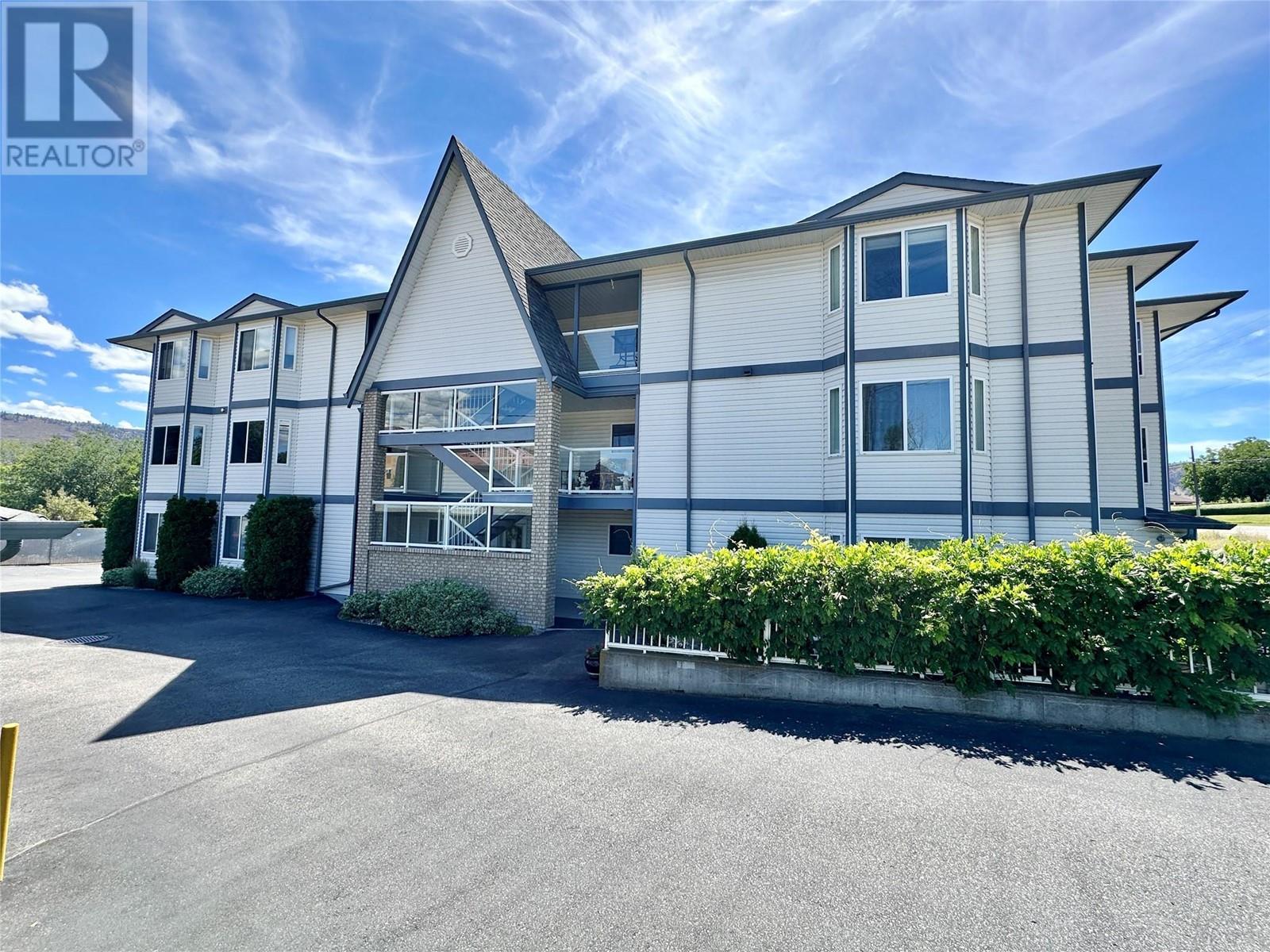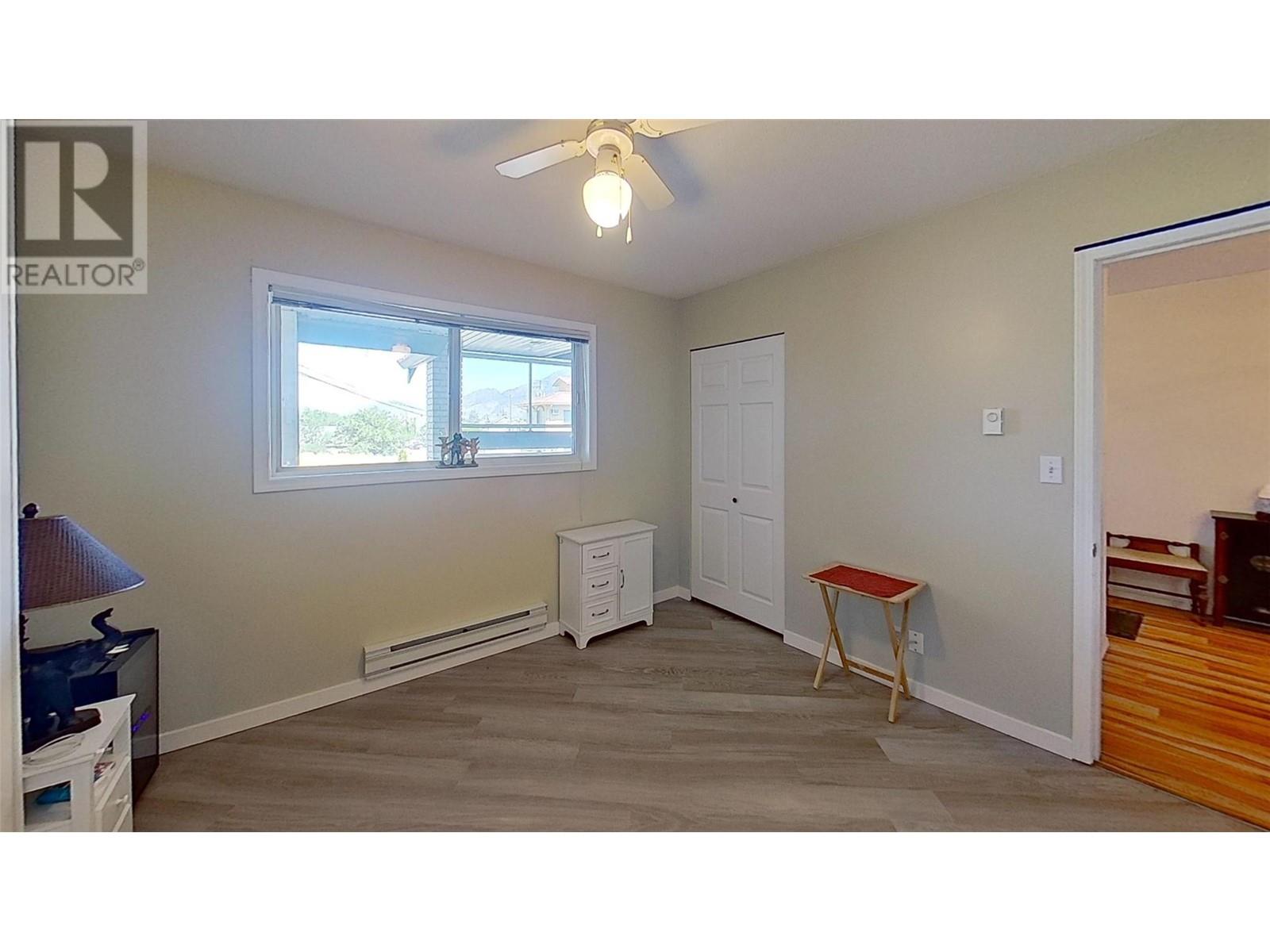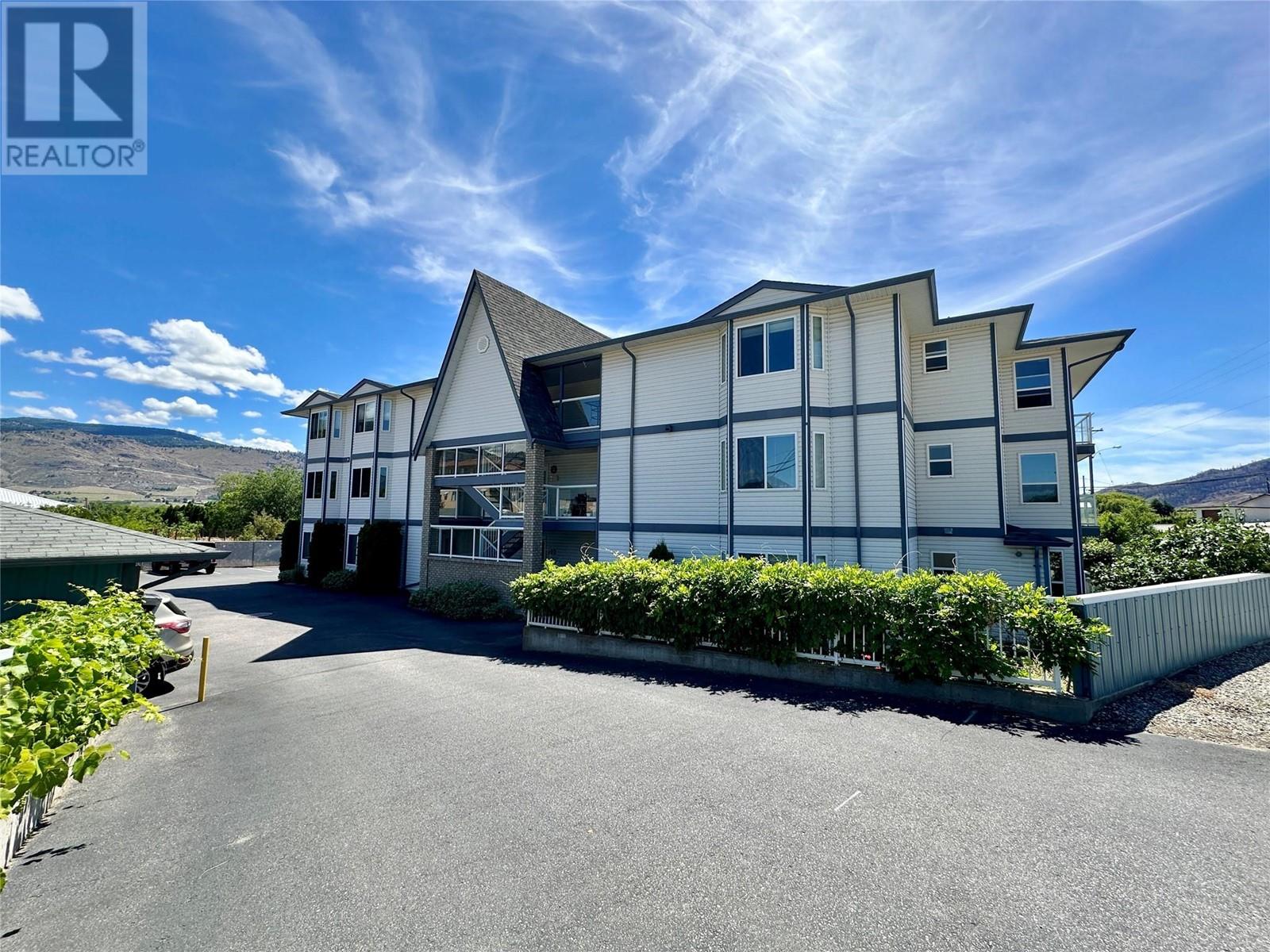4801 89th Street Unit# 202
Osoyoos, British Columbia V0H1V0
| Bathroom Total | 2 |
| Bedrooms Total | 2 |
| Half Bathrooms Total | 0 |
| Year Built | 1994 |
| Cooling Type | Wall unit |
| Heating Type | Baseboard heaters |
| Heating Fuel | Electric |
| Stories Total | 1 |
| 4pc Bathroom | Main level | 8'0'' x 4'10'' |
| 3pc Ensuite bath | Main level | 8'0'' x 6'0'' |
| Bedroom | Main level | 11'2'' x 11'0'' |
| Primary Bedroom | Main level | 13'0'' x 11'2'' |
| Dining room | Main level | 11'5'' x 7'3'' |
| Living room | Main level | 21'1'' x 12'4'' |
| Kitchen | Main level | 11'9'' x 11'5'' |
YOU MIGHT ALSO LIKE THESE LISTINGS
Previous
Next

















































