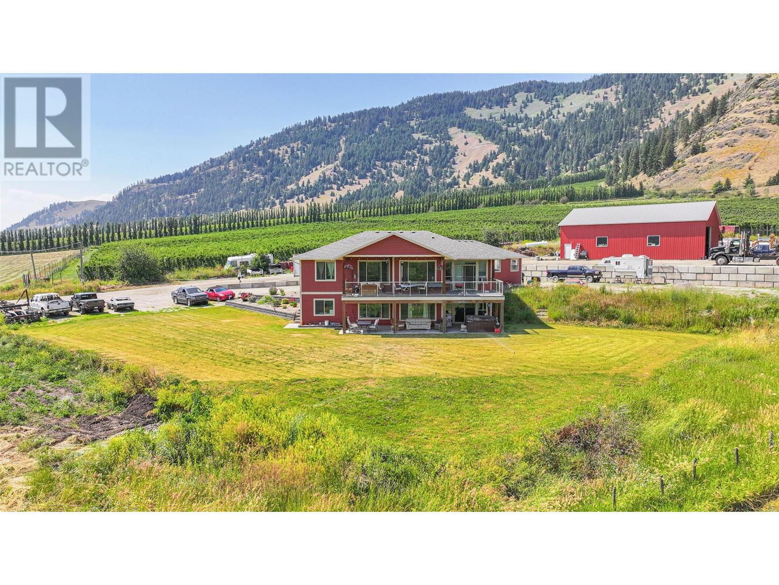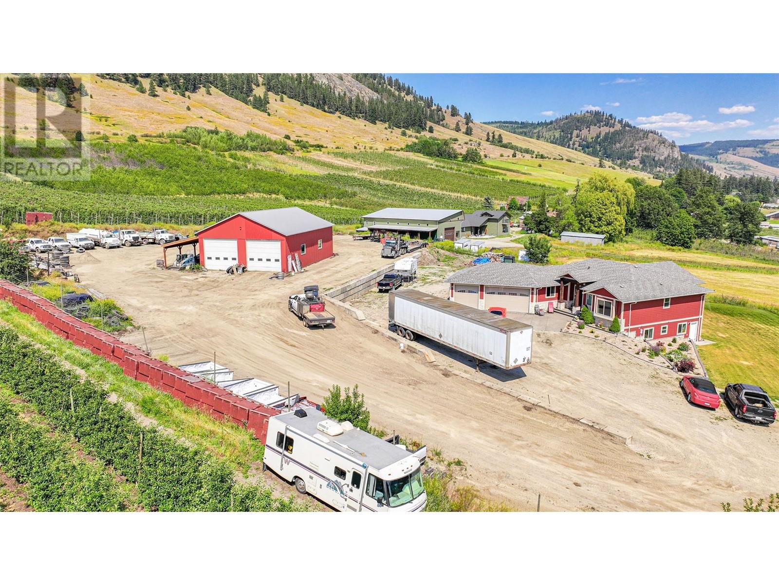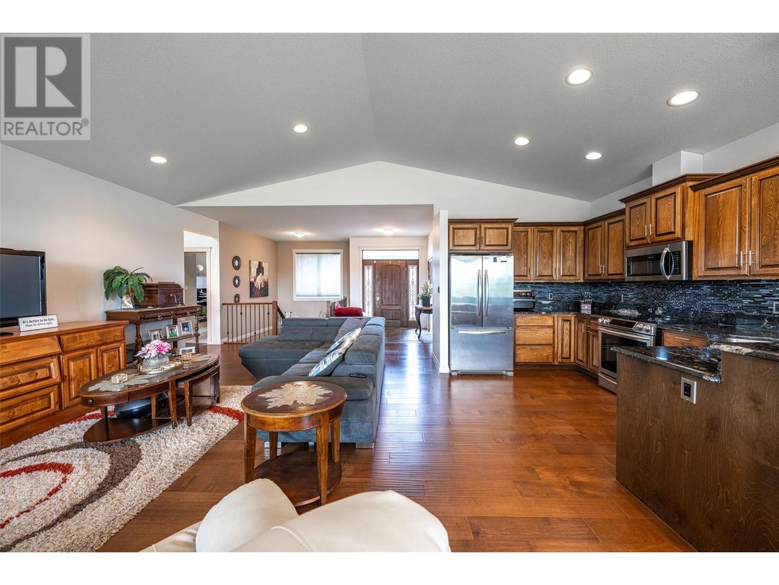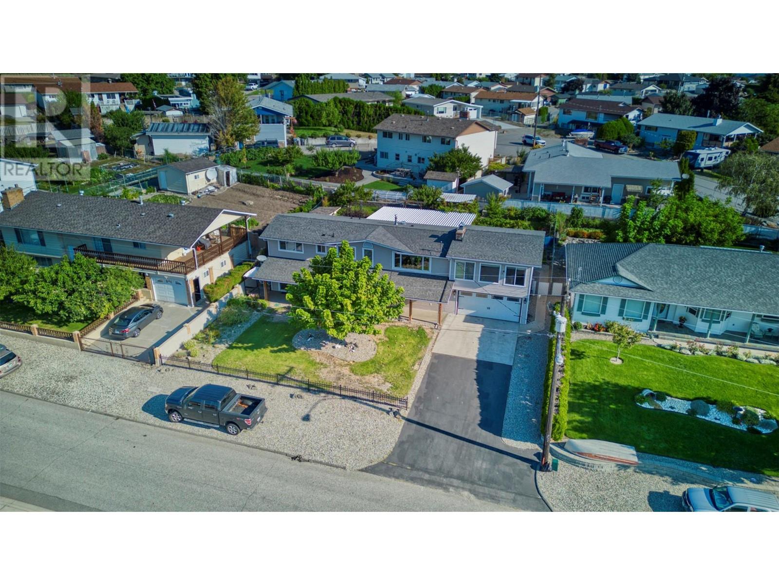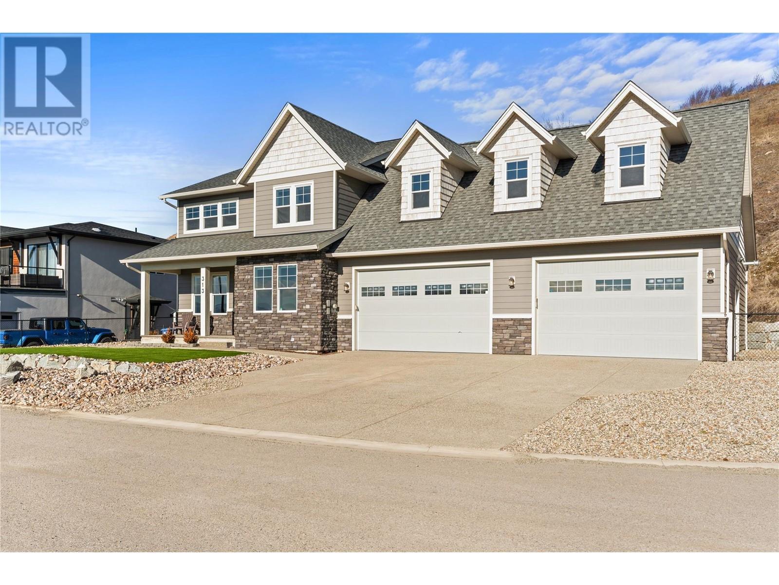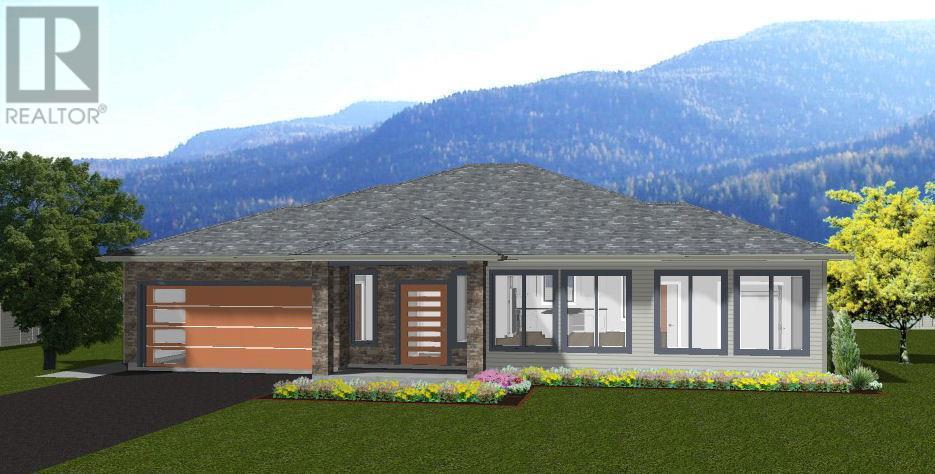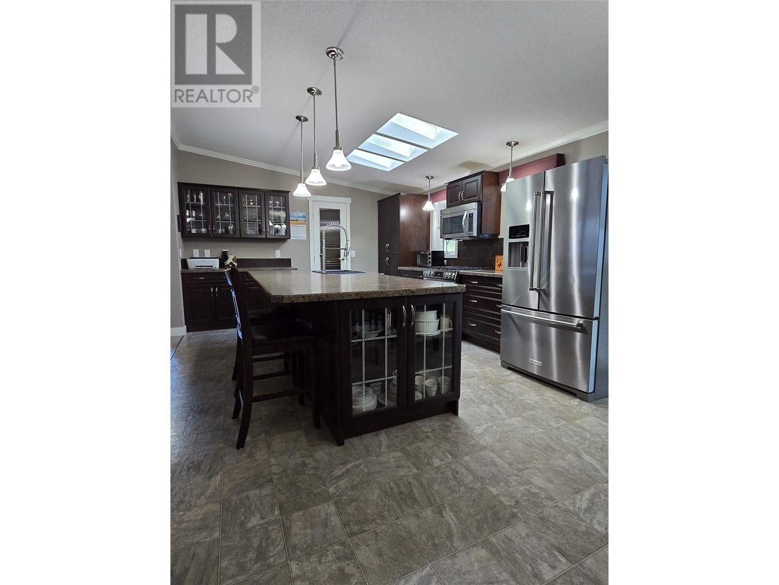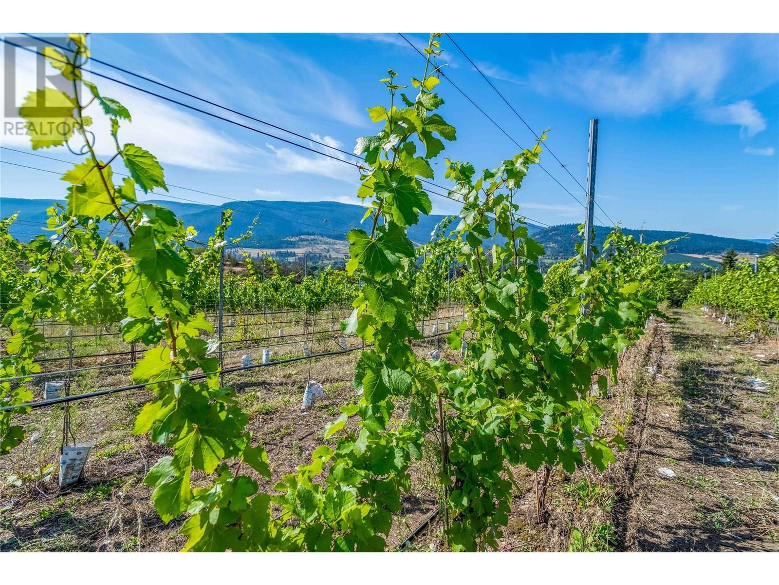6205 6 Highway
Coldstream, British Columbia V1B3C7
| Bathroom Total | 3 |
| Bedrooms Total | 5 |
| Half Bathrooms Total | 0 |
| Year Built | 2010 |
| Cooling Type | Window air conditioner |
| Flooring Type | Carpeted, Hardwood, Mixed Flooring, Slate, Tile, Vinyl |
| Heating Type | Forced air, See remarks |
| Heating Fuel | Electric, Other |
| Stories Total | 2 |
| Bedroom | Basement | 13'6'' x 12'2'' |
| Other | Basement | 13'0'' x 12'10'' |
| Family room | Basement | 20'3'' x 11'7'' |
| Exercise room | Basement | 23'9'' x 13'4'' |
| Bedroom | Basement | 13'7'' x 11'0'' |
| Full bathroom | Basement | 7'8'' x 7'10'' |
| Kitchen | Basement | 11'9'' x 15'5'' |
| Bedroom | Main level | 14'1'' x 11'7'' |
| Full bathroom | Main level | 7'11'' x 7'9'' |
| Bedroom | Main level | 14'1'' x 11'7'' |
| Full ensuite bathroom | Main level | 13'10'' x 7'11'' |
| Primary Bedroom | Main level | 15'1'' x 13'7'' |
| Laundry room | Main level | 20'6'' x 10'8'' |
| Foyer | Main level | 7'2'' x 7'11'' |
| Living room | Main level | 12'2'' x 19'0'' |
| Dining room | Main level | 11'8'' x 9'6'' |
| Kitchen | Main level | 13'0'' x 8'9'' |
YOU MIGHT ALSO LIKE THESE LISTINGS
Previous
Next
