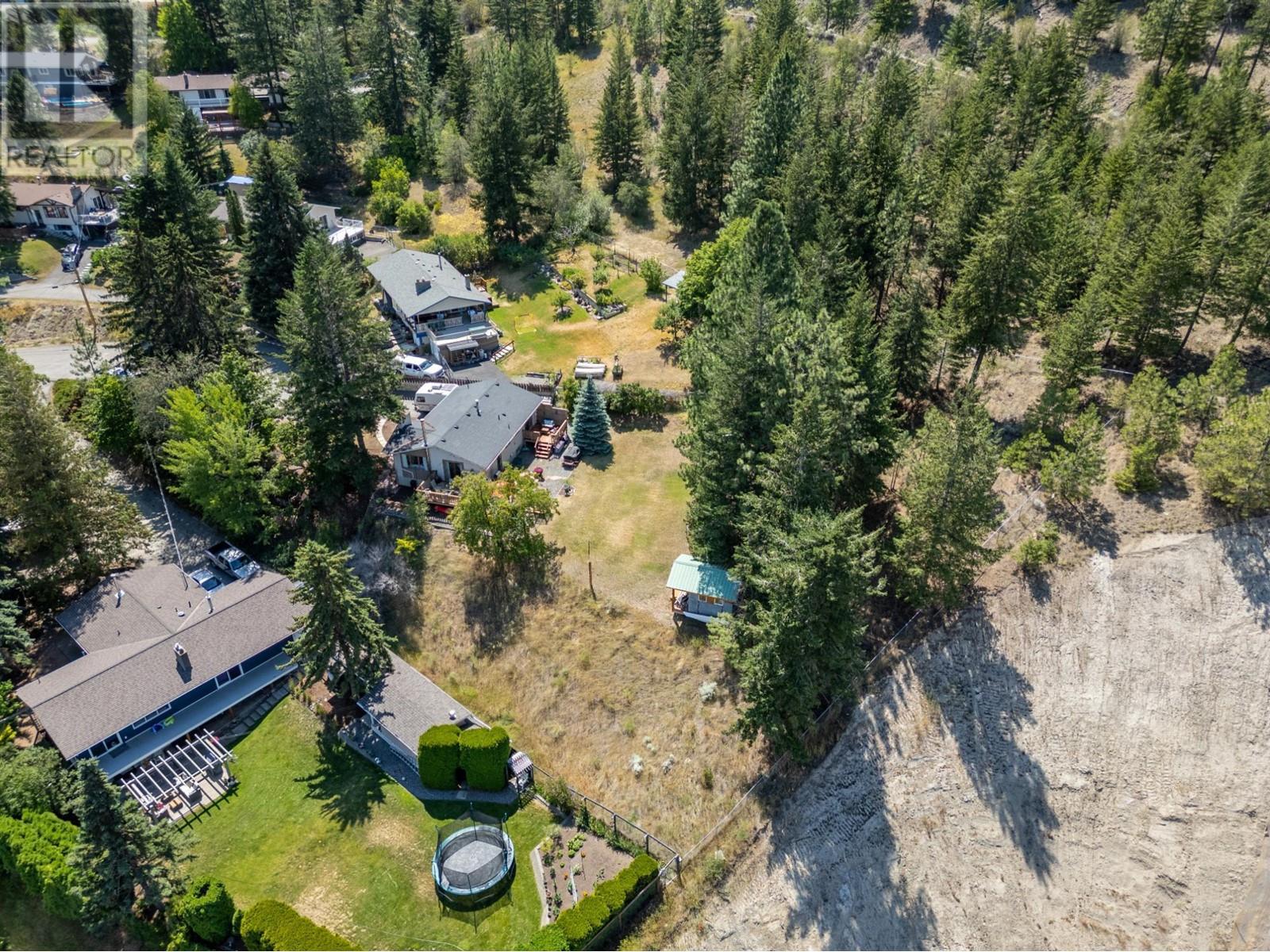5300 SUNRISE Drive
Kamloops, British Columbia V2H1T7
| Bathroom Total | 2 |
| Bedrooms Total | 4 |
| Half Bathrooms Total | 1 |
| Year Built | 1973 |
| Flooring Type | Carpeted, Ceramic Tile, Hardwood, Mixed Flooring |
| Heating Type | Forced air, See remarks |
| Stories Total | 1 |
| Laundry room | Basement | 13'4'' x 12'2'' |
| Family room | Basement | 21'9'' x 11'10'' |
| Games room | Basement | 16'11'' x 10'2'' |
| Storage | Basement | 10'0'' x 9'2'' |
| Bedroom | Basement | 10'7'' x 8'5'' |
| 3pc Bathroom | Basement | Measurements not available |
| Dining room | Main level | 9'7'' x 8'6'' |
| Kitchen | Main level | 12'9'' x 12'6'' |
| Living room | Main level | 16'11'' x 13'2'' |
| Primary Bedroom | Main level | 12'6'' x 12'1'' |
| Bedroom | Main level | 10'11'' x 7'10'' |
| Bedroom | Main level | 11'5'' x 8'3'' |
| 4pc Bathroom | Main level | Measurements not available |
YOU MIGHT ALSO LIKE THESE LISTINGS
Previous
Next






























































