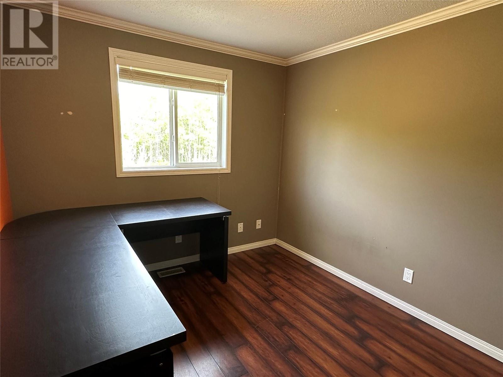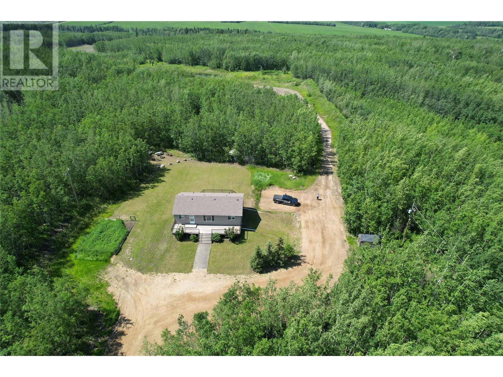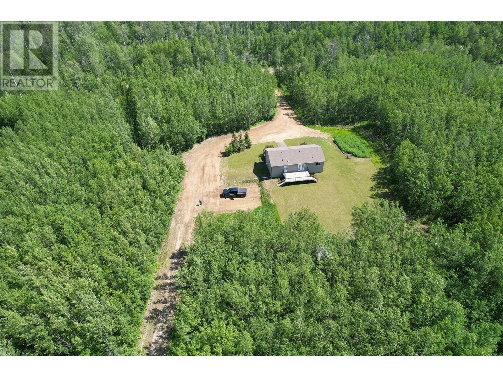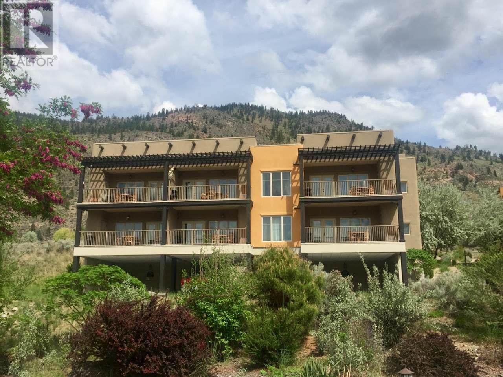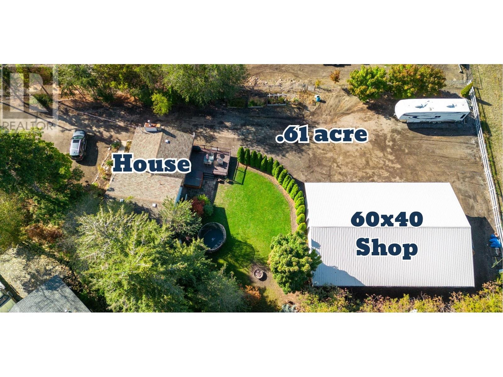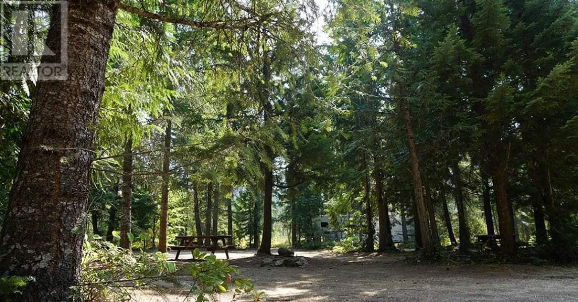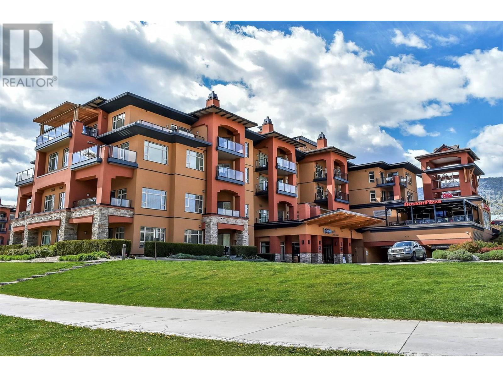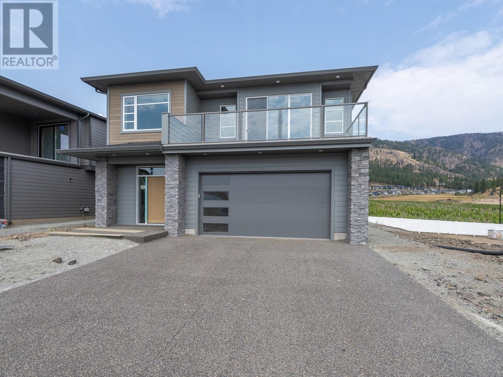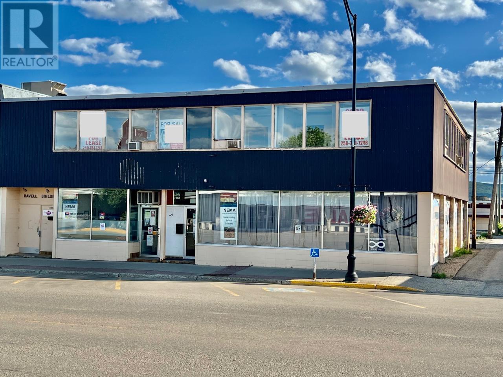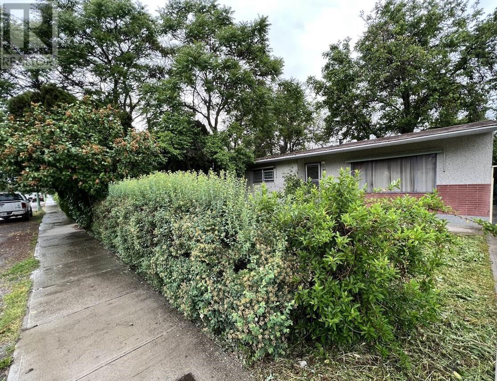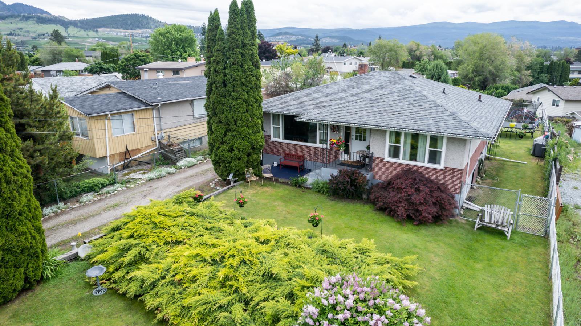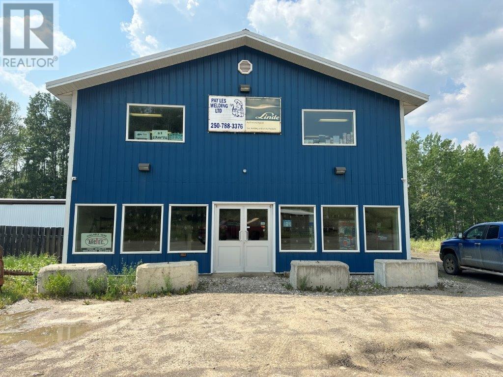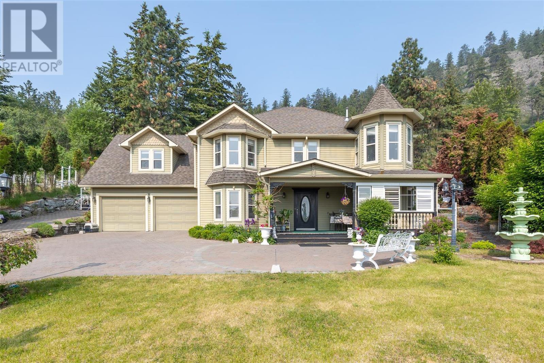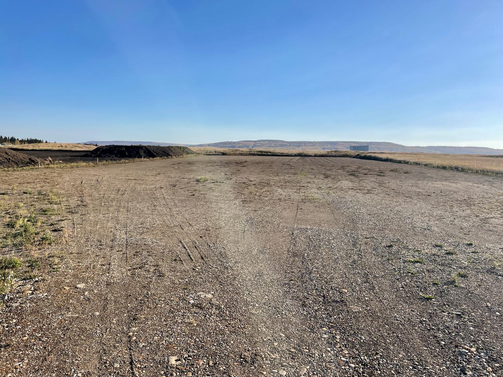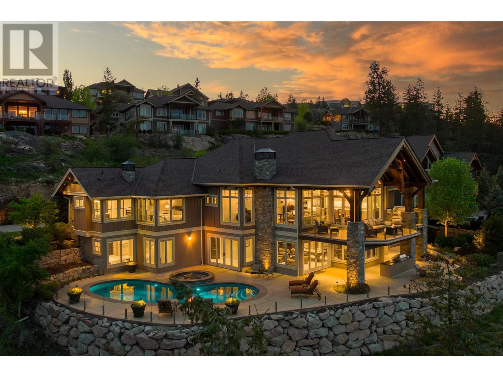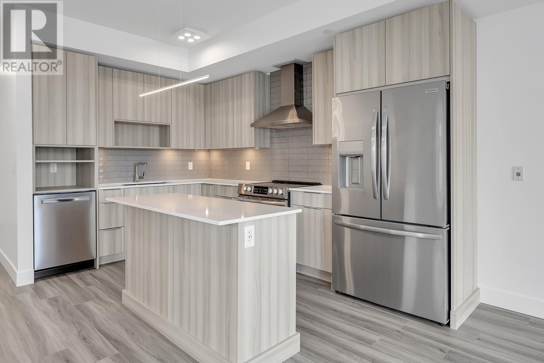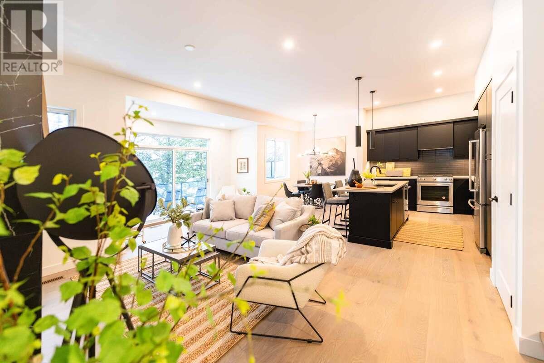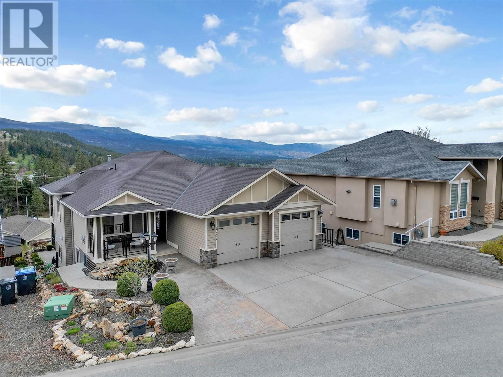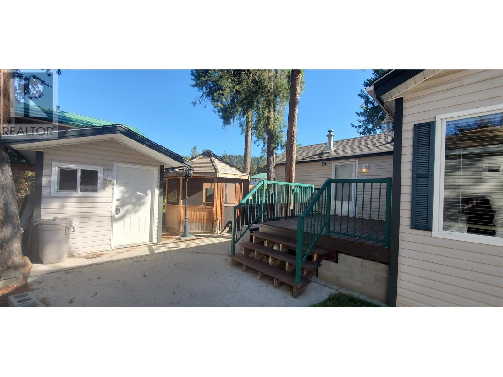9135 235 Road
Dawson Creek, British Columbia V0C1B0
| Bathroom Total | 3 |
| Bedrooms Total | 5 |
| Half Bathrooms Total | 0 |
| Year Built | 2010 |
| Heating Type | Forced air, See remarks |
| Stories Total | 2 |
| 3pc Bathroom | Basement | Measurements not available |
| Bedroom | Basement | 9'11'' x 12'6'' |
| Bedroom | Basement | 10'9'' x 12'3'' |
| Recreation room | Basement | 12'10'' x 15'7'' |
| Laundry room | Basement | 8'6'' x 8'6'' |
| Family room | Basement | 28'3'' x 12'3'' |
| Bedroom | Main level | 9'4'' x 10'4'' |
| Bedroom | Main level | 9'2'' x 10'4'' |
| 4pc Bathroom | Main level | Measurements not available |
| 3pc Ensuite bath | Main level | Measurements not available |
| Primary Bedroom | Main level | 12'3'' x 12'8'' |
| Dining room | Main level | 9'8'' x 8'7'' |
| Kitchen | Main level | 12'8'' x 9'3'' |
| Living room | Main level | 17'5'' x 12'1'' |
YOU MIGHT ALSO LIKE THESE LISTINGS
Previous
Next






