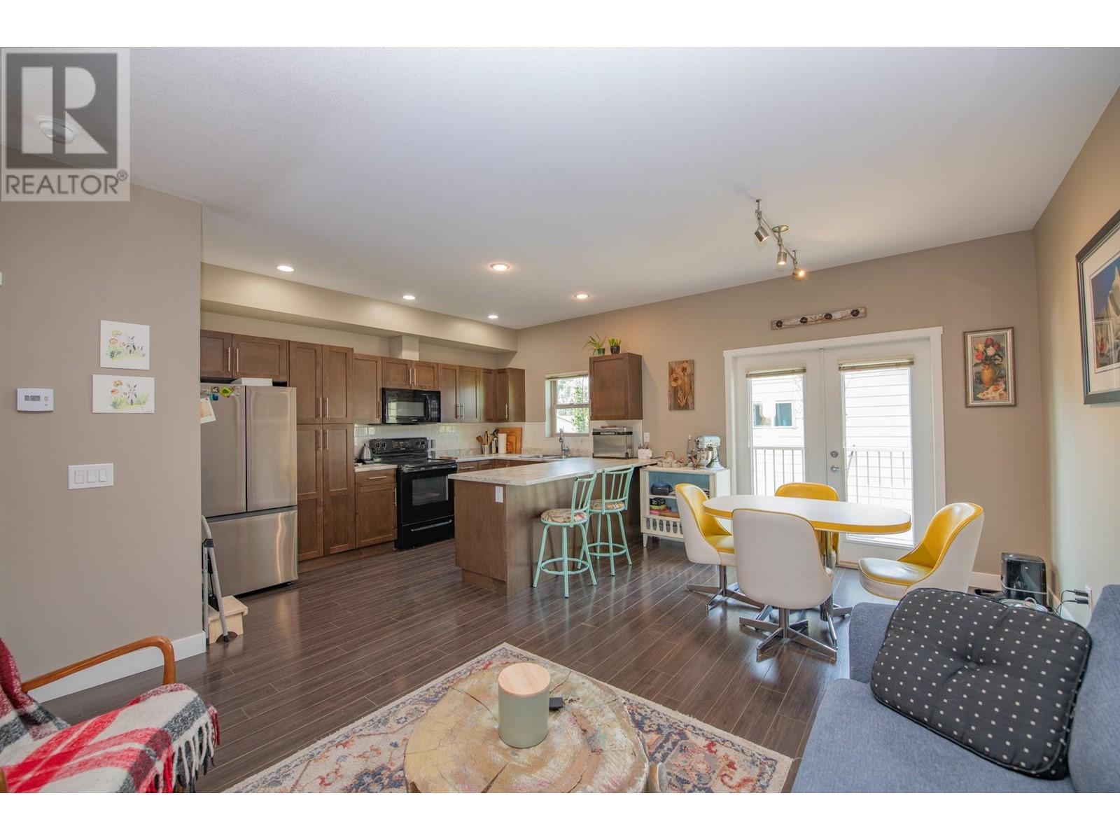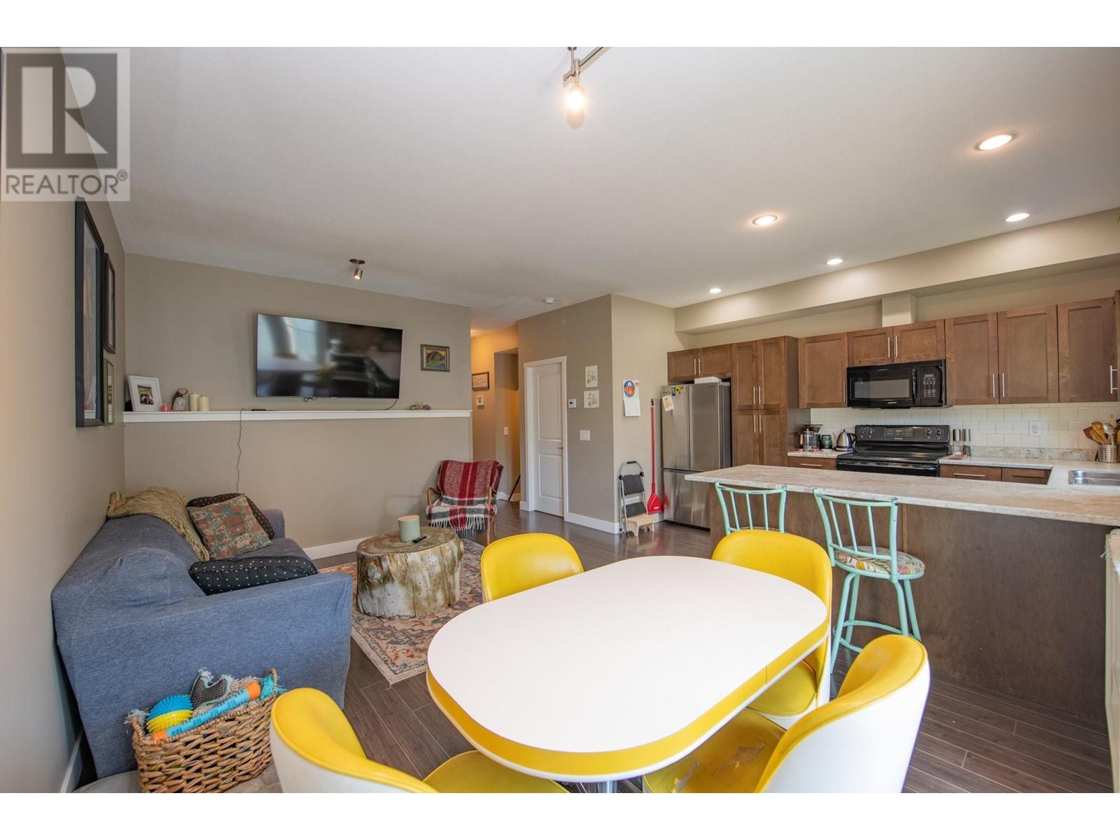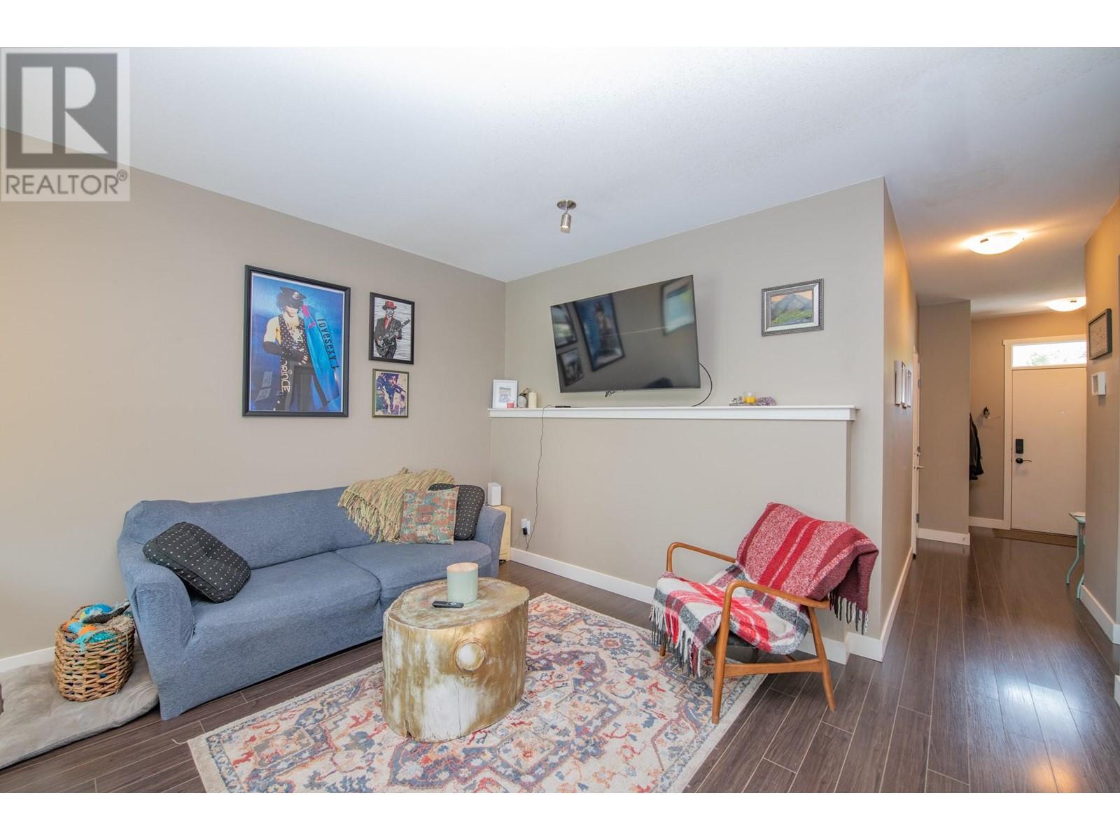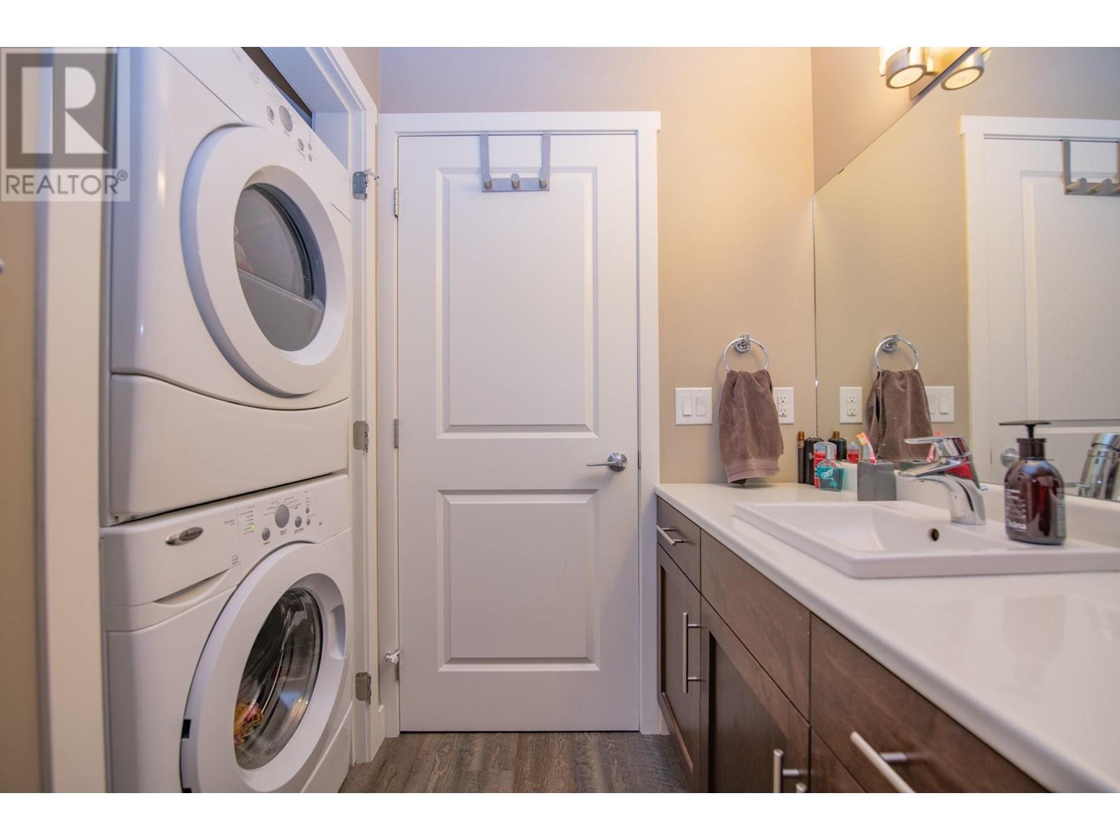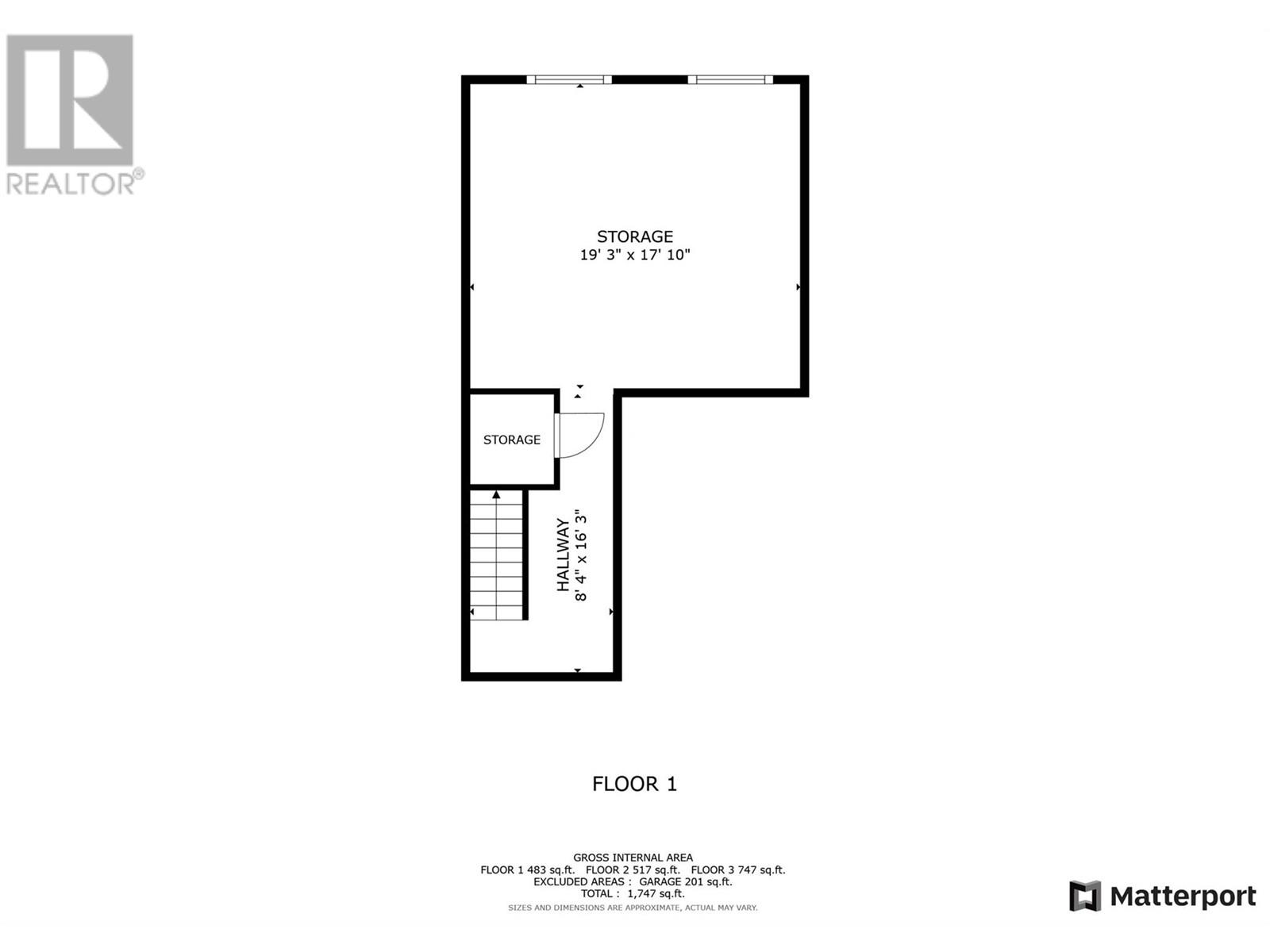1703 43 Avenue Unit# 2
Vernon, British Columbia V1T3K2
| Bathroom Total | 3 |
| Bedrooms Total | 2 |
| Half Bathrooms Total | 1 |
| Year Built | 2013 |
| Cooling Type | Central air conditioning |
| Flooring Type | Carpeted, Laminate |
| Heating Type | Forced air, See remarks |
| Stories Total | 2 |
| Den | Second level | 9'0'' x 24'0'' |
| 4pc Bathroom | Second level | Measurements not available |
| Bedroom | Second level | 10'0'' x 11'2'' |
| 3pc Ensuite bath | Second level | 10' x 4'11'' |
| Primary Bedroom | Second level | 13'1'' x 13'8'' |
| Unfinished Room | Basement | 19'3'' x 17'10'' |
| Dining room | Main level | 10'3'' x 7'9'' |
| Other | Main level | 9'10'' x 19'8'' |
| 2pc Bathroom | Main level | Measurements not available |
| Living room | Main level | 10'3'' x 11'0'' |
| Kitchen | Main level | 8'8'' x 18'9'' |
YOU MIGHT ALSO LIKE THESE LISTINGS
Previous
Next















