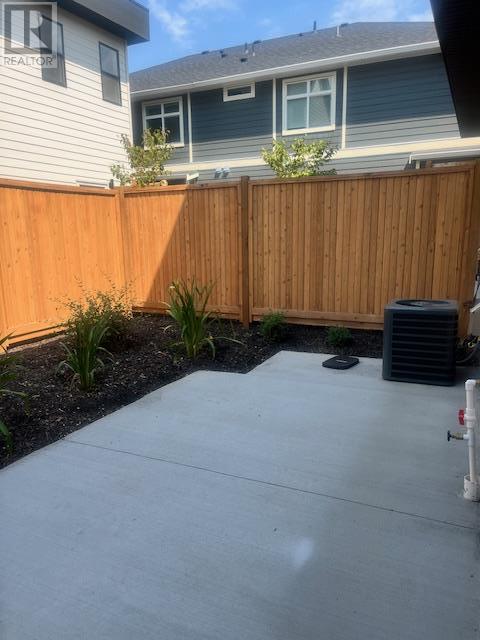819 Stockwell Avenue Unit# 1
Kelowna, British Columbia V1Y6W1
| Bathroom Total | 2 |
| Bedrooms Total | 3 |
| Half Bathrooms Total | 0 |
| Year Built | 2023 |
| Cooling Type | Central air conditioning |
| Flooring Type | Hardwood |
| Heating Type | Forced air |
| Stories Total | 2 |
| 4pc Ensuite bath | Second level | 7'6'' x 8' |
| Primary Bedroom | Second level | 11' x 12'1'' |
| Kitchen | Second level | 14'8'' x 12'2'' |
| Living room | Second level | 12'5'' x 13'2'' |
| Dining room | Second level | 6'4'' x 17'2'' |
| Other | Main level | 12'4'' x 4'8'' |
| Mud room | Main level | 6'5'' x 5' |
| 4pc Bathroom | Main level | 8' x 5' |
| Bedroom | Main level | 9'10'' x 9'3'' |
| Bedroom | Main level | 9'10'' x 9'4'' |
YOU MIGHT ALSO LIKE THESE LISTINGS
Previous
Next




















































