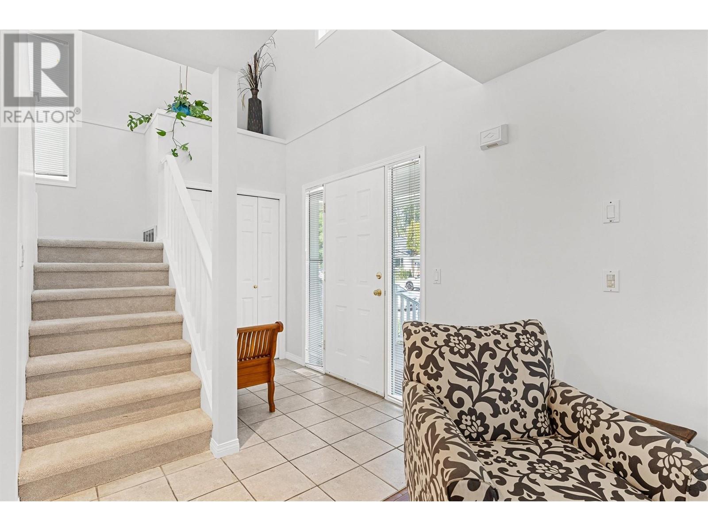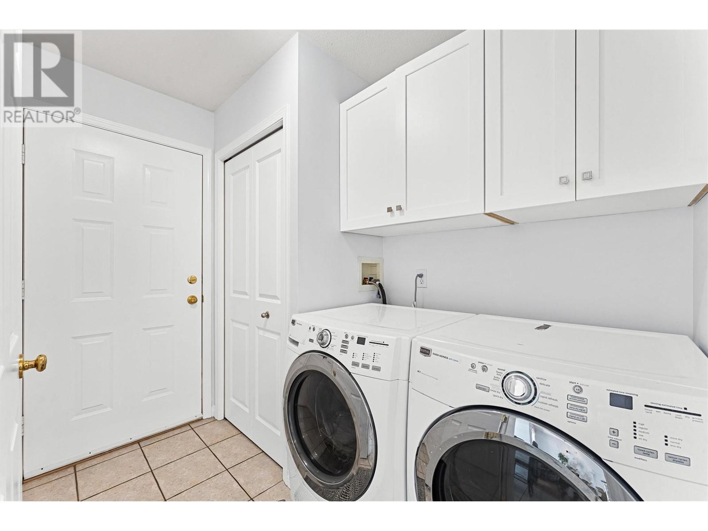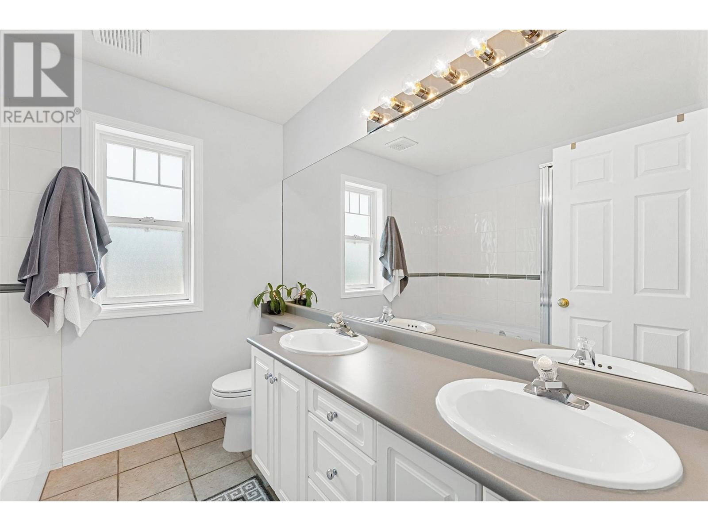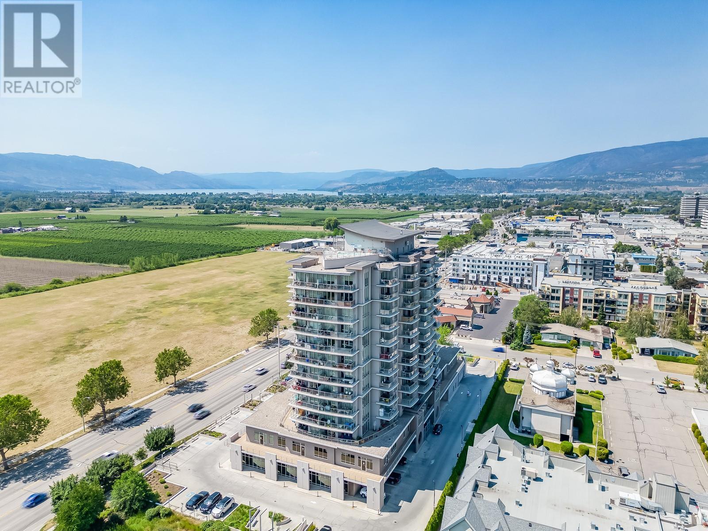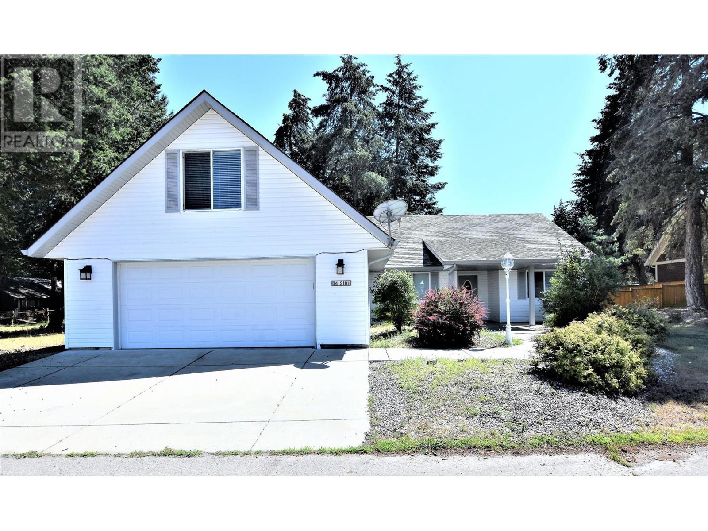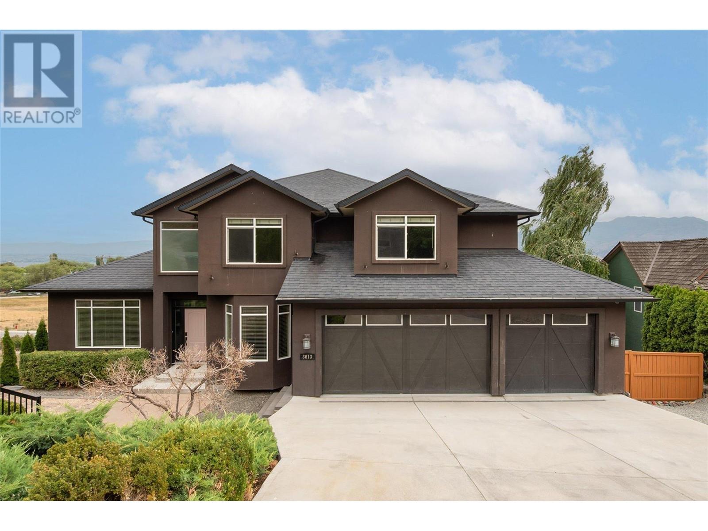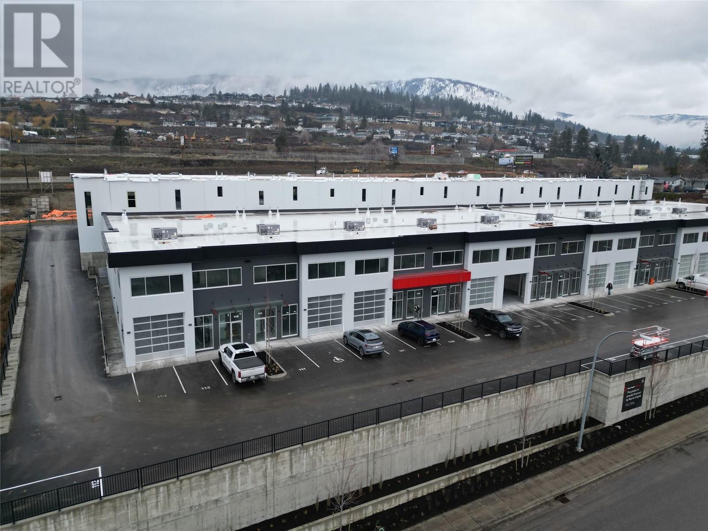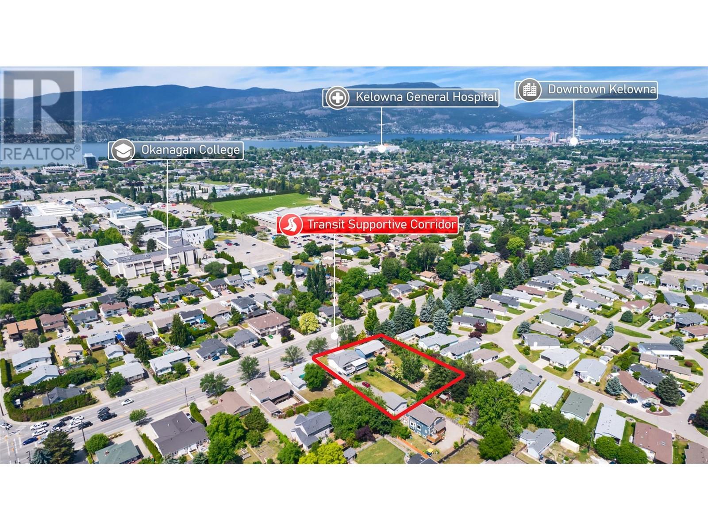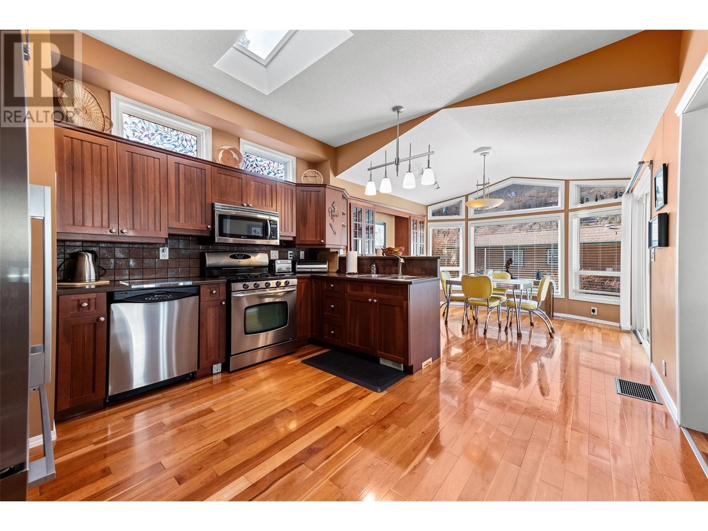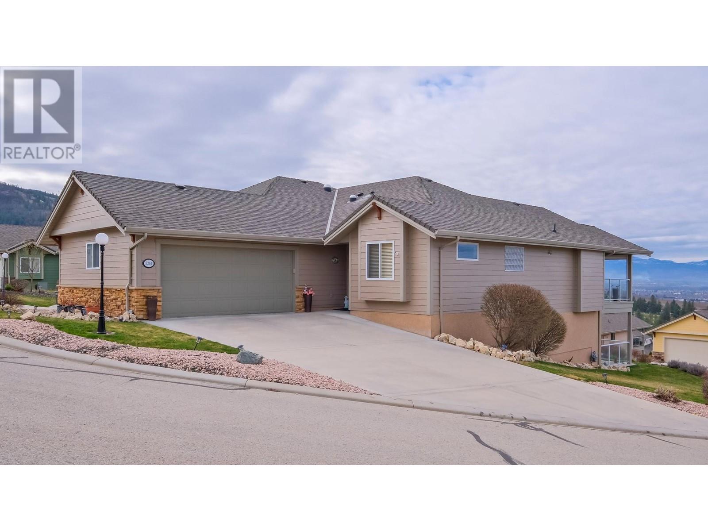681 Cook Road
Kelowna, British Columbia V1W4T4
| Bathroom Total | 3 |
| Bedrooms Total | 3 |
| Half Bathrooms Total | 1 |
| Year Built | 1998 |
| Cooling Type | Central air conditioning |
| Flooring Type | Carpeted, Tile |
| Heating Type | Forced air, See remarks |
| Stories Total | 2 |
| Primary Bedroom | Second level | 11'6'' x 13'8'' |
| Bedroom | Second level | 12'1'' x 9'6'' |
| Bedroom | Second level | 12'1'' x 10'7'' |
| 5pc Ensuite bath | Second level | 7'9'' x 8'0'' |
| 4pc Bathroom | Second level | 8'1'' x 6'2'' |
| Living room | Main level | 12'5'' x 10'6'' |
| Laundry room | Main level | 5'11'' x 8'6'' |
| Kitchen | Main level | 10'7'' x 13'4'' |
| Foyer | Main level | 8'11'' x 7'10'' |
| Family room | Main level | 13'3'' x 13'7'' |
| Dining room | Main level | 15'6'' x 10'11'' |
| Kitchen | Main level | 9'1'' x 9'5'' |
| 2pc Bathroom | Main level | 7'11'' x 4'11'' |
YOU MIGHT ALSO LIKE THESE LISTINGS
Previous
Next



