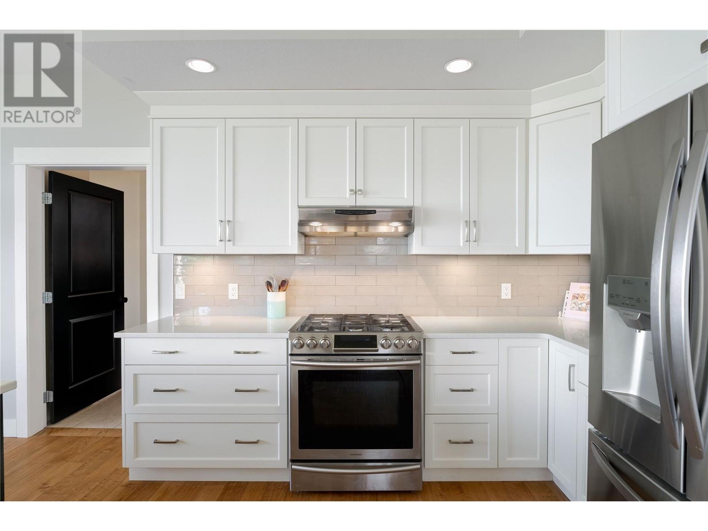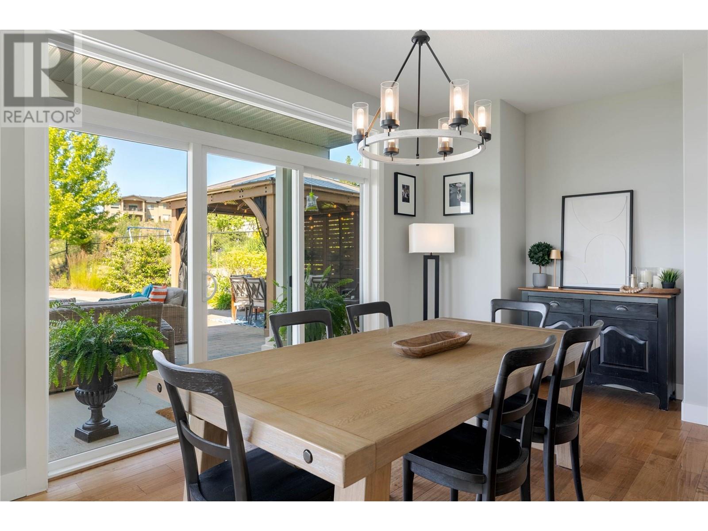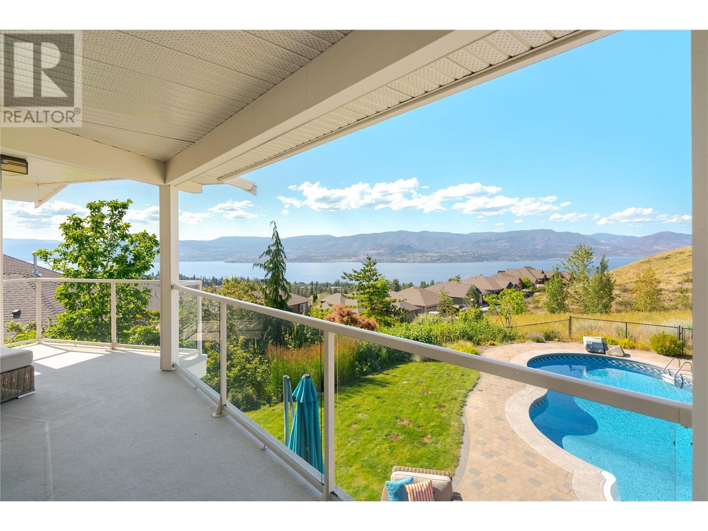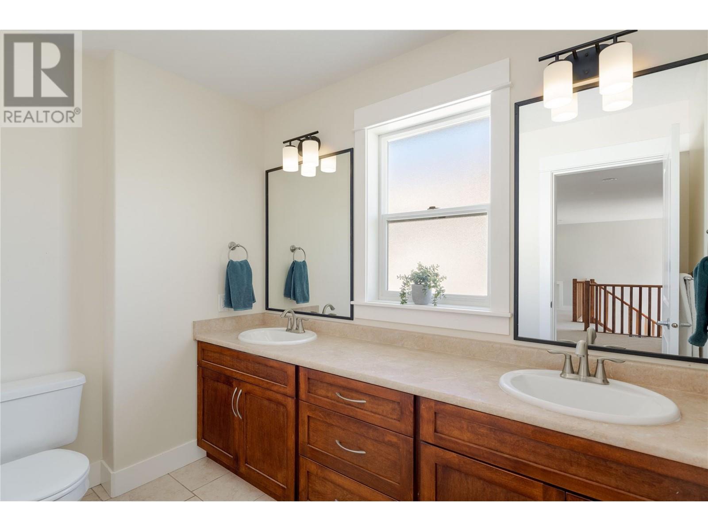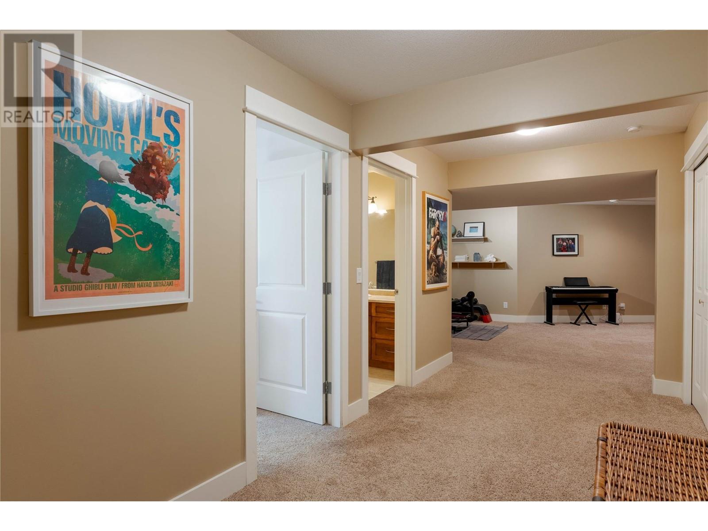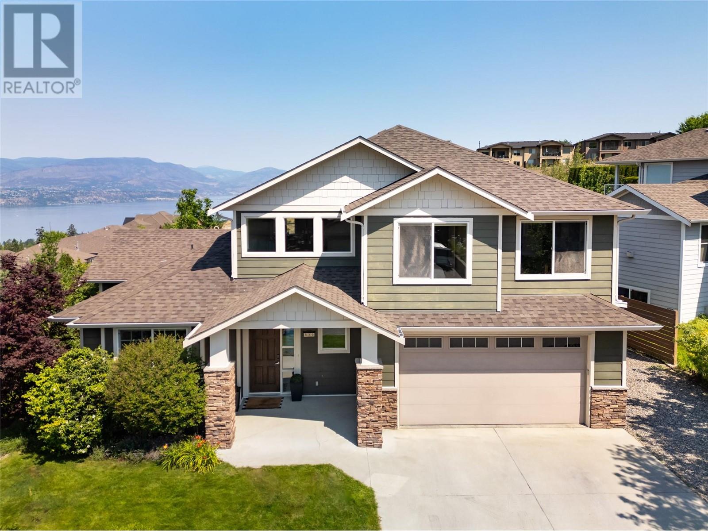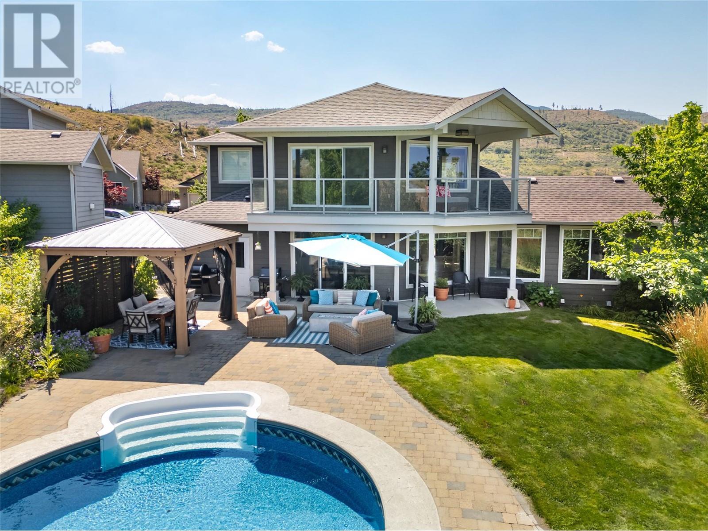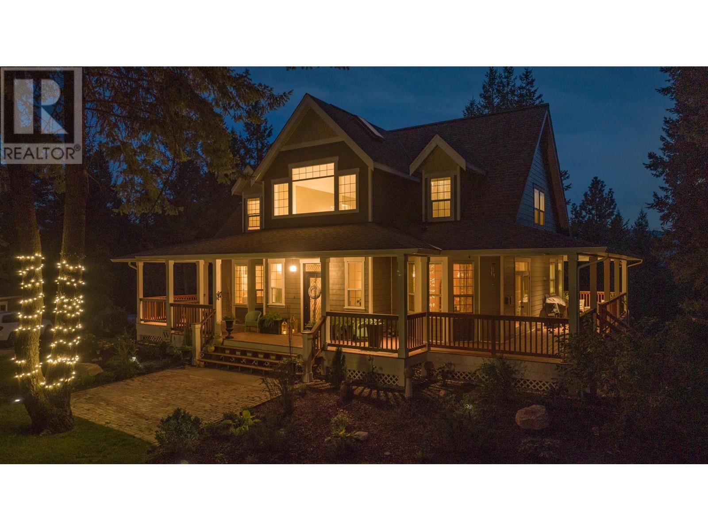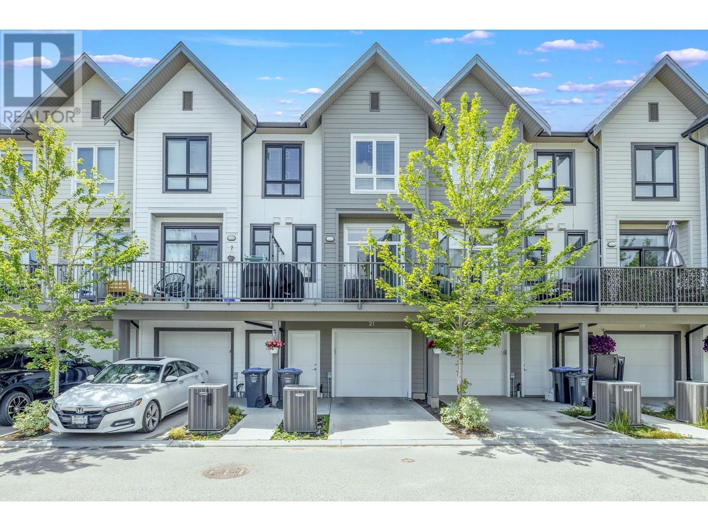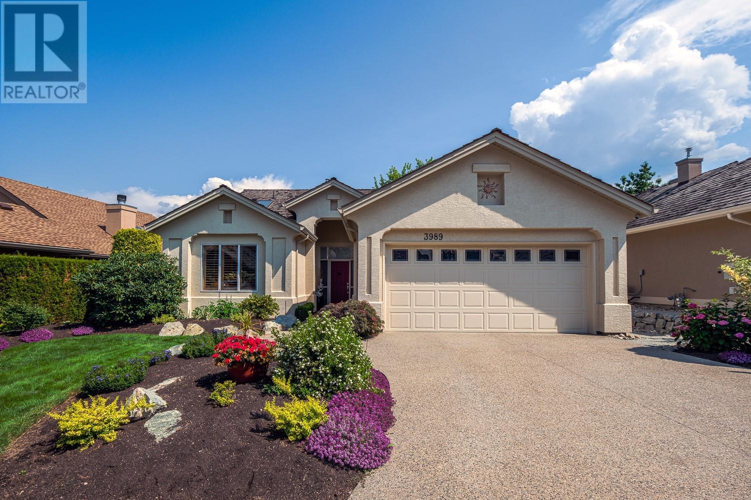829 Kuipers Crescent
Kelowna, British Columbia V1W5B1
| Bathroom Total | 5 |
| Bedrooms Total | 5 |
| Half Bathrooms Total | 2 |
| Year Built | 2006 |
| Cooling Type | Central air conditioning |
| Flooring Type | Carpeted, Wood, Tile |
| Heating Type | Forced air |
| Stories Total | 3 |
| Bedroom | Second level | 10'1'' x 12'0'' |
| Bedroom | Second level | 10'2'' x 12'2'' |
| Full bathroom | Second level | 5'7'' x 8'11'' |
| Full ensuite bathroom | Second level | Measurements not available |
| Primary Bedroom | Second level | 22'3'' x 18'1'' |
| Bedroom | Lower level | 12'1'' x 10'4'' |
| Full bathroom | Lower level | Measurements not available |
| Recreation room | Lower level | 29'8'' x 18'6'' |
| Bedroom | Lower level | 11'6'' x 12'9'' |
| Den | Main level | 12'8'' x 11'5'' |
| Partial bathroom | Main level | Measurements not available |
| Laundry room | Main level | 9'5'' x 14'1'' |
| Partial bathroom | Main level | Measurements not available |
| Kitchen | Main level | 16'1'' x 12'4'' |
| Dining room | Main level | 16'1'' x 18'1'' |
| Living room | Main level | 25'9'' x 16'4'' |
YOU MIGHT ALSO LIKE THESE LISTINGS
Previous
Next






