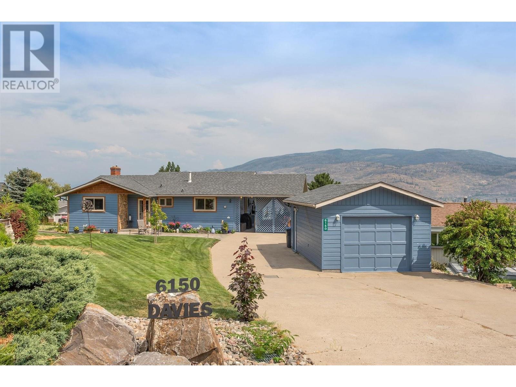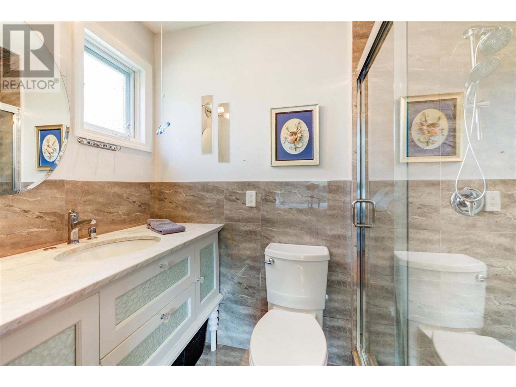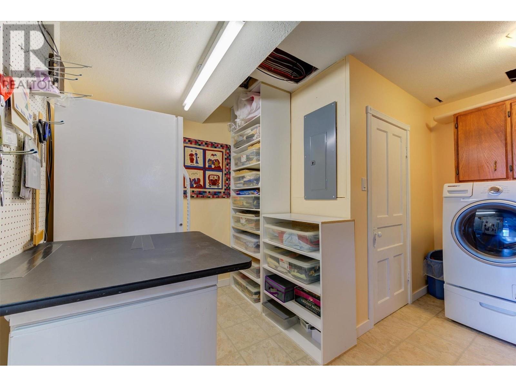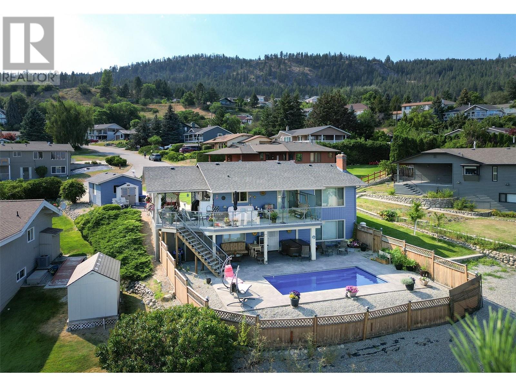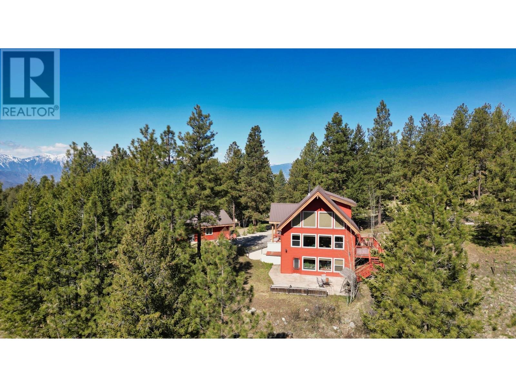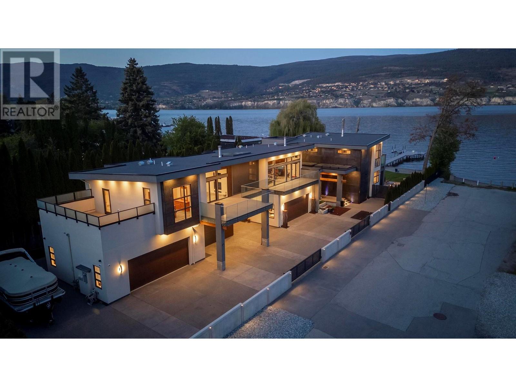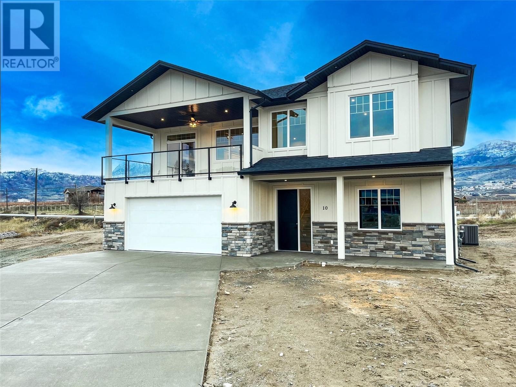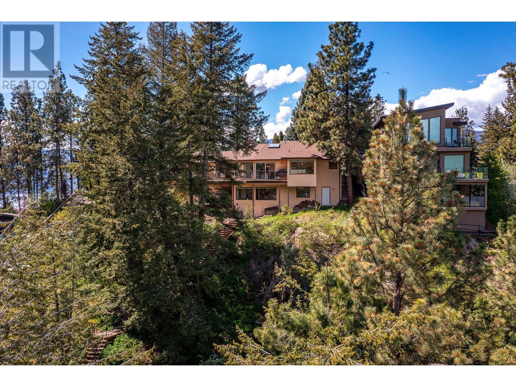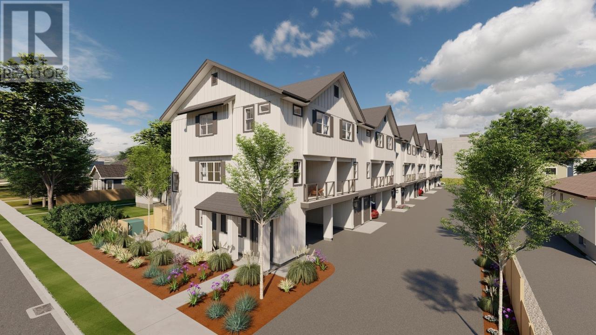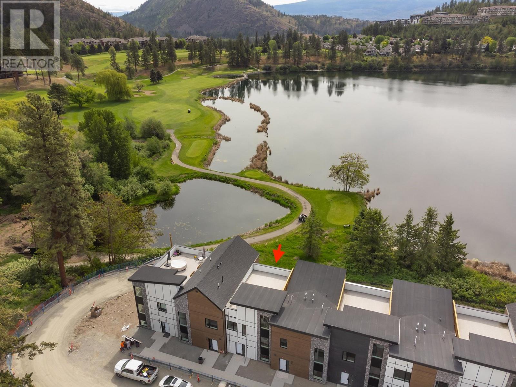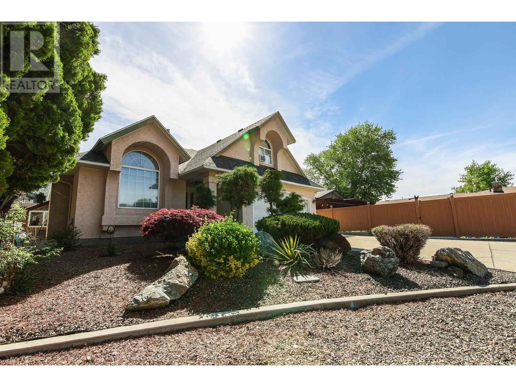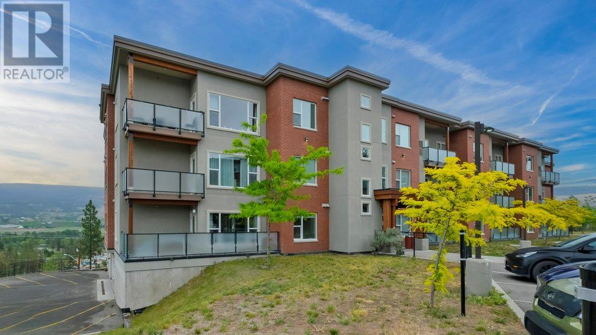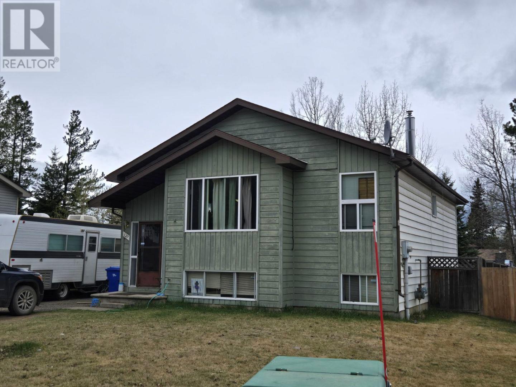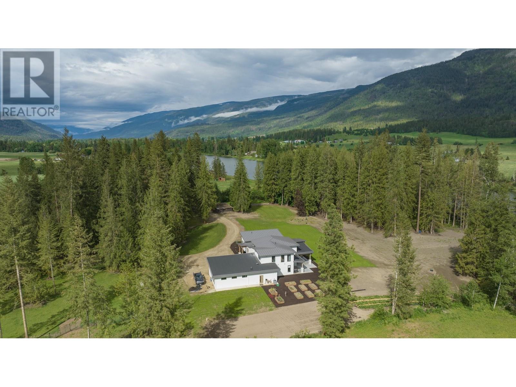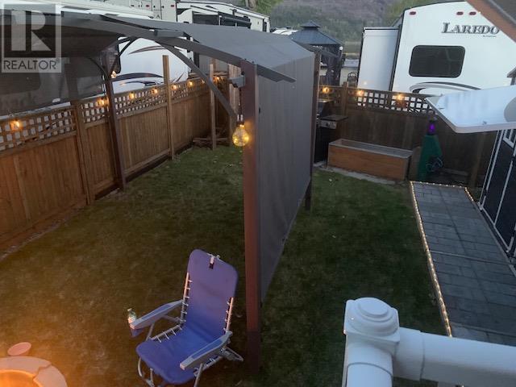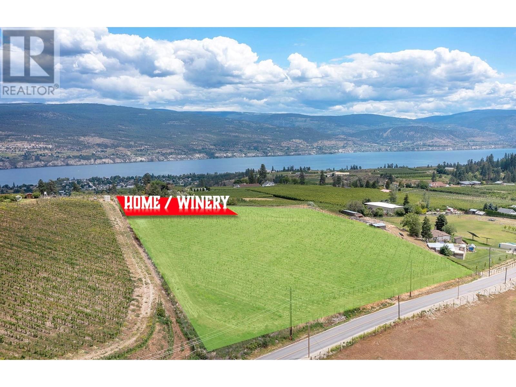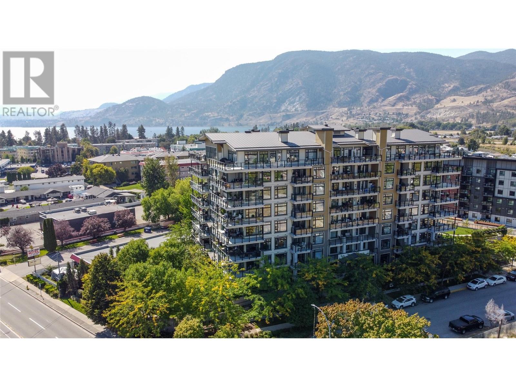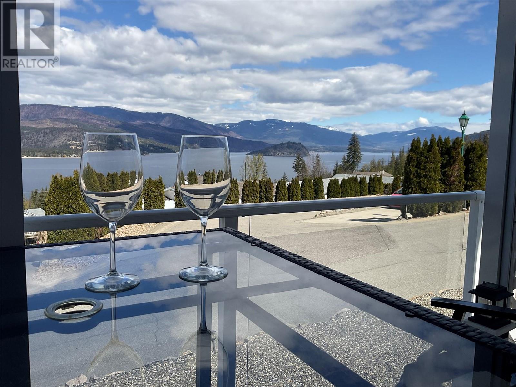6150 Davies Crescent
Peachland, British Columbia V0H1X7
| Bathroom Total | 3 |
| Bedrooms Total | 3 |
| Half Bathrooms Total | 0 |
| Year Built | 1981 |
| Cooling Type | Central air conditioning |
| Heating Type | Forced air, See remarks |
| Stories Total | 2 |
| Other | Lower level | 9'3'' x 7'2'' |
| Other | Lower level | 5'11'' x 4'6'' |
| Laundry room | Lower level | 12'10'' x 13'5'' |
| 3pc Bathroom | Lower level | 8'11'' x 7'3'' |
| Bedroom | Lower level | 12'9'' x 11'3'' |
| Recreation room | Lower level | 13'9'' x 21'2'' |
| Other | Main level | 21'8'' x 14'0'' |
| Full bathroom | Main level | 9'8'' x 5'0'' |
| Bedroom | Main level | 9'8'' x 13'9'' |
| 3pc Ensuite bath | Main level | 4'4'' x 8'7'' |
| Primary Bedroom | Main level | 12'8'' x 12'0'' |
| Living room | Main level | 13'5'' x 12'3'' |
| Dining room | Main level | 13'8'' x 14'1'' |
| Kitchen | Main level | 13'5'' x 12'10'' |
| Foyer | Main level | 9'1'' x 4'10'' |
YOU MIGHT ALSO LIKE THESE LISTINGS
Previous
Next
