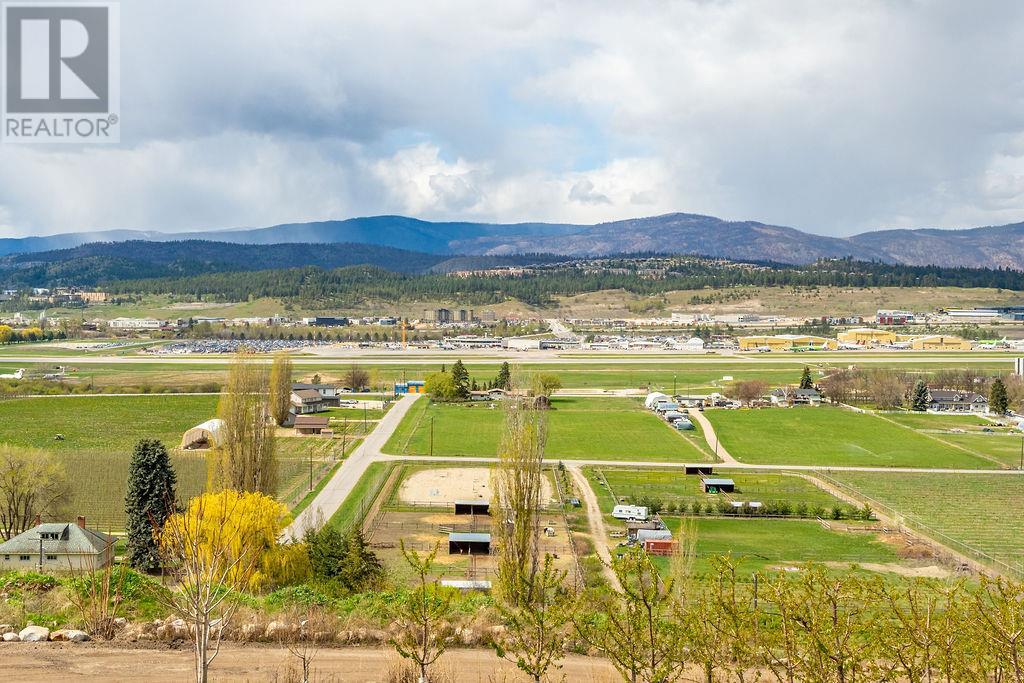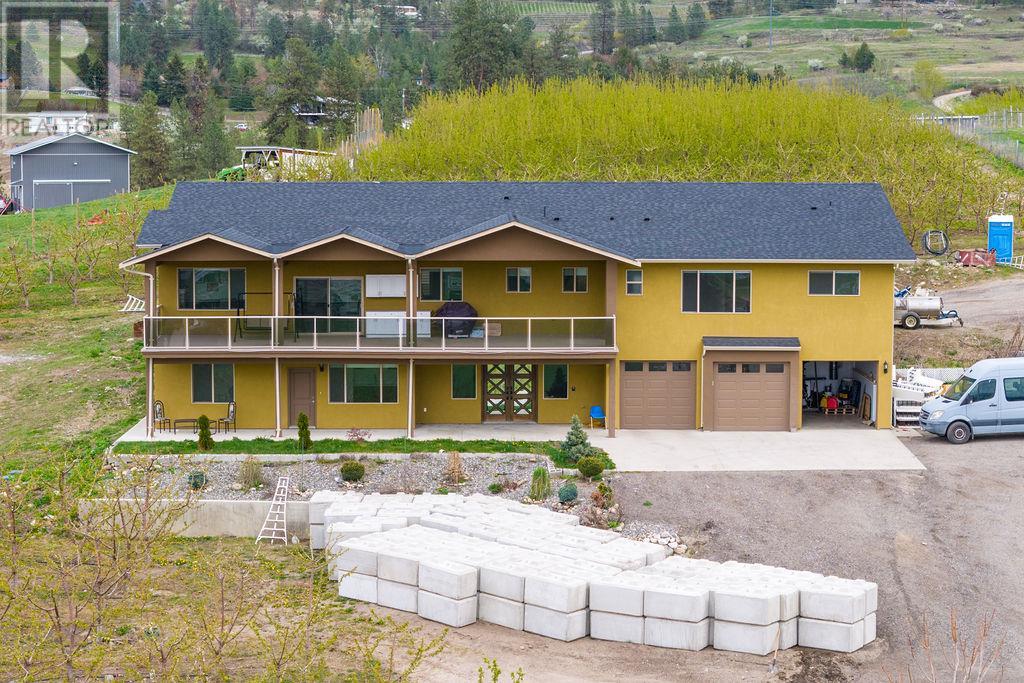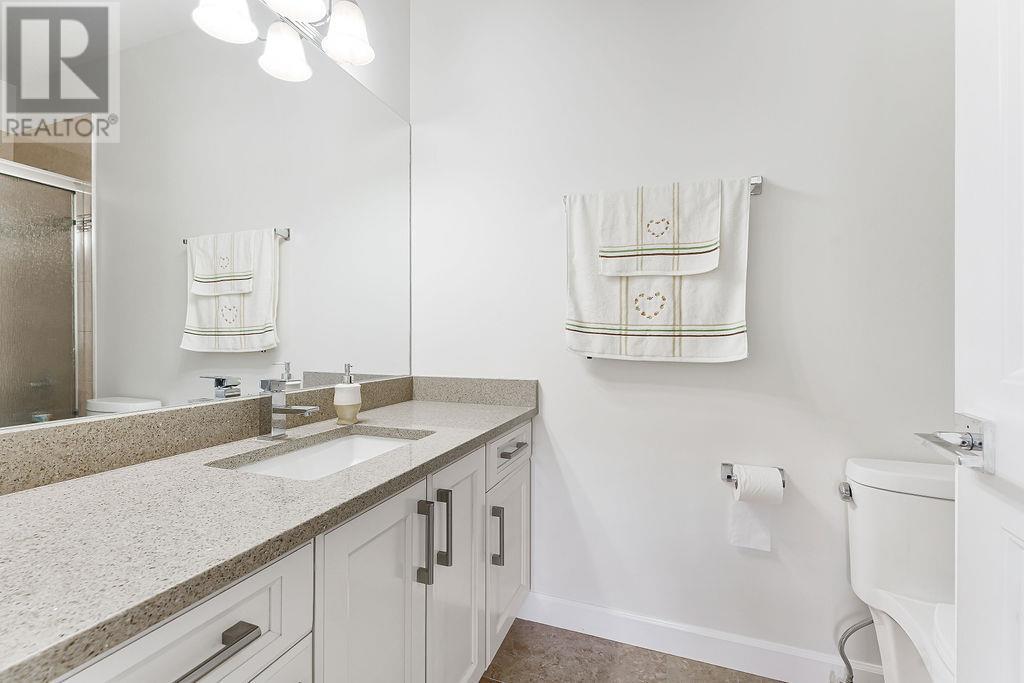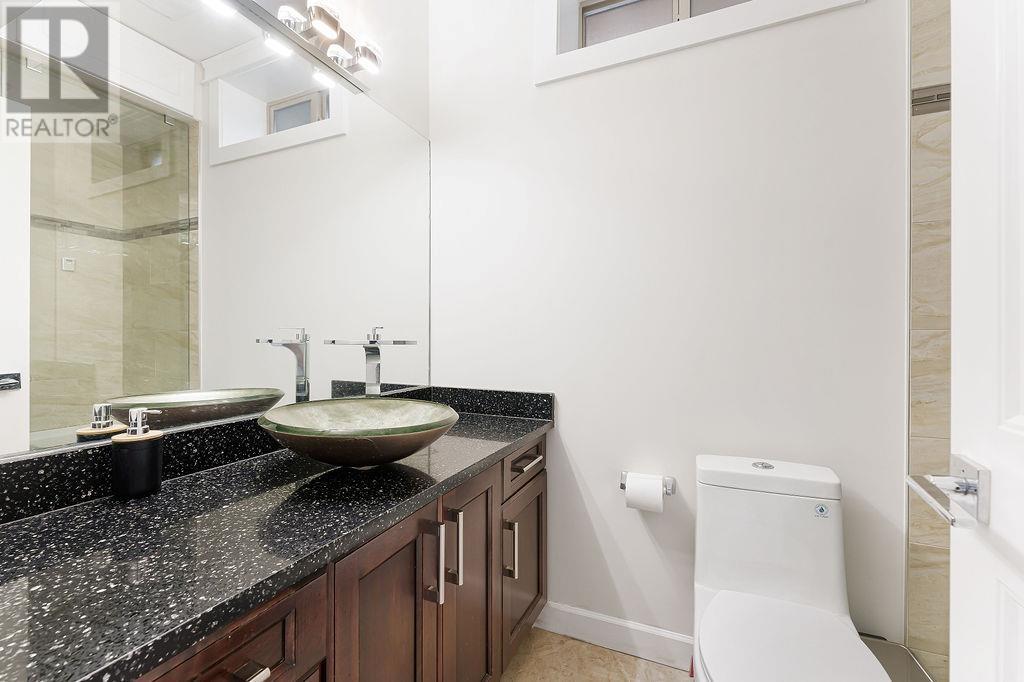4561 Rittich Road
Kelowna, British Columbia V1P1B4
| Bathroom Total | 8 |
| Bedrooms Total | 10 |
| Half Bathrooms Total | 0 |
| Year Built | 2016 |
| Cooling Type | Central air conditioning |
| Flooring Type | Carpeted, Ceramic Tile |
| Heating Type | Forced air, See remarks |
| Stories Total | 2 |
| Full bathroom | Second level | 6'3'' x 6'2'' |
| Bedroom | Second level | 10'11'' x 9'9'' |
| Bedroom | Second level | 11'3'' x 9'3'' |
| 3pc Ensuite bath | Second level | 7'10'' x 6'10'' |
| Bedroom | Second level | 12'3'' x 11'10'' |
| Bedroom | Second level | 16'7'' x 10'10'' |
| Bedroom | Second level | 16'7'' x 11'2'' |
| Full bathroom | Second level | 8'1'' x 4'8'' |
| Other | Second level | 6'4'' x 6'0'' |
| Media | Second level | 22'1'' x 10'7'' |
| Recreation room | Second level | 24'7'' x 23'10'' |
| Full bathroom | Main level | 7'11'' x 4'10'' |
| Den | Main level | 12'2'' x 9'9'' |
| Bedroom | Main level | 12'5'' x 12'3'' |
| 3pc Ensuite bath | Main level | 9'11'' x 4'9'' |
| Bedroom | Main level | 17'6'' x 13'6'' |
| Other | Main level | 8'11'' x 6'6'' |
| 5pc Ensuite bath | Main level | 14'4'' x 12'7'' |
| Primary Bedroom | Main level | 20'6'' x 14'5'' |
| 3pc Ensuite bath | Main level | 9'11'' x 4'9'' |
| Bedroom | Main level | 17'6'' x 13'6'' |
| 3pc Ensuite bath | Main level | 8'9'' x 4'11'' |
| Bedroom | Main level | 19'11'' x 12'5'' |
| Laundry room | Main level | 8'10'' x 5'9'' |
| Other | Main level | 15'11'' x 5'6'' |
| Kitchen | Main level | 20'3'' x 13'2'' |
| Family room | Main level | 15'7'' x 15'4'' |
| Dining room | Main level | 16'10'' x 9'2'' |
| Living room | Main level | 16'10'' x 13'7'' |
YOU MIGHT ALSO LIKE THESE LISTINGS
Previous
Next


































































