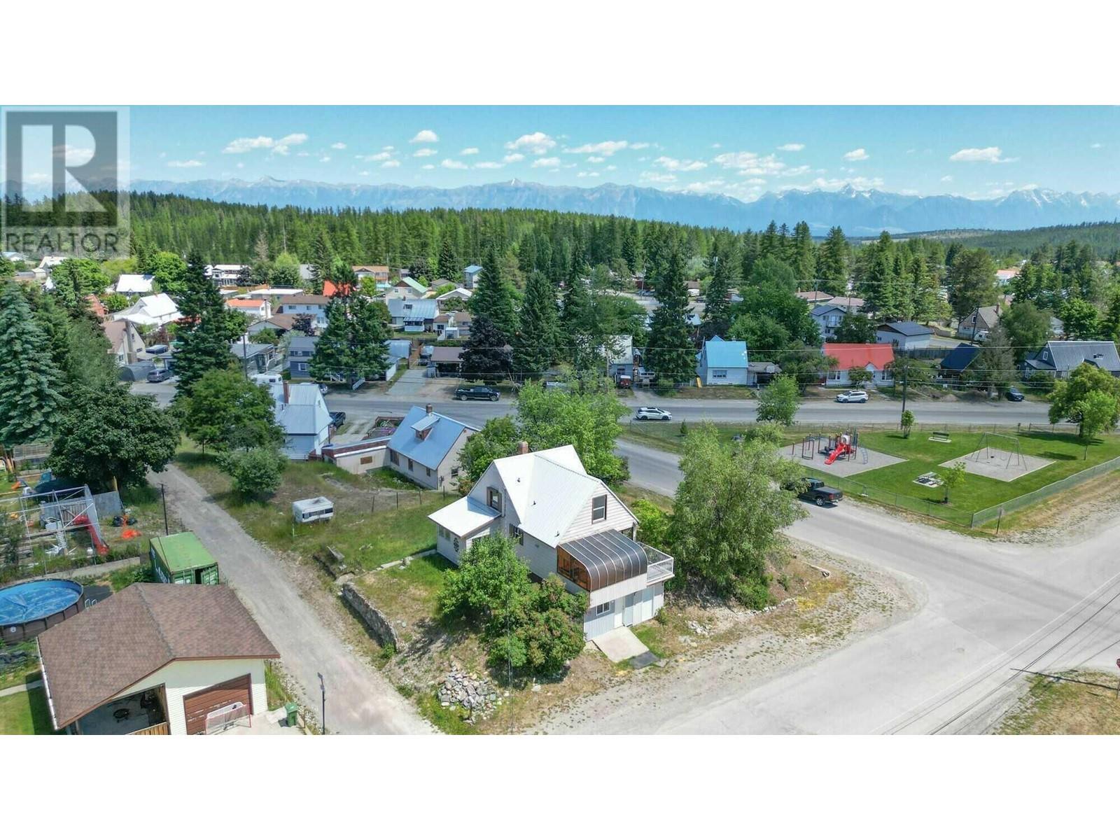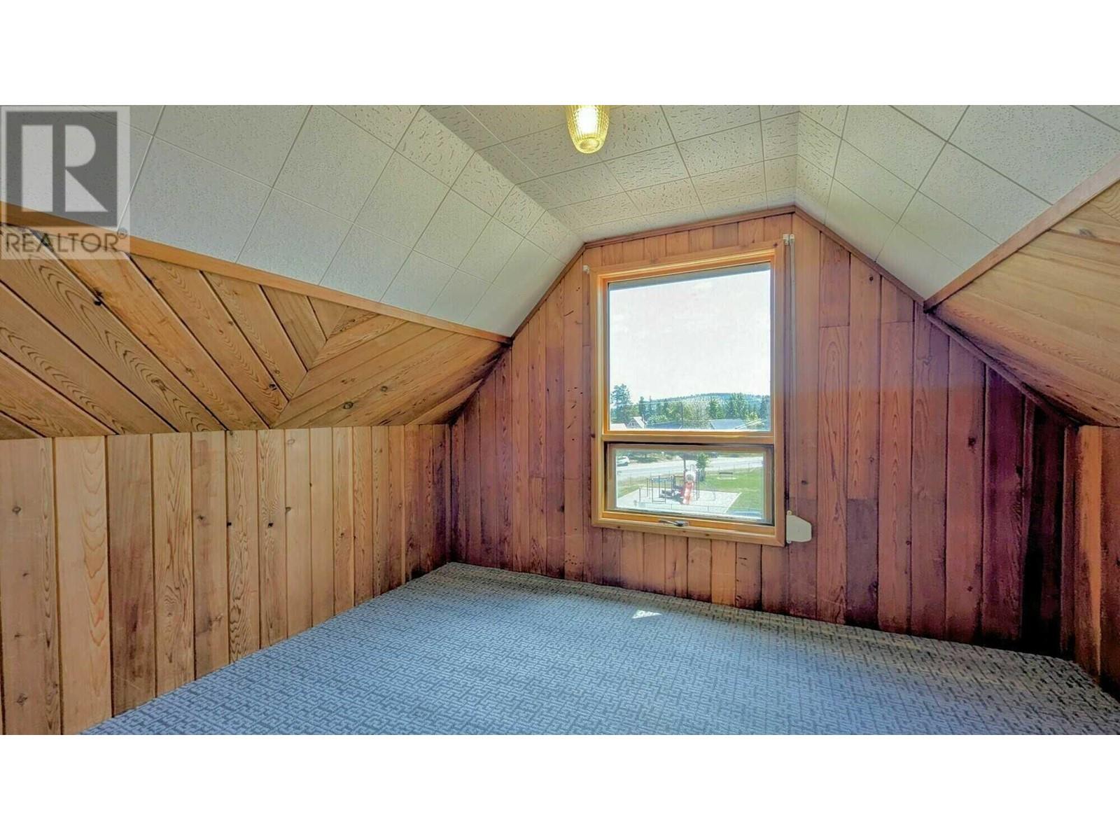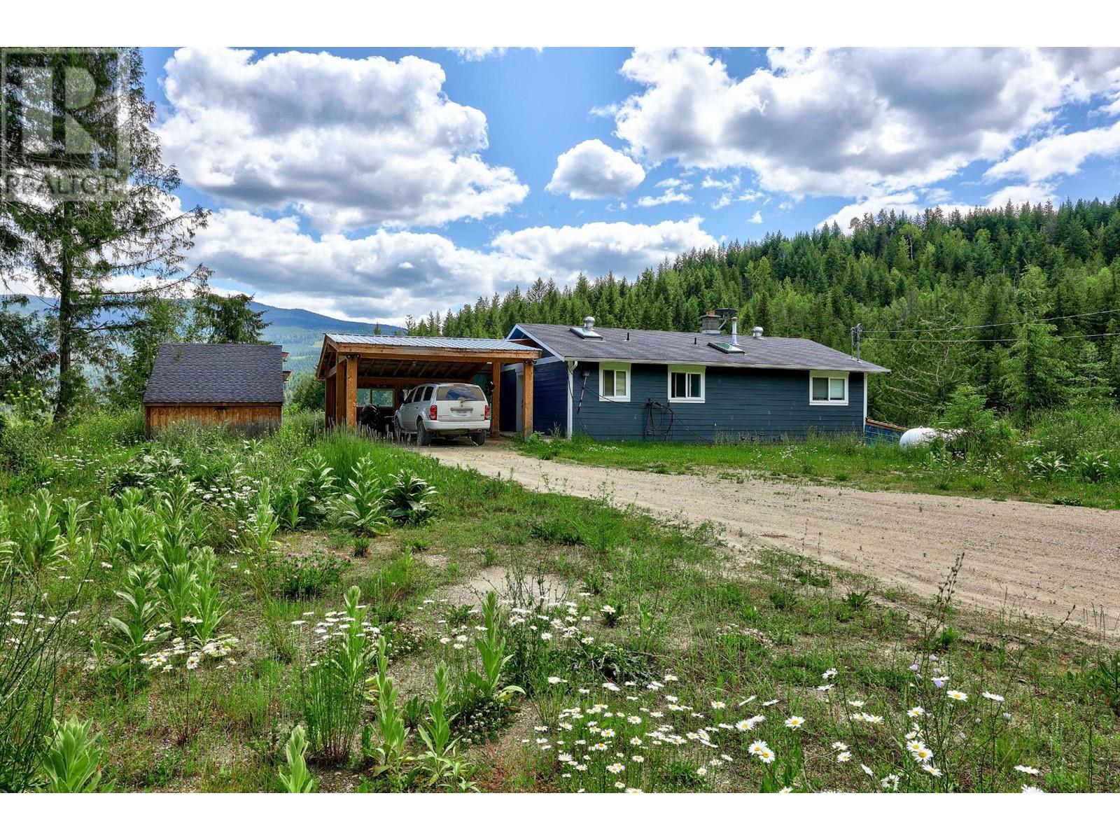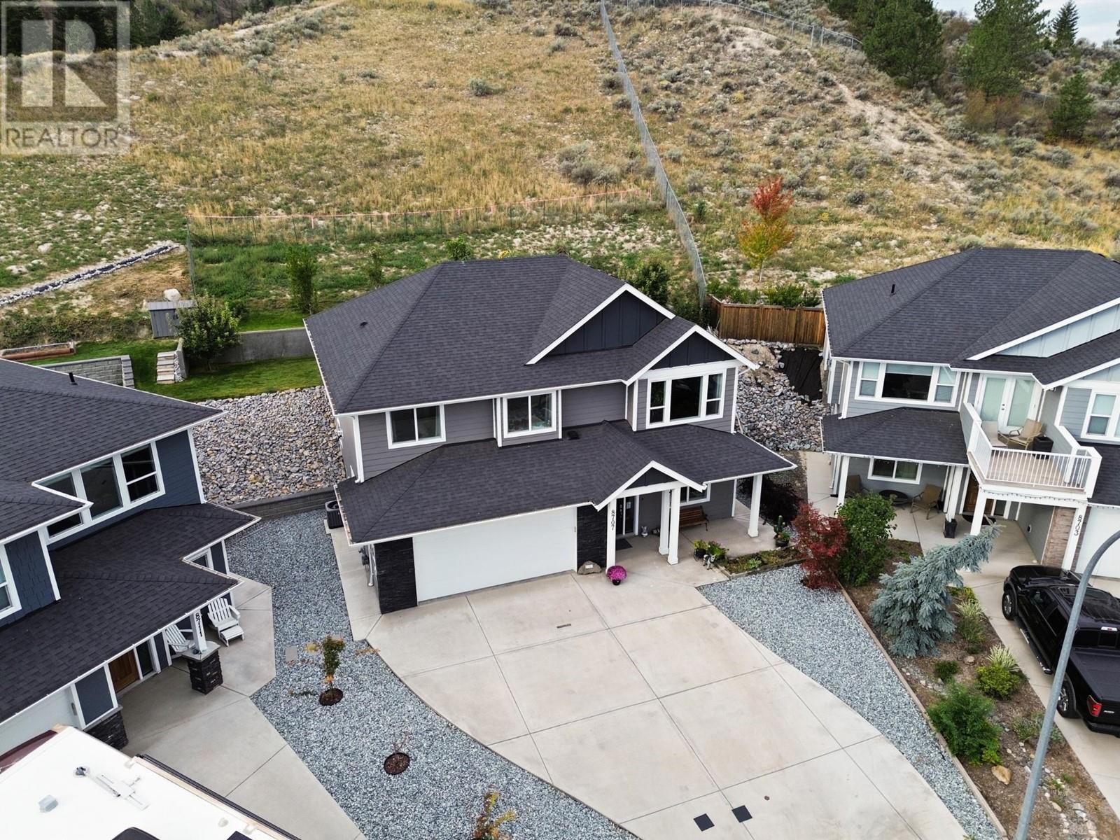400 CRANBROOK Street
Kimberley, British Columbia V1A2P3
| Bathroom Total | 1 |
| Bedrooms Total | 3 |
| Half Bathrooms Total | 0 |
| Year Built | 1949 |
| Flooring Type | Carpeted, Laminate, Linoleum |
| Heating Type | Hot Water, Other |
| Stories Total | 1.5 |
| Primary Bedroom | Second level | 17'0'' x 7'8'' |
| Sunroom | Second level | 9'8'' x 13'8'' |
| Bedroom | Second level | 7'10'' x 8'10'' |
| Utility room | Basement | 7'3'' x 11'0'' |
| Storage | Basement | 11'7'' x 12'6'' |
| Storage | Basement | 6'10'' x 7'7'' |
| Recreation room | Basement | 19'2'' x 18'0'' |
| Dining room | Main level | 11'3'' x 9'1'' |
| Kitchen | Main level | 11'3'' x 10'4'' |
| Living room | Main level | 19'3'' x 10'5'' |
| Bedroom | Main level | 7'2'' x 8'9'' |
| 4pc Bathroom | Main level | Measurements not available |
YOU MIGHT ALSO LIKE THESE LISTINGS
Previous
Next


































