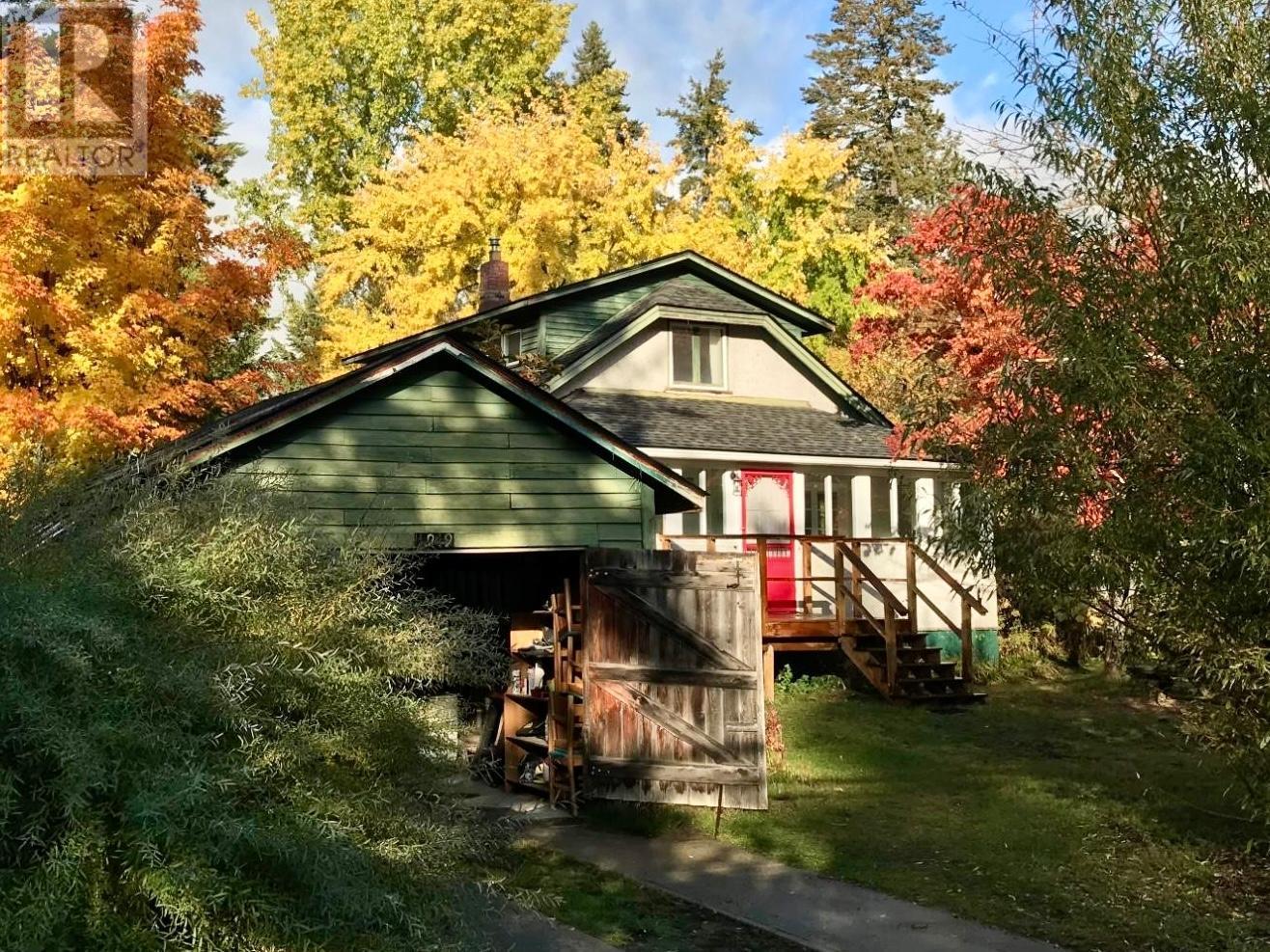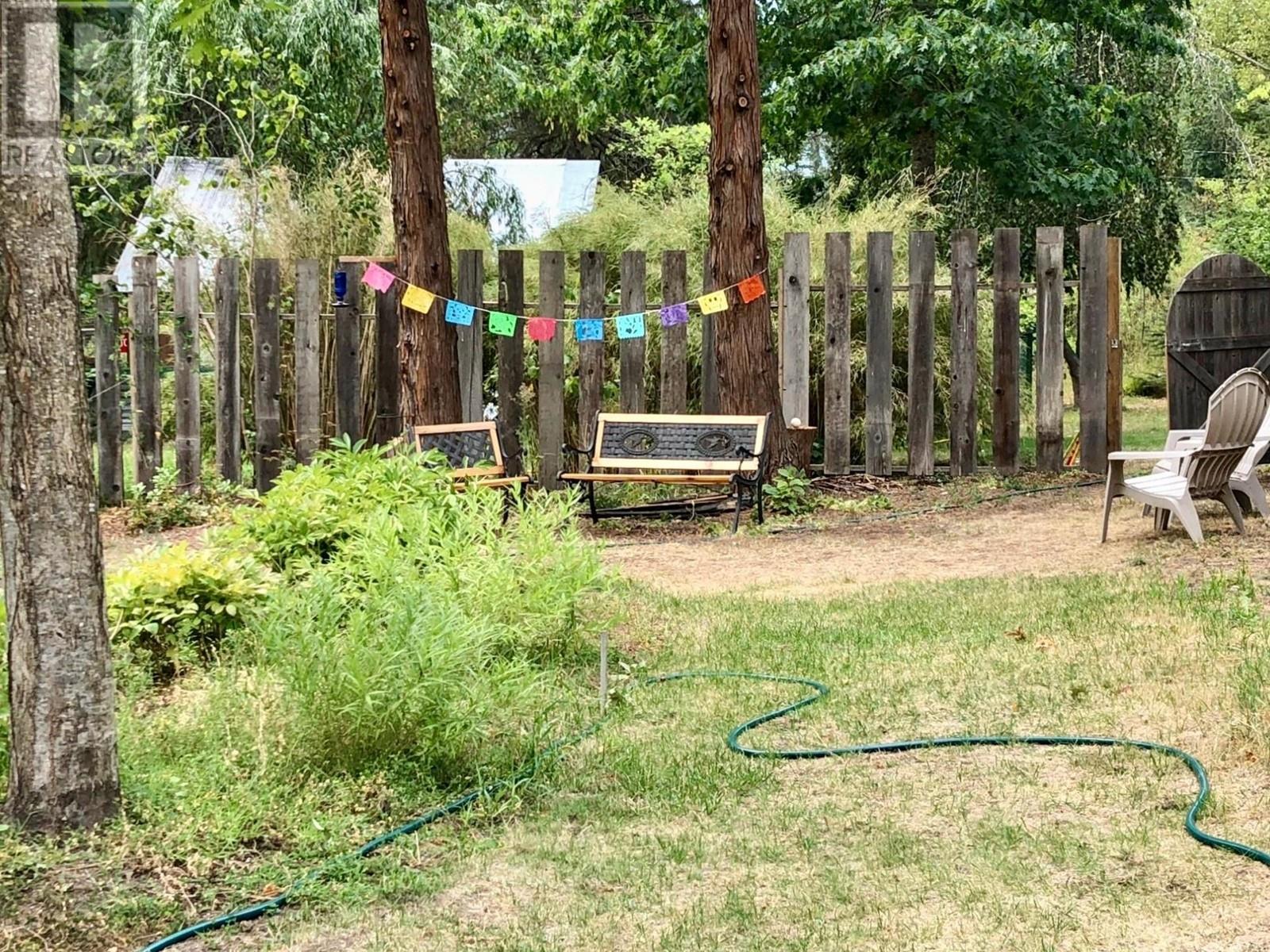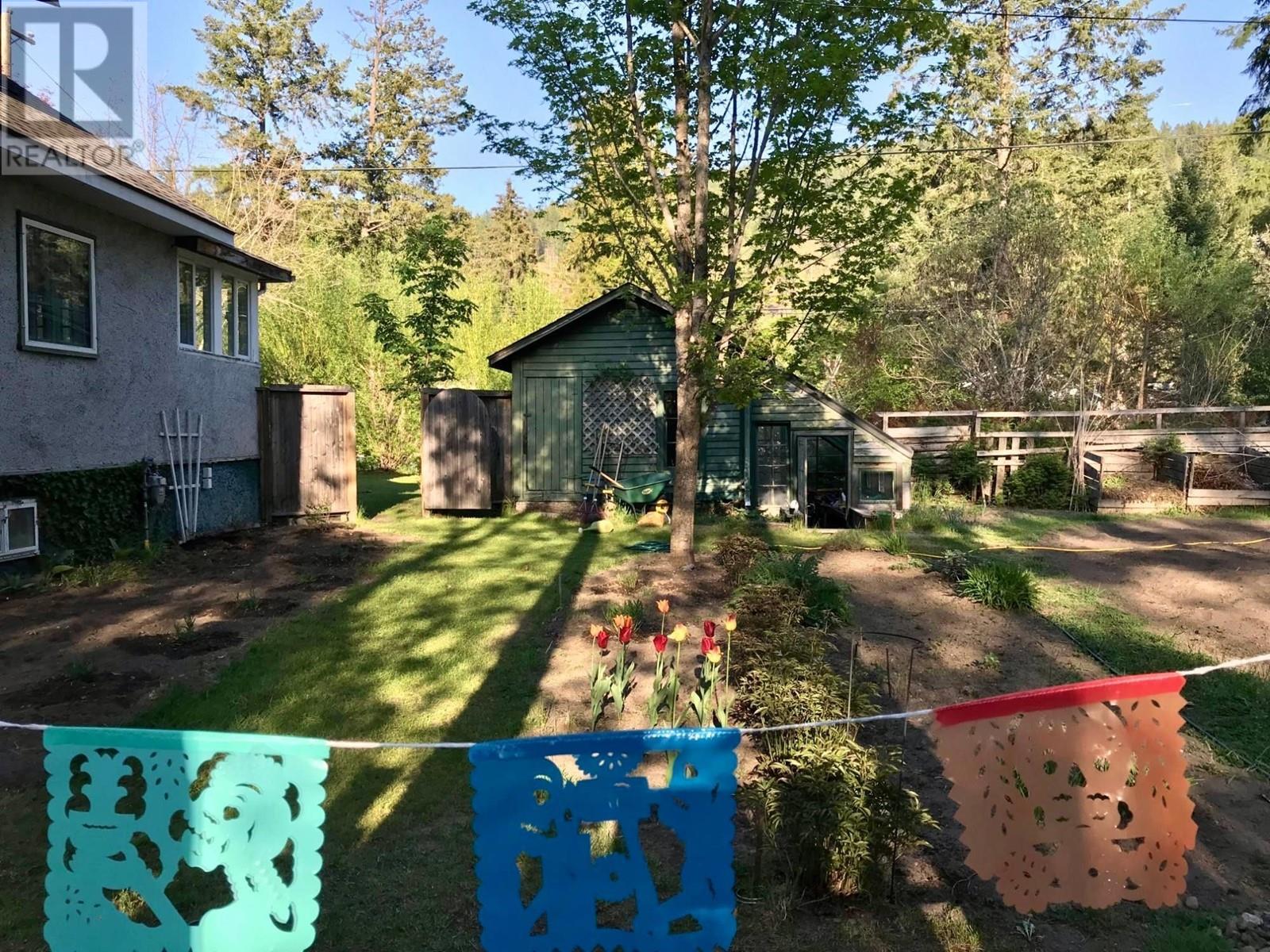1949 FIFE Road
Christina Lake, British Columbia V0H1E0
| Bathroom Total | 2 |
| Bedrooms Total | 4 |
| Half Bathrooms Total | 1 |
| Year Built | 1947 |
| Flooring Type | Hardwood |
| Heating Type | Baseboard heaters |
| Bedroom | Second level | 15'8'' x 11'8'' |
| Bedroom | Second level | 15'10'' x 12'9'' |
| 2pc Bathroom | Second level | Measurements not available |
| Kitchen | Main level | 19'0'' x 13'6'' |
| Bedroom | Main level | 11'2'' x 9'7'' |
| Bedroom | Main level | 11'0'' x 9'10'' |
| Sunroom | Main level | 24'6'' x 7'3'' |
| Living room | Main level | 13'6'' x 12'7'' |
| 4pc Bathroom | Main level | Measurements not available |
YOU MIGHT ALSO LIKE THESE LISTINGS
Previous
Next













































