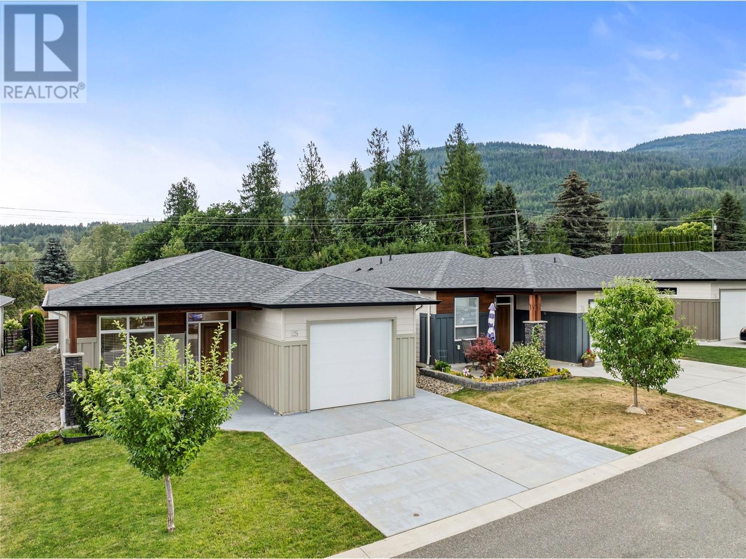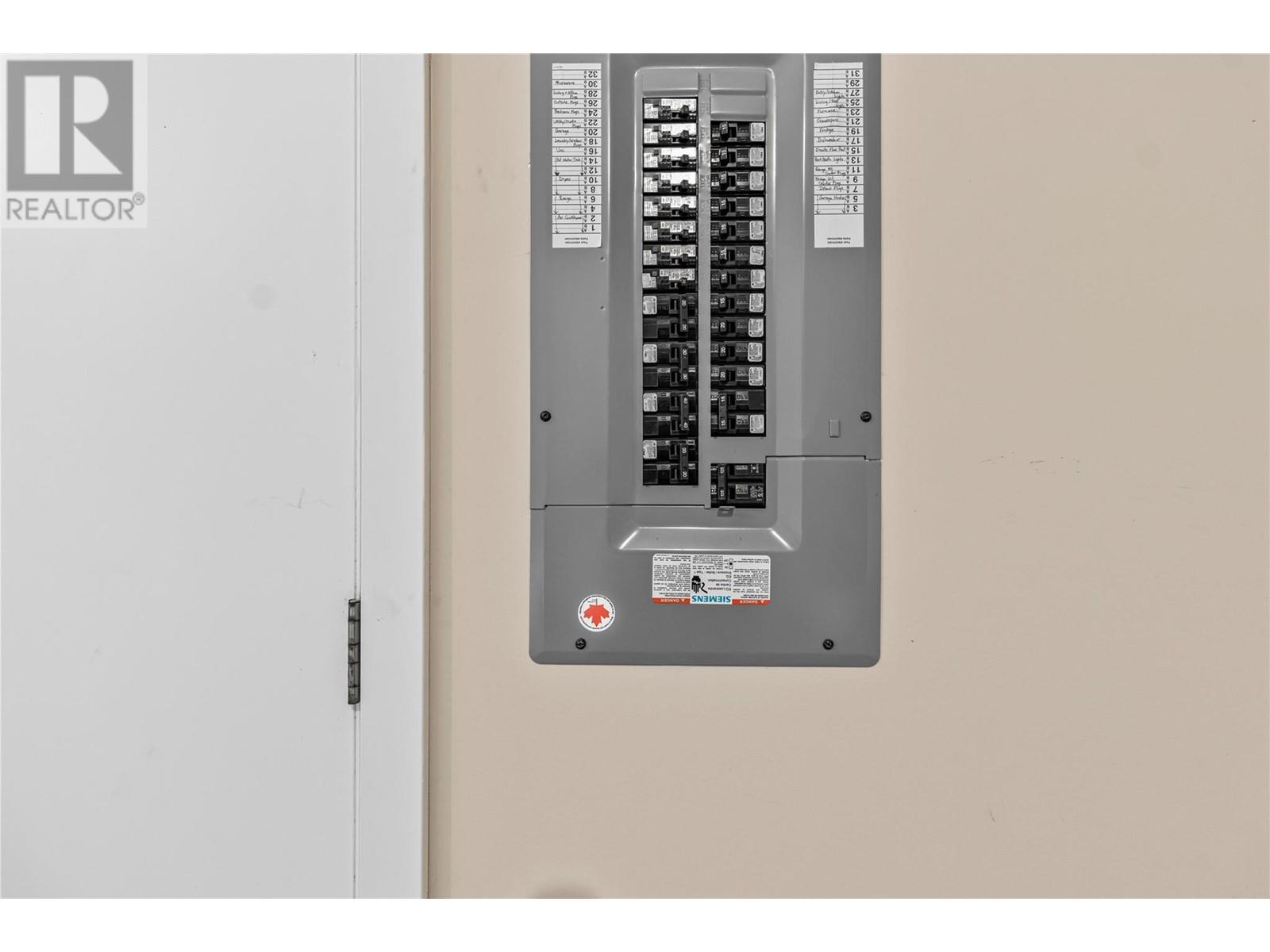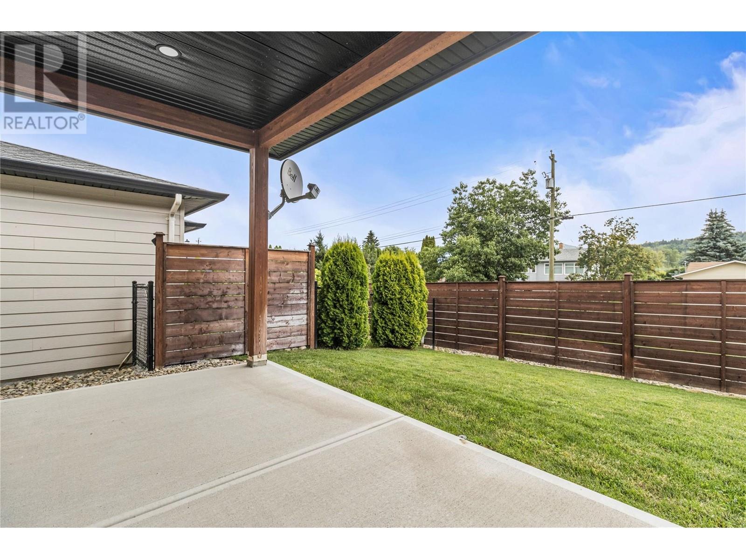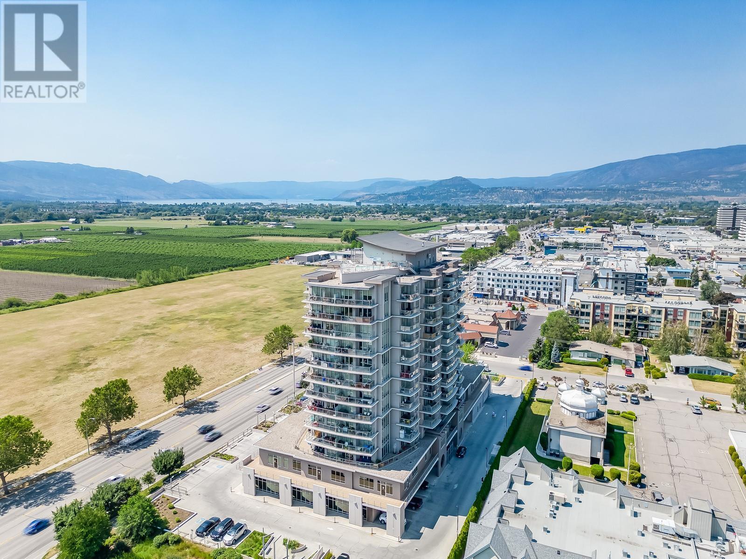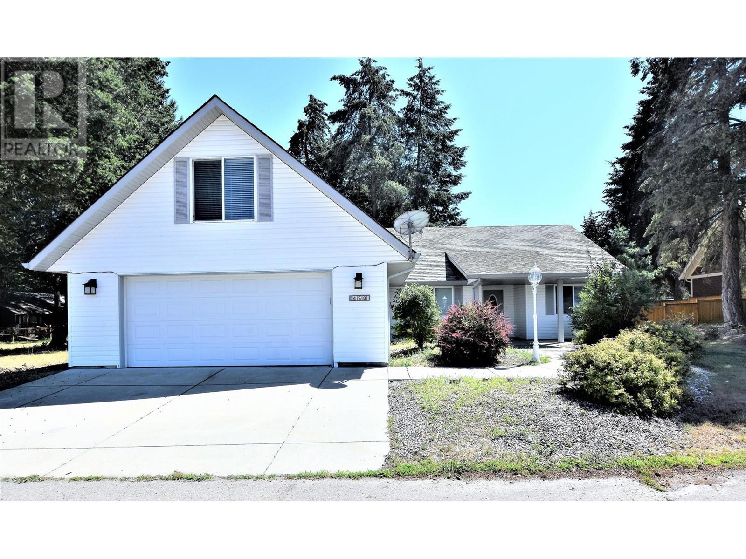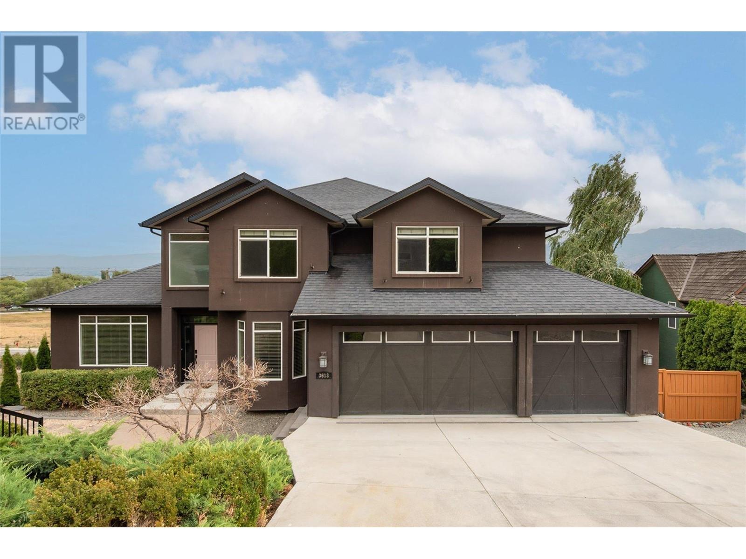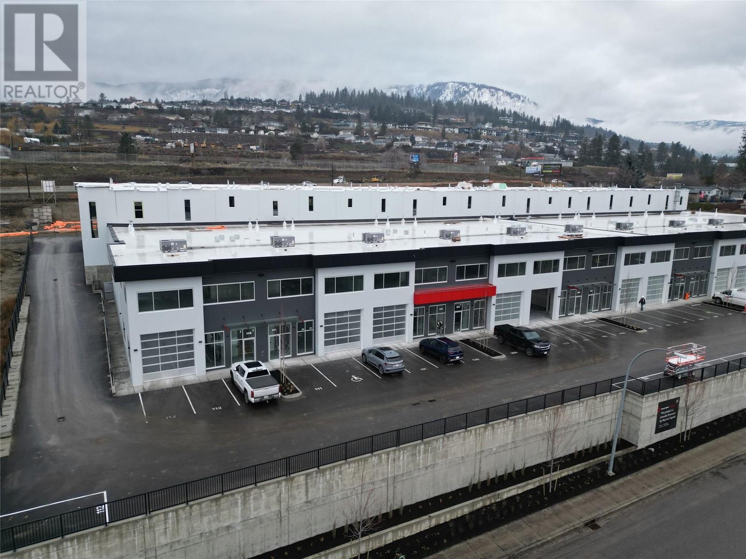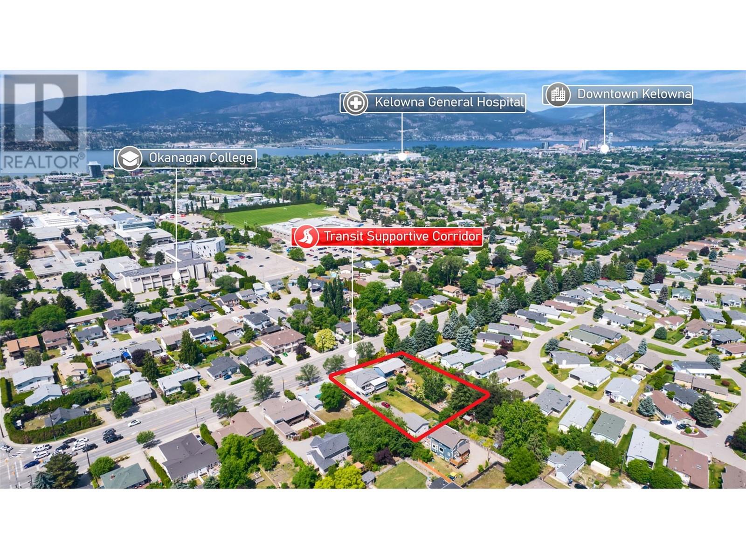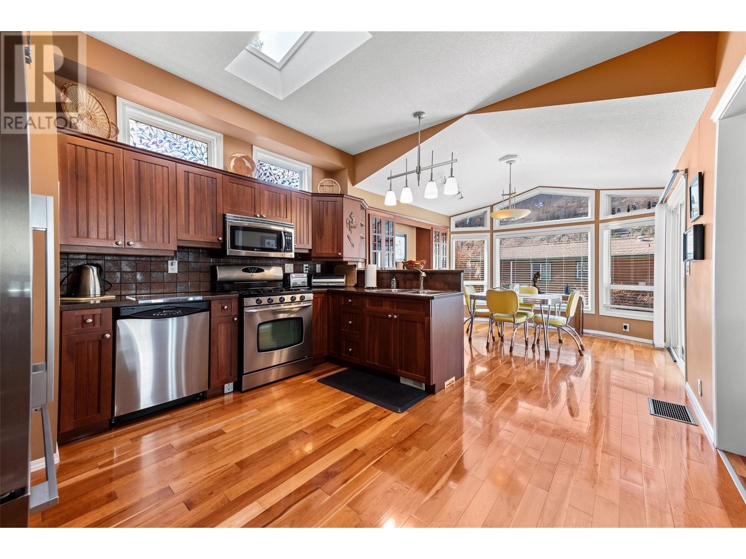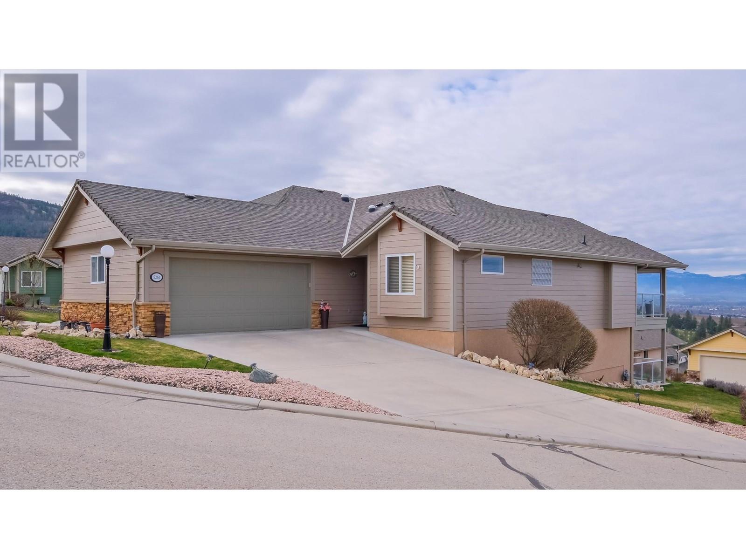1611 10th Street SW Unit# 25
Salmon Arm, British Columbia V1E0C8
| Bathroom Total | 2 |
| Bedrooms Total | 3 |
| Half Bathrooms Total | 0 |
| Cooling Type | Central air conditioning |
| Flooring Type | Hardwood, Mixed Flooring |
| Heating Type | Forced air, See remarks |
| Stories Total | 1 |
| Bedroom | Main level | 8'11'' x 9'5'' |
| Storage | Main level | 4'11'' x 6'8'' |
| Laundry room | Main level | 5'0'' x 6'8'' |
| Full bathroom | Main level | 8'7'' x 4'11'' |
| Bedroom | Main level | 13'2'' x 10'9'' |
| Other | Main level | 4'11'' x 8'0'' |
| Full ensuite bathroom | Main level | 7'11'' x 8'0'' |
| Primary Bedroom | Main level | 13'2'' x 12'4'' |
| Living room | Main level | 25'0'' x 15'6'' |
| Kitchen | Main level | 20'0'' x 15'6'' |
YOU MIGHT ALSO LIKE THESE LISTINGS
Previous
Next
