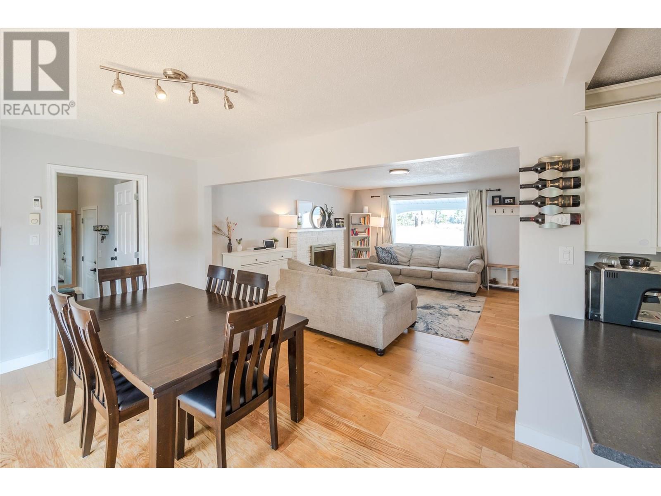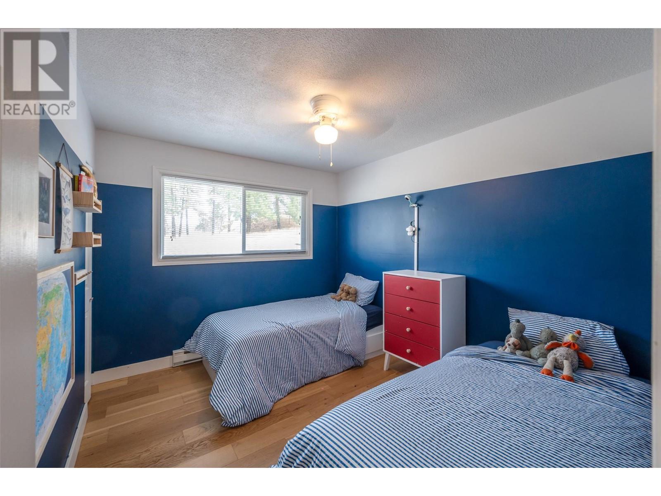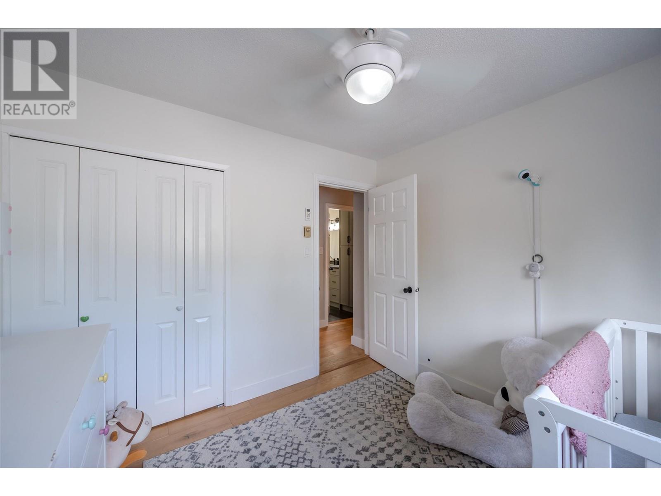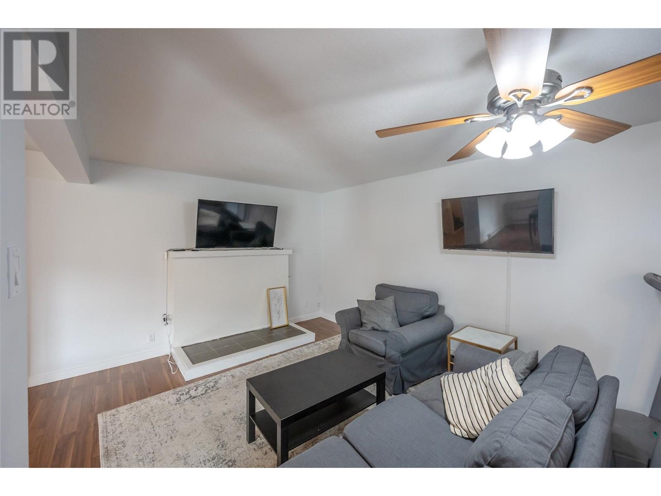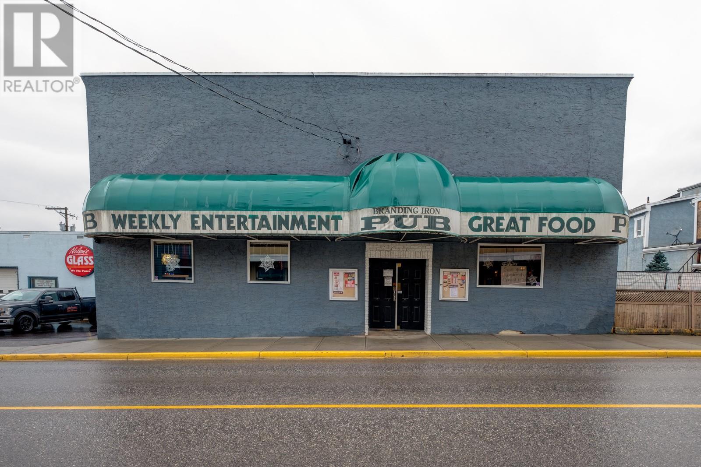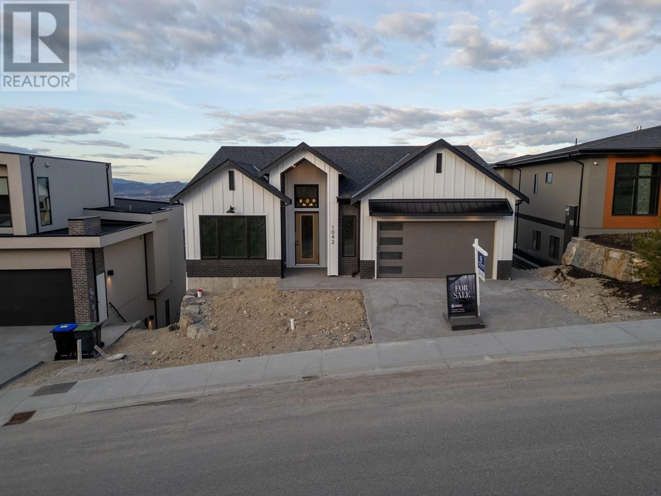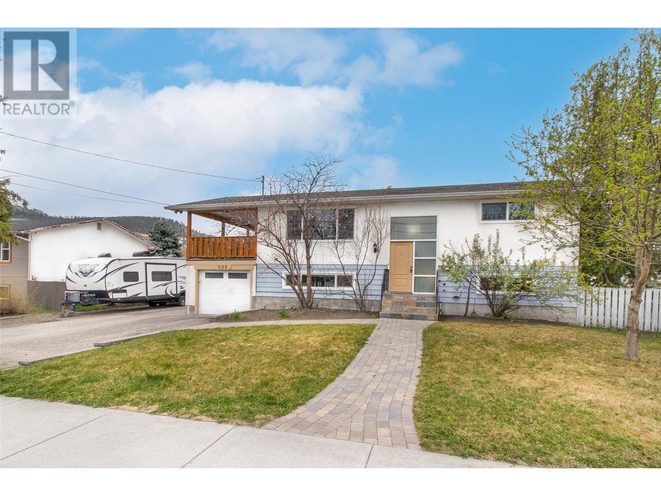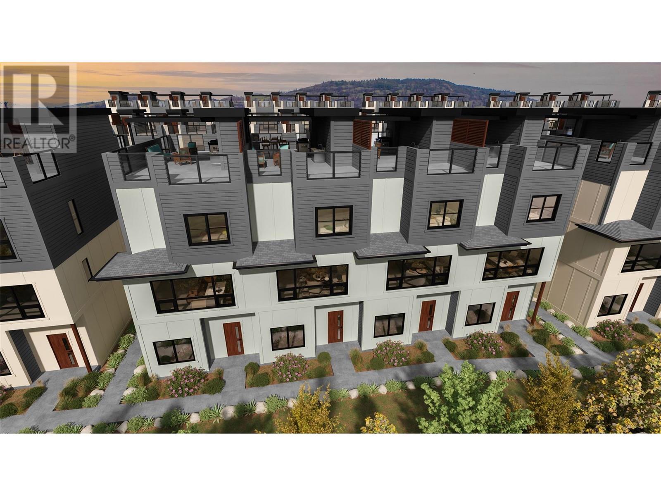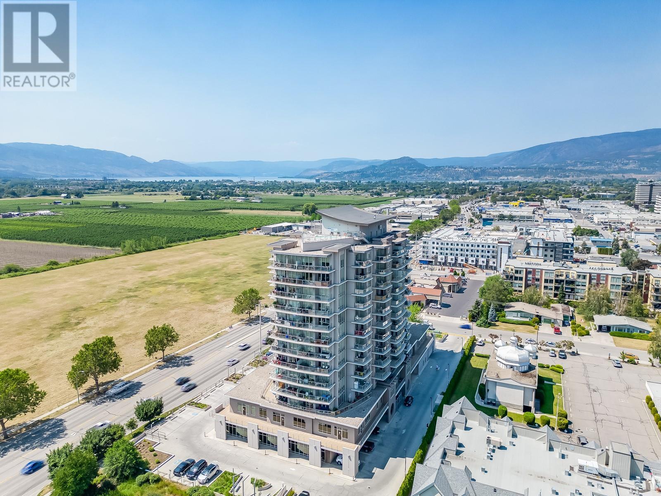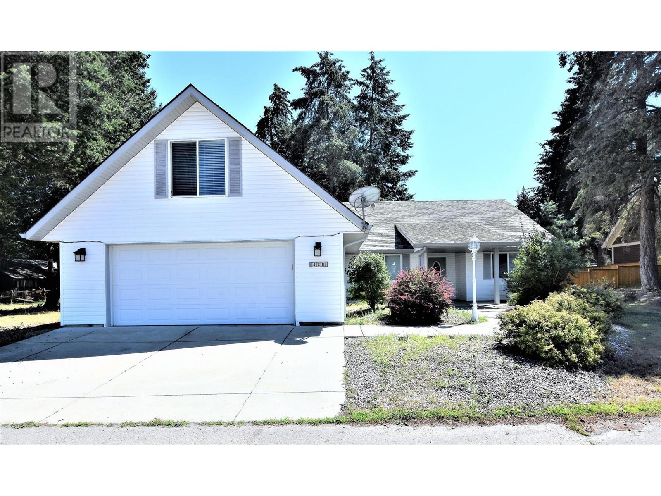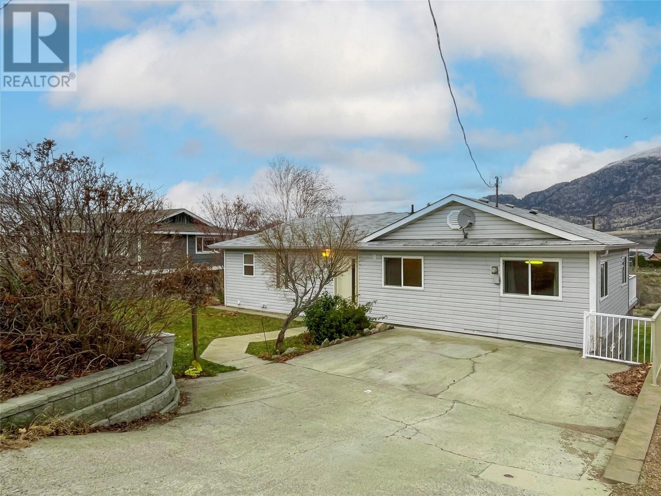1122 Duncan Avenue E
Penticton, British Columbia V2A2X1
| Bathroom Total | 2 |
| Bedrooms Total | 5 |
| Half Bathrooms Total | 0 |
| Year Built | 1964 |
| Cooling Type | Heat Pump |
| Heating Type | Baseboard heaters, Heat Pump |
| Stories Total | 2 |
| Recreation room | Basement | 22'10'' x 11'2'' |
| Kitchen | Basement | 21'11'' x 12'10'' |
| Full bathroom | Basement | Measurements not available |
| Bedroom | Basement | 13'10'' x 12'7'' |
| Bedroom | Basement | 9'7'' x 12'11'' |
| Storage | Main level | 3'2'' x 4'10'' |
| Other | Main level | 11'6'' x 17'6'' |
| Living room | Main level | 20'1'' x 15'8'' |
| Dining room | Main level | 14'8'' x 9'6'' |
| Kitchen | Main level | 10'11'' x 12'5'' |
| Full bathroom | Main level | Measurements not available |
| Bedroom | Main level | 9'4'' x 10'11'' |
| Bedroom | Main level | 9'10'' x 9'10'' |
| Primary Bedroom | Main level | 9'11'' x 17'0'' |
YOU MIGHT ALSO LIKE THESE LISTINGS
Previous
Next








