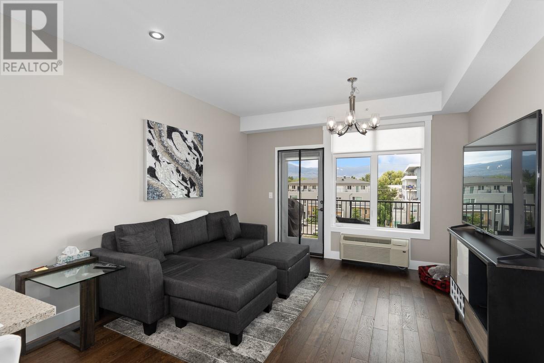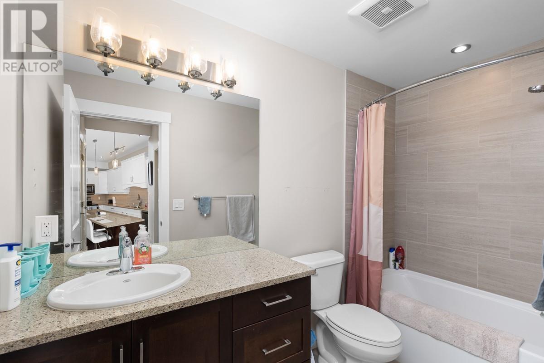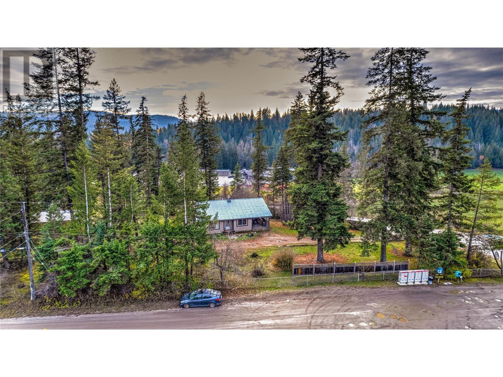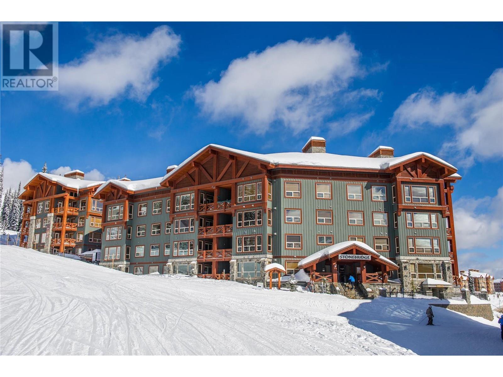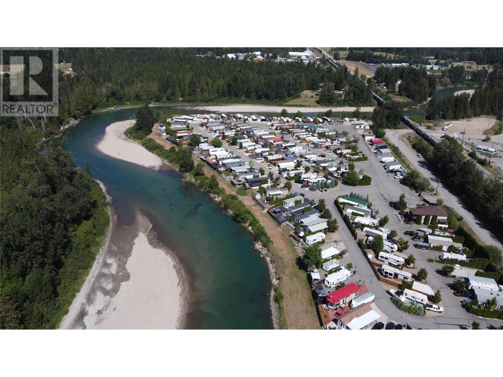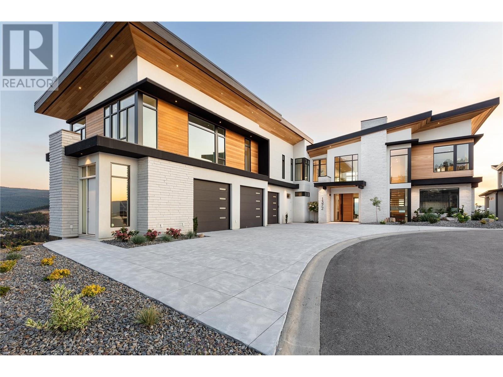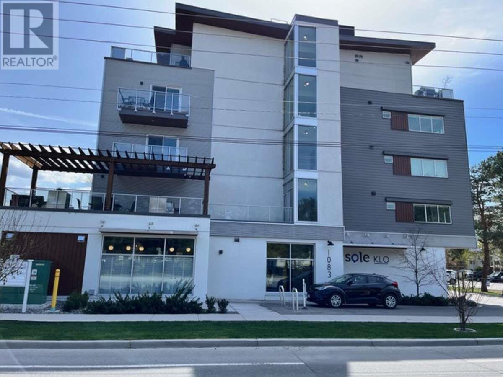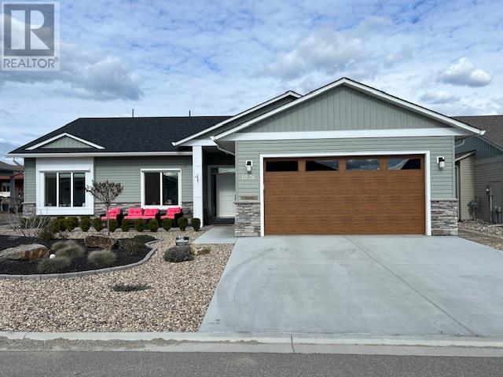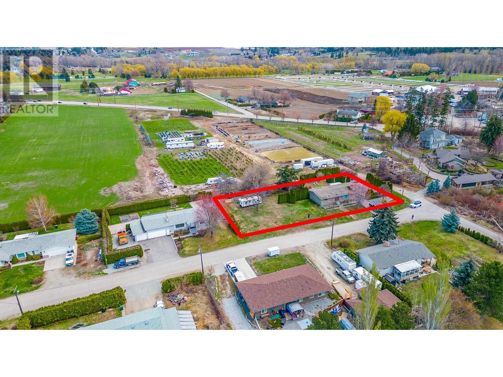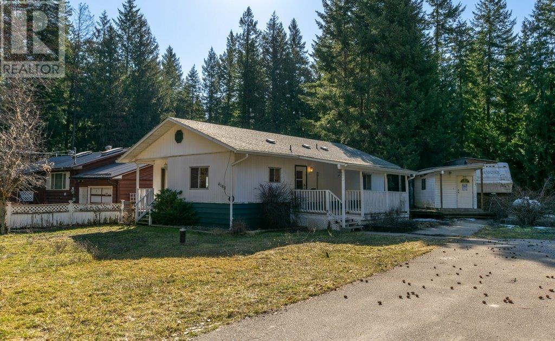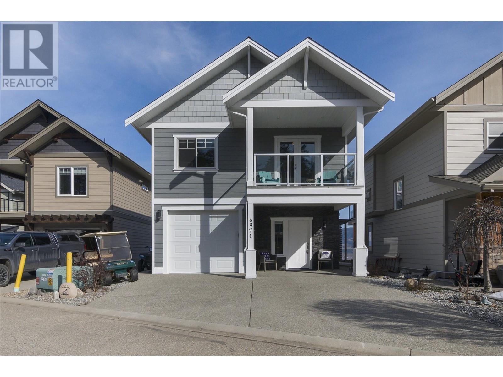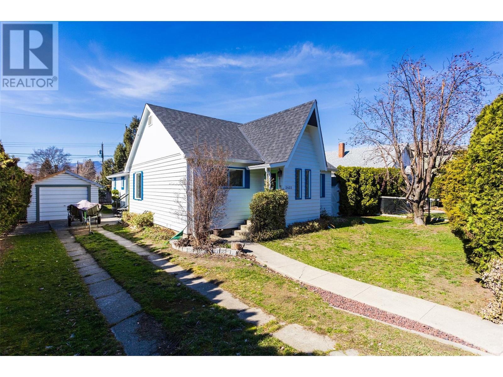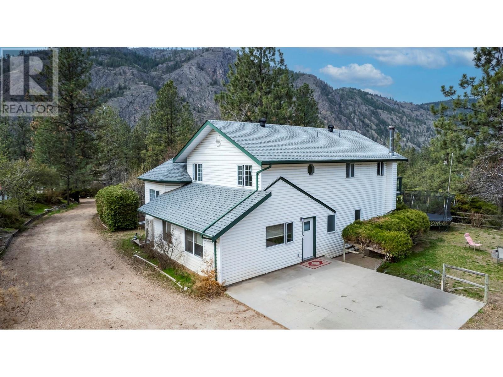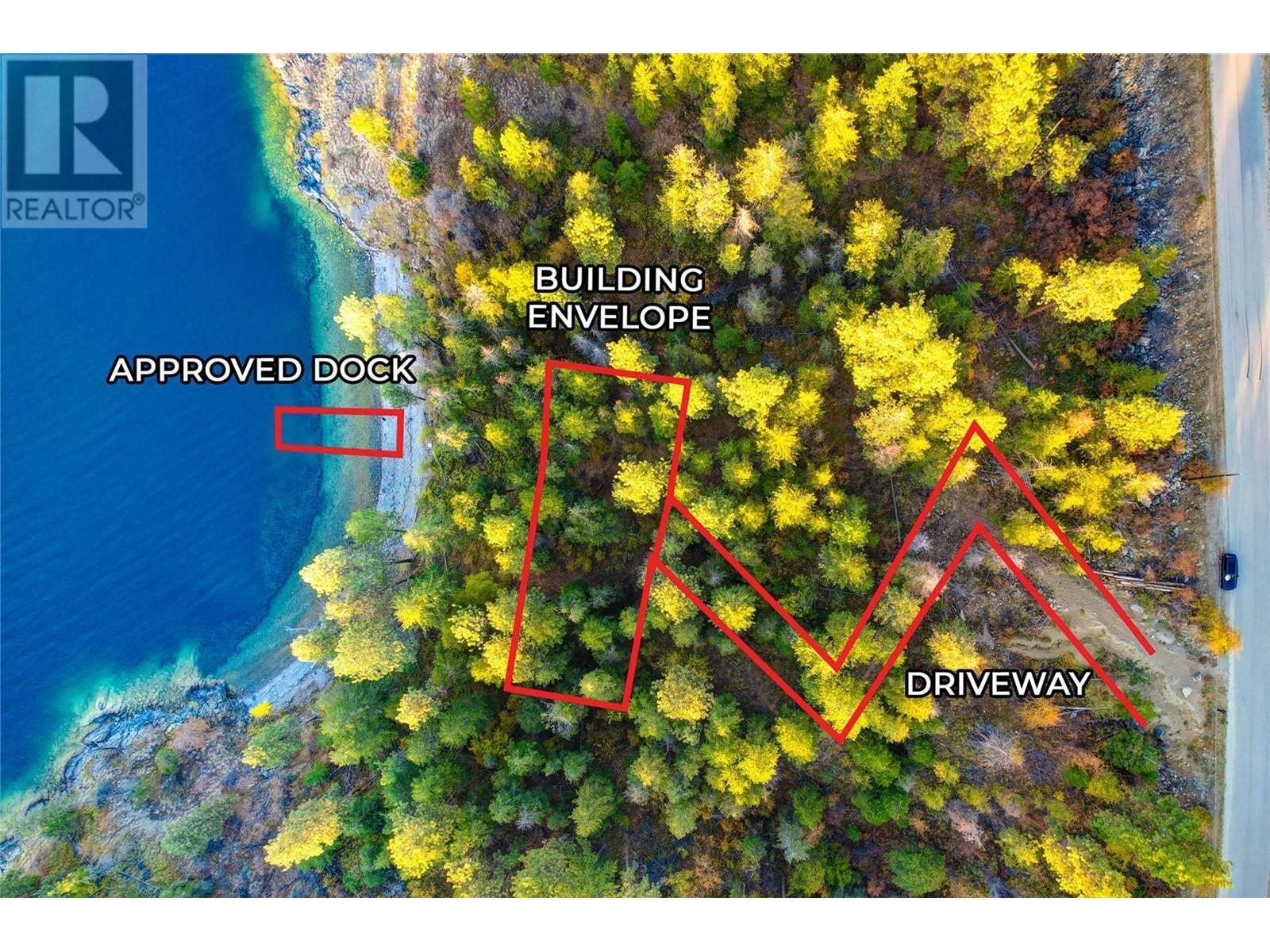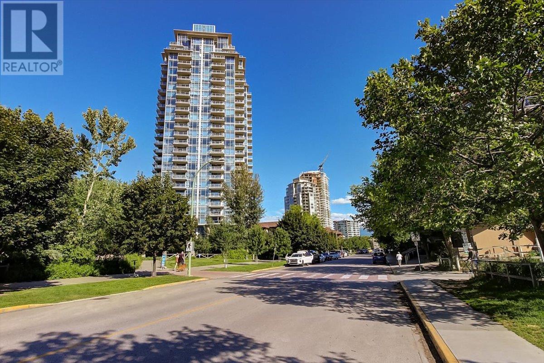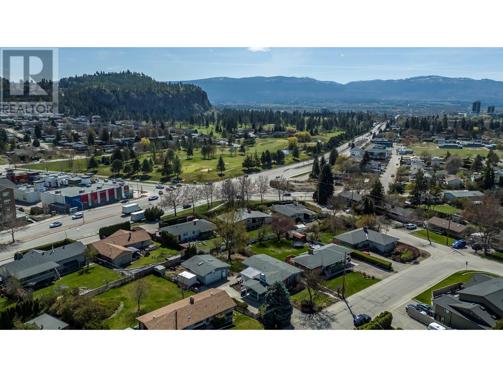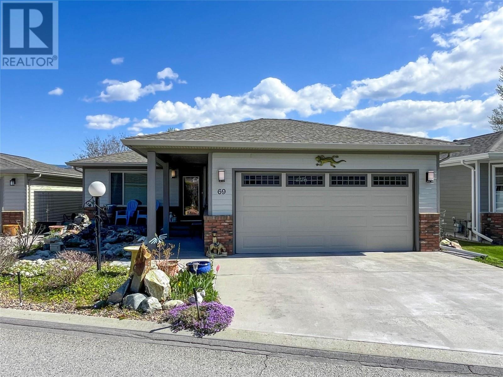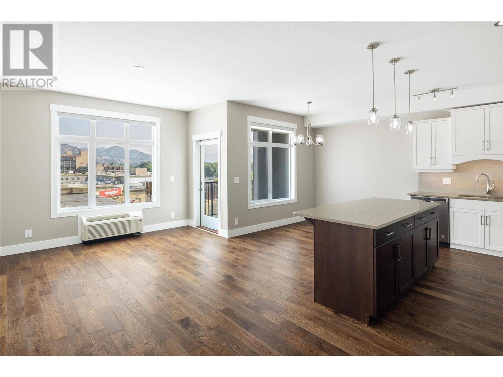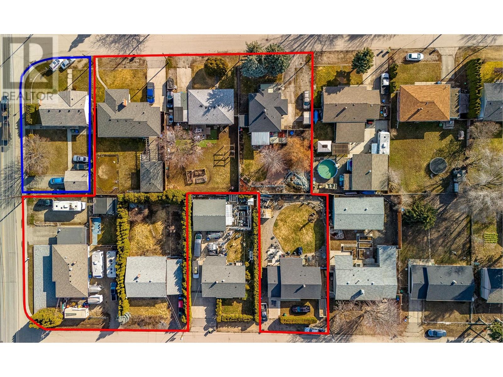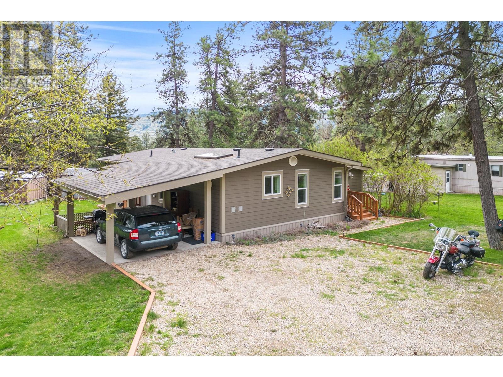1165 Sutherland Avenue Unit# 410
Kelowna, British Columbia V1Y5Y2
| Bathroom Total | 2 |
| Bedrooms Total | 2 |
| Half Bathrooms Total | 0 |
| Year Built | 2021 |
| Cooling Type | Wall unit |
| Flooring Type | Carpeted, Hardwood, Wood, Tile |
| Heating Fuel | Electric |
| Stories Total | 1 |
| Laundry room | Main level | 5'8'' x 7'5'' |
| Full bathroom | Main level | 9'7'' x 4'10'' |
| Primary Bedroom | Main level | 11'1'' x 11'5'' |
| Living room | Main level | 12'7'' x 10'1'' |
| Bedroom | Main level | 9'10'' x 13'6'' |
| Kitchen | Main level | 8'8'' x 10'8'' |
| 3pc Ensuite bath | Main level | 9'8'' x 5'7'' |
YOU MIGHT ALSO LIKE THESE LISTINGS
Previous
Next




