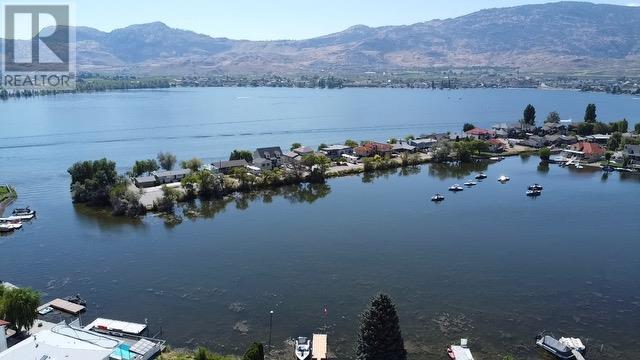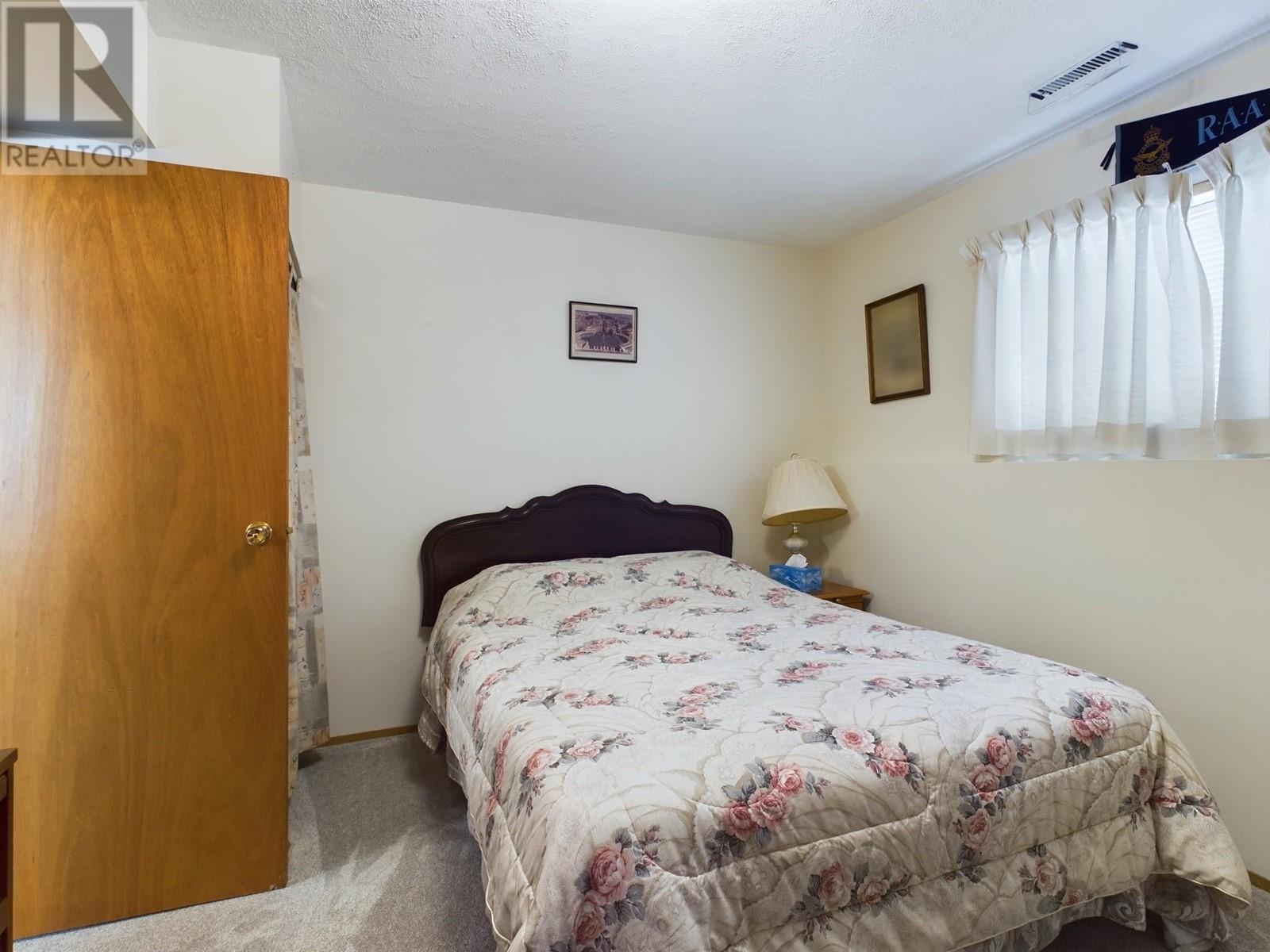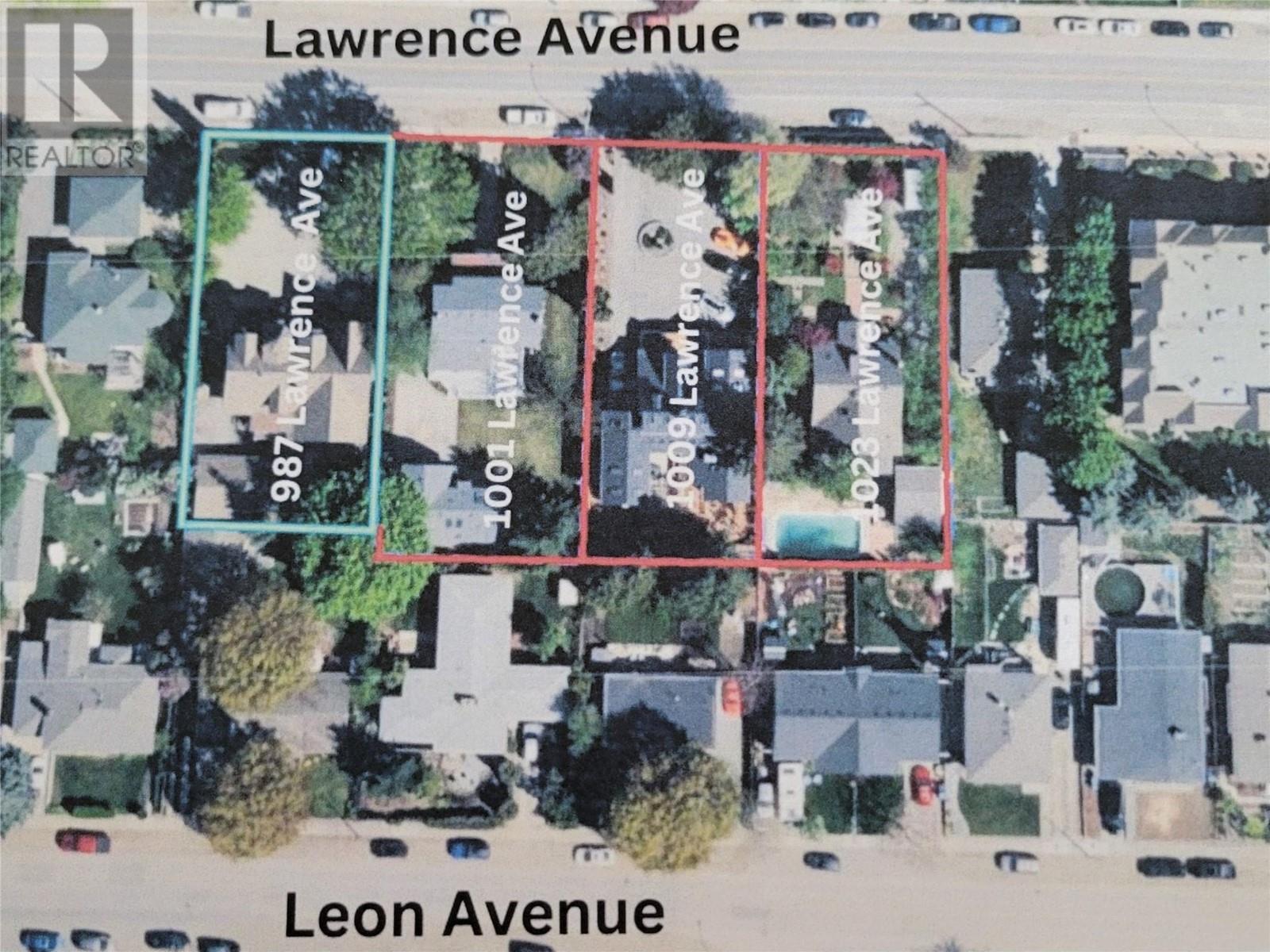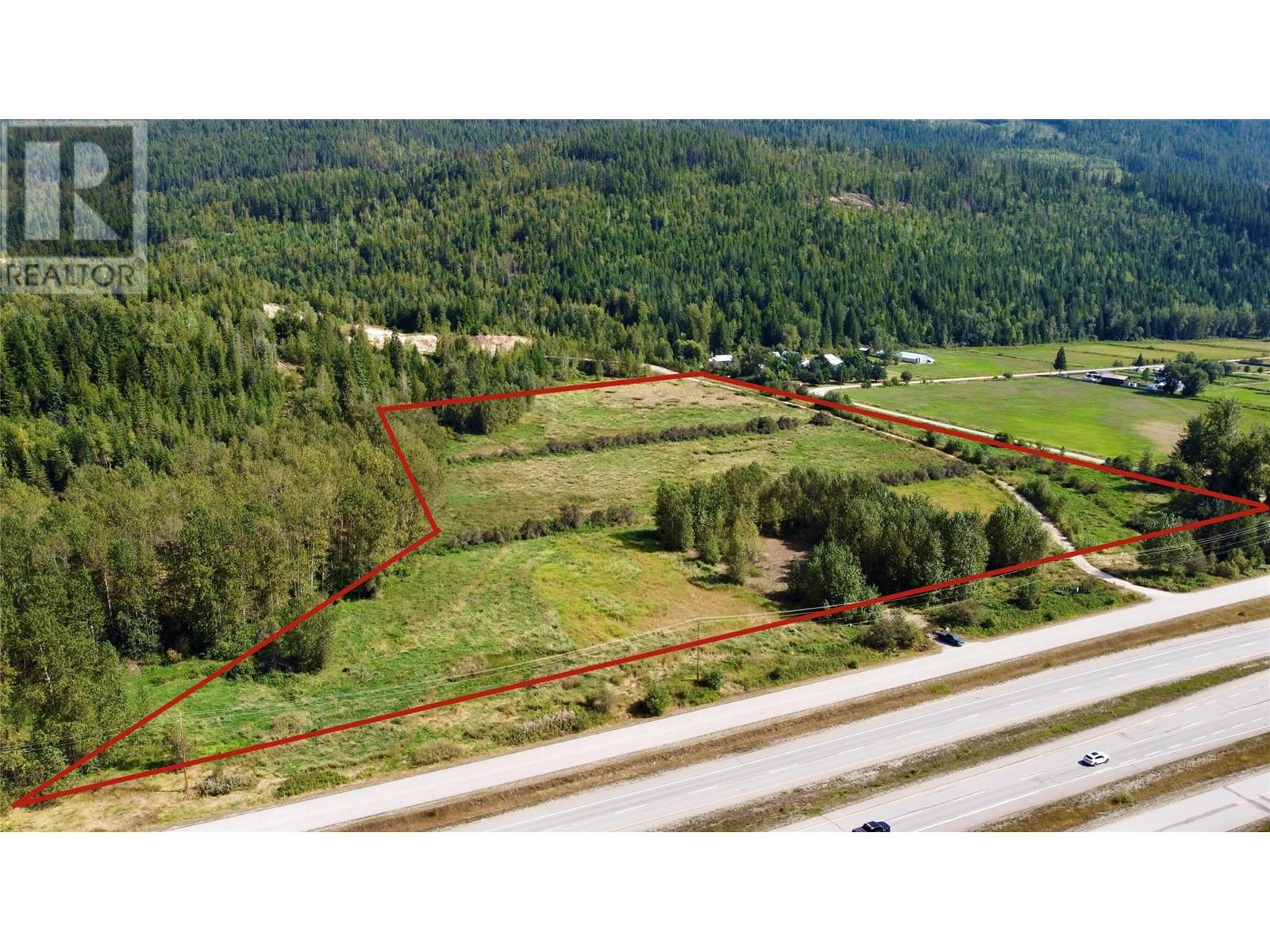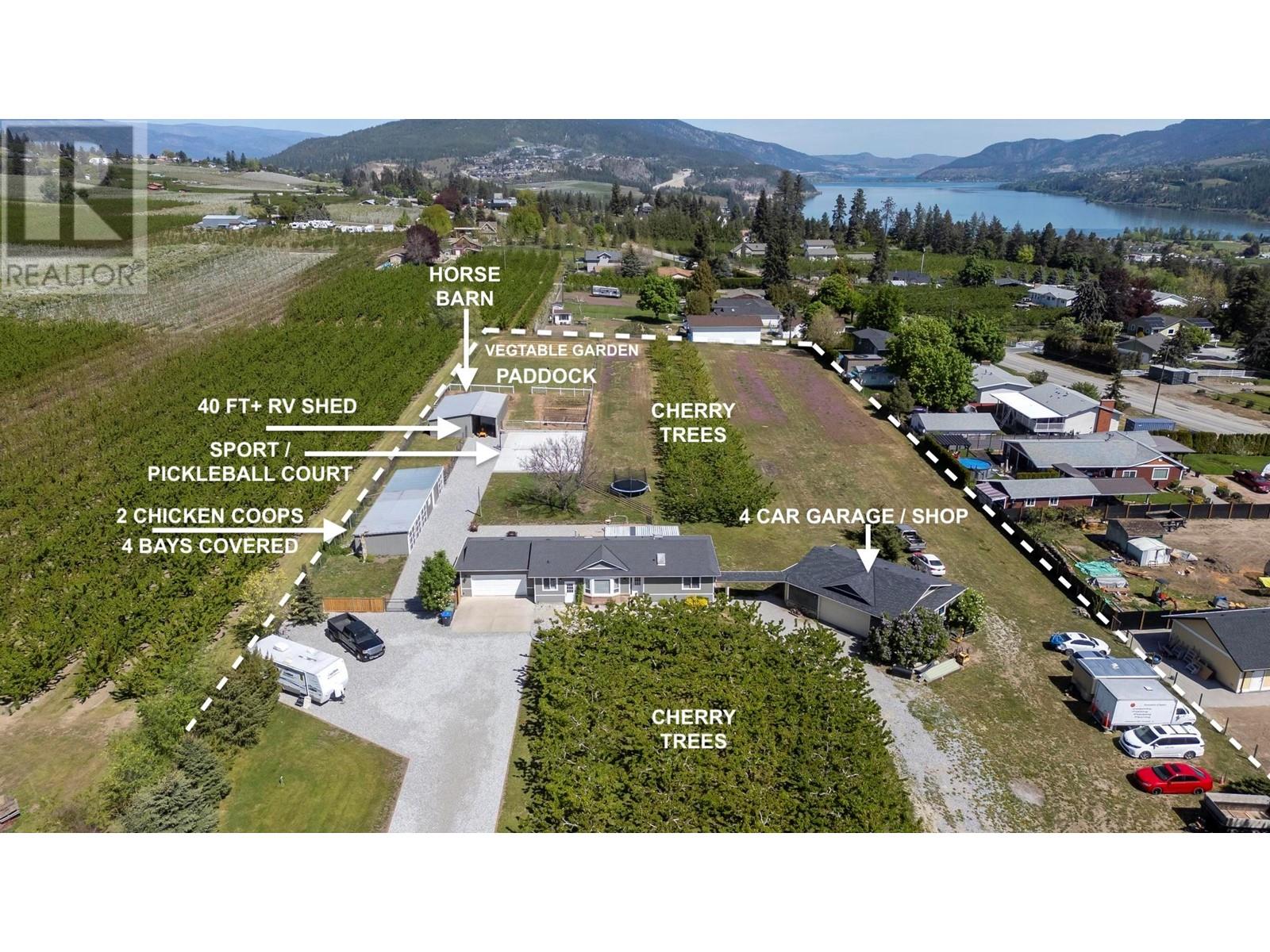41 Bayview Crescent
Osoyoos, British Columbia V0H1V6
| Bathroom Total | 2 |
| Bedrooms Total | 4 |
| Half Bathrooms Total | 1 |
| Year Built | 1986 |
| Cooling Type | Central air conditioning |
| Flooring Type | Mixed Flooring |
| Heating Type | Forced air, See remarks |
| Stories Total | 2 |
| Foyer | Lower level | 10' x 9' |
| Laundry room | Lower level | 12' x 5' |
| Family room | Lower level | 27' x 12' |
| Bedroom | Lower level | 12' x 11' |
| Bedroom | Lower level | 14' x 12' |
| Foyer | Main level | 7' x 5' |
| Partial ensuite bathroom | Main level | Measurements not available |
| Full bathroom | Main level | Measurements not available |
| Bedroom | Main level | 13' x 10' |
| Primary Bedroom | Main level | 13' x 13' |
| Kitchen | Main level | 13' x 13' |
| Dining room | Main level | 13' x 12' |
| Living room | Main level | 18' x 15' |
YOU MIGHT ALSO LIKE THESE LISTINGS
Previous
Next


