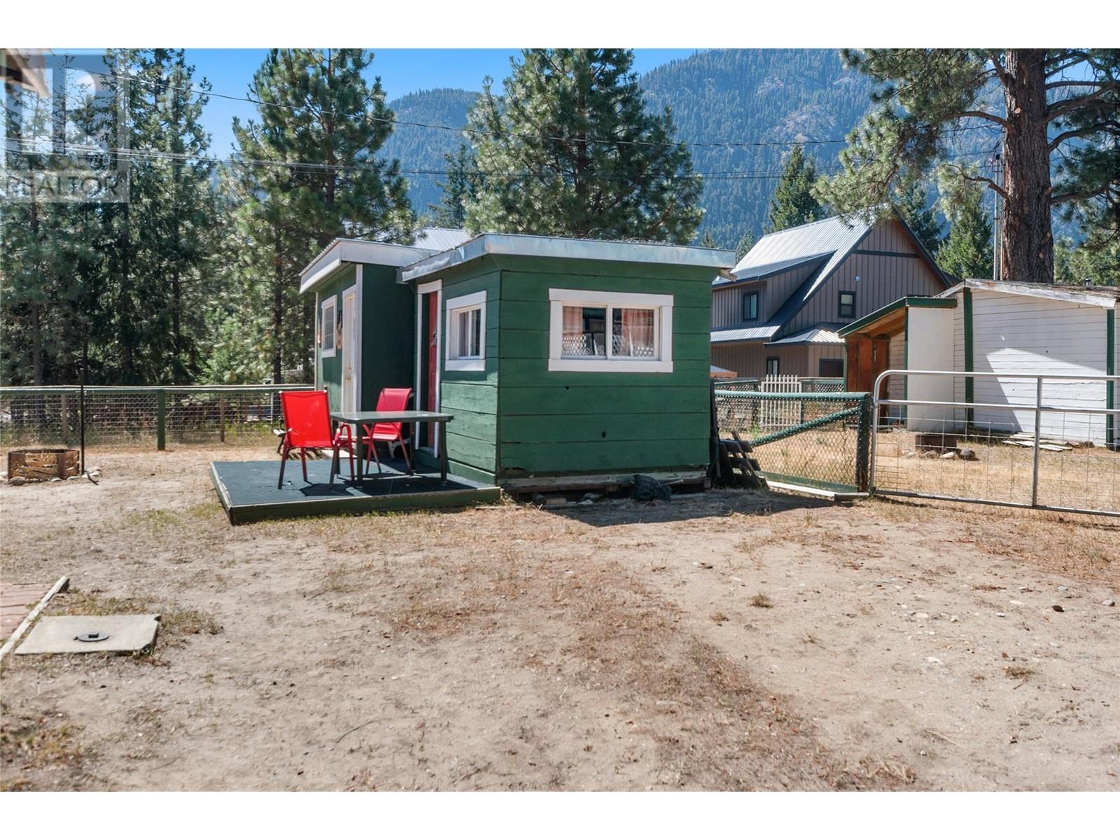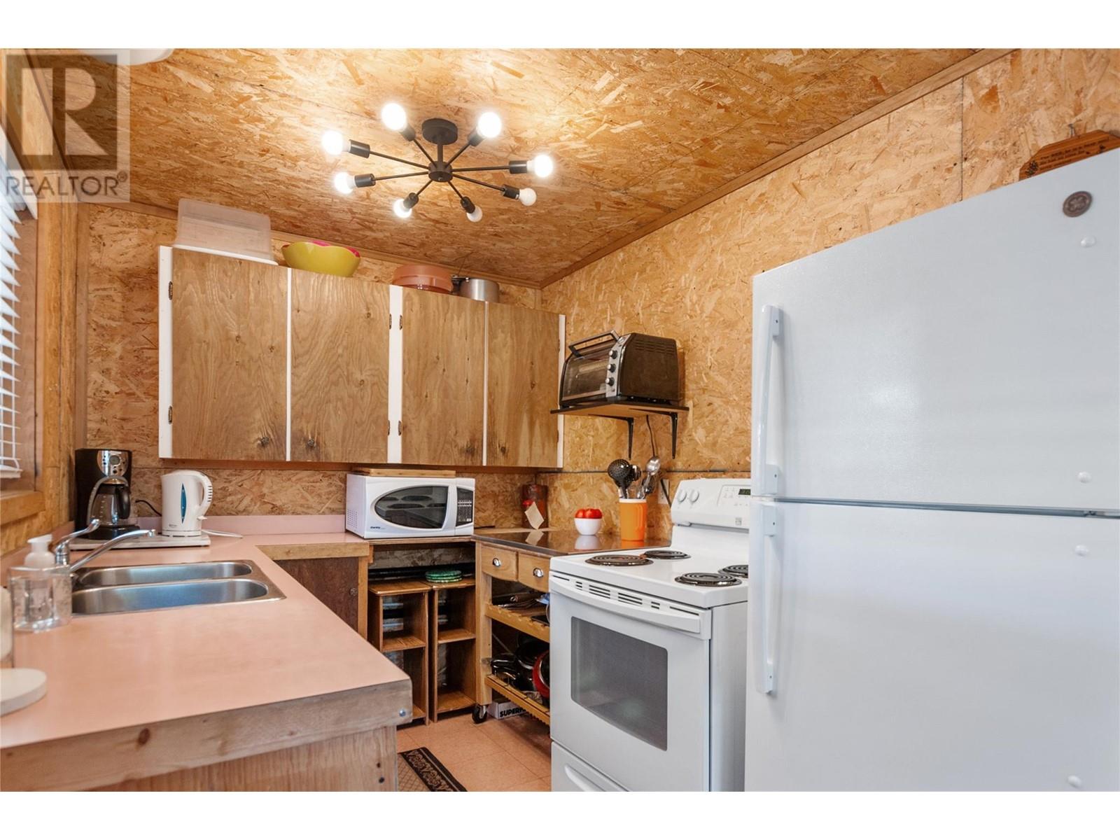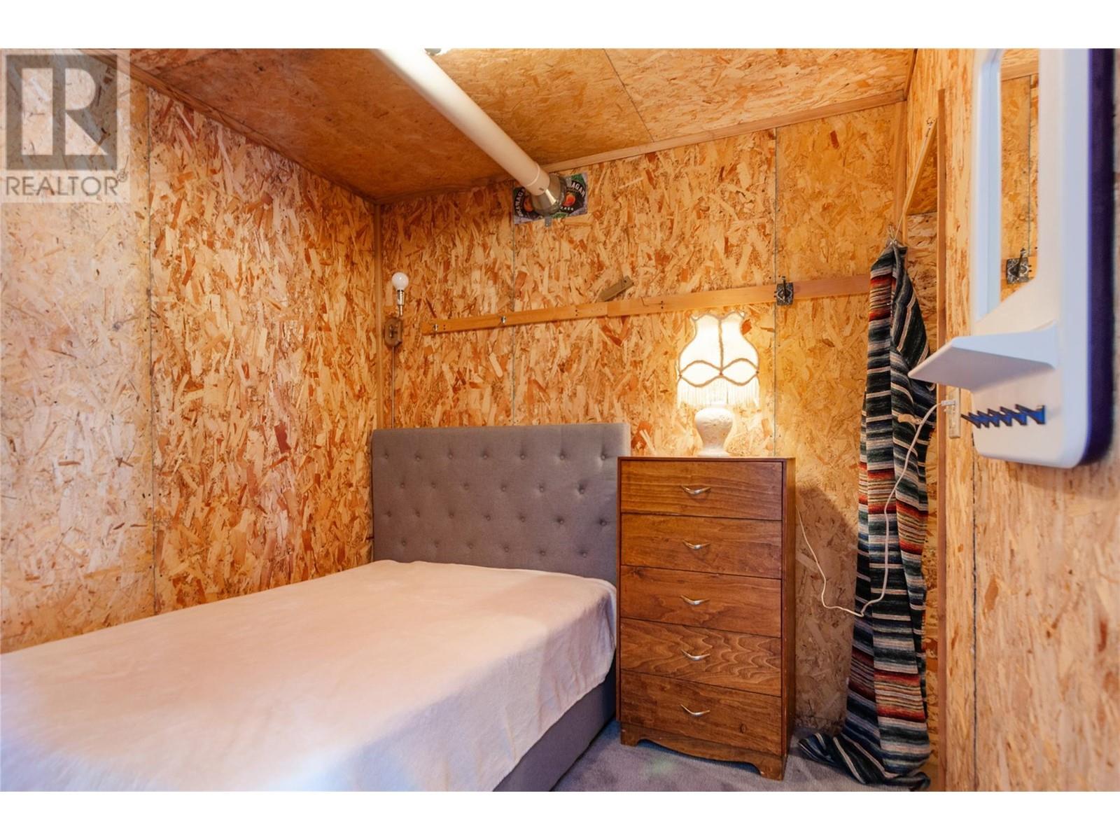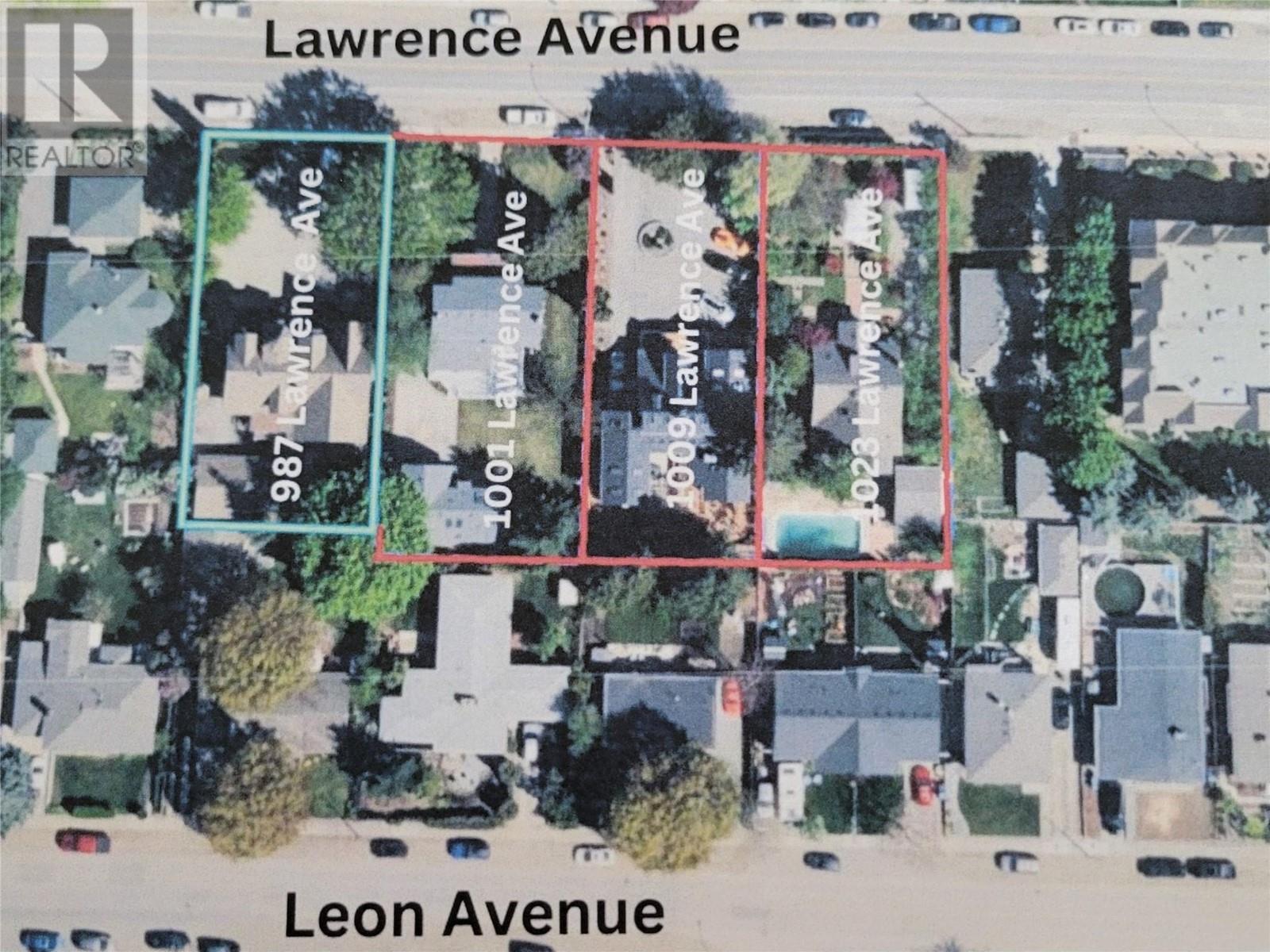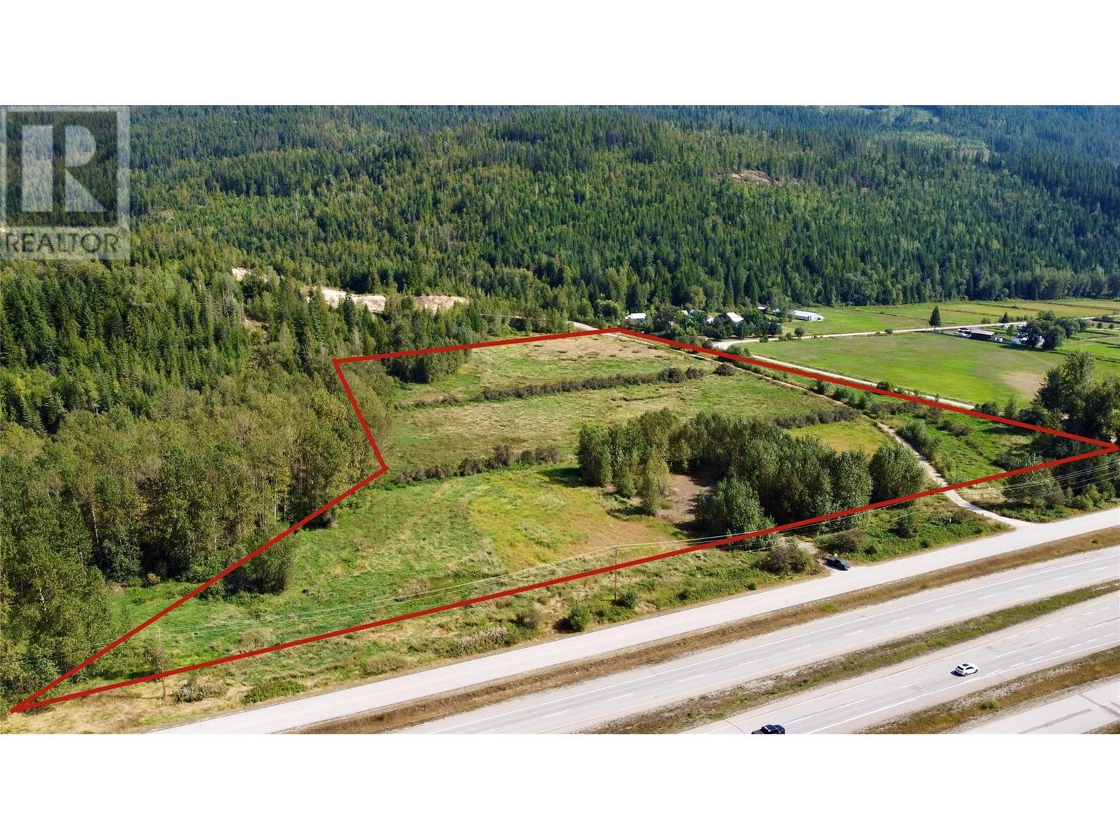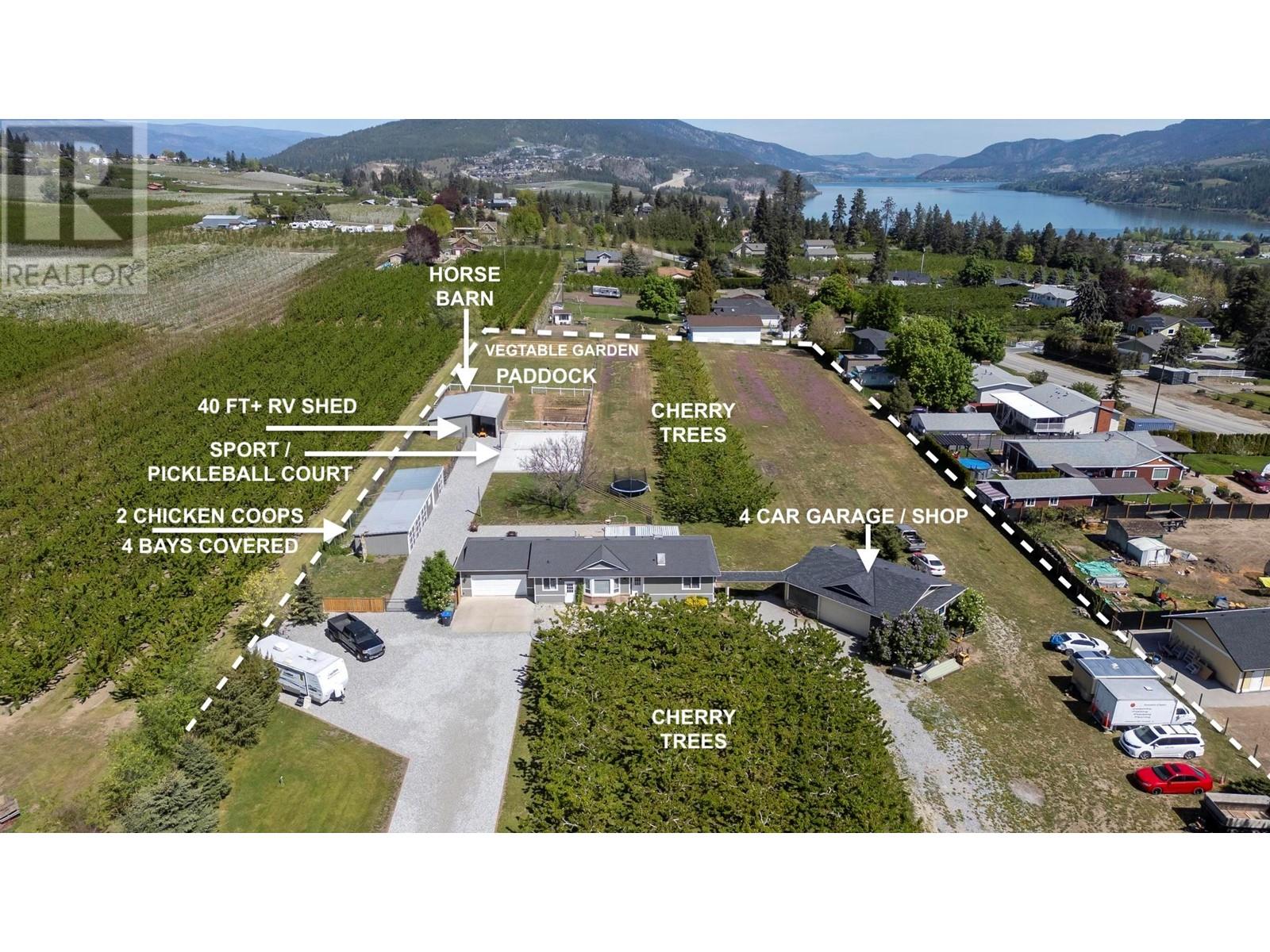141 1 Street
Tulameen, British Columbia V0X2L0
| Bathroom Total | 1 |
| Bedrooms Total | 1 |
| Half Bathrooms Total | 0 |
| Year Built | 1960 |
| Heating Type | Stove |
| Heating Fuel | Wood |
| Stories Total | 1 |
| Den | Main level | 8'3'' x 7'9'' |
| Mud room | Main level | 4'8'' x 10' |
| Laundry room | Main level | 5'5'' x 8'5'' |
| Primary Bedroom | Main level | 14'9'' x 9'4'' |
| 4pc Bathroom | Main level | Measurements not available |
| Living room | Main level | 13'4'' x 11'2'' |
| Dining room | Main level | 8'1'' x 8'5'' |
| Kitchen | Main level | 10'4'' x 7'3'' |
YOU MIGHT ALSO LIKE THESE LISTINGS
Previous
Next









