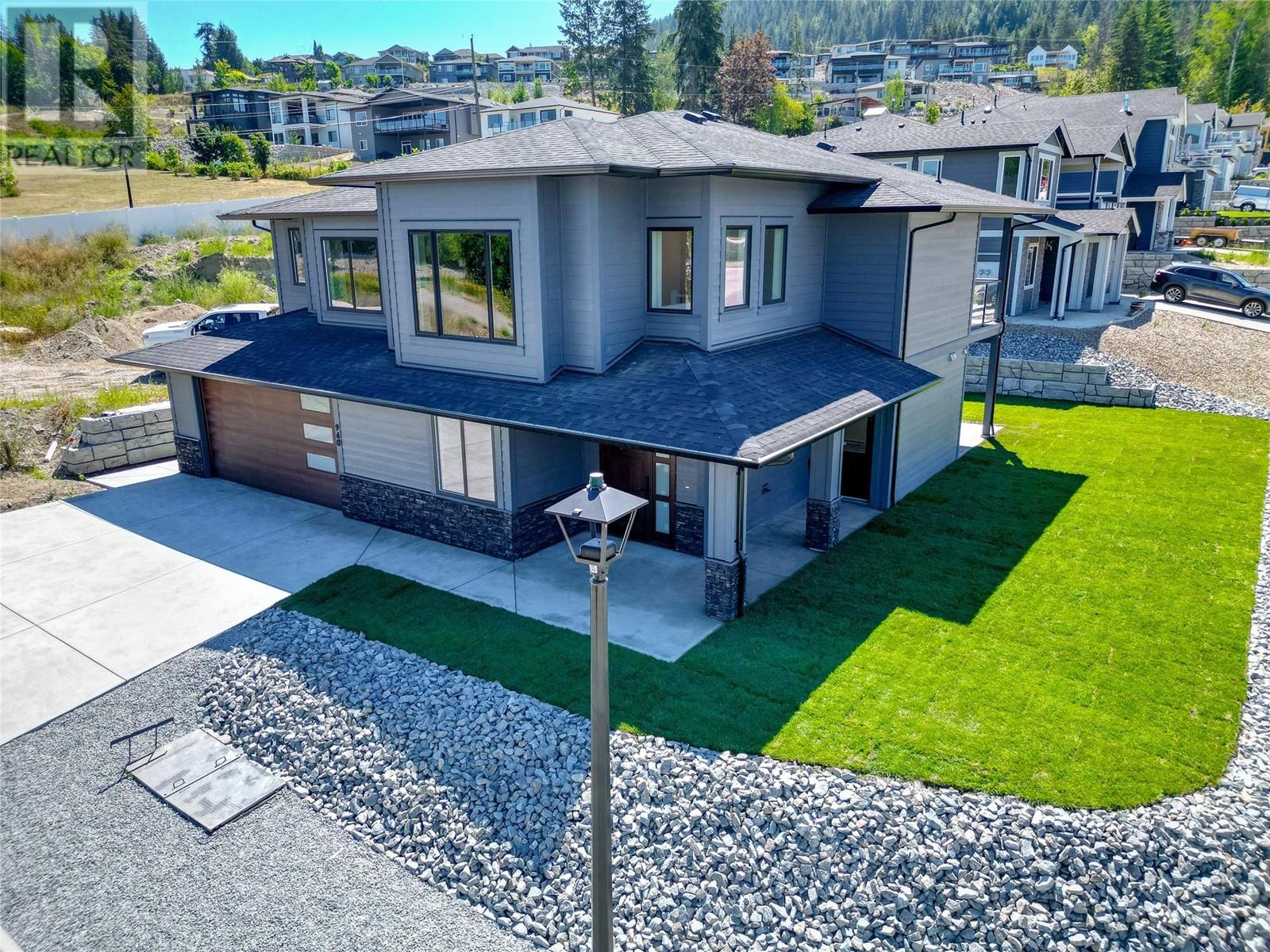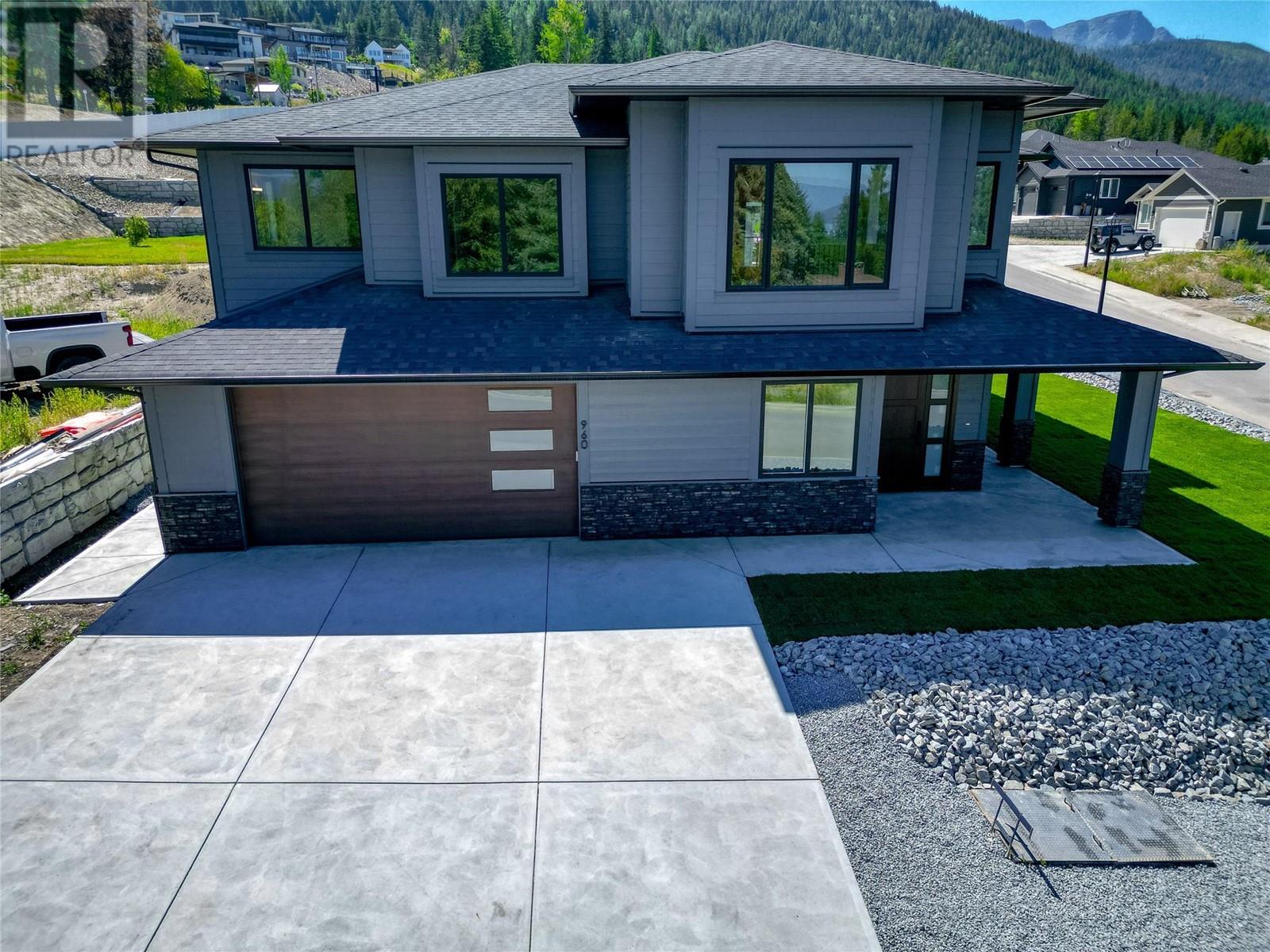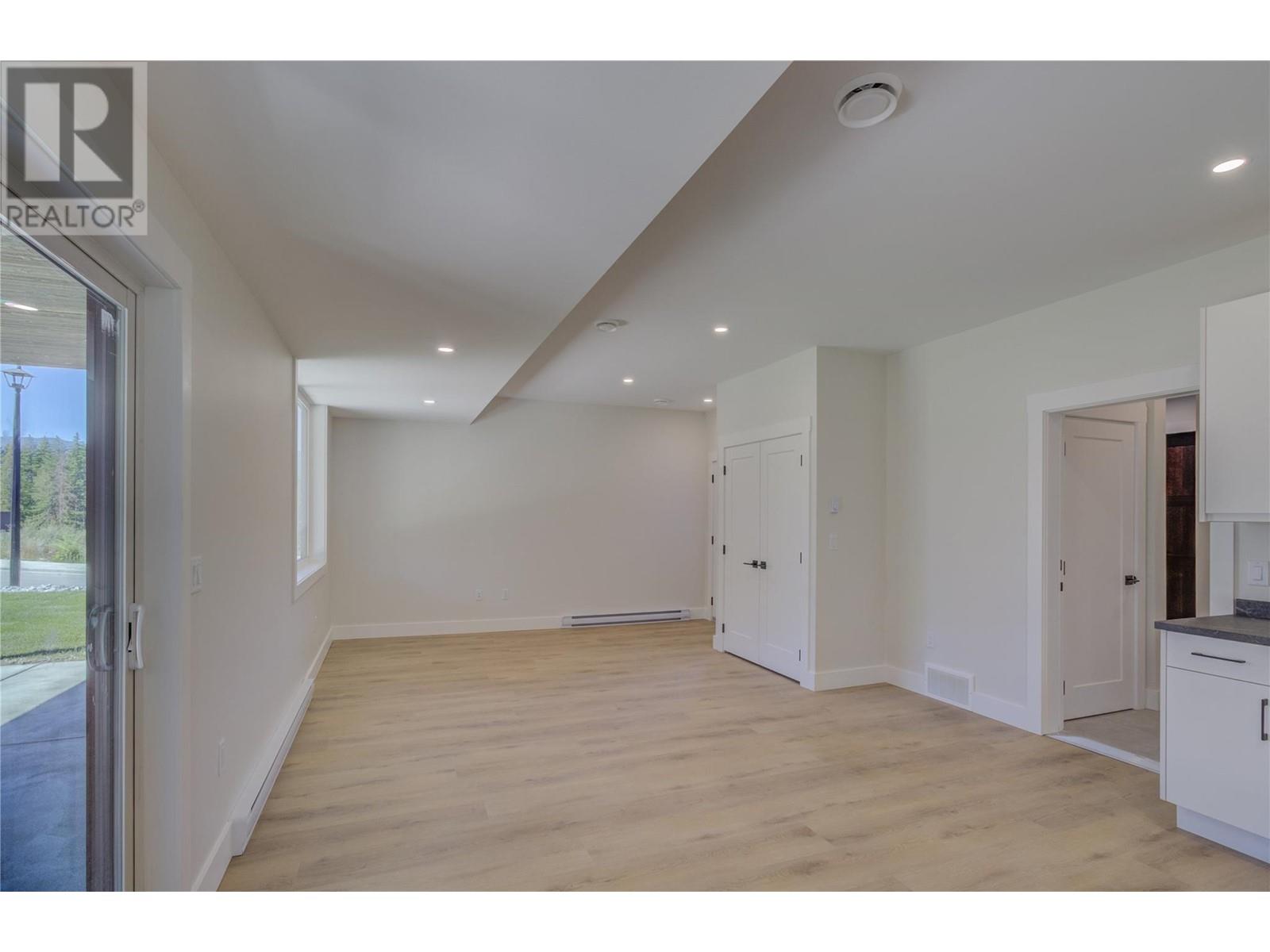960 15 Avenue SE
Salmon Arm, British Columbia V1E2G4
| Bathroom Total | 3 |
| Bedrooms Total | 4 |
| Half Bathrooms Total | 0 |
| Year Built | 2024 |
| Cooling Type | Central air conditioning |
| Heating Type | Forced air, See remarks |
| Stories Total | 2 |
| Other | Basement | 23'8'' x 10'0'' |
| Full bathroom | Basement | 5'8'' x 10'4'' |
| Bedroom | Basement | 11'0'' x 10'8'' |
| Other | Basement | 10'8'' x 11'10'' |
| Living room | Basement | 14'2'' x 14'6'' |
| Den | Basement | 11'0'' x 9'8'' |
| Full bathroom | Main level | 8'2'' x 9'0'' |
| Bedroom | Main level | 10'0'' x 10'0'' |
| Bedroom | Main level | 10'8'' x 10'0'' |
| 5pc Ensuite bath | Main level | 9'10'' x 15'0'' |
| Primary Bedroom | Main level | 12'10'' x 14'2'' |
| Living room | Main level | 15'8'' x 18'0'' |
| Dining room | Main level | 11'4'' x 11'0'' |
| Kitchen | Main level | 12'0'' x 14'6'' |
YOU MIGHT ALSO LIKE THESE LISTINGS
Previous
Next




















































