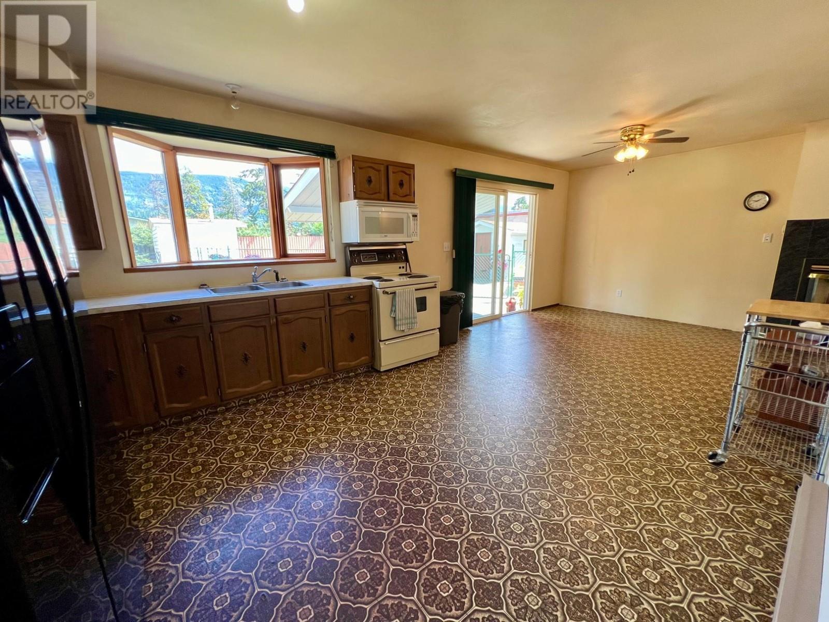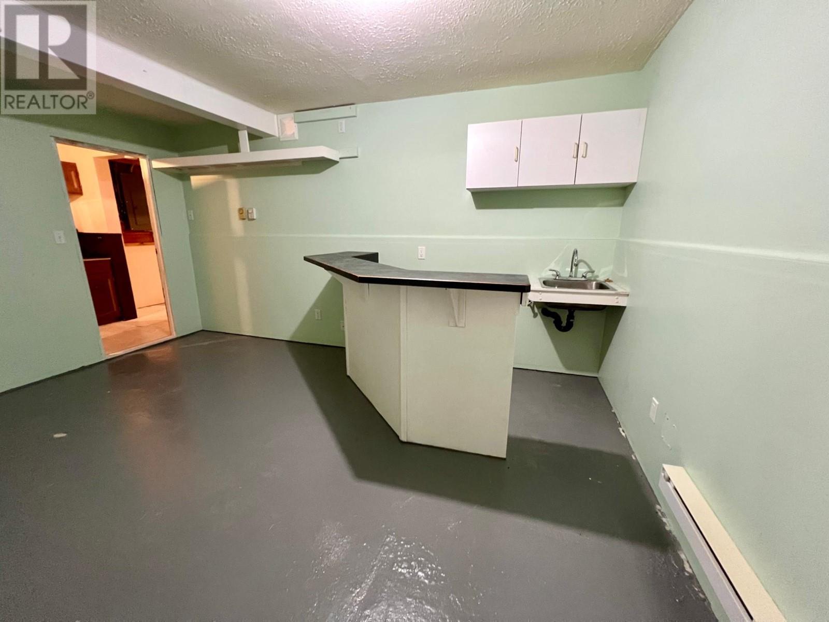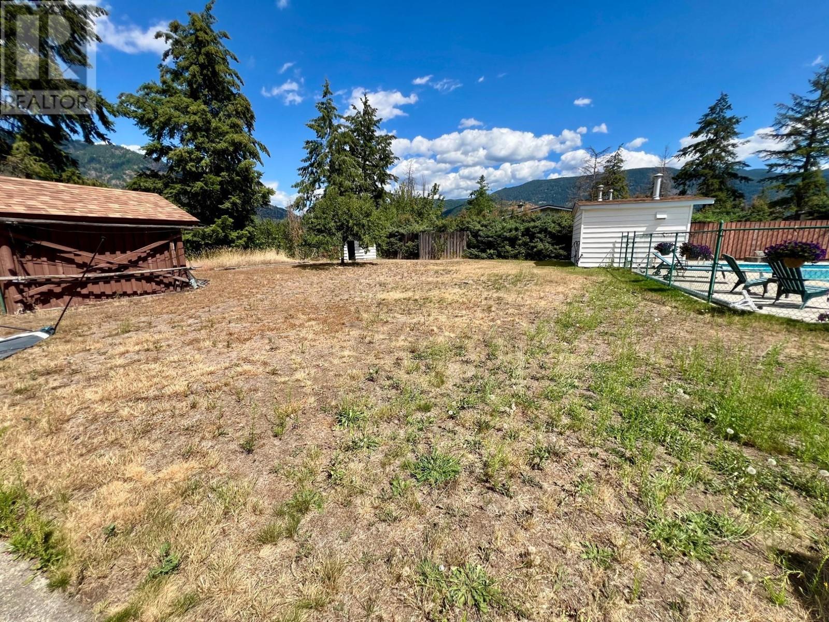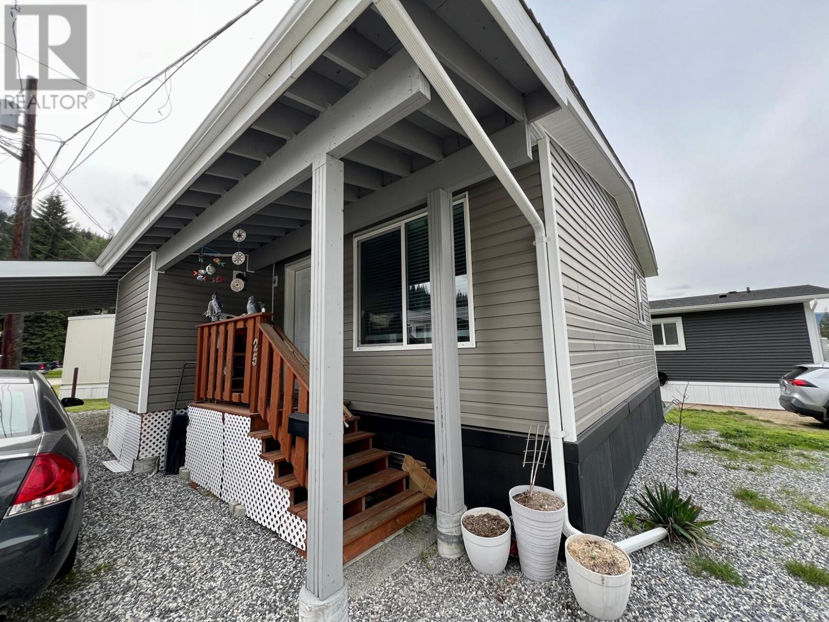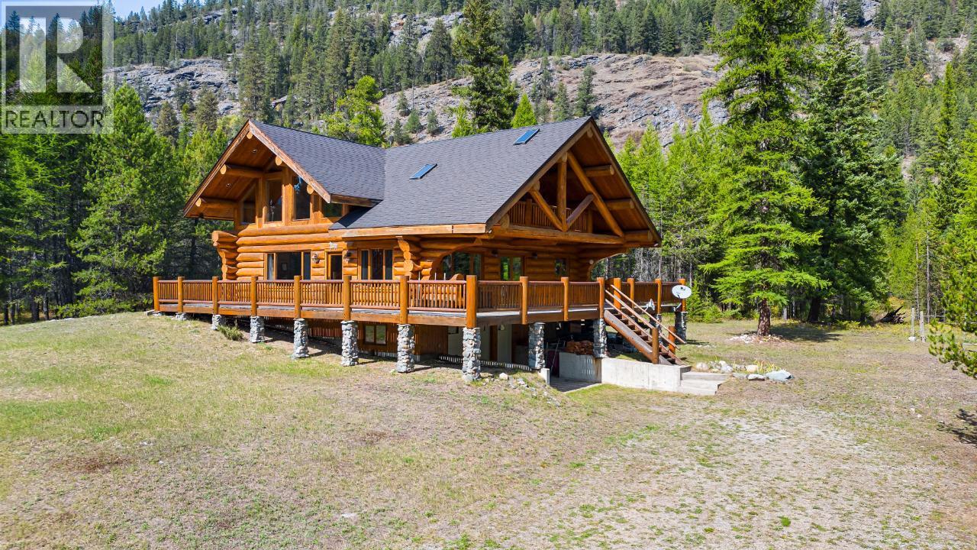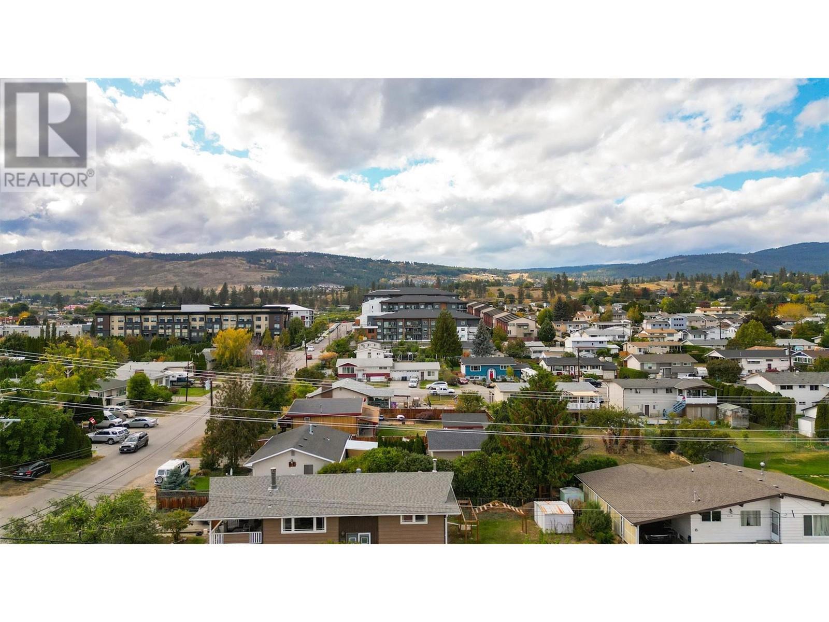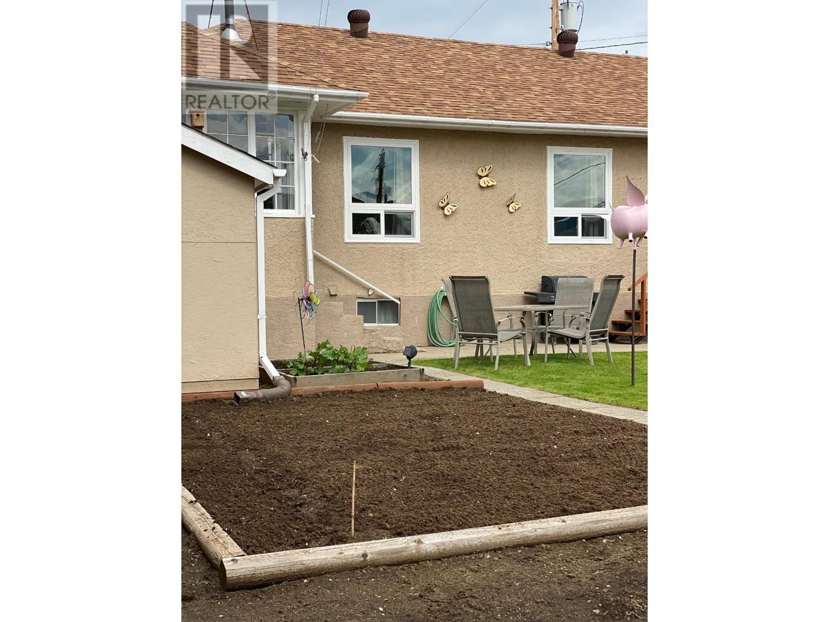614 12TH Street
Castlegar, British Columbia V1N2K3
| Bathroom Total | 4 |
| Bedrooms Total | 3 |
| Half Bathrooms Total | 2 |
| Year Built | 1977 |
| Flooring Type | Mixed Flooring |
| Heating Type | Baseboard heaters |
| Primary Bedroom | Second level | 18'2'' x 11'6'' |
| 4pc Ensuite bath | Second level | Measurements not available |
| Bedroom | Second level | 10'11'' x 9'3'' |
| Bedroom | Second level | 13'6'' x 9'4'' |
| 4pc Bathroom | Second level | Measurements not available |
| Storage | Basement | 6'6'' x 3'7'' |
| Storage | Basement | 10'7'' x 8'11'' |
| Recreation room | Basement | 22'1'' x 7'9'' |
| Other | Basement | 15'3'' x 10'4'' |
| 2pc Bathroom | Basement | Measurements not available |
| Laundry room | Main level | 7'3'' x 6'4'' |
| Living room | Main level | 18'3'' x 11'6'' |
| Foyer | Main level | 7'8'' x 6'6'' |
| Kitchen | Main level | 13'6'' x 11'5'' |
| Dining room | Main level | 11'5'' x 10'2'' |
| 2pc Bathroom | Main level | Measurements not available |
YOU MIGHT ALSO LIKE THESE LISTINGS
Previous
Next



