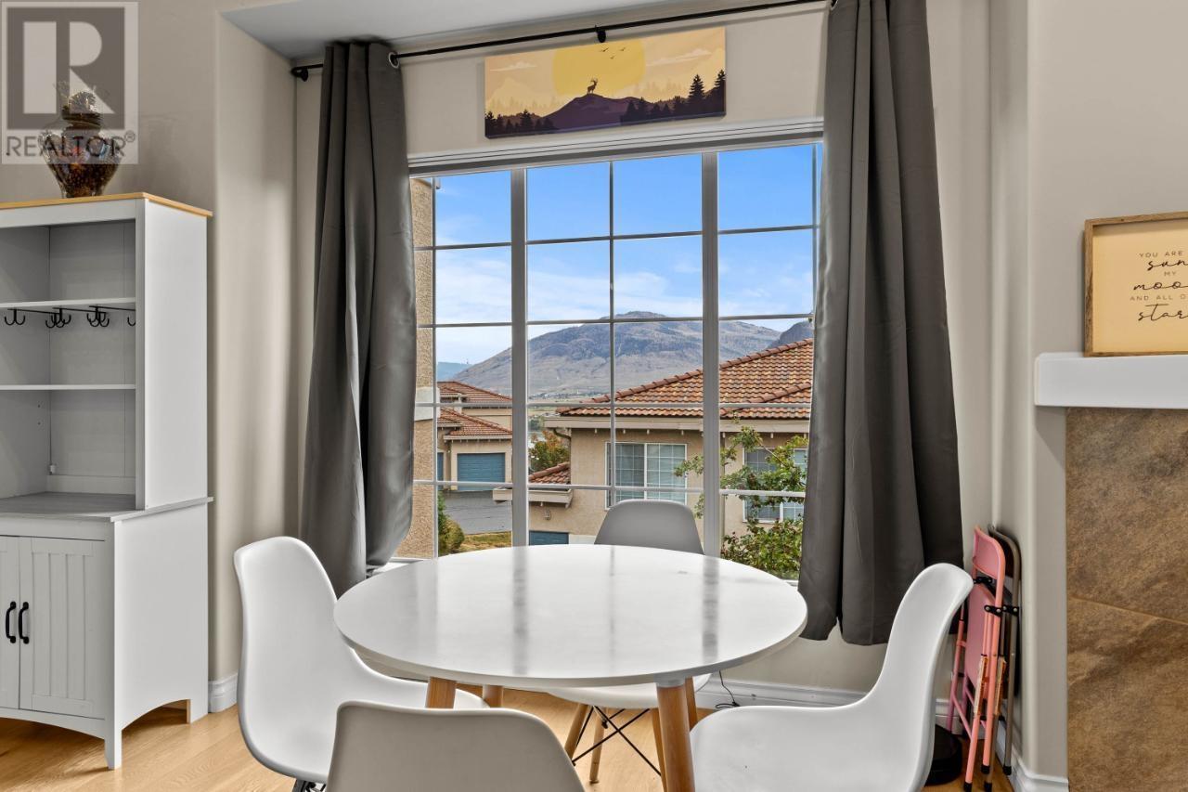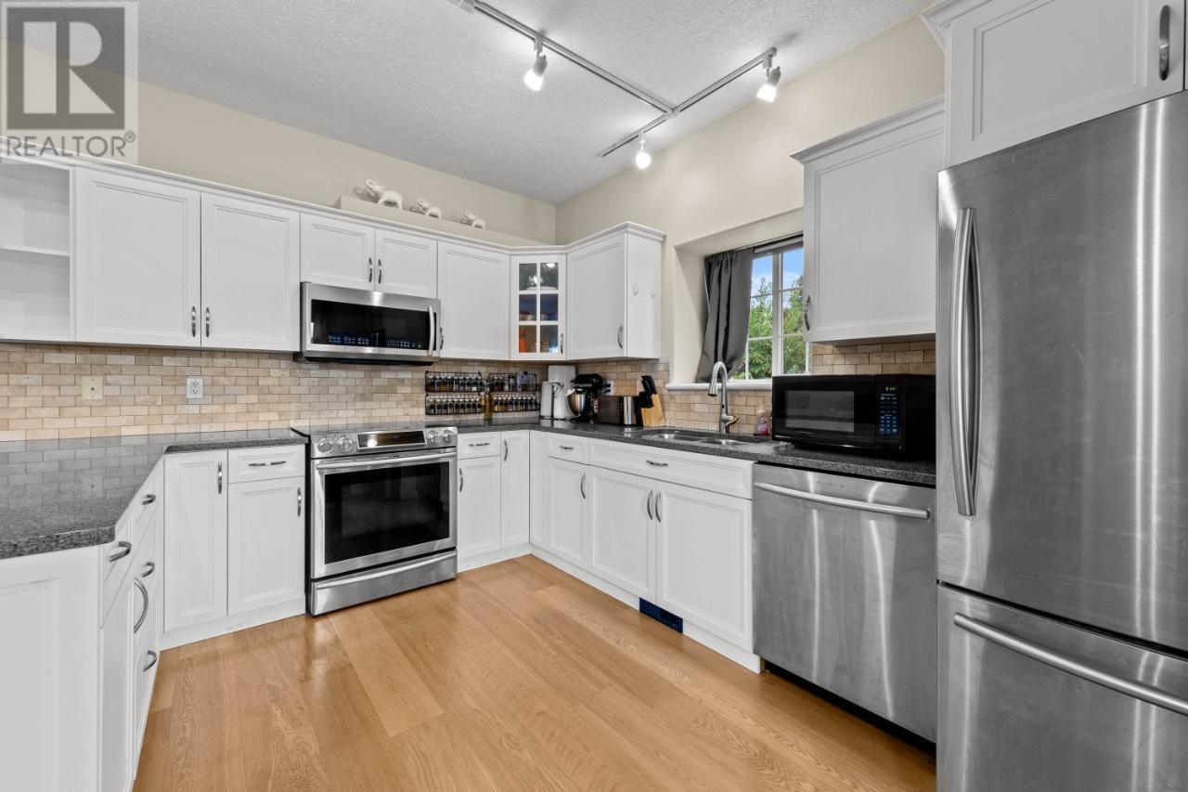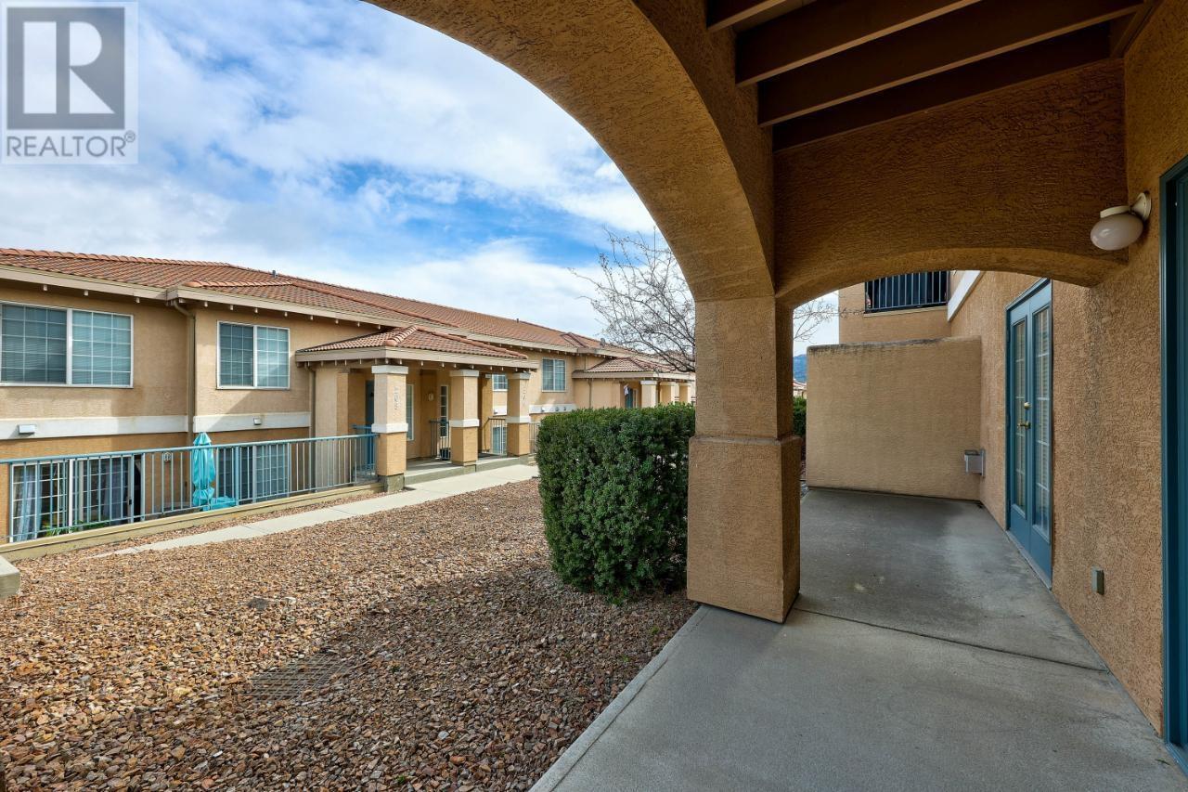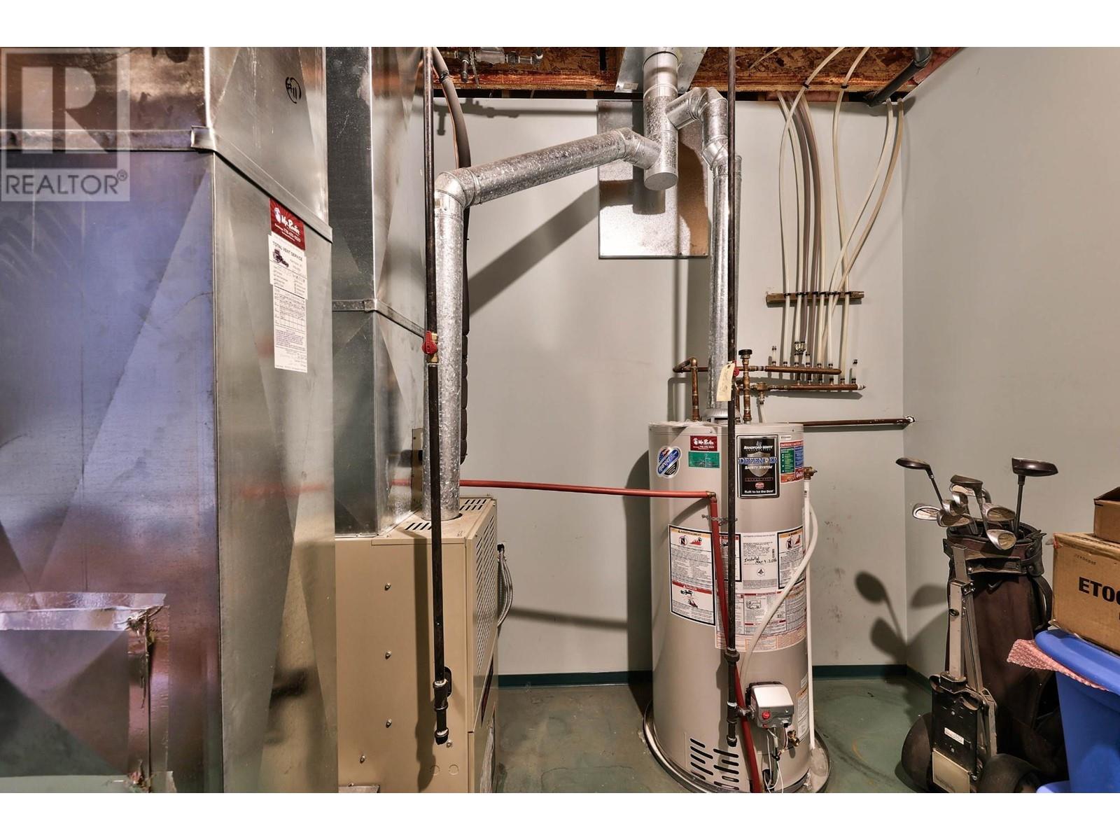875 SAHALI Terrace Unit# 501
Kamloops, British Columbia V2H1T7
| Bathroom Total | 3 |
| Bedrooms Total | 3 |
| Half Bathrooms Total | 1 |
| Year Built | 1999 |
| Cooling Type | Central air conditioning |
| Flooring Type | Mixed Flooring |
| Heating Type | Forced air, See remarks |
| 4pc Bathroom | Basement | Measurements not available |
| Family room | Basement | 22'0'' x 13'6'' |
| Bedroom | Basement | 12'8'' x 12'0'' |
| Bedroom | Basement | 14'0'' x 12'0'' |
| Storage | Basement | 4'0'' x 6'0'' |
| Utility room | Basement | 17'6'' x 10'6'' |
| 2pc Bathroom | Main level | Measurements not available |
| Primary Bedroom | Main level | 12'0'' x 11'6'' |
| Living room | Main level | 14'6'' x 14'5'' |
| Kitchen | Main level | 12'6'' x 12'6'' |
| Foyer | Main level | 8'8'' x 5'0'' |
| Laundry room | Main level | 3'6'' x 3'6'' |
| 4pc Ensuite bath | Main level | Measurements not available |
| Dining room | Main level | 14'6'' x 11'6'' |
YOU MIGHT ALSO LIKE THESE LISTINGS
Previous
Next























































