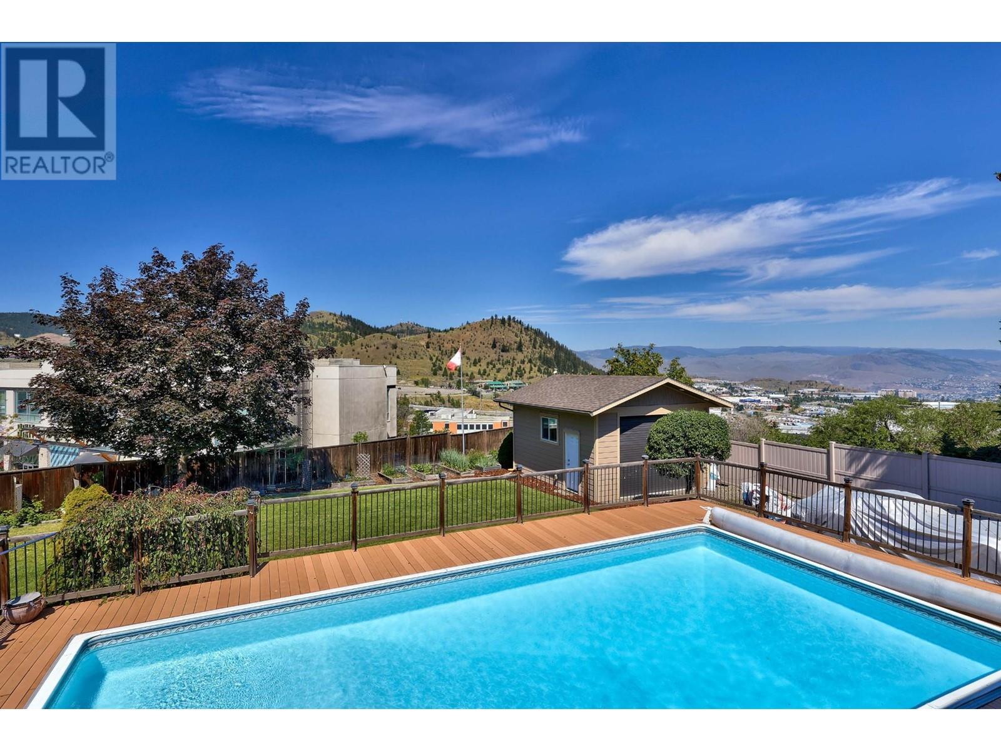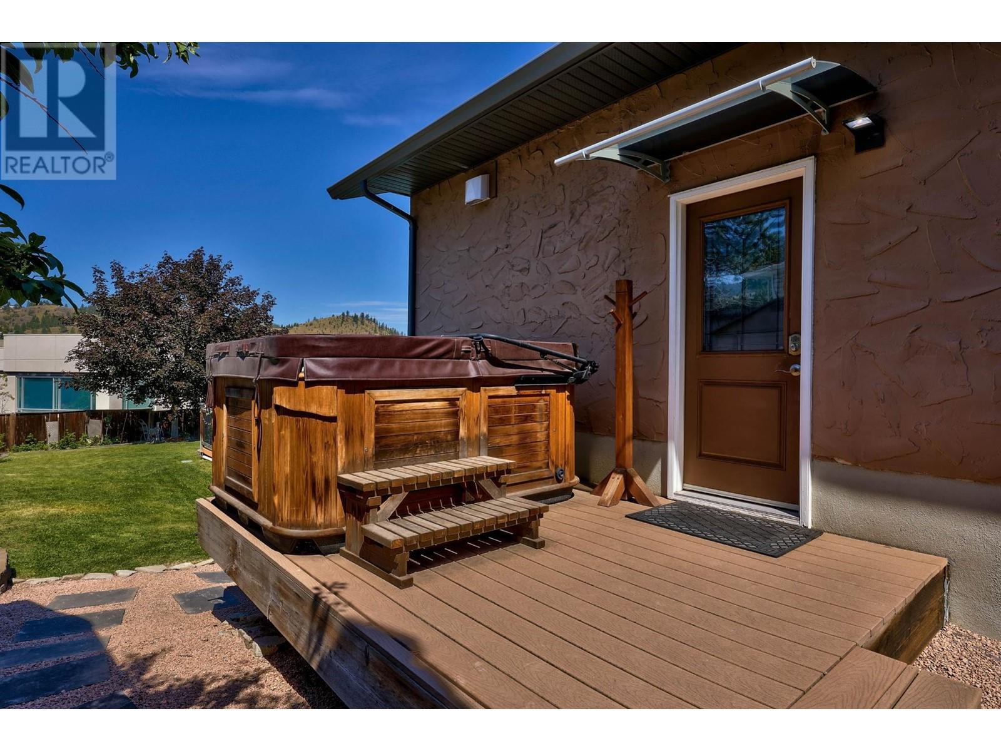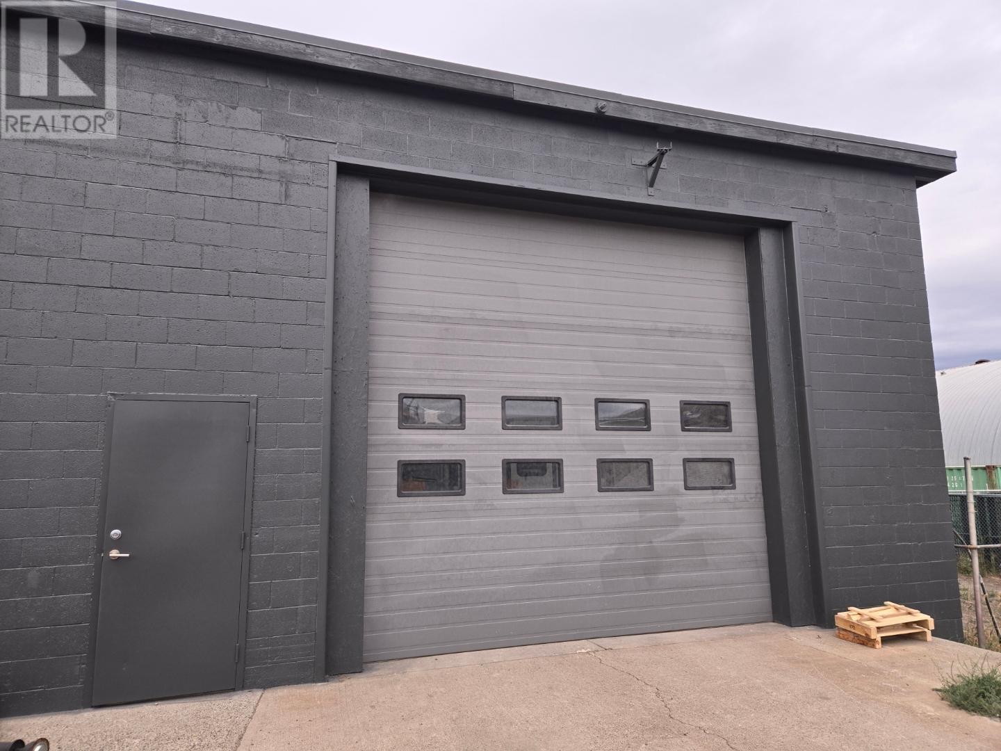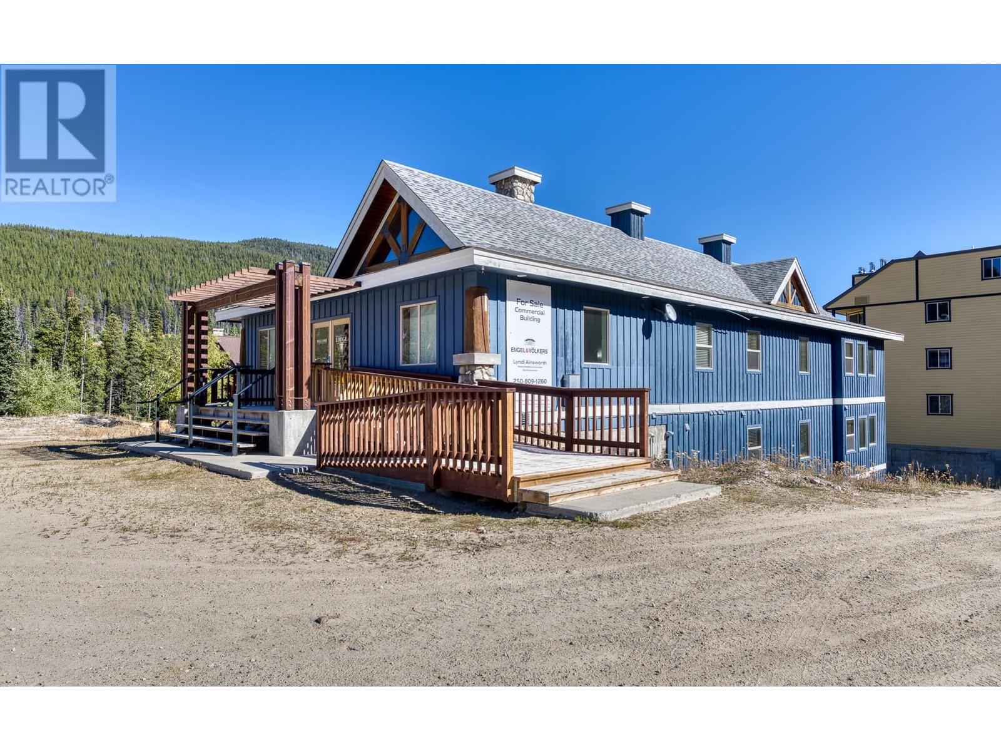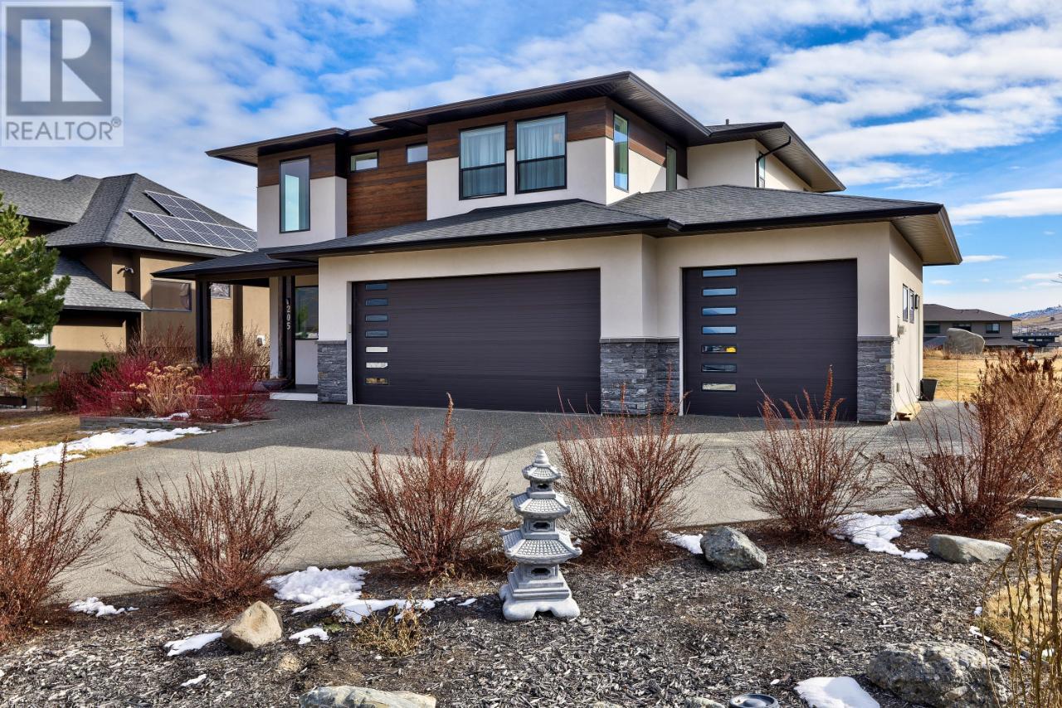841 GLENEAGLES Drive
Kamloops, British Columbia V2E1K2
| Bathroom Total | 3 |
| Bedrooms Total | 4 |
| Half Bathrooms Total | 2 |
| Year Built | 1975 |
| Cooling Type | Central air conditioning |
| Flooring Type | Mixed Flooring |
| Heating Type | Forced air |
| 3pc Bathroom | Basement | Measurements not available |
| Recreation room | Basement | 8'9'' x 22'1'' |
| Laundry room | Basement | 10'8'' x 13'0'' |
| Den | Basement | 10'5'' x 10'9'' |
| Hobby room | Basement | 9'2'' x 12'4'' |
| Bedroom | Basement | 12'9'' x 11'4'' |
| 4pc Bathroom | Main level | Measurements not available |
| 3pc Bathroom | Main level | Measurements not available |
| Kitchen | Main level | 12'8'' x 10'0'' |
| Living room | Main level | 13'9'' x 13'0'' |
| Bedroom | Main level | 11'2'' x 15'6'' |
| Bedroom | Main level | 16'8'' x 11'1'' |
| Dining room | Main level | 8'4'' x 10'6'' |
| Bedroom | Main level | 10'4'' x 8'4'' |
YOU MIGHT ALSO LIKE THESE LISTINGS
Previous
Next














