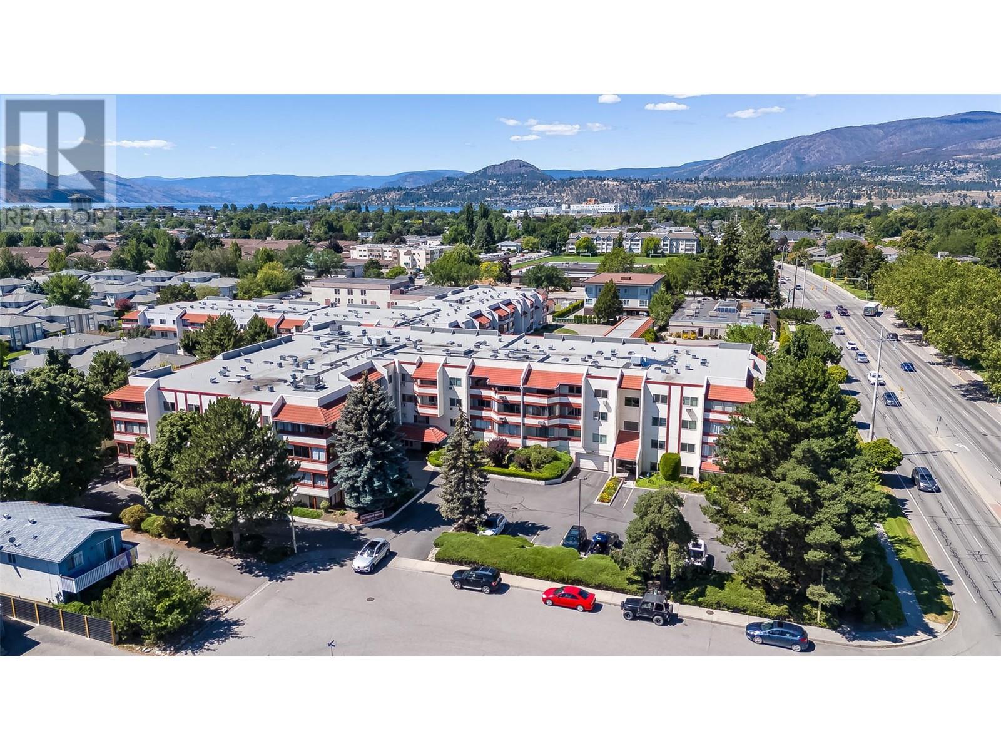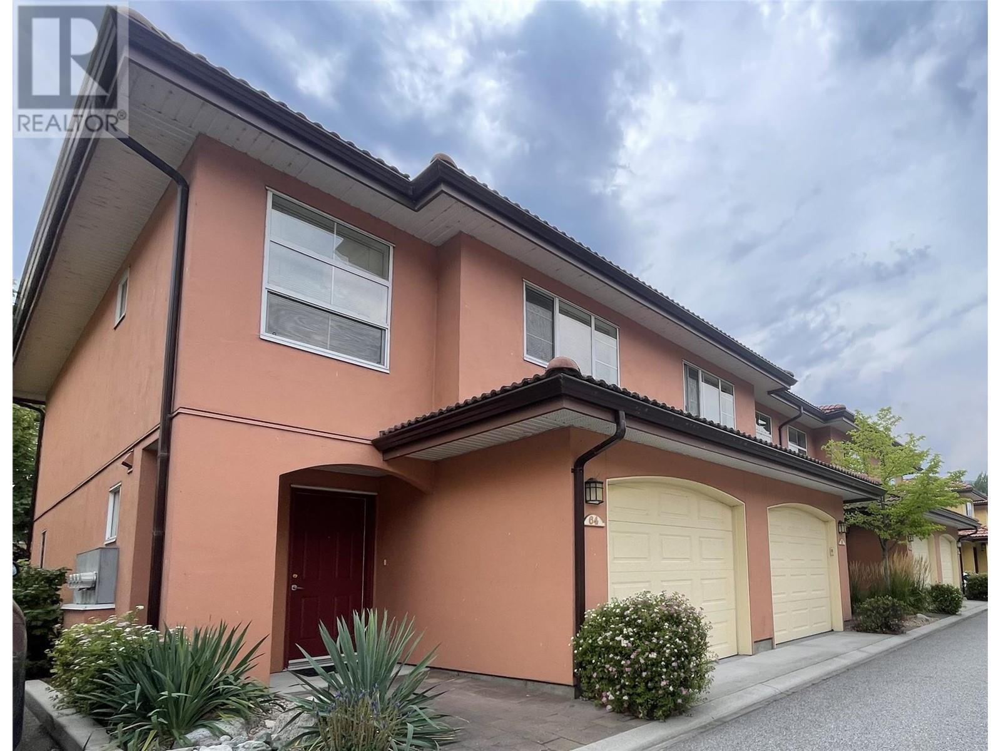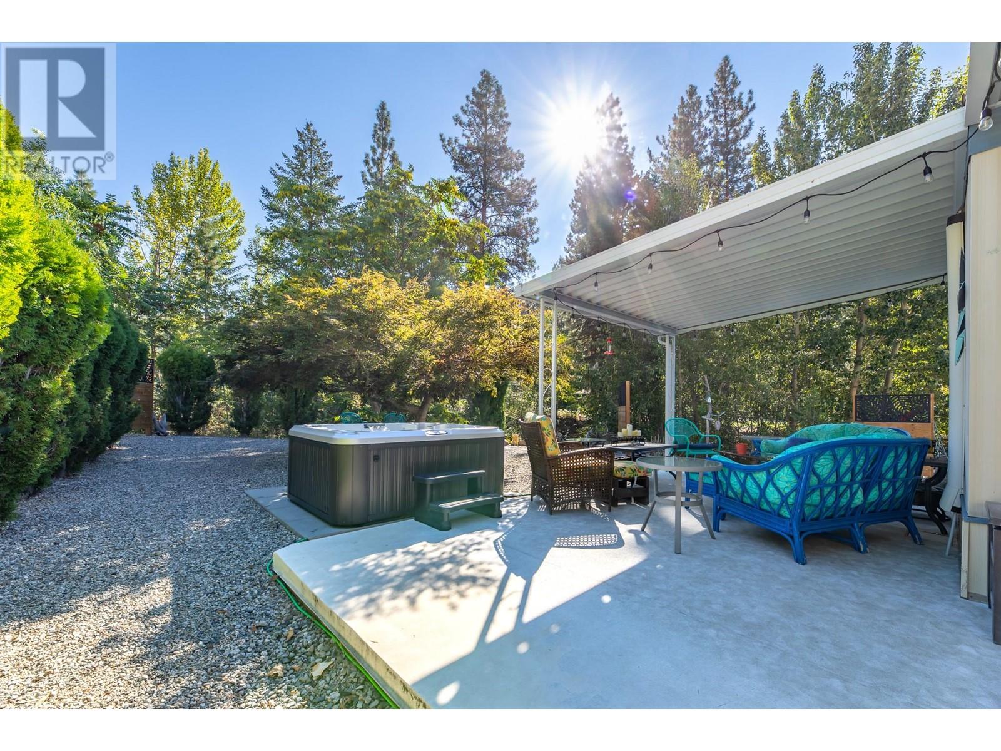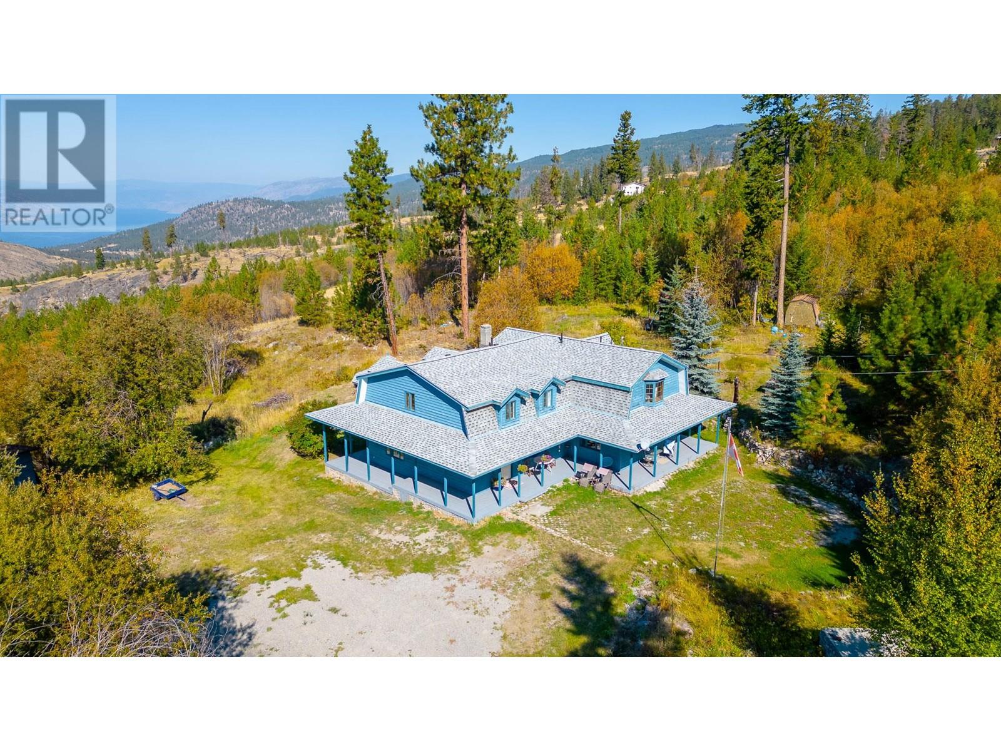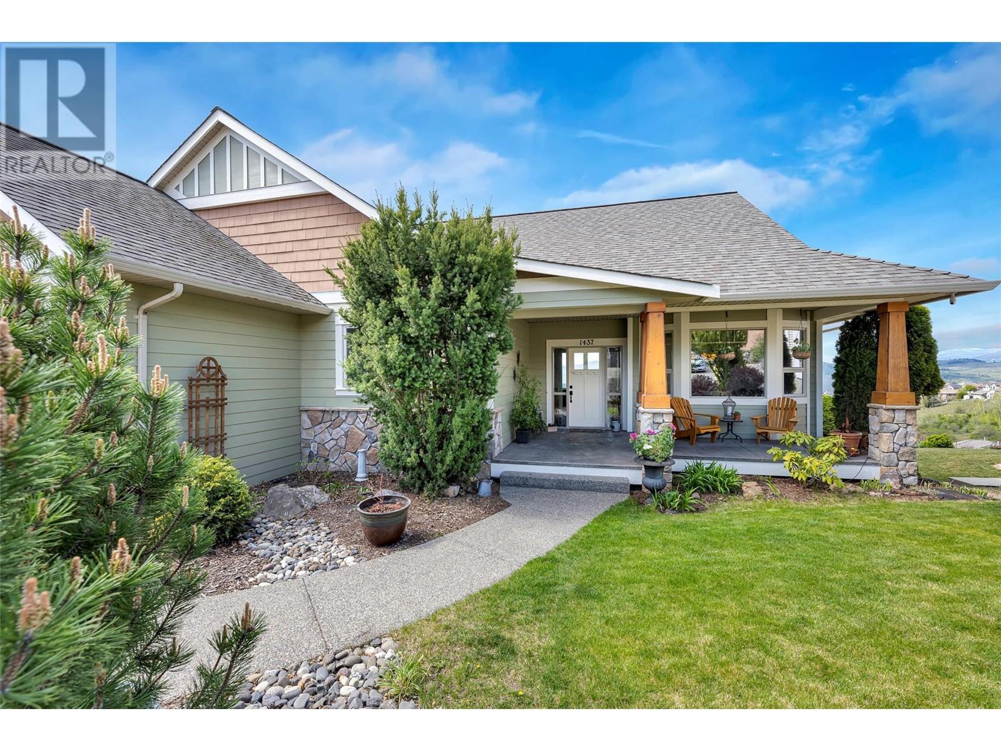2110 Hoy Street Unit# 105
Kelowna, British Columbia V1Y8T4
| Bathroom Total | 2 |
| Bedrooms Total | 2 |
| Half Bathrooms Total | 1 |
| Year Built | 1985 |
| Cooling Type | Wall unit |
| Heating Type | Baseboard heaters |
| Heating Fuel | Electric |
| Stories Total | 1 |
| Bedroom | Main level | 9'11'' x 11'2'' |
| Sunroom | Main level | 24'3'' x 7'5'' |
| Primary Bedroom | Main level | 27'9'' x 12' |
| Living room | Main level | 18'4'' x 14'1'' |
| Laundry room | Main level | 6'9'' x 6'1'' |
| Kitchen | Main level | 12' x 8'10'' |
| Dining room | Main level | 12'6'' x 10'7'' |
| Full bathroom | Main level | 9'2'' x 4'11'' |
| 2pc Ensuite bath | Main level | 6'8'' x 5'1'' |
YOU MIGHT ALSO LIKE THESE LISTINGS
Previous
Next
























