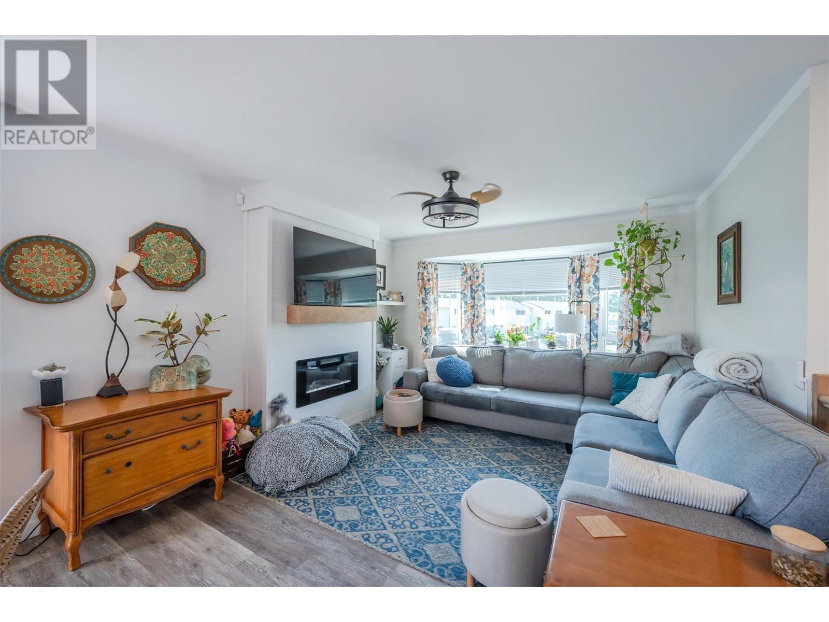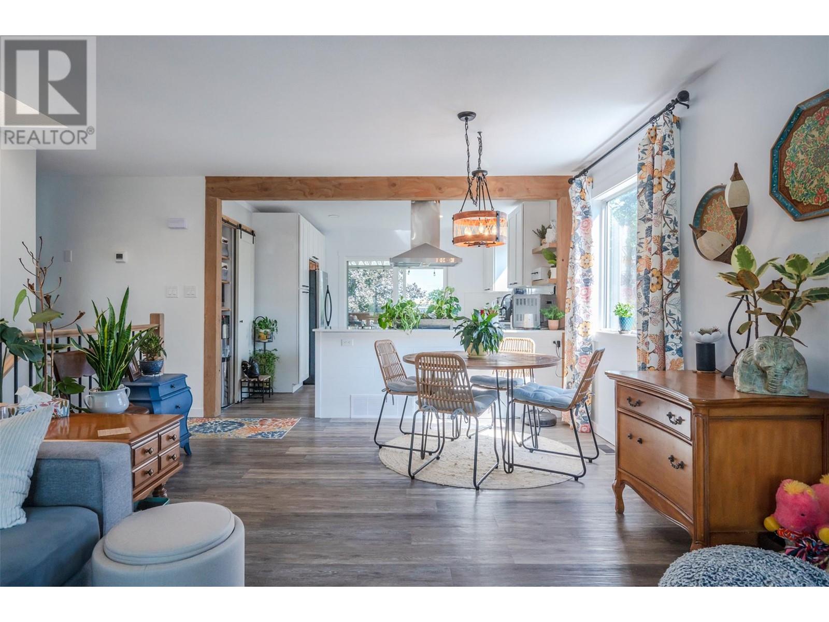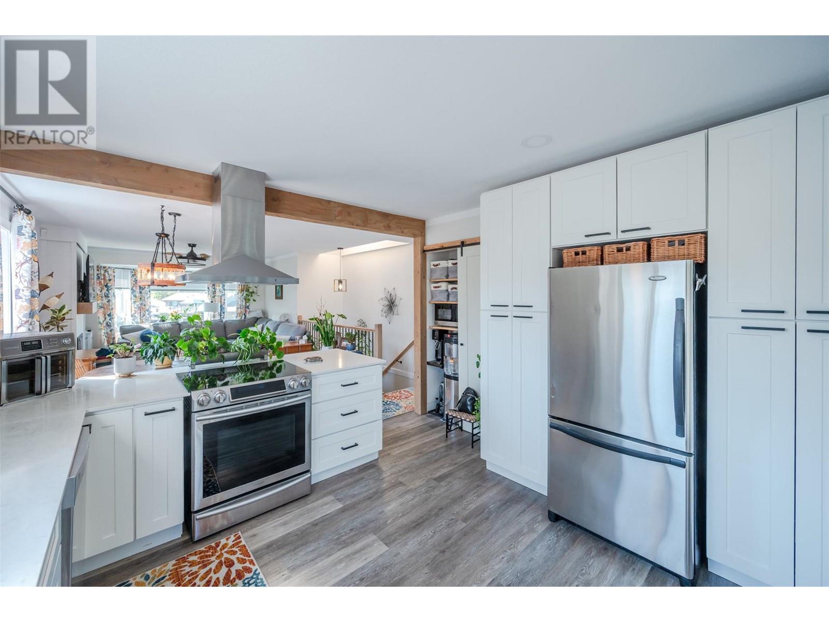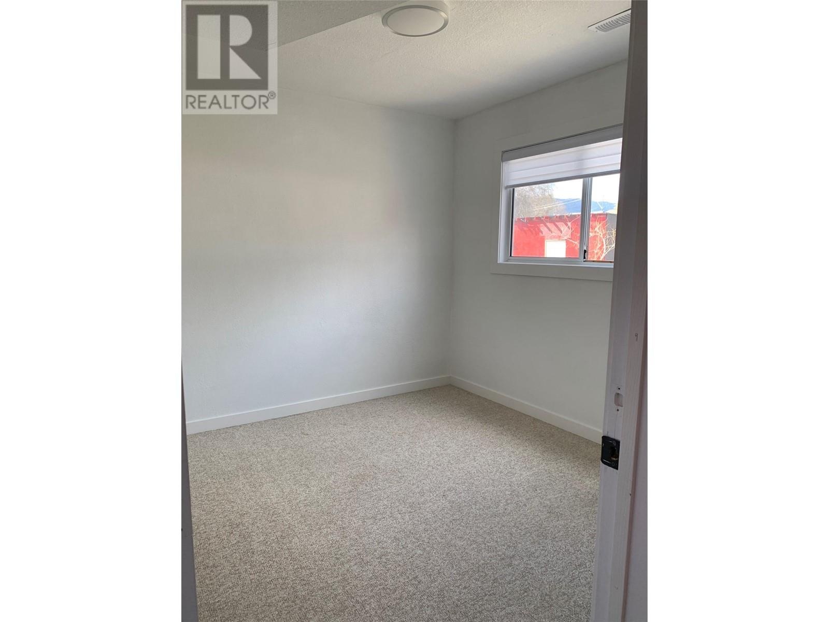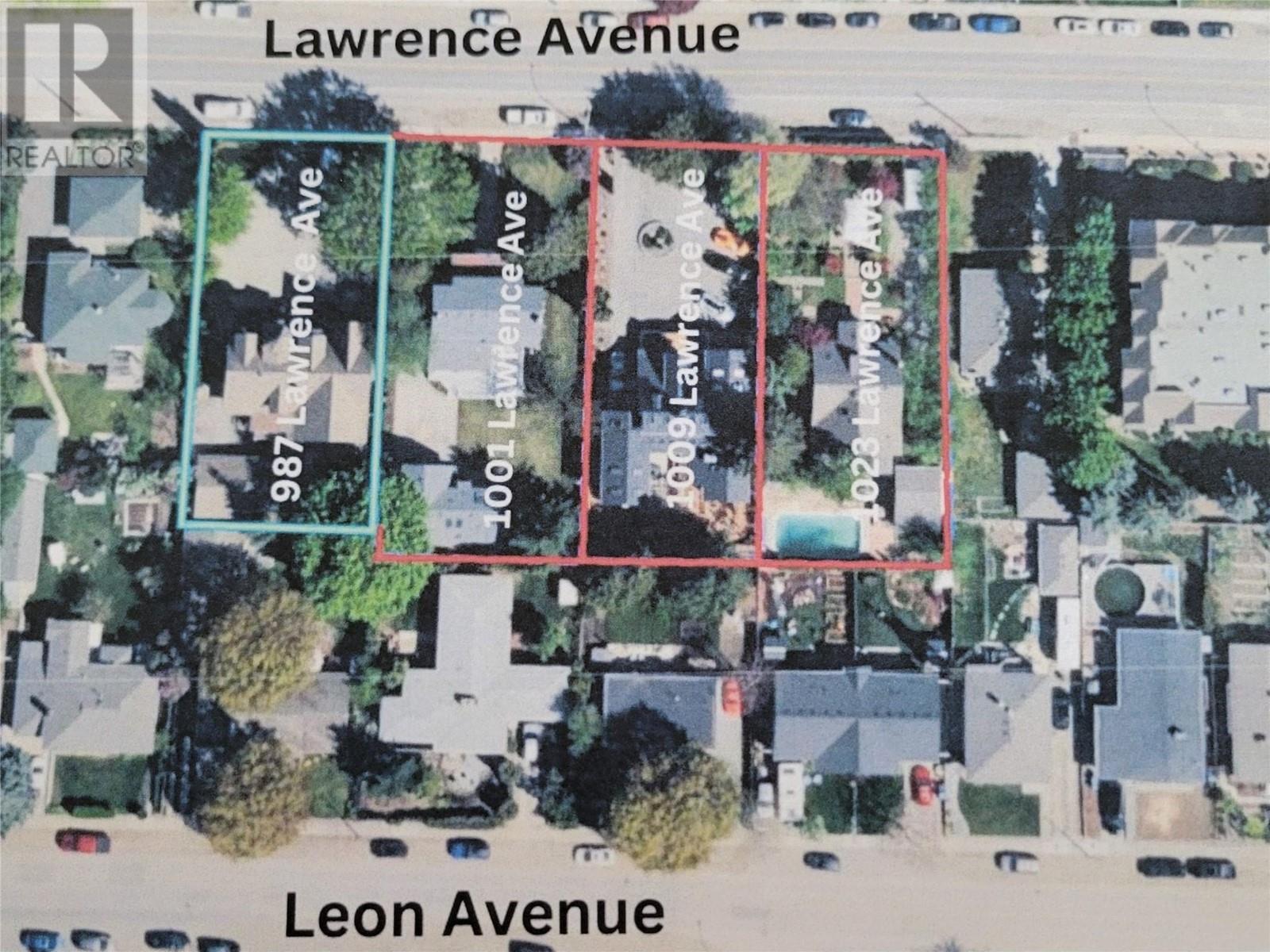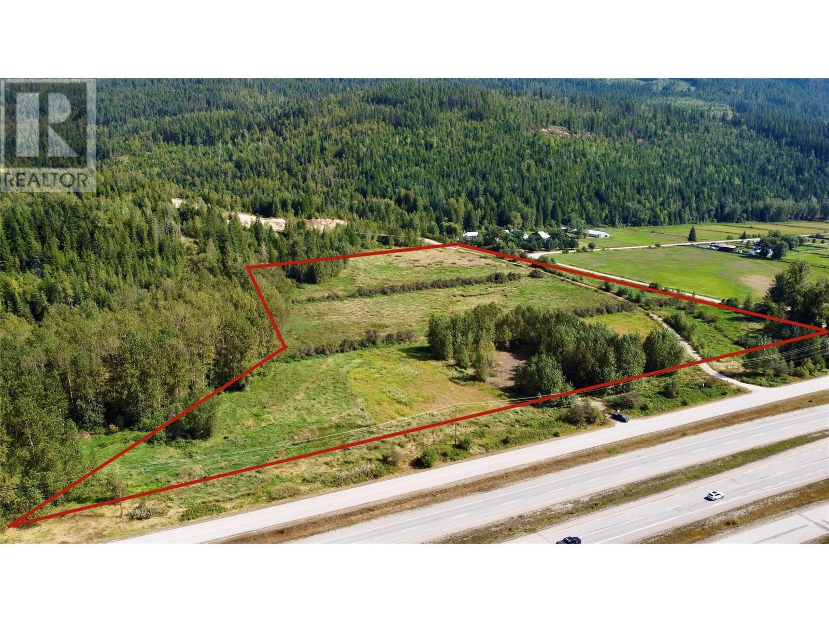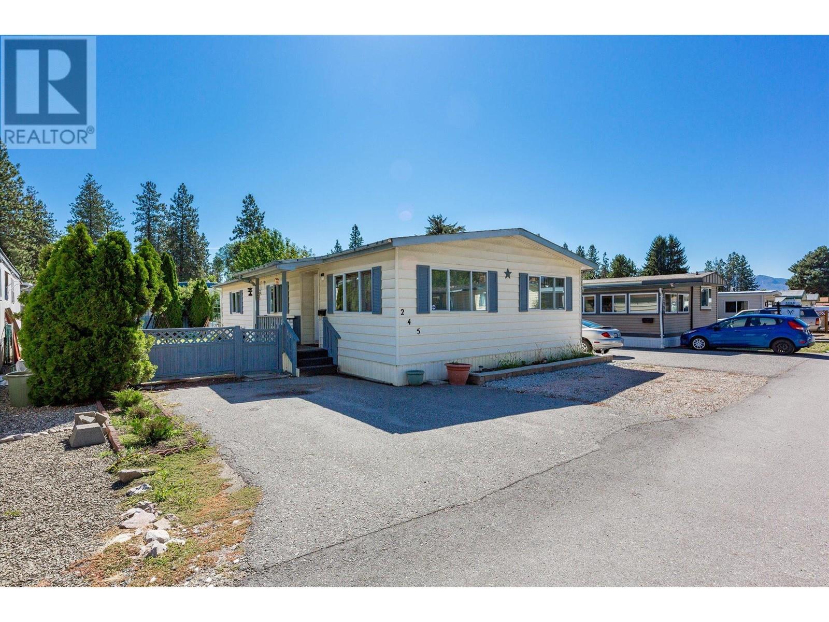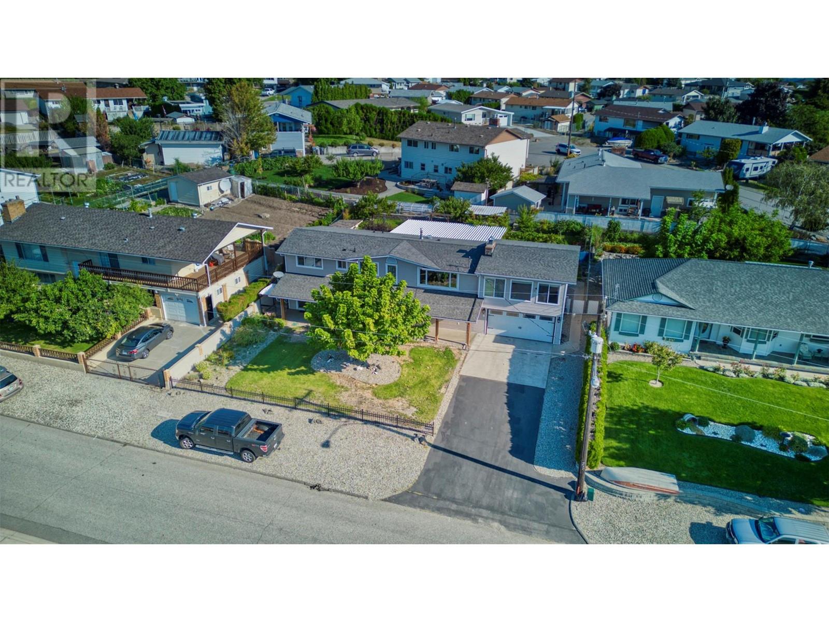186 BASKIN Court
Penticton, British Columbia V2A6R5
| Bathroom Total | 3 |
| Bedrooms Total | 4 |
| Half Bathrooms Total | 0 |
| Year Built | 1990 |
| Cooling Type | Central air conditioning |
| Heating Type | Forced air, See remarks |
| Stories Total | 2 |
| Utility room | Lower level | 4' x 4'11'' |
| Foyer | Lower level | 6'9'' x 10'8'' |
| Living room | Main level | 12'1'' x 12'1'' |
| Kitchen | Main level | 12' x 11'4'' |
| Dining room | Main level | 12'3'' x 7'10'' |
| Primary Bedroom | Main level | 12'5'' x 11' |
| Bedroom | Main level | 8'11'' x 12'7'' |
| Bedroom | Main level | 8'10'' x 8'8'' |
| 3pc Ensuite bath | Main level | 5'6'' x 4'9'' |
| 4pc Bathroom | Main level | 8'10'' x 4'11'' |
| Full bathroom | Additional Accommodation | 7'4'' x 4'11'' |
| Primary Bedroom | Additional Accommodation | 9'11'' x 9'3'' |
| Living room | Additional Accommodation | 12'1'' x 15'4'' |
| Kitchen | Additional Accommodation | 12'4'' x 15'4'' |
YOU MIGHT ALSO LIKE THESE LISTINGS
Previous
Next


