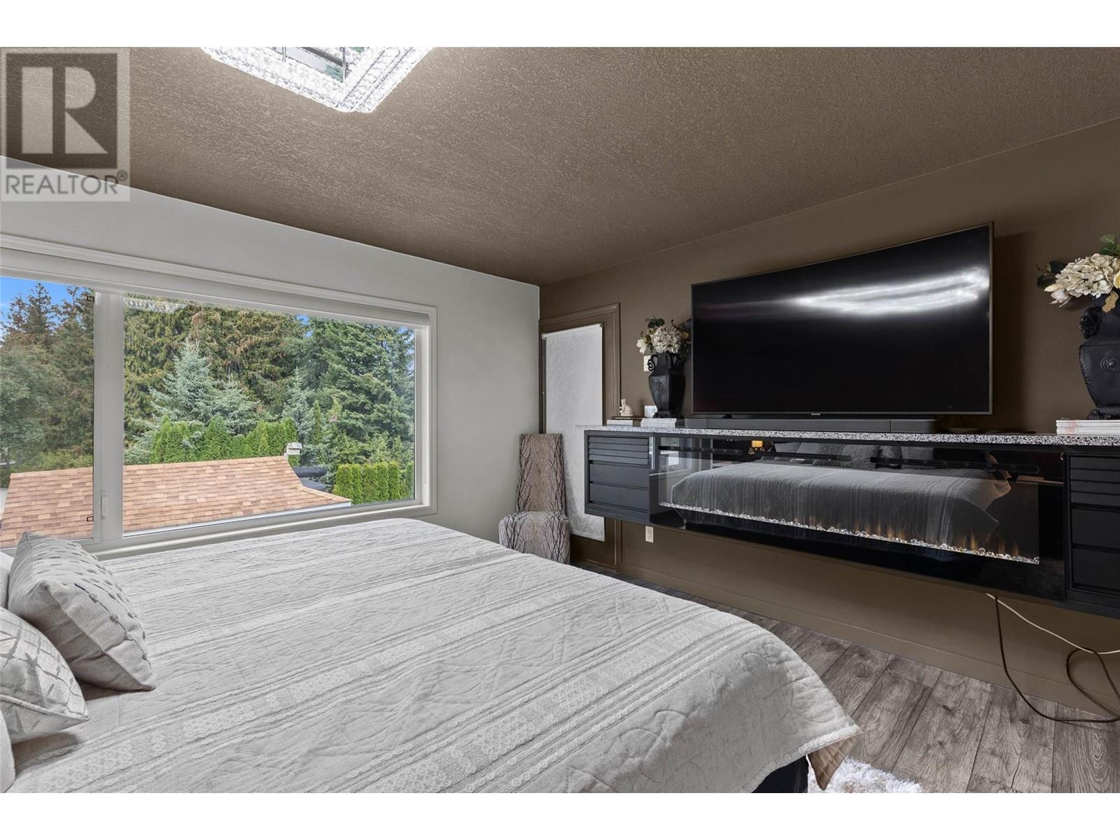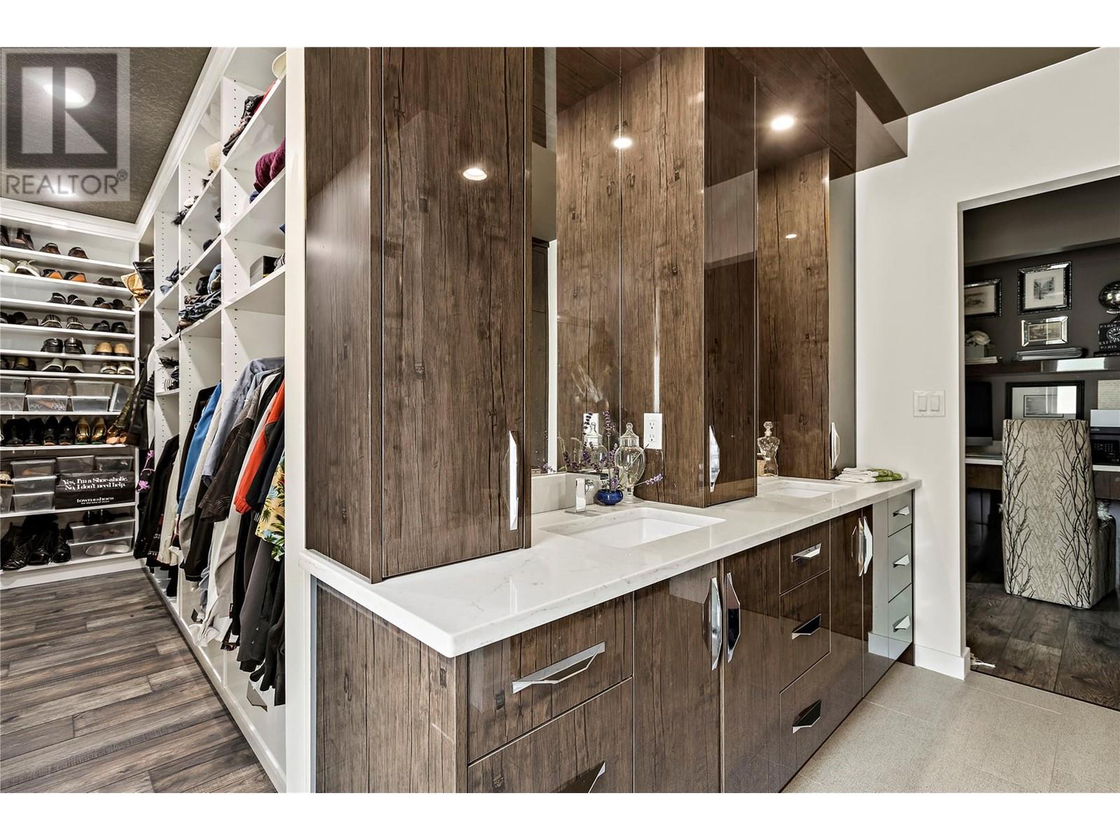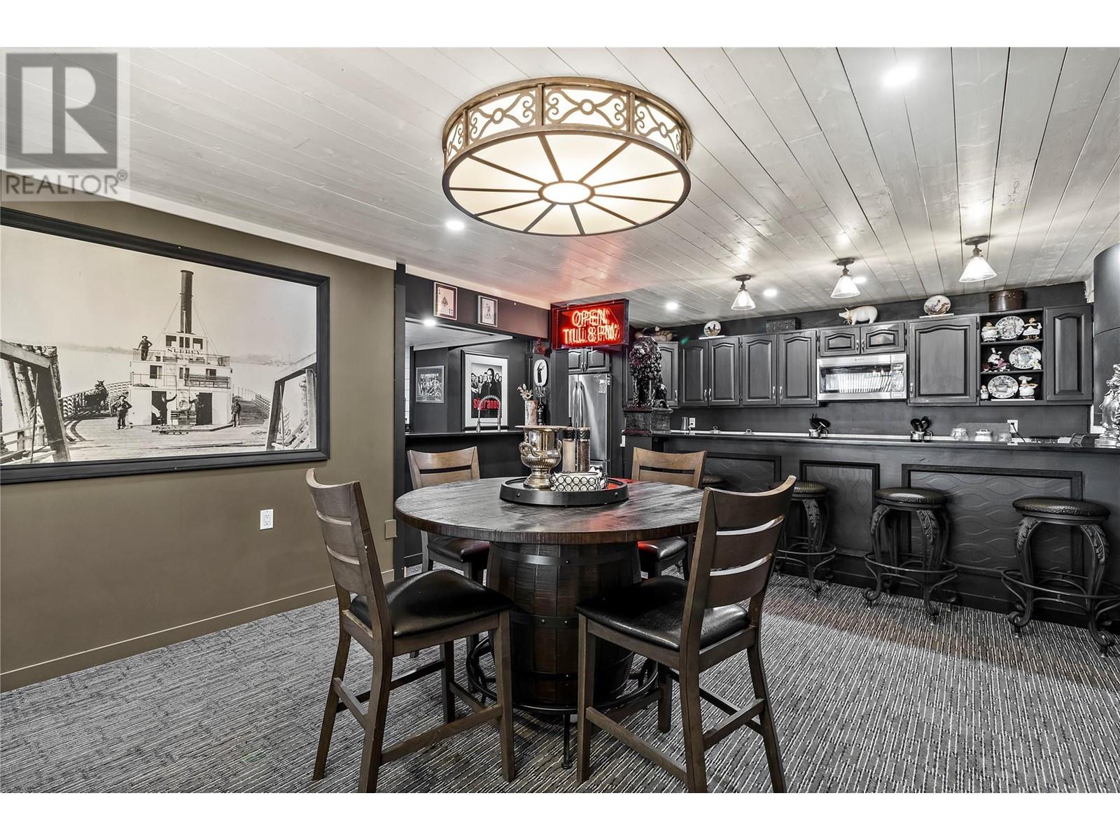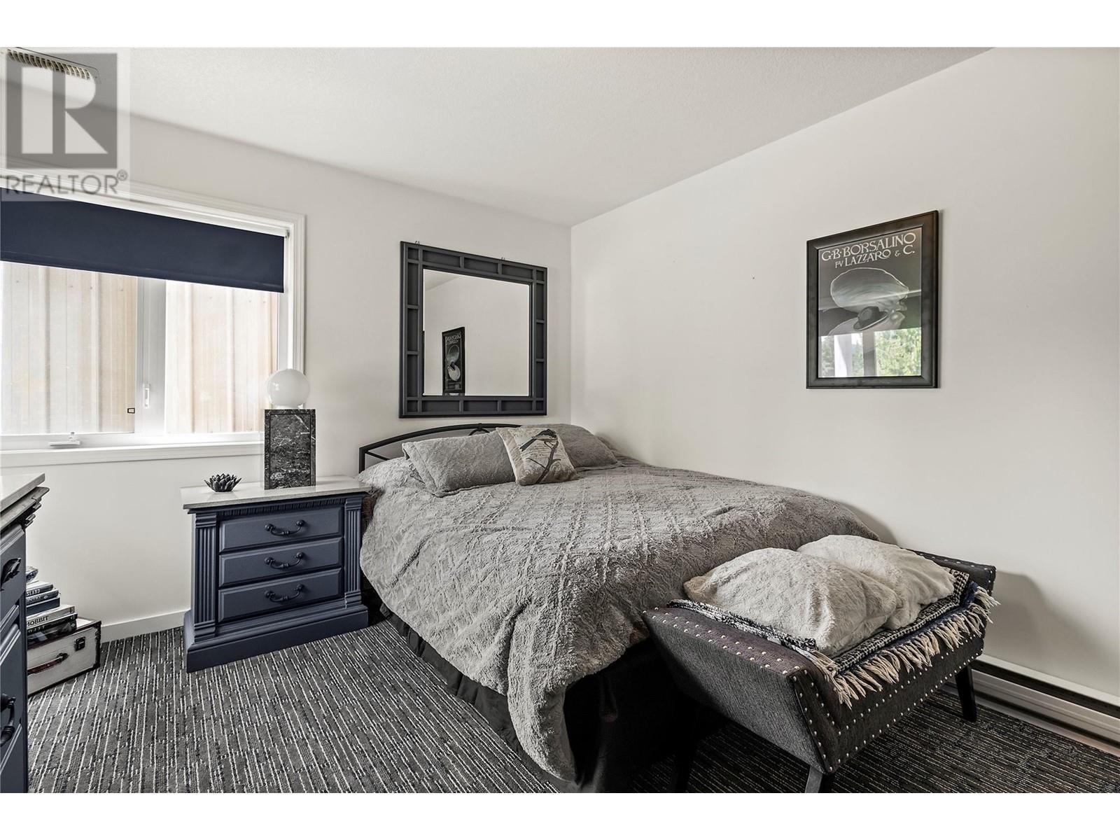2449 Waverly Place
Blind Bay, British Columbia V0E1H2
| Bathroom Total | 3 |
| Bedrooms Total | 4 |
| Half Bathrooms Total | 0 |
| Year Built | 2001 |
| Cooling Type | Central air conditioning |
| Flooring Type | Carpeted, Ceramic Tile, Laminate |
| Heating Type | Forced air, See remarks |
| Stories Total | 2 |
| Other | Basement | 6' x 8' |
| Dining room | Basement | 14'3'' x 9' |
| Kitchen | Basement | 14'3'' x 8' |
| Other | Basement | 20'3'' x 22' |
| Family room | Basement | 14'3'' x 22' |
| Bedroom | Basement | 10' x 9'7'' |
| Bedroom | Basement | 14' x 10'6'' |
| 4pc Bathroom | Basement | 7' x 11' |
| Storage | Main level | 11'5'' x 9'6'' |
| Laundry room | Main level | 10' x 8' |
| 4pc Ensuite bath | Main level | 12' x 8' |
| 4pc Bathroom | Main level | 10' x 8' |
| Dining room | Main level | 14'2'' x 10'5'' |
| Living room | Main level | 14'3'' x 18' |
| Bedroom | Main level | 10'6'' x 12' |
| Primary Bedroom | Main level | 13' x 12'9'' |
| Kitchen | Main level | 14' x 20' |
YOU MIGHT ALSO LIKE THESE LISTINGS
Previous
Next























































































