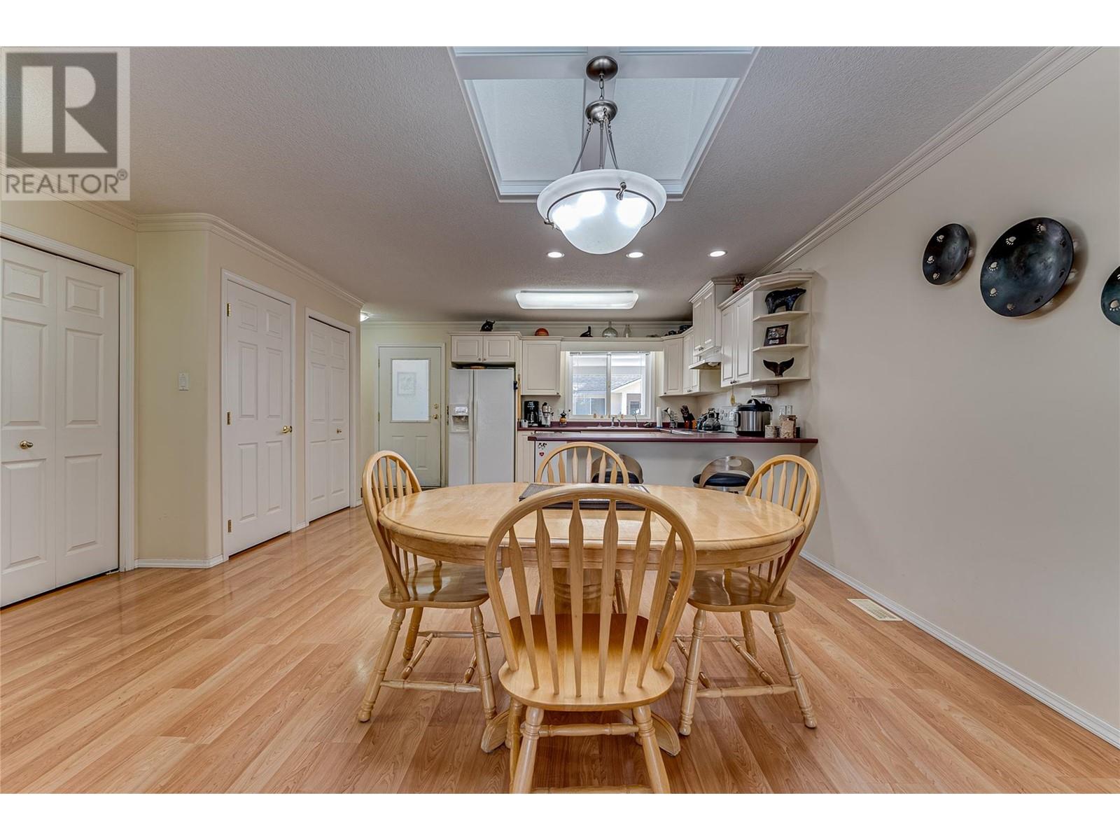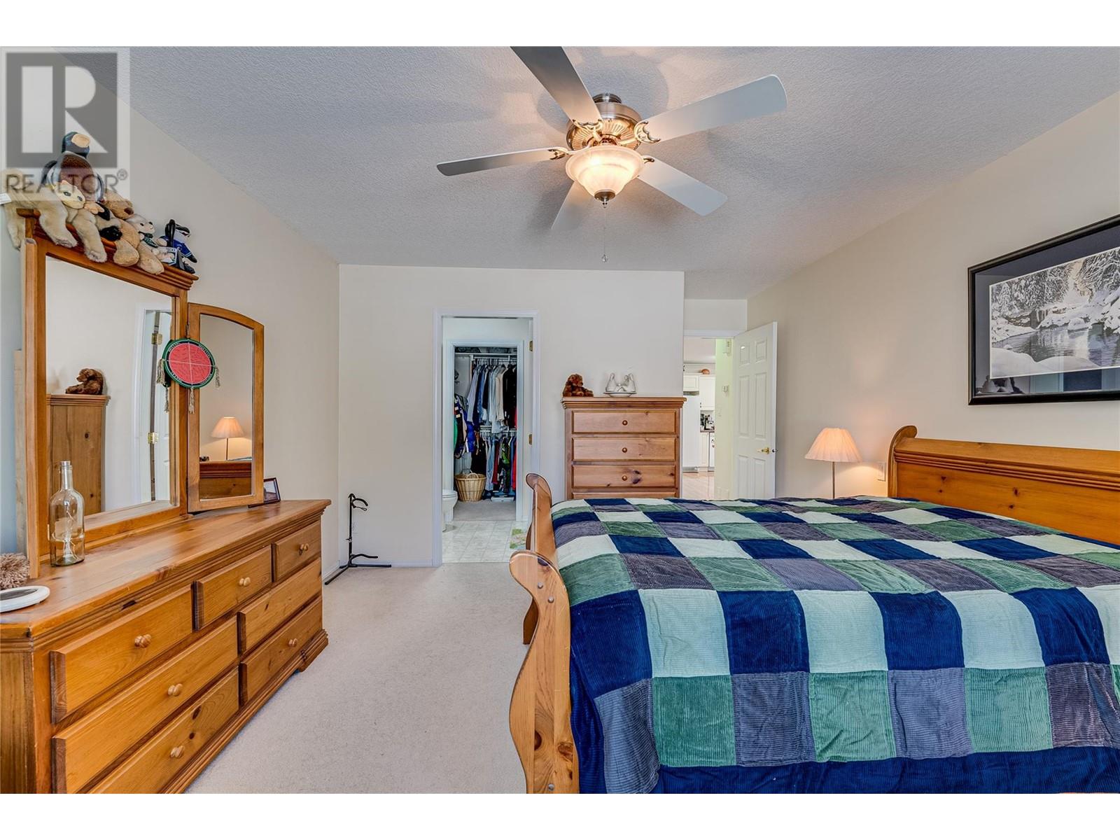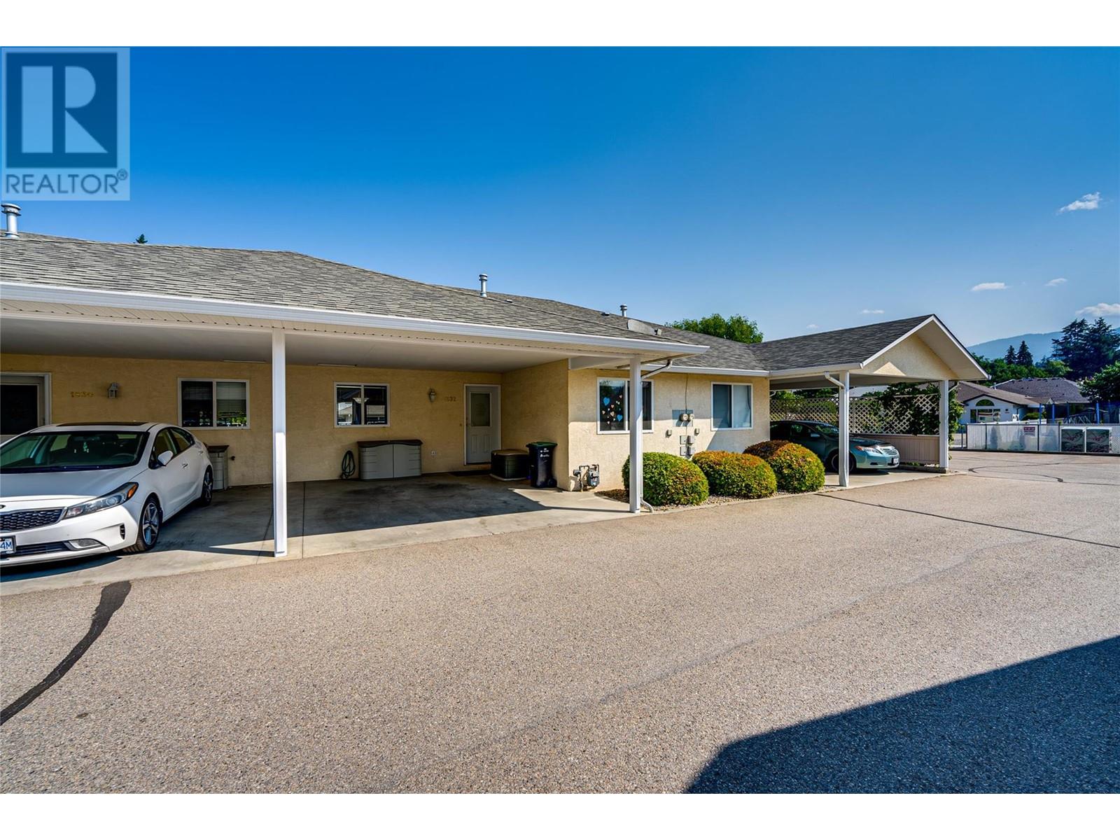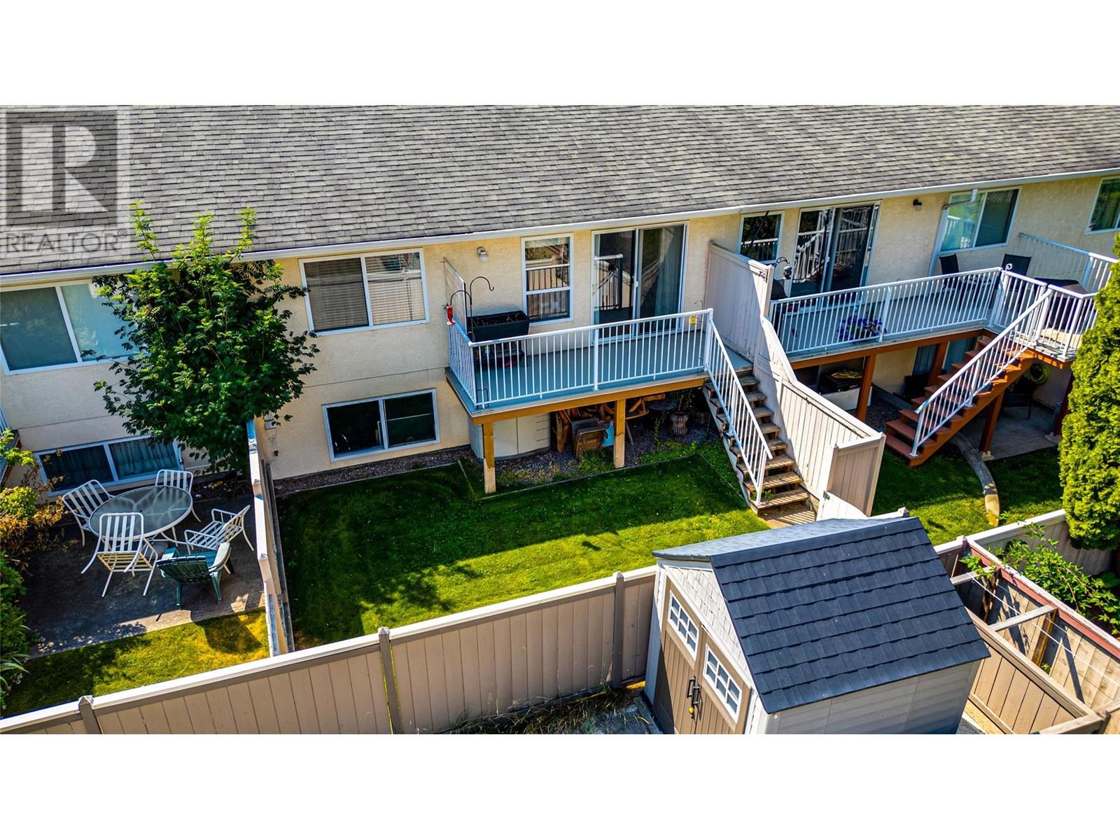1832 47 Avenue
Vernon, British Columbia V1T3N5
| Bathroom Total | 3 |
| Bedrooms Total | 2 |
| Half Bathrooms Total | 0 |
| Year Built | 2002 |
| Heating Type | Forced air |
| Stories Total | 1 |
| Unfinished Room | Basement | 25'6'' x 35'6'' |
| Storage | Basement | 8'11'' x 19'8'' |
| 3pc Bathroom | Basement | 5'8'' x 7'11'' |
| 3pc Bathroom | Main level | 7'11'' x 7'5'' |
| Bedroom | Main level | 9'0'' x 11'8'' |
| 4pc Ensuite bath | Main level | 8'8'' x 4'10'' |
| Primary Bedroom | Main level | 11'11'' x 13'4'' |
| Living room | Main level | 12'6'' x 13'9'' |
| Dining room | Main level | 15'9'' x 11'8'' |
| Kitchen | Main level | 14'1'' x 10'4'' |
YOU MIGHT ALSO LIKE THESE LISTINGS
Previous
Next




























































